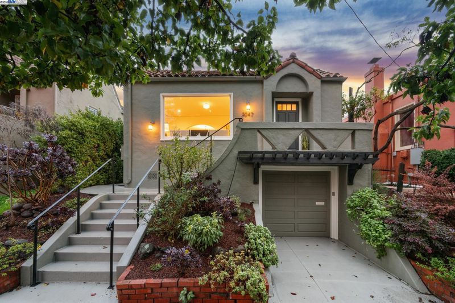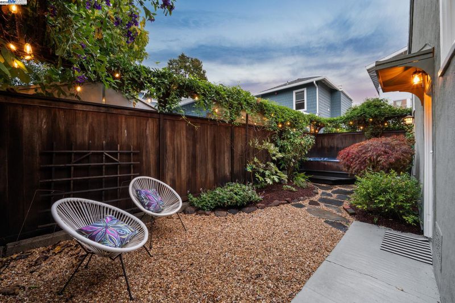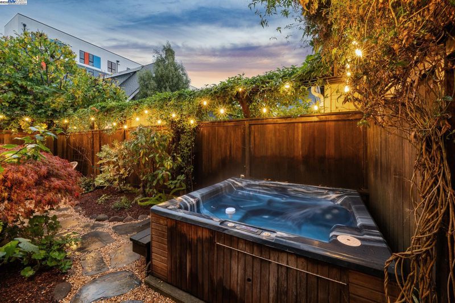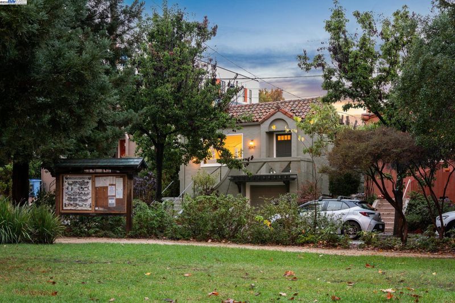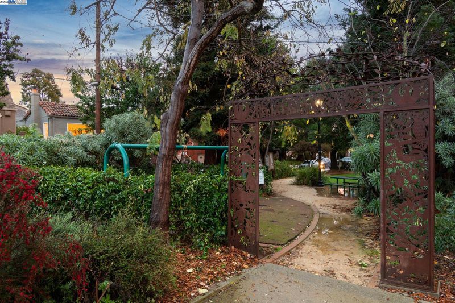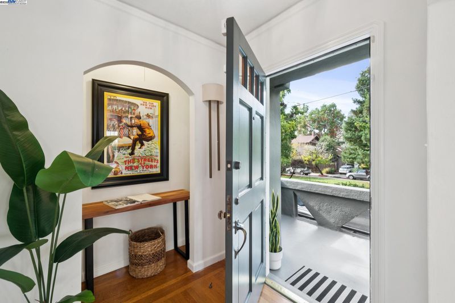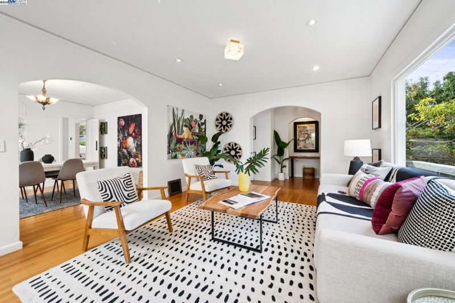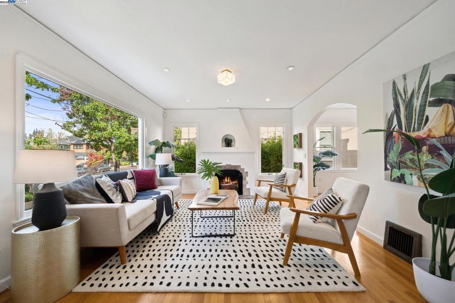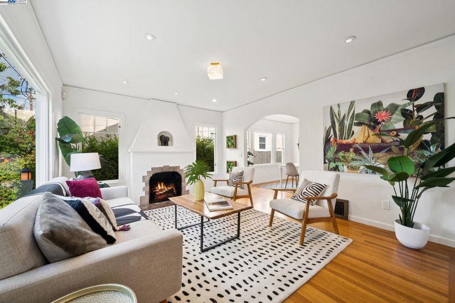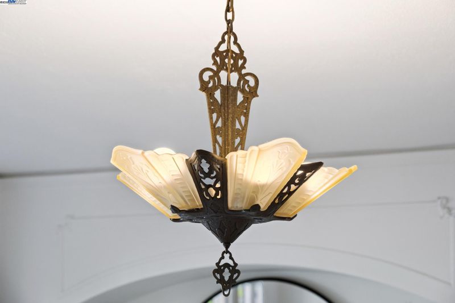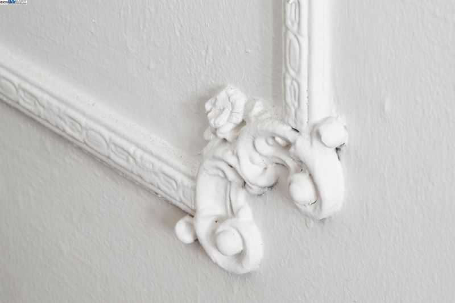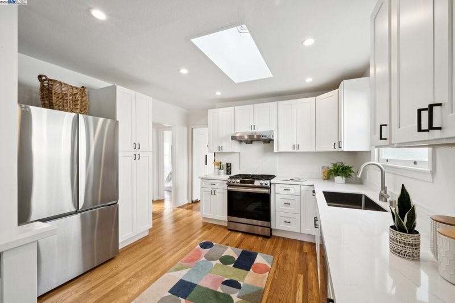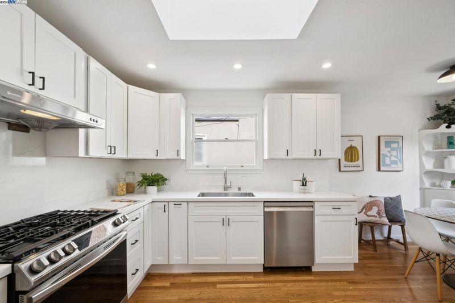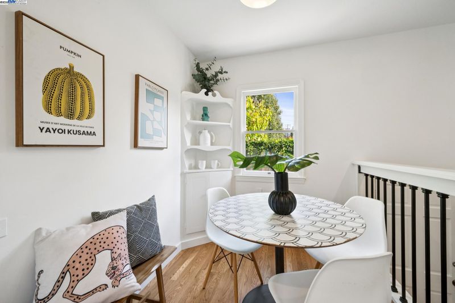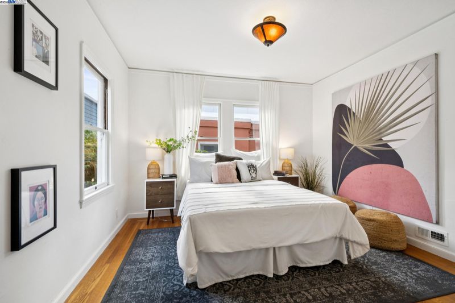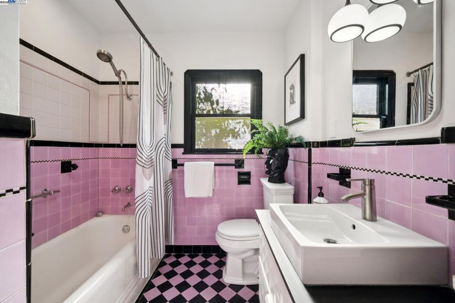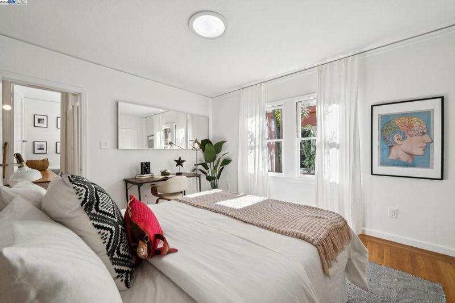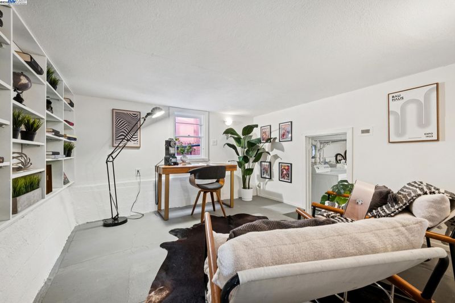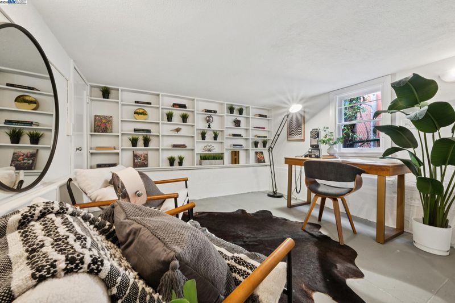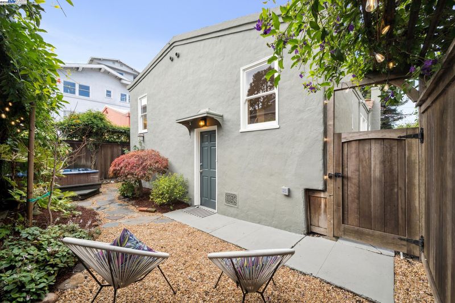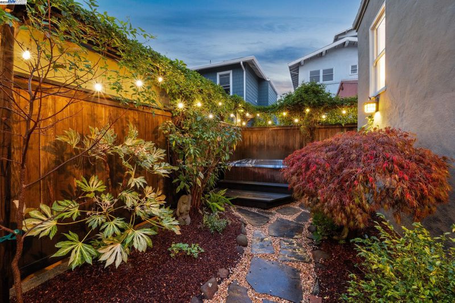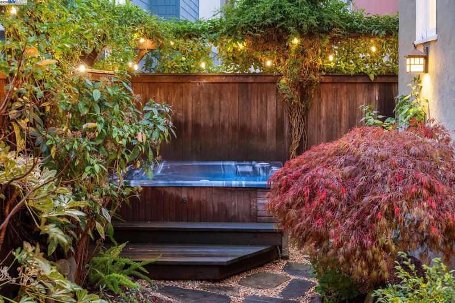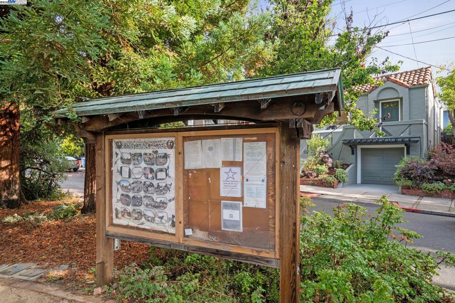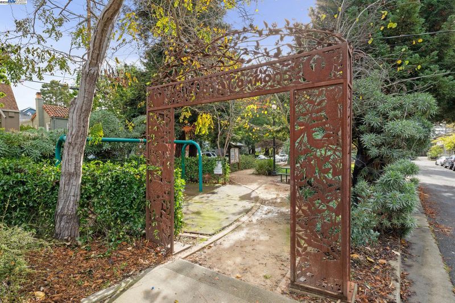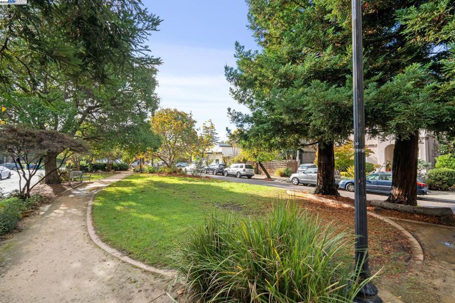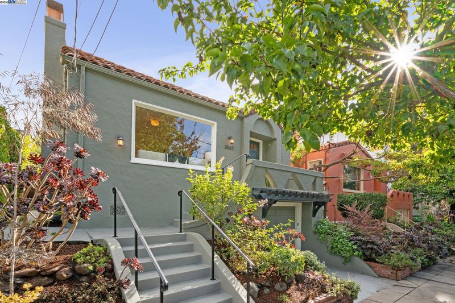
$995,000
1,159
SQ FT
$858
SQ/FT
3047 HALCYON COURT
@ Prince - Lower Elmwood, Berkeley
- 2 Bed
- 1 Bath
- 1 Park
- 1,159 sqft
- Berkeley
-

-
Sun Nov 23, 2:00 pm - 4:00 pm
Spanish bungalow overlooking the Halcyon Commons pocket park.
Enjoy easy living in Berkeley’s Lower Elmwood in this fully renovated 2BD/1BA Spanish bungalow, rich with character and enhanced by a flexible bonus space and serene backyard oasis. Known as the Halcyon Commons, a lovely pocket park welcomes you to this 1159 SQFT home. Step inside the gracious foyer which opens to a gorgeous living room where you can relax before the fireplace with a picture window view of the neighboring park. Hardwood floors and crown molding span into the sunny dining room featuring decorative wall box trim and beautiful built-in cabinets with etched glass. Thoughtfully updated, the adjacent eat-in kitchen enjoys new cabinetry, countertops, appliances, recessed lighting, a skylight, and breakfast nook. A few steps up, the primary bedroom offers privacy, while the main level includes a bright second bedroom and a full bath with vintage tiling. From the kitchen, steps lead down to the lush backyard where you can entertain on the patio with flowering vines or unwind in the hot tub. The home’s lower level includes a bonus space with a window ideal for a private office or playroom; a laundry room with sink; and access to the 1- car garage. Whole Foods, Berkeley Bowl, BART, College Ave, Downtown Berkeley, and UC Berkeley are all nearby.
- Current Status
- New
- Original Price
- $995,000
- List Price
- $995,000
- On Market Date
- Nov 19, 2025
- Property Type
- Detached
- D/N/S
- Lower Elmwood
- Zip Code
- 94705
- MLS ID
- 41117782
- APN
- 52157636
- Year Built
- 1932
- Stories in Building
- 2
- Possession
- Close Of Escrow
- Data Source
- MAXEBRDI
- Origin MLS System
- BAY EAST
Leconte Elementary School
Public K-5 Elementary
Students: 320 Distance: 0.2mi
Leconte Elementary School
Public K-5 Elementary
Students: 398 Distance: 0.2mi
Escuela Bilingüe Internacional
Private PK-8 Alternative, Preschool Early Childhood Center, Elementary, Nonprofit
Students: 385 Distance: 0.3mi
Peralta Elementary School
Public K-5 Elementary
Students: 331 Distance: 0.4mi
Willard Middle School
Public 6-8 Middle
Students: 541 Distance: 0.4mi
Willard Middle School
Public 6-8 Middle
Students: 667 Distance: 0.4mi
- Bed
- 2
- Bath
- 1
- Parking
- 1
- Attached, Off Street, On Street, Garage Door Opener
- SQ FT
- 1,159
- SQ FT Source
- Public Records
- Lot SQ FT
- 2,277.0
- Lot Acres
- 0.05 Acres
- Kitchen
- Dishwasher, Free-Standing Range, Refrigerator, Breakfast Nook, Range/Oven Free Standing
- Cooling
- Heat Pump
- Disclosures
- Nat Hazard Disclosure
- Entry Level
- Exterior Details
- Garden, Back Yard
- Flooring
- Hardwood Flrs Throughout, Tile
- Foundation
- Fire Place
- Living Room
- Heating
- Heat Pump
- Laundry
- Dryer, In Basement, Washer
- Main Level
- Other
- Possession
- Close Of Escrow
- Architectural Style
- Bungalow, Spanish
- Construction Status
- Existing
- Additional Miscellaneous Features
- Garden, Back Yard
- Location
- Premium Lot, Back Yard, Landscaped
- Roof
- Composition Shingles, Rolled/Hot Mop, Tile
- Water and Sewer
- Public
- Fee
- Unavailable
MLS and other Information regarding properties for sale as shown in Theo have been obtained from various sources such as sellers, public records, agents and other third parties. This information may relate to the condition of the property, permitted or unpermitted uses, zoning, square footage, lot size/acreage or other matters affecting value or desirability. Unless otherwise indicated in writing, neither brokers, agents nor Theo have verified, or will verify, such information. If any such information is important to buyer in determining whether to buy, the price to pay or intended use of the property, buyer is urged to conduct their own investigation with qualified professionals, satisfy themselves with respect to that information, and to rely solely on the results of that investigation.
School data provided by GreatSchools. School service boundaries are intended to be used as reference only. To verify enrollment eligibility for a property, contact the school directly.
