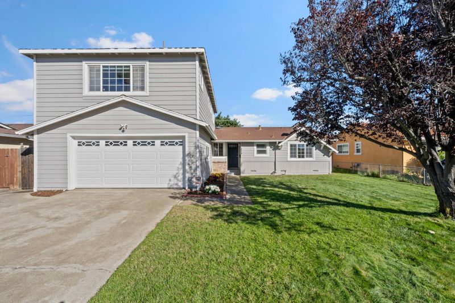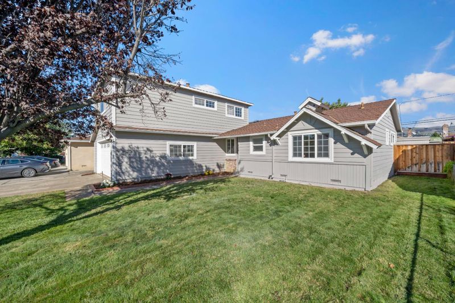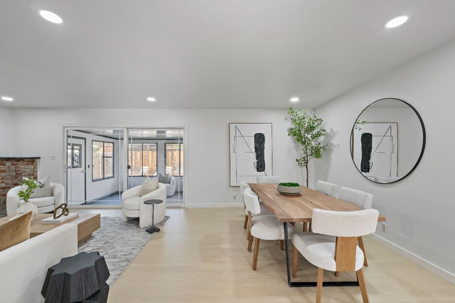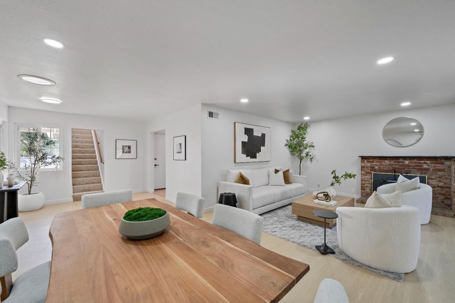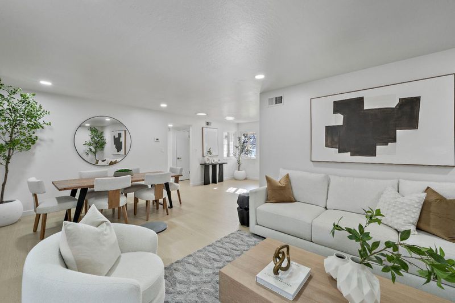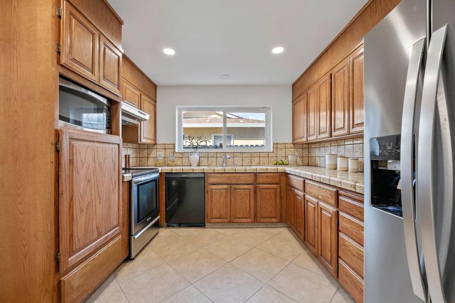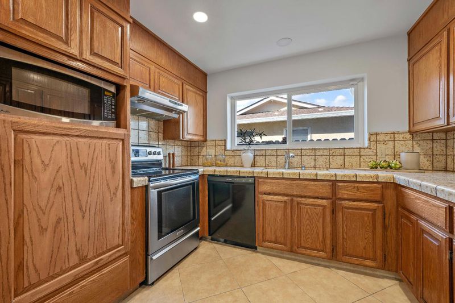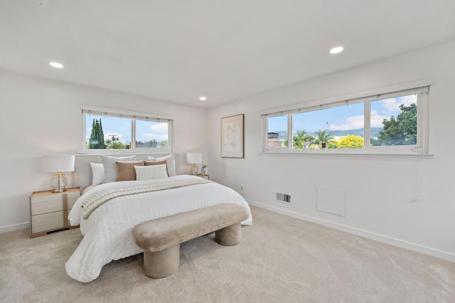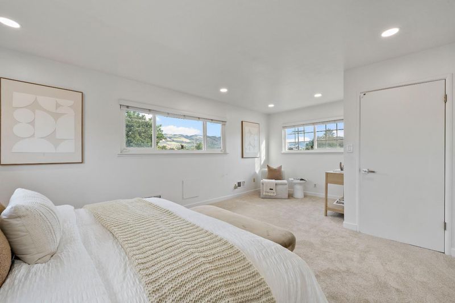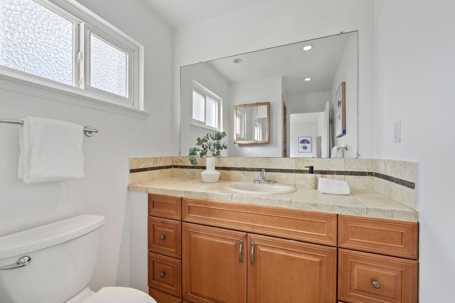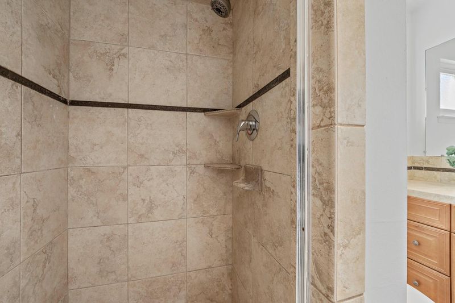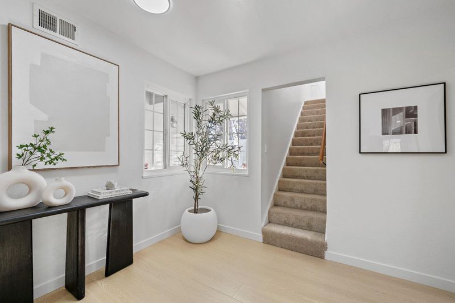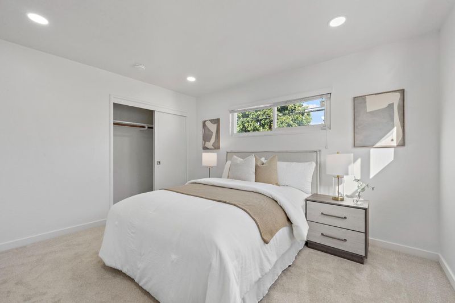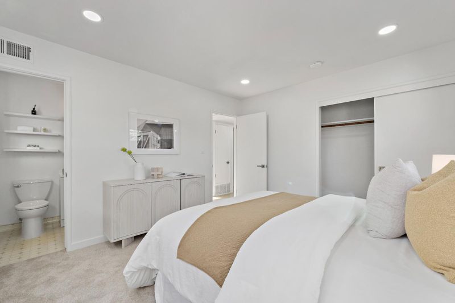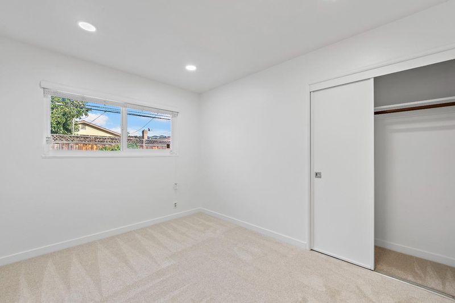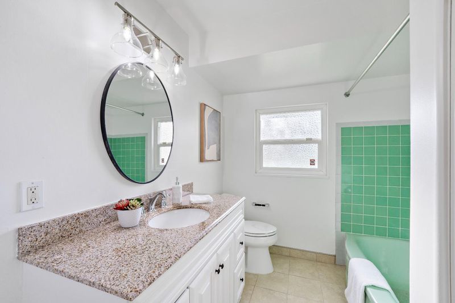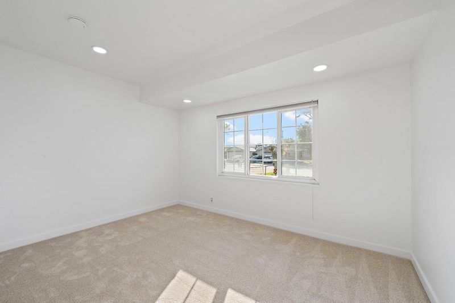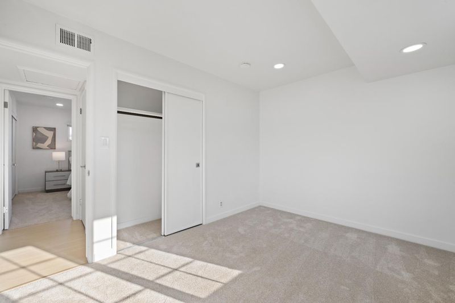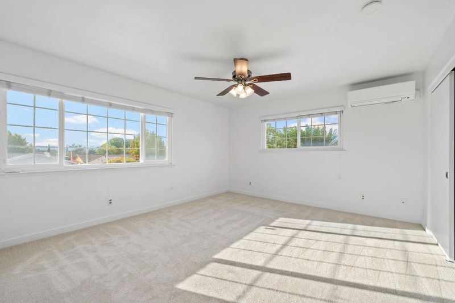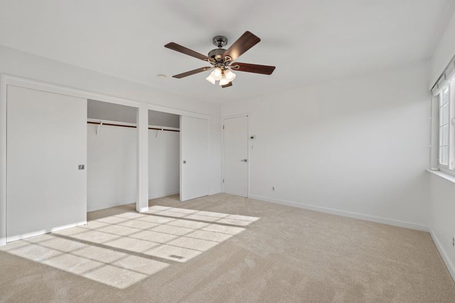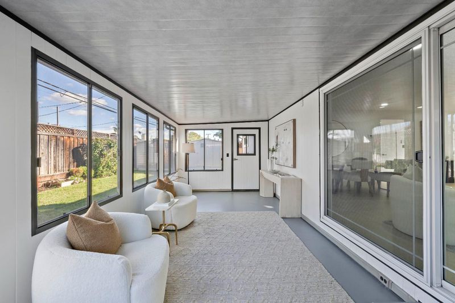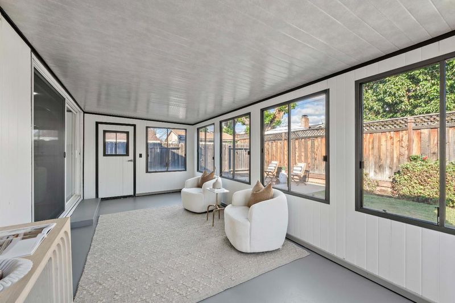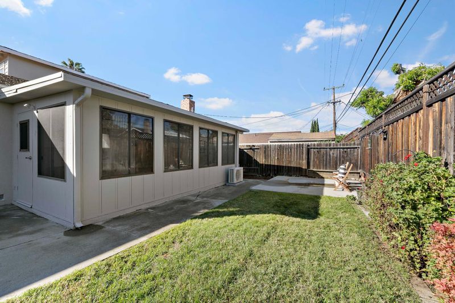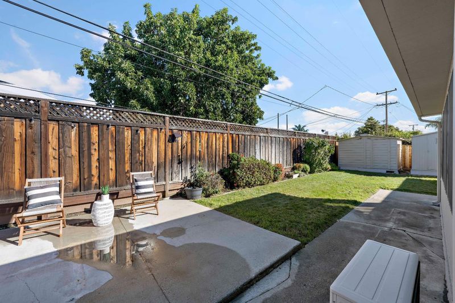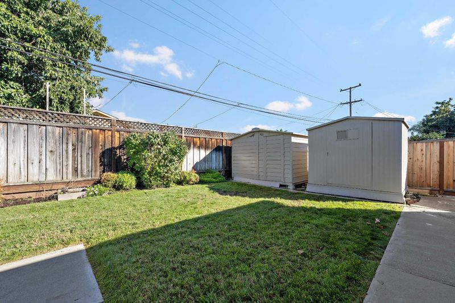
$1,195,000
1,913
SQ FT
$625
SQ/FT
1434 Sunshadow Lane
@ Murtha Drive - 4 - Alum Rock, San Jose
- 5 Bed
- 3 Bath
- 5 Park
- 1,913 sqft
- SAN JOSE
-

-
Sat Nov 22, 1:00 pm - 4:00 pm
-
Sun Nov 23, 1:00 pm - 4:00 pm
Welcome to a spacious five bedroom residence that blends comfort and versatility. The main level is filled with natural light, where open living and dining spaces transition effortlessly into a bright sunroom, creating a warm and connected environment for gathering or quiet moments at home. The primary suite offers a peaceful retreat with mountain views and a generous closet, while a desirable downstairs bedroom with its own ensuite provides exceptional flexibility for extended family, guests, or a private workspace. Outdoors, the backyard offers a balanced mix of function and relaxation, featuring a well kept lawn, expansive driveway, two storage sheds, and direct access from the sunroom for seamless indoor outdoor living. Recent enhancements elevate the homes overall comfort, including fresh interior and exterior paint, new luxury hard surface flooring, plush new carpet, refined lighting selections, and dual pane windows. The location adds significant appeal, with Sprouts, Target, Eastridge Mall, Regional Medical Center, and Lake Cunningham Park all close at hand, and convenient access to 680 and 101 ensuring an easy connection to the rest of the Bay Area.
- Days on Market
- 3 days
- Current Status
- Active
- Original Price
- $1,195,000
- List Price
- $1,195,000
- On Market Date
- Nov 19, 2025
- Property Type
- Single Family Home
- Area
- 4 - Alum Rock
- Zip Code
- 95127
- MLS ID
- ML82027299
- APN
- 488-08-042
- Year Built
- 1957
- Stories in Building
- 2
- Possession
- COE
- Data Source
- MLSL
- Origin MLS System
- MLSListings, Inc.
Thomas P. Ryan Elementary School
Public K-5 Elementary, Coed
Students: 305 Distance: 0.2mi
Achievekids School
Private K-12 Special Education, Combined Elementary And Secondary, Coed
Students: 51 Distance: 0.3mi
St. Thomas More
Private K-12 Religious, Coed
Students: 200 Distance: 0.4mi
Adelante Dual Language Academy
Public K-8 Alternative
Students: 528 Distance: 0.5mi
Ocala Middle School
Public 6-8 Middle
Students: 449 Distance: 0.5mi
Rocketship Brilliant Minds
Charter K-5 Coed
Students: 586 Distance: 0.5mi
- Bed
- 5
- Bath
- 3
- Full on Ground Floor, Primary - Stall Shower(s), Shower and Tub, Stall Shower, Tile
- Parking
- 5
- Attached Garage, Gate / Door Opener, Off-Site Parking, On Street
- SQ FT
- 1,913
- SQ FT Source
- Unavailable
- Lot SQ FT
- 6,200.0
- Lot Acres
- 0.142332 Acres
- Kitchen
- Cooktop - Electric, Dishwasher, Oven Range - Built-In, Refrigerator
- Cooling
- Central AC, Multi-Zone
- Dining Room
- Dining Area in Family Room
- Disclosures
- Lead Base Disclosure, NHDS Report
- Family Room
- No Family Room
- Flooring
- Carpet, Hardwood, Laminate, Tile
- Foundation
- Concrete Slab, Raised
- Fire Place
- Living Room
- Heating
- Fireplace, Forced Air, Space Heater
- Laundry
- In Garage, Washer / Dryer
- Possession
- COE
- Architectural Style
- Farm House
- Fee
- Unavailable
MLS and other Information regarding properties for sale as shown in Theo have been obtained from various sources such as sellers, public records, agents and other third parties. This information may relate to the condition of the property, permitted or unpermitted uses, zoning, square footage, lot size/acreage or other matters affecting value or desirability. Unless otherwise indicated in writing, neither brokers, agents nor Theo have verified, or will verify, such information. If any such information is important to buyer in determining whether to buy, the price to pay or intended use of the property, buyer is urged to conduct their own investigation with qualified professionals, satisfy themselves with respect to that information, and to rely solely on the results of that investigation.
School data provided by GreatSchools. School service boundaries are intended to be used as reference only. To verify enrollment eligibility for a property, contact the school directly.
