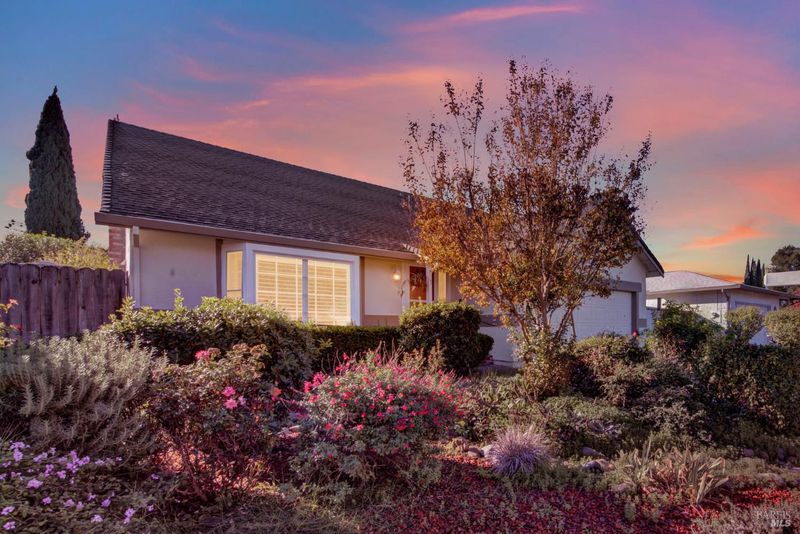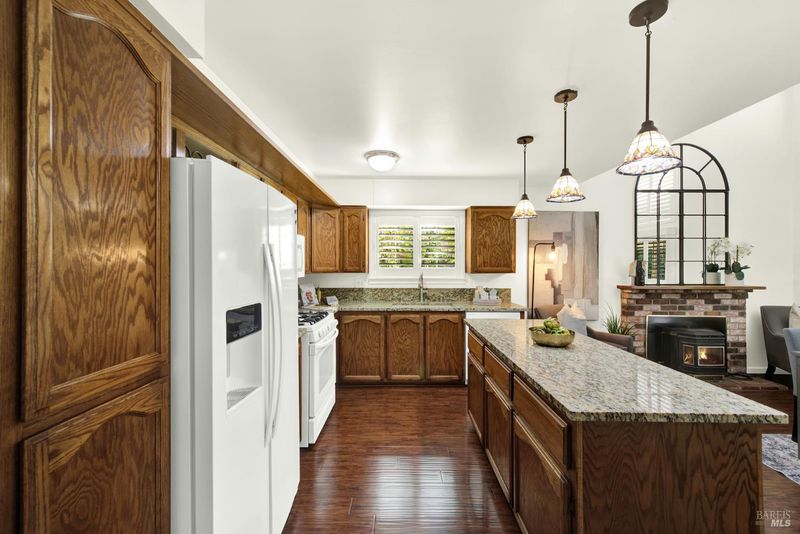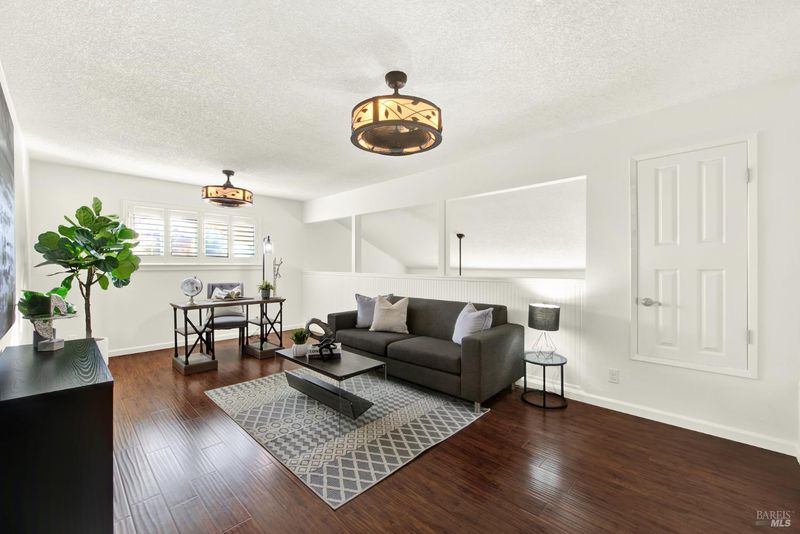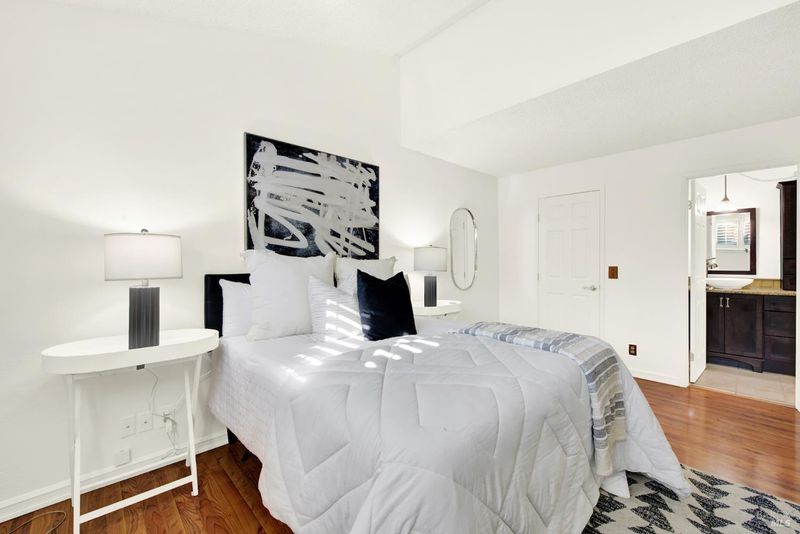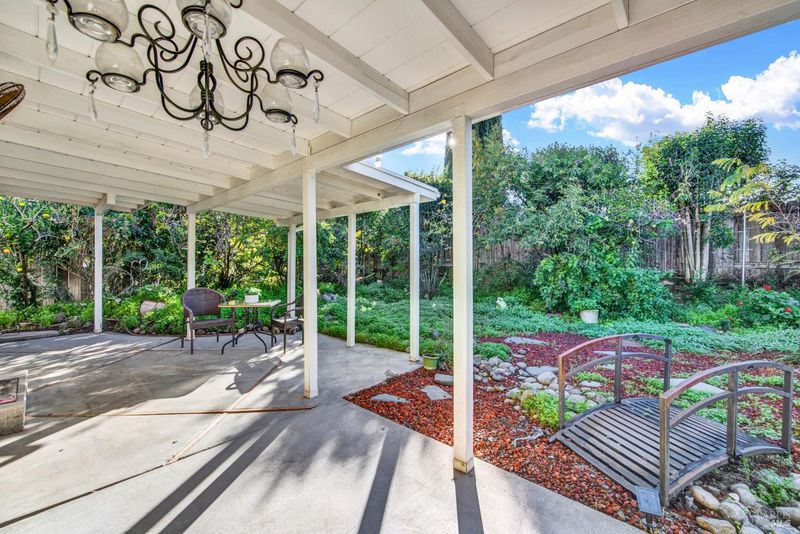
$575,000
1,696
SQ FT
$339
SQ/FT
1355 W H Street
@ Pitt School - Dixon
- 4 Bed
- 2 Bath
- 4 Park
- 1,696 sqft
- Dixon
-

-
Sat Nov 22, 11:00 am - 2:00 pm
Hosted by Tom Arnold
Beautifully Updated Home with modern upgrades & designer touches throughout. This move-in-ready home showcases a bright open floorplan, vaulted ceilings, and natural light throughout. Kitchen features quartz countertops, pendant lighting, designer light fixtures and ceiling fans, multiple living area, including an inviting family room with a wood-burning fireplace and efficient pellet stove insert, living room off the kitchen, 4th bedroom currently used as a large loft upstairs, perfect for a home office, media room, or play area. Primary suite is conveniently located downstairs and offers a beautifully remodeled bathroom highlighted by elegant porcelain vessel sinks and custom glass shower screens. Dual-pane windows and plantation shutters enhance comfort and style in every room. Fresh & bright interior and newer exterior paint give the home a stylish look, central heat and air forr-round comfort. Step outside to beautifully landscaped grounds featuring mature orange and plum trees and an abundance of mature trees, plants, water feature with space for outdoor entertainment or just relaxing in a serene environment. Additional features include RV parking or covered boat parking, leaf guards for easy maintenance and centrally located with easy access to interstate 80.
- Days on Market
- 3 days
- Current Status
- Active
- Original Price
- $575,000
- List Price
- $575,000
- On Market Date
- Nov 19, 2025
- Property Type
- Single Family Residence
- Area
- Dixon
- Zip Code
- 95620
- MLS ID
- 325099433
- APN
- 0113-231-180
- Year Built
- 1978
- Stories in Building
- Unavailable
- Possession
- Close Of Escrow
- Data Source
- BAREIS
- Origin MLS System
Tremont Elementary School
Public K-6 Elementary, Yr Round
Students: 456 Distance: 0.4mi
C. A. Jacobs Intermediate School
Public 7-8 Middle, Yr Round
Students: 731 Distance: 0.5mi
Dixon Montessori Charter
Charter K-8
Students: 414 Distance: 0.5mi
Gretchen Higgins Elementary School
Public K-6 Elementary, Yr Round
Students: 347 Distance: 0.8mi
Dixon Community Day School
Public 7-12 Yr Round
Students: 12 Distance: 1.2mi
Maine Prairie High (Continuation) School
Public 10-12 Continuation, Yr Round
Students: 83 Distance: 1.2mi
- Bed
- 4
- Bath
- 2
- Parking
- 4
- Attached, Boat Storage, RV Storage
- SQ FT
- 1,696
- SQ FT Source
- Assessor Auto-Fill
- Lot SQ FT
- 6,098.0
- Lot Acres
- 0.14 Acres
- Kitchen
- Island, Quartz Counter, Slab Counter
- Cooling
- Ceiling Fan(s), Central
- Dining Room
- Space in Kitchen
- Living Room
- Cathedral/Vaulted
- Flooring
- Carpet, Tile, Wood
- Foundation
- Concrete, Pillar/Post/Pier, Raised
- Heating
- Central
- Laundry
- Hookups Only, In Garage
- Upper Level
- Bedroom(s), Loft
- Main Level
- Bedroom(s), Family Room, Full Bath(s), Garage, Kitchen, Living Room, Primary Bedroom, Street Entrance
- Possession
- Close Of Escrow
- Architectural Style
- Traditional
- Fee
- $0
MLS and other Information regarding properties for sale as shown in Theo have been obtained from various sources such as sellers, public records, agents and other third parties. This information may relate to the condition of the property, permitted or unpermitted uses, zoning, square footage, lot size/acreage or other matters affecting value or desirability. Unless otherwise indicated in writing, neither brokers, agents nor Theo have verified, or will verify, such information. If any such information is important to buyer in determining whether to buy, the price to pay or intended use of the property, buyer is urged to conduct their own investigation with qualified professionals, satisfy themselves with respect to that information, and to rely solely on the results of that investigation.
School data provided by GreatSchools. School service boundaries are intended to be used as reference only. To verify enrollment eligibility for a property, contact the school directly.
