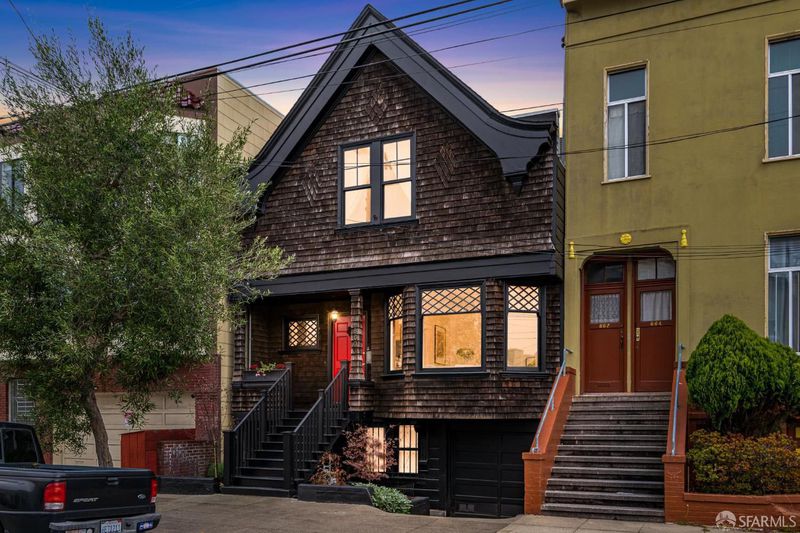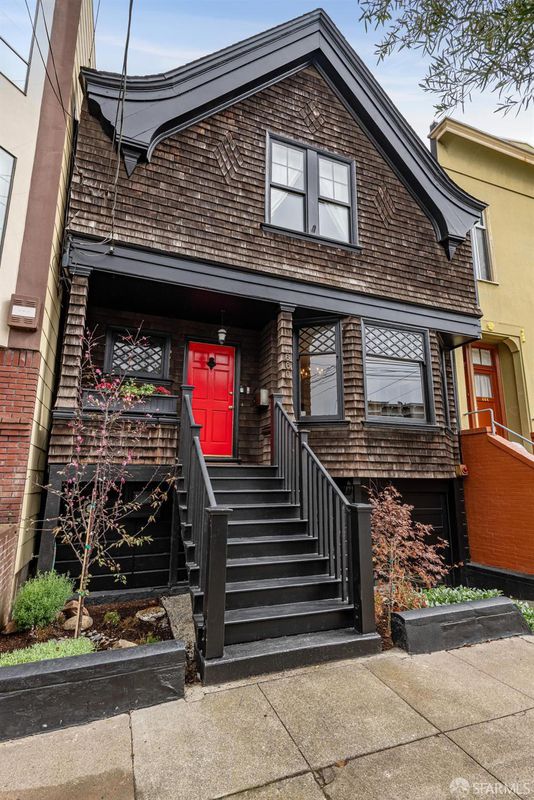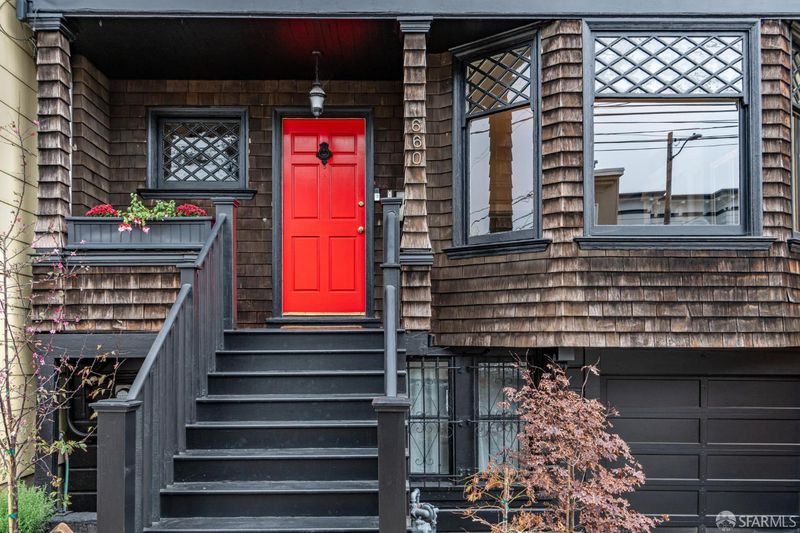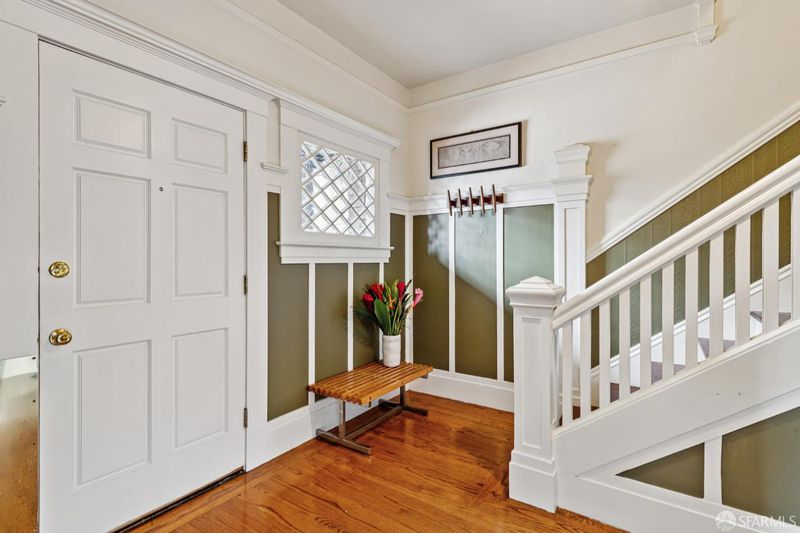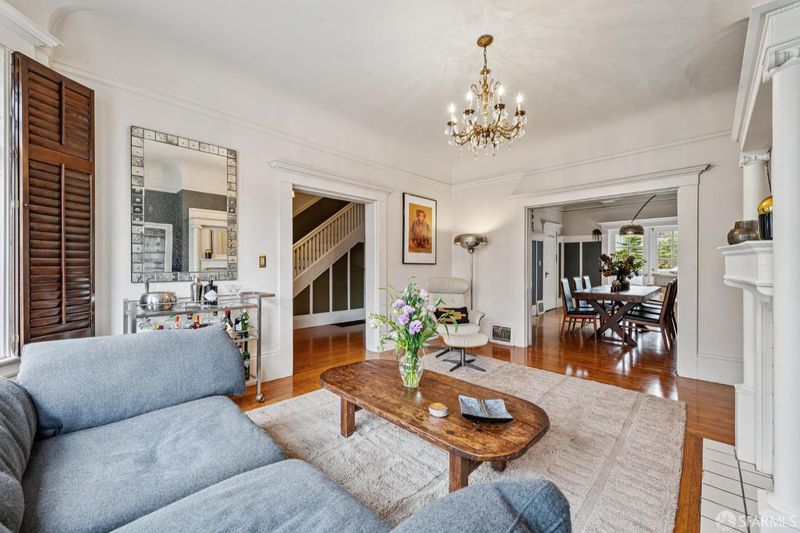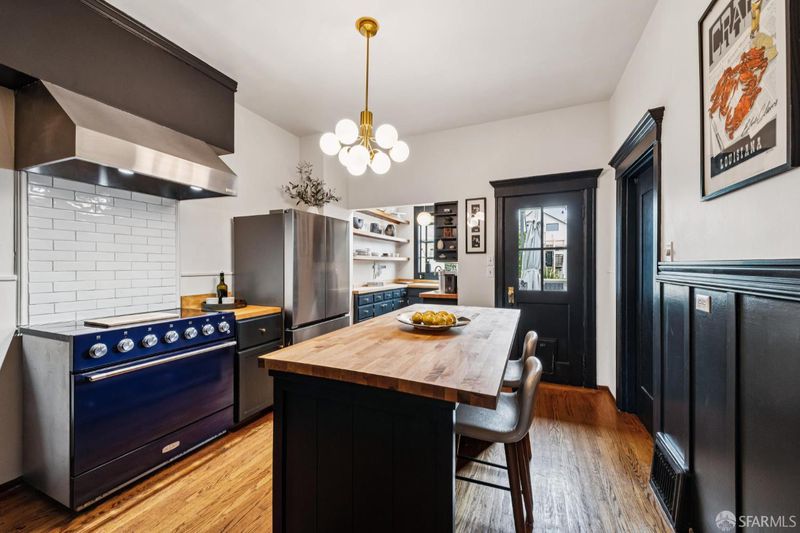
$2,195,000
660 Spruce St
@ Euclid - 1 - Jordan Park/Laurel H, San Francisco
- 3 Bed
- 2 Bath
- 2 Park
- San Francisco
-

-
Thu Oct 9, 5:00 pm - 6:30 pm
Beautiful shingled craftsman rich in SF history and period details: box beam ceilings, lattice bay window, wainscoting, oak floors. Light infused kitchen with ample cabinetry and new appliances. Dining and kitchen open to a sunny deck overlooking the magnificent deep landscaped garden featuring 2 fire pits, 4 seating areas and a luscious lawn. Large basement and 2 car garage offer expansion potential. Fantastic location, walk to Laurel Village, Sacramento Street, Golden Gate Park, the Presidio and more!
-
Sat Oct 11, 2:00 pm - 4:00 pm
Beautiful shingled craftsman rich in SF history and period details: box beam ceilings, lattice bay window, wainscoting, oak floors. Light infused kitchen with ample cabinetry and new appliances. Dining and kitchen open to a sunny deck overlooking the magnificent deep landscaped garden featuring 2 fire pits, 4 seating areas and a luscious lawn. Large basement and 2 car garage offer expansion potential. Fantastic location, walk to Laurel Village, Sacramento Street, Golden Gate Park, the Presidio and more!
-
Sun Oct 12, 2:00 pm - 4:00 pm
Beautiful shingled craftsman rich in SF history and period details: box beam ceilings, lattice bay window, wainscoting, oak floors. Light infused kitchen with ample cabinetry and new appliances. Dining and kitchen open to a sunny deck overlooking the magnificent deep landscaped garden featuring 2 fire pits, 4 seating areas and a luscious lawn. Large basement and 2 car garage offer expansion potential. Fantastic location, walk to Laurel Village, Sacramento Street, Golden Gate Park, the Presidio and more!
Beautiful shingled Craftsman rich in San Francisco history and in period details: box-beam ceilings, lattice bay window, oak floors, wainscoting, large closets and significant development potential below. A Queen Anne fireplace features hand painted bullfighter motif tiles by former owner, author, bullfighter, owner of the infamous El Matador Club, arts-patron and local legend Barnaby Conrad. Upstairs are 2 spacious bedrooms and a sexy new bathroom with Japanese soaking tub, stunning artisanal tile, and handmade brass rain shower. The light infused kitchen has a large island, ample cabinetry and stunning new AGA stove. Kitchen and dining room open to a large, sunny deck overlooking the expansive landscaped garden featuring 2 fire pits, a serene Buddha fountain, 4 seating areas, an abundance of flowers and foliage and a lush lawn. A third bedroom with ensuite bath opens directly onto the garden- possible office, au pair, guest suite or family room. The 2 car garage and basement offers LOADS of potential expansion, all within the envelope. Walk to Laurel Village, Sacramento Street, Golden Gate Park, and the Presidio - Rossi playground and pool, Clement Street farmers market and restaurants, Michelin-starred restaurants, great schools, health care, public transit, USF and more
- Days on Market
- 2 days
- Current Status
- Active
- Original Price
- $2,195,000
- List Price
- $2,195,000
- On Market Date
- Oct 6, 2025
- Property Type
- Single Family Residence
- District
- 1 - Jordan Park/Laurel H
- Zip Code
- 94118
- MLS ID
- 425078123
- APN
- 1066-034
- Year Built
- 1907
- Stories in Building
- 0
- Possession
- Close Of Escrow
- Data Source
- SFAR
- Origin MLS System
One Fifty Parker Avenue School
Private K
Students: NA Distance: 0.1mi
Roosevelt Middle School
Public 6-8 Middle
Students: 694 Distance: 0.3mi
Wallenberg (Raoul) Traditional High School
Public 9-12 Secondary
Students: 626 Distance: 0.4mi
Presidio Hill School
Private PK-8 Alternative, Elementary, Coed
Students: 220 Distance: 0.5mi
San Francisco Day School
Private K-8 Elementary, Coed
Students: 352 Distance: 0.5mi
New Traditions Elementary School
Public K-5 Elementary
Students: 246 Distance: 0.6mi
- Bed
- 3
- Bath
- 2
- Low-Flow Shower(s), Low-Flow Toilet(s), Shower Stall(s), Window
- Parking
- 2
- Covered, Enclosed, Garage Door Opener
- SQ FT
- 0
- SQ FT Source
- Unavailable
- Lot SQ FT
- 2,996.0
- Lot Acres
- 0.0688 Acres
- Kitchen
- Butcher Block Counters, Butlers Pantry, Island, Pantry Closet, Wood Counter
- Dining Room
- Formal Area
- Exterior Details
- Fire Pit
- Flooring
- Simulated Wood, Wood
- Foundation
- Concrete, Concrete Perimeter, Pillar/Post/Pier
- Fire Place
- Living Room, Wood Burning
- Heating
- Baseboard, Central, Electric, Gas
- Laundry
- Dryer Included, Ground Floor, In Basement, In Garage, Washer Included
- Upper Level
- Bedroom(s), Full Bath(s)
- Main Level
- Dining Room, Kitchen, Living Room
- Possession
- Close Of Escrow
- Basement
- Full
- Architectural Style
- Craftsman, Edwardian
- Special Listing Conditions
- None
- Fee
- $0
MLS and other Information regarding properties for sale as shown in Theo have been obtained from various sources such as sellers, public records, agents and other third parties. This information may relate to the condition of the property, permitted or unpermitted uses, zoning, square footage, lot size/acreage or other matters affecting value or desirability. Unless otherwise indicated in writing, neither brokers, agents nor Theo have verified, or will verify, such information. If any such information is important to buyer in determining whether to buy, the price to pay or intended use of the property, buyer is urged to conduct their own investigation with qualified professionals, satisfy themselves with respect to that information, and to rely solely on the results of that investigation.
School data provided by GreatSchools. School service boundaries are intended to be used as reference only. To verify enrollment eligibility for a property, contact the school directly.
