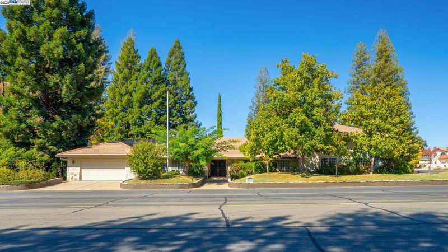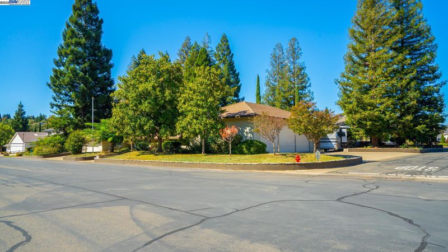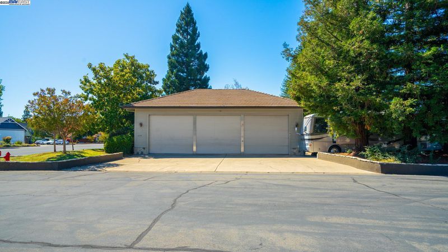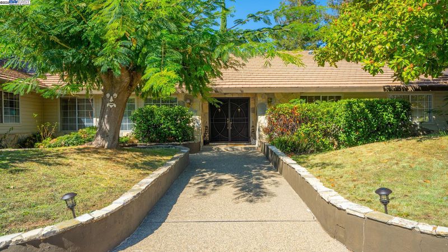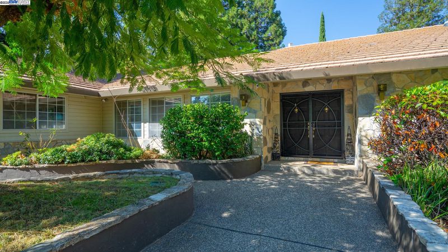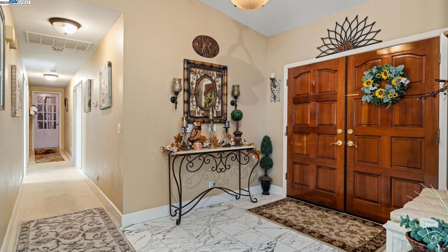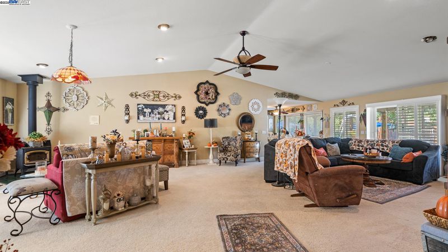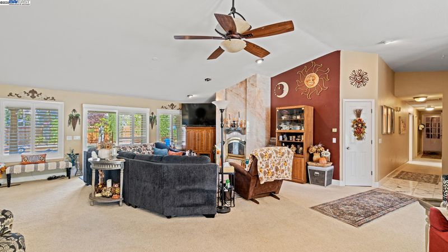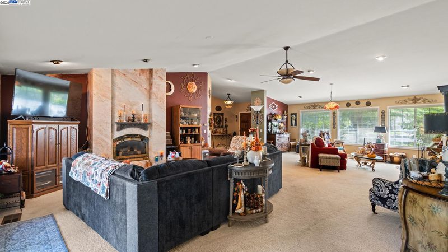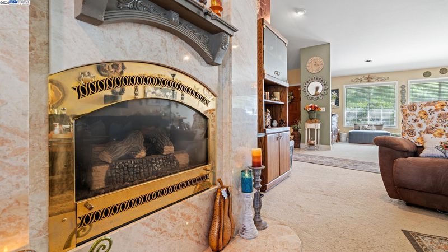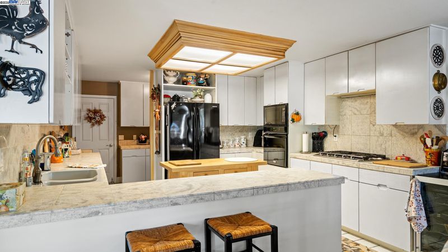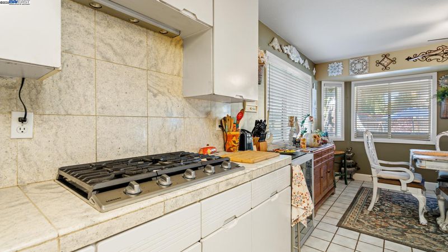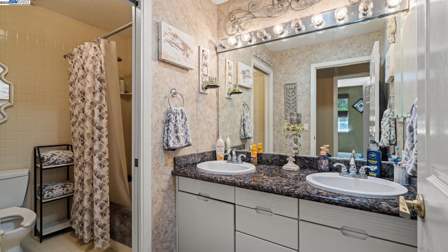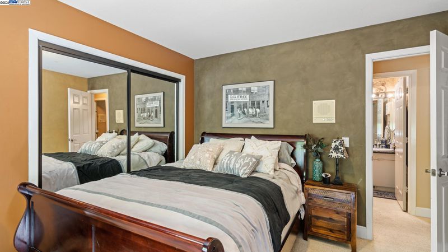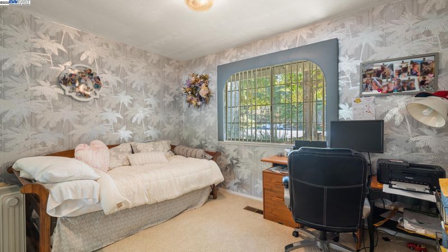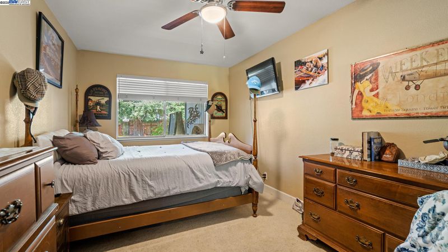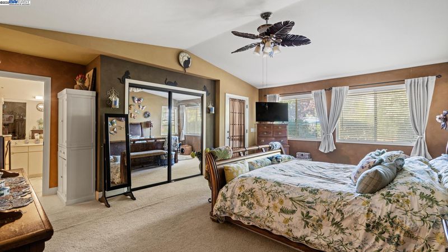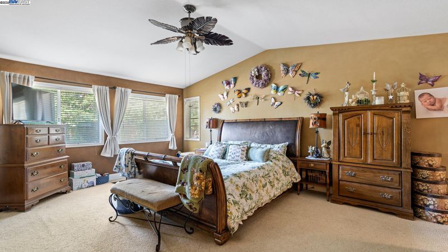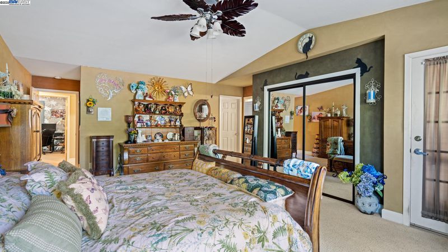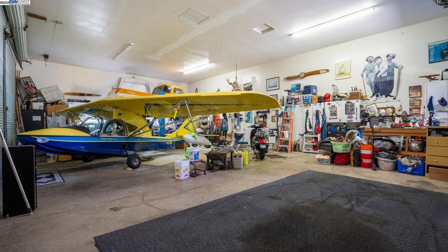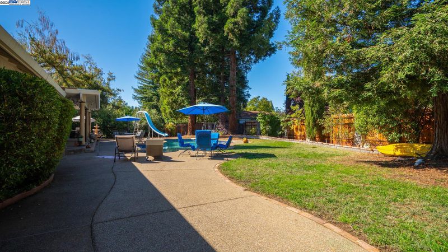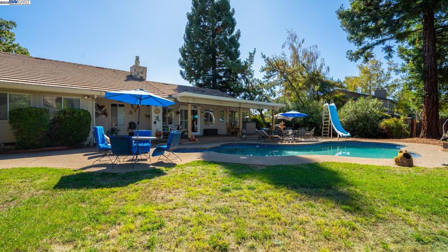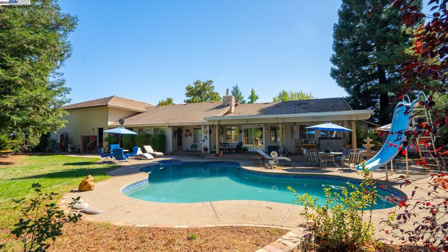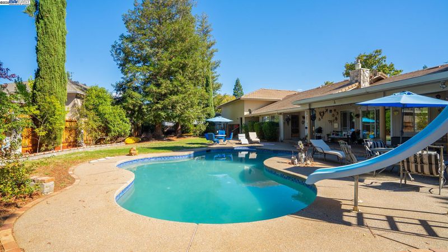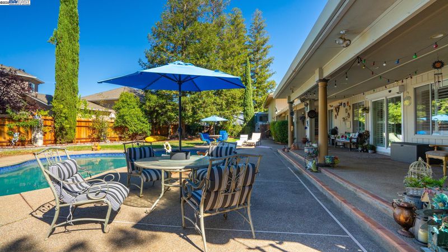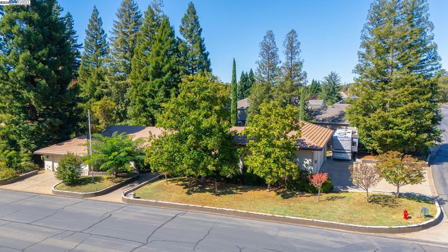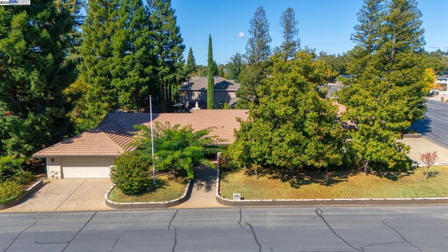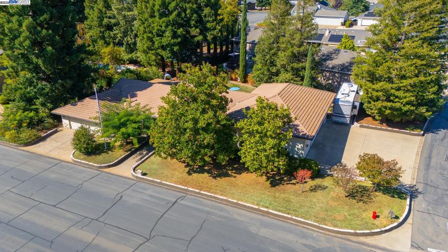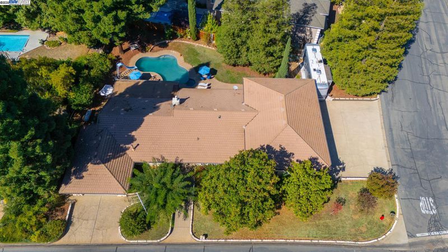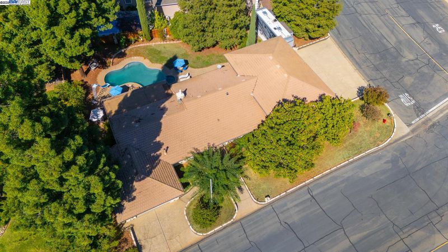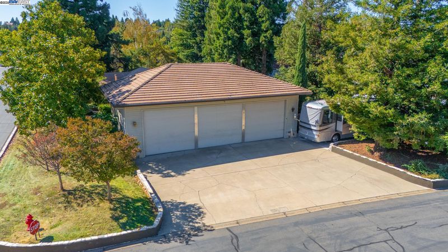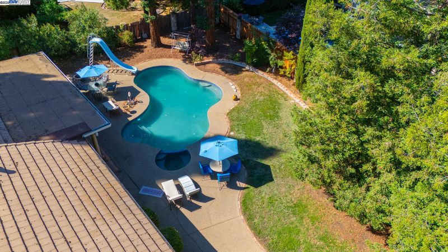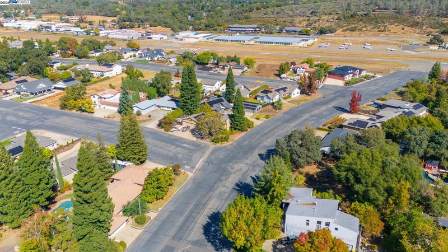
$1,199,000
2,498
SQ FT
$480
SQ/FT
3208 Bonanza Dr
@ Western - Other, Cameron Park
- 4 Bed
- 2 Bath
- 8 Park
- 2,498 sqft
- Cameron Park
-

Welcome to your Air Park retreat in the foothills of Cameron Park. This modern single-family home sits on a spacious lot in a coveted air-park community, offering the best of rural tranquility with the convenience of a quick drive to area amenities. This home features, 4 bedrooms 2.5 bath, open floor plan, modern kitchen w/ample counter space, spacious great room, a sparkling in-ground pool, large patio for entertaining and poolside gatherings, attached 2 car garage and a 1500 square foot hangar. Whether you’re a frequent flyer, or someone who simply loves the idea of stepping out of the house and straight into your aircraft, this is a rare opportunity to own a turnkey aviation property at Cameron Park Air Park . A turnkey aviation-lifestyle opportunity — airplane-ready.
- Current Status
- New
- Original Price
- $1,199,000
- List Price
- $1,199,000
- On Market Date
- Nov 20, 2025
- Property Type
- Detached
- D/N/S
- Other
- Zip Code
- 95682
- MLS ID
- 41117926
- APN
- 083201005000
- Year Built
- 1987
- Stories in Building
- 1
- Possession
- Close Of Escrow
- Data Source
- MAXEBRDI
- Origin MLS System
- BAY EAST
Blue Mountain Christian Academy
Private 1-12
Students: 7 Distance: 1.2mi
Green Valley Elementary School
Public K-5 Elementary
Students: 403 Distance: 1.5mi
Camerado Springs Middle School
Public 6-8 Middle
Students: 595 Distance: 1.8mi
Clarksville Charter
Charter K-12
Students: 871 Distance: 1.8mi
Blue Oak Elementary School
Public K-5 Elementary, Yr Round
Students: 457 Distance: 1.9mi
Pleasant Grove Middle School
Public 6-8 Middle
Students: 512 Distance: 2.1mi
- Bed
- 4
- Bath
- 2
- Parking
- 8
- Attached, Off Street, RV/Boat Parking, RV Garage Attached, Garage Door Opener
- SQ FT
- 2,498
- SQ FT Source
- Assessor Auto-Fill
- Lot SQ FT
- 21,780.0
- Lot Acres
- 0.5 Acres
- Pool Info
- In Ground, Outdoor Pool
- Kitchen
- Dishwasher, Gas Range, 220 Volt Outlet, Breakfast Bar, Counter - Solid Surface, Gas Range/Cooktop
- Cooling
- Ceiling Fan(s), Central Air
- Disclosures
- Nat Hazard Disclosure
- Entry Level
- Exterior Details
- Back Yard, Front Yard, Sprinklers Automatic
- Flooring
- Tile, Carpet
- Foundation
- Fire Place
- Brick
- Heating
- Forced Air
- Laundry
- 220 Volt Outlet, Laundry Room
- Main Level
- 4 Bedrooms, 2.5 Baths
- Views
- Other
- Possession
- Close Of Escrow
- Architectural Style
- Contemporary
- Non-Master Bathroom Includes
- Shower Over Tub
- Construction Status
- Existing
- Additional Miscellaneous Features
- Back Yard, Front Yard, Sprinklers Automatic
- Location
- Corner Lot, Level
- Roof
- Tile
- Water and Sewer
- Public
- Fee
- Unavailable
MLS and other Information regarding properties for sale as shown in Theo have been obtained from various sources such as sellers, public records, agents and other third parties. This information may relate to the condition of the property, permitted or unpermitted uses, zoning, square footage, lot size/acreage or other matters affecting value or desirability. Unless otherwise indicated in writing, neither brokers, agents nor Theo have verified, or will verify, such information. If any such information is important to buyer in determining whether to buy, the price to pay or intended use of the property, buyer is urged to conduct their own investigation with qualified professionals, satisfy themselves with respect to that information, and to rely solely on the results of that investigation.
School data provided by GreatSchools. School service boundaries are intended to be used as reference only. To verify enrollment eligibility for a property, contact the school directly.
