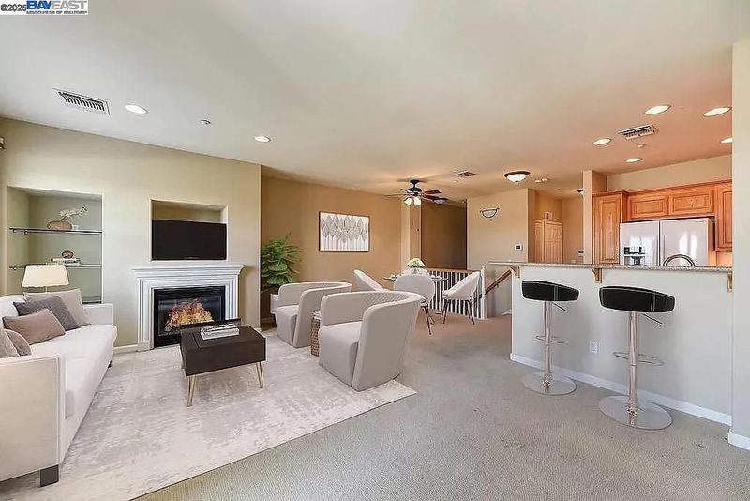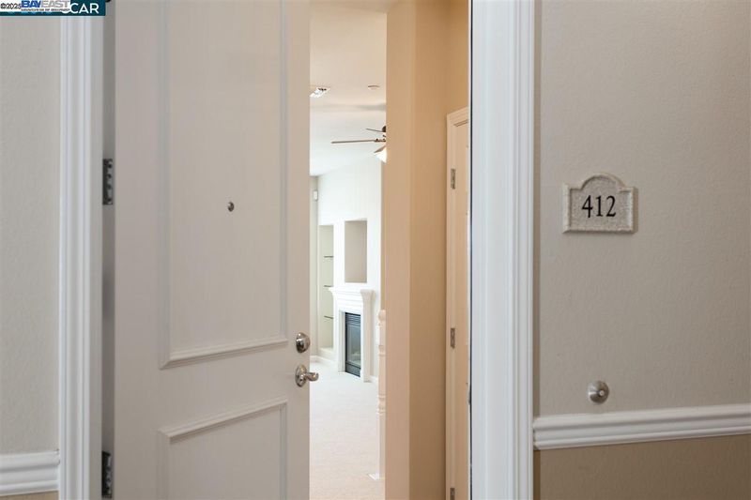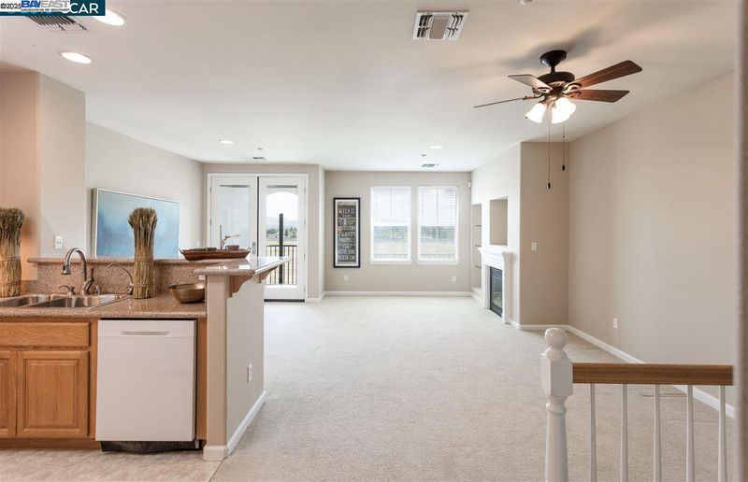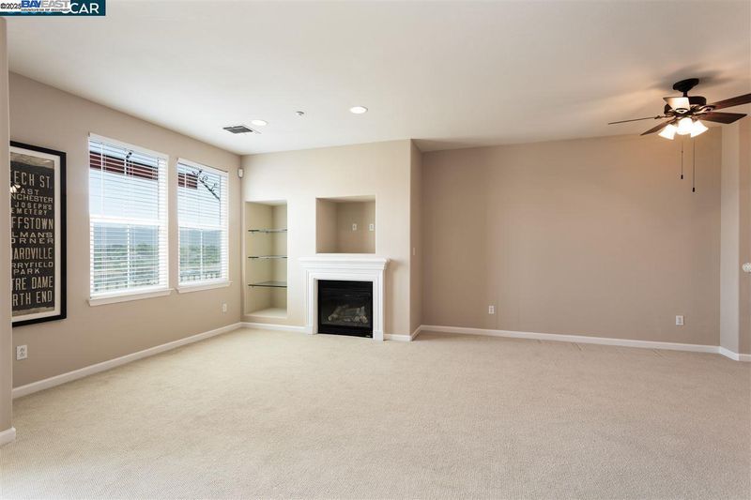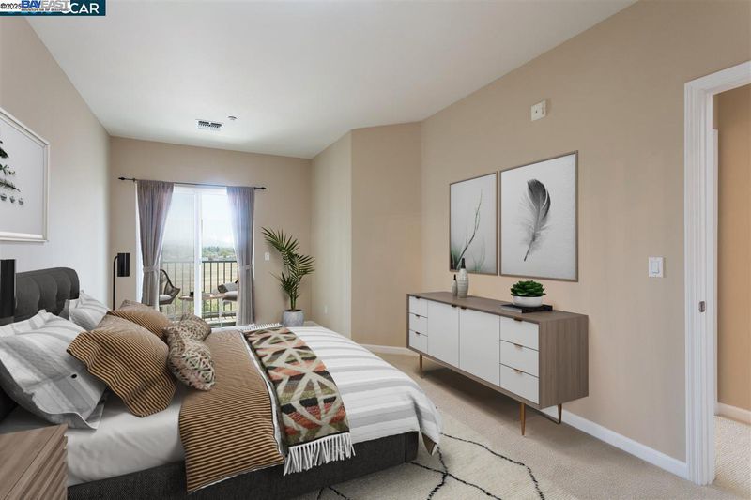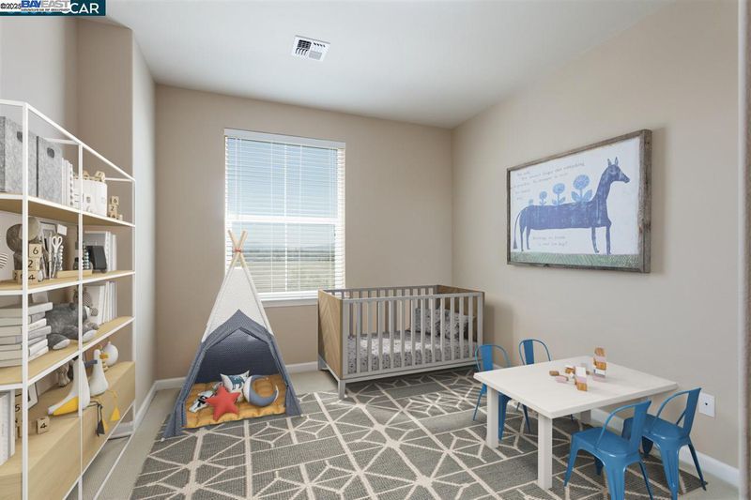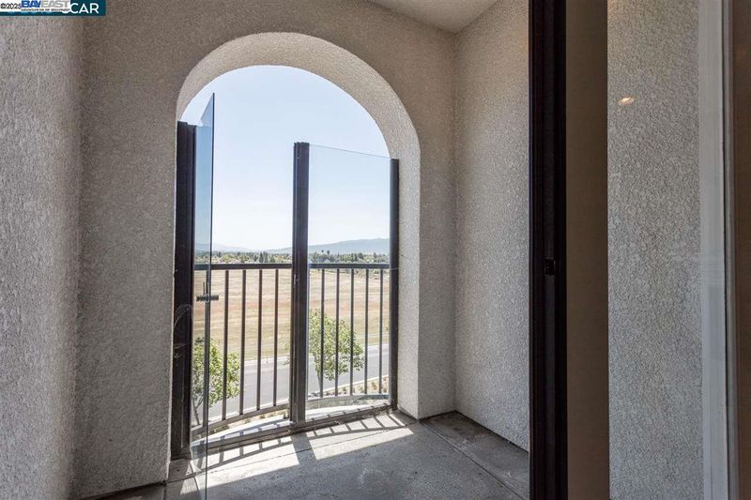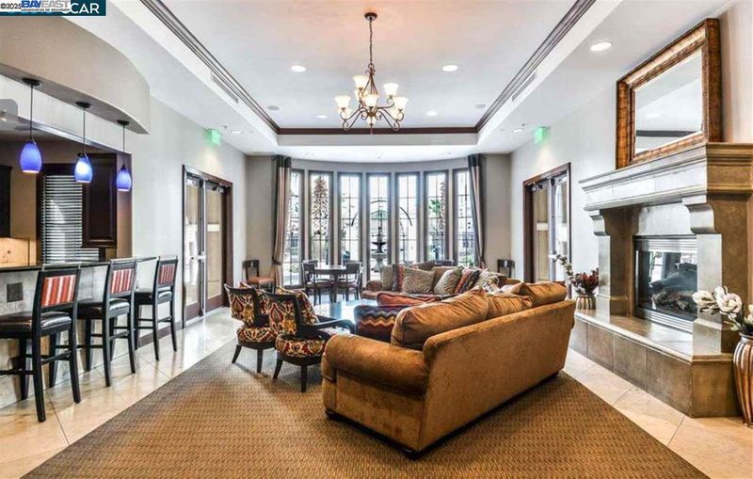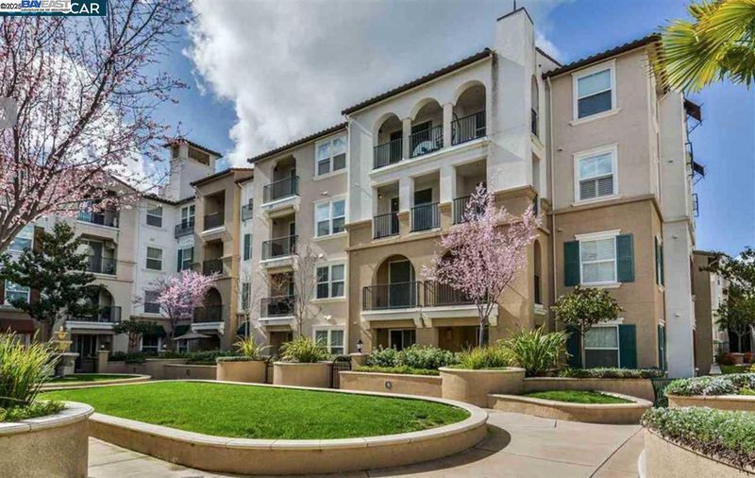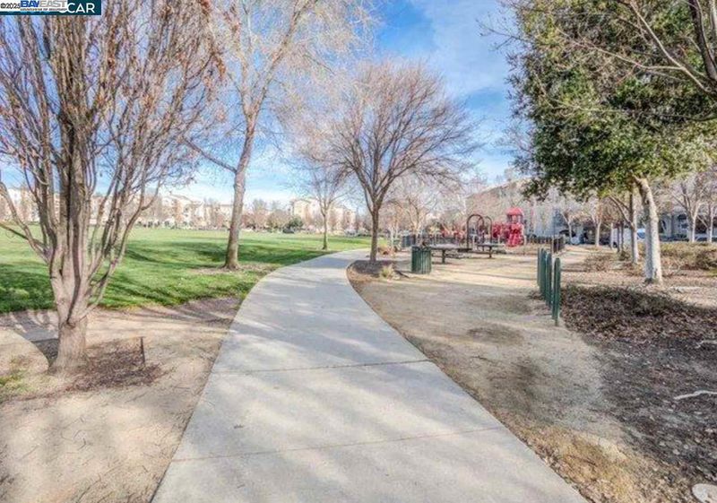
$765,000
1,298
SQ FT
$589
SQ/FT
3275 Dublin Blvd, #412
@ Tassajara - Terraces, Dublin
- 2 Bed
- 2.5 (2/1) Bath
- 2 Park
- 1,298 sqft
- Dublin
-

Rarely available, Toll Brothers high quality luxury top-floor condo in The Terraces at Dublin Ranch! North facing, sunny, bright, and wonderfully inviting, this immaculate home offers 2 spacious bedrooms, 2 large full bathrooms, and 1 half bathroom. There is an expansive 1,298 square feet of comfortable living. Enjoy an open kitchen with granite slab counters overlooking the family/living room, plus balconies on both levels - perfect for morning coffee or evening relaxation. Thoughtful touches include a cozy gas fireplace, recessed lighting, high ceilings, upgraded fixtures, in unit laundry, and peaceful hill views. The oversized living/dining combo creates an ideal setting for everyday living or hosting friends. Set in the vibrant City of Dublin - known for its welcoming community, great parks, and lively shopping and dining - this home offers convenience and charm. HOA amenities include 2 assigned parking spaces in a secured elevator building, a heated pool, spa, clubhouse, fitness center, playground, and movie room. Minutes to BART, 580/680, trails, and top-rated schools. Come see it today!
- Current Status
- New
- Original Price
- $765,000
- List Price
- $765,000
- On Market Date
- Nov 21, 2025
- Property Type
- Condominium
- D/N/S
- Terraces
- Zip Code
- 94568
- MLS ID
- 41117953
- APN
- 9854758
- Year Built
- 2004
- Stories in Building
- 2
- Possession
- Close Of Escrow
- Data Source
- MAXEBRDI
- Origin MLS System
- BAY EAST
Harold William Kolb
Public K-5
Students: 735 Distance: 0.5mi
Eleanor Murray Fallon School
Public 6-8 Elementary
Students: 1557 Distance: 0.8mi
Cottonwood Creek
Public K-8
Students: 813 Distance: 0.8mi
Henry P. Mohr Elementary School
Public K-5 Elementary
Students: 683 Distance: 0.9mi
John Green Elementary School
Public K-5 Elementary, Core Knowledge
Students: 859 Distance: 0.9mi
Hacienda School
Private 1-8 Montessori, Elementary, Coed
Students: 64 Distance: 1.0mi
- Bed
- 2
- Bath
- 2.5 (2/1)
- Parking
- 2
- Covered, Int Access From Garage, Parking Spaces, Space Per Unit - 2, Enclosed
- SQ FT
- 1,298
- SQ FT Source
- Assessor Auto-Fill
- Pool Info
- In Ground, Community
- Kitchen
- Dishwasher, Gas Range, Refrigerator, Dryer, Washer, Breakfast Bar, Stone Counters, Disposal, Gas Range/Cooktop
- Cooling
- Central Air
- Disclosures
- Other - Call/See Agent
- Entry Level
- 4
- Exterior Details
- Other
- Flooring
- Carpet, Other
- Foundation
- Fire Place
- Family Room
- Heating
- Forced Air
- Laundry
- Laundry Closet, Washer/Dryer Stacked Incl
- Main Level
- 0.5 Bath, Laundry Facility, Main Entry
- Possession
- Close Of Escrow
- Architectural Style
- Mediterranean
- Construction Status
- Existing
- Additional Miscellaneous Features
- Other
- Location
- Other
- Roof
- Other
- Water and Sewer
- Public
- Fee
- $467
MLS and other Information regarding properties for sale as shown in Theo have been obtained from various sources such as sellers, public records, agents and other third parties. This information may relate to the condition of the property, permitted or unpermitted uses, zoning, square footage, lot size/acreage or other matters affecting value or desirability. Unless otherwise indicated in writing, neither brokers, agents nor Theo have verified, or will verify, such information. If any such information is important to buyer in determining whether to buy, the price to pay or intended use of the property, buyer is urged to conduct their own investigation with qualified professionals, satisfy themselves with respect to that information, and to rely solely on the results of that investigation.
School data provided by GreatSchools. School service boundaries are intended to be used as reference only. To verify enrollment eligibility for a property, contact the school directly.
