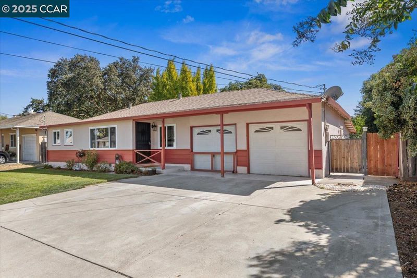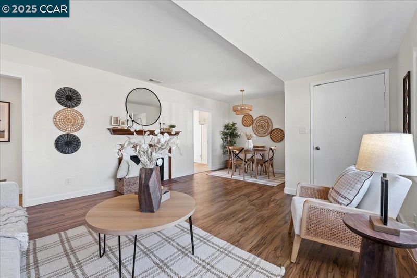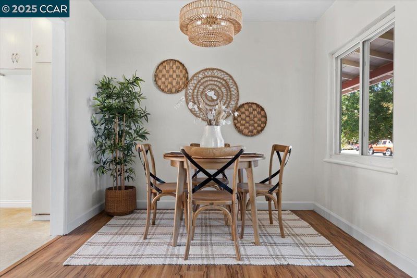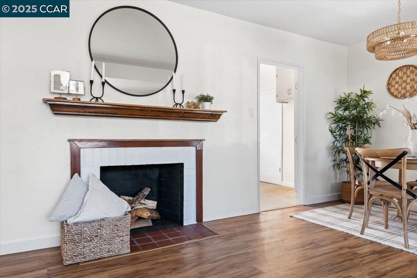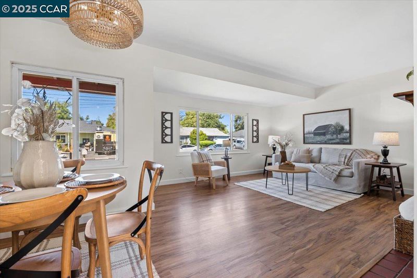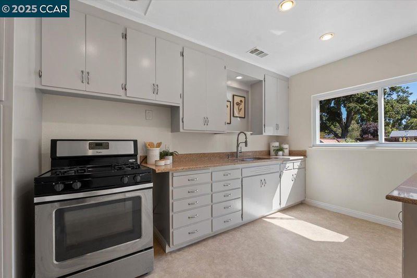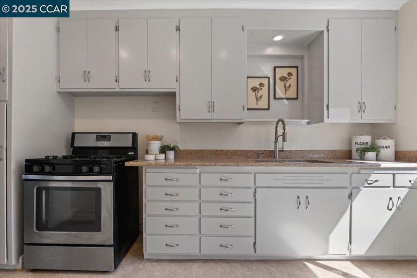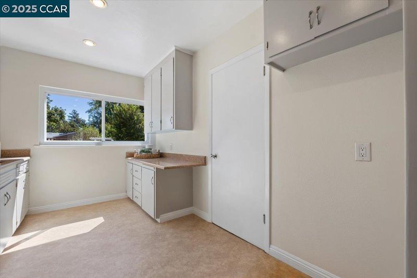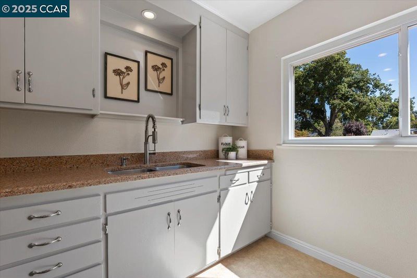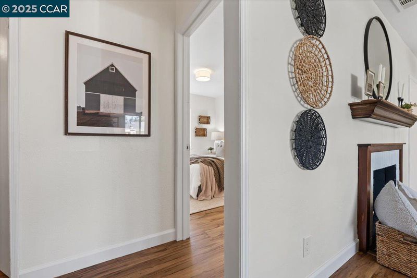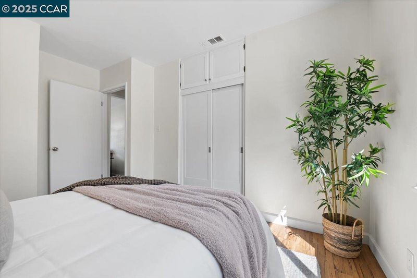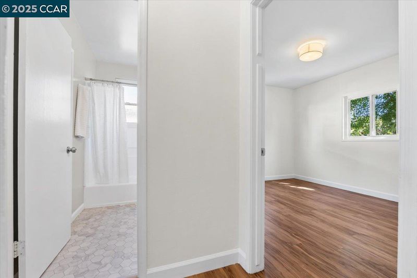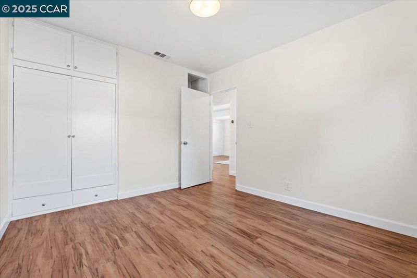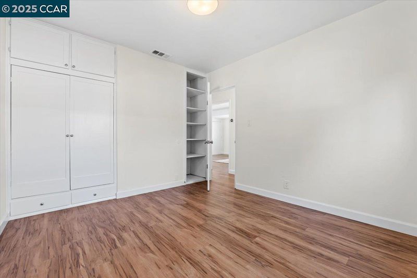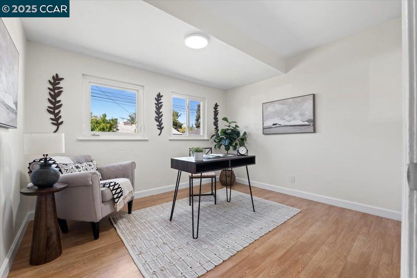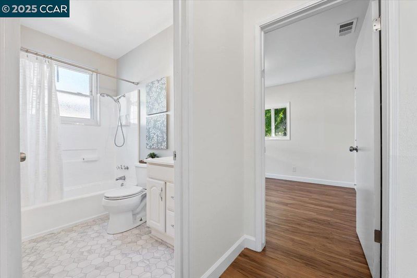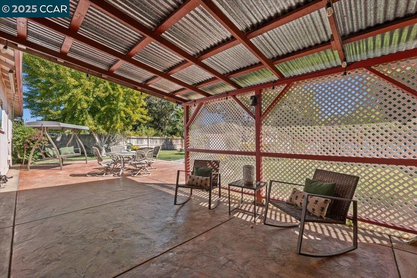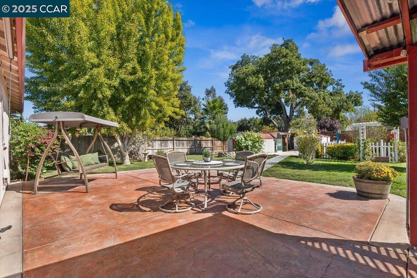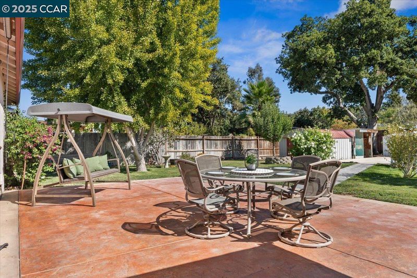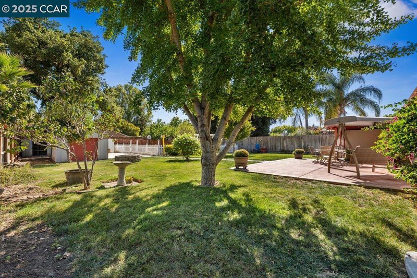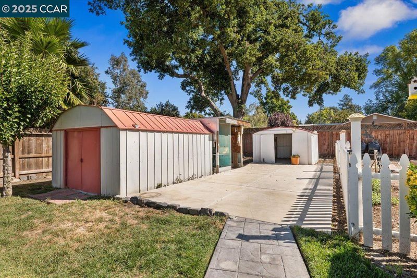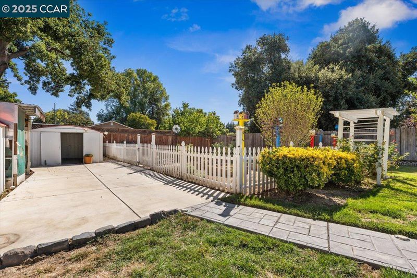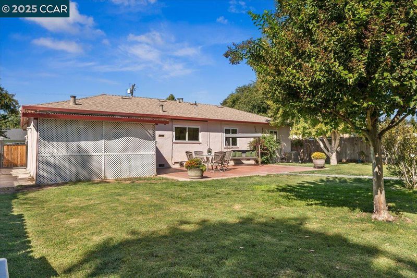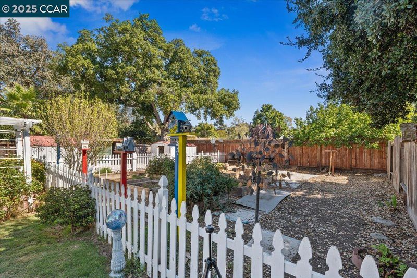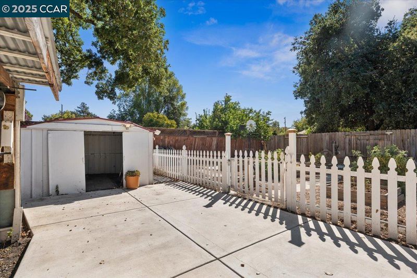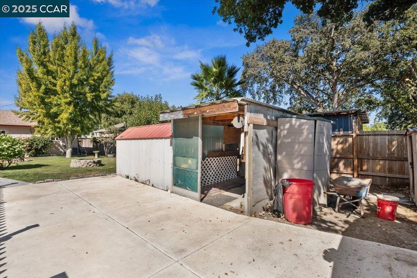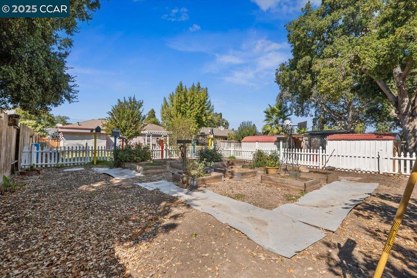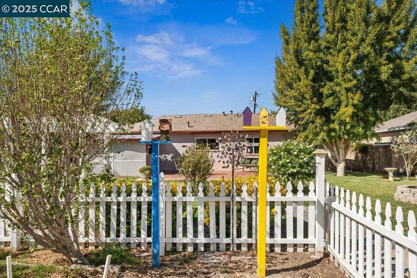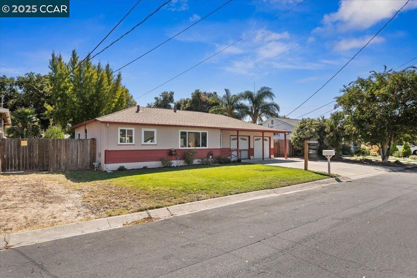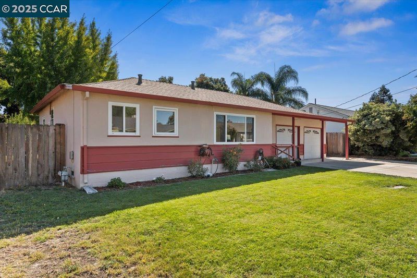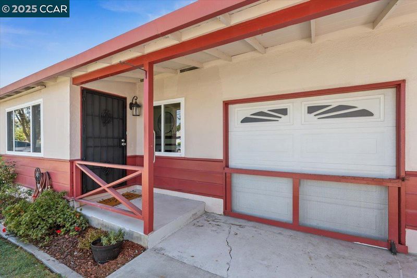
$650,000
956
SQ FT
$680
SQ/FT
1340 Peach Pl
@ Reganti - Tree Haven, Concord
- 3 Bed
- 1 Bath
- 2 Park
- 956 sqft
- Concord
-

-
Sat Oct 11, 2:00 pm - 4:00 pm
First open house! Visit this home that's as sweet and cute as a peach!
-
Sun Oct 12, 2:00 pm - 4:00 pm
Sunday Open House
Welcome to Peach Place...and yes, it's as sweet as it sounds! Charming 1950s single-level home on a spacious 10,150 sq ft lot! This 3-bedroom, 1-bath home features a freshly painted interior, new light fixtures, new bathroom flooring, dual pane windows, and central heat & air with a Nest thermostat. A standout feature is the expansive yard with a white picket fenced garden, multiple raised beds, three storage sheds, and a private well for irrigation. With room to expand or add an ADU, the possibilities are endless. Conveniently located near shops, restaurants, major freeways, and public transportation.
- Current Status
- New
- Original Price
- $650,000
- List Price
- $650,000
- On Market Date
- Oct 6, 2025
- Property Type
- Detached
- D/N/S
- Tree Haven
- Zip Code
- 94518
- MLS ID
- 41113917
- APN
- 1470720150
- Year Built
- 1950
- Stories in Building
- 1
- Possession
- Close Of Escrow
- Data Source
- MAXEBRDI
- Origin MLS System
- CONTRA COSTA
Diablo Community Day School
Public 7-12 Opportunity Community
Students: 20 Distance: 0.3mi
Cambridge Elementary School
Public K-5 Elementary
Students: 583 Distance: 0.4mi
Fair Oaks Elementary School
Public K-5 Elementary, Coed
Students: 334 Distance: 0.4mi
Spectrum Center-Fair Oaks Collaborative Camp
Private K-6 Coed
Students: NA Distance: 0.5mi
Families First-Rose Manning Youth
Private K-12 Boarding, Nonprofit
Students: NA Distance: 0.6mi
Spectrum Center - Ygnacio Campus
Private n/a Coed
Students: 9 Distance: 0.6mi
- Bed
- 3
- Bath
- 1
- Parking
- 2
- Attached, Int Access From Garage
- SQ FT
- 956
- SQ FT Source
- Public Records
- Lot SQ FT
- 10,150.0
- Lot Acres
- 0.23 Acres
- Pool Info
- None
- Kitchen
- Gas Range, Gas Water Heater, Counter - Solid Surface, Gas Range/Cooktop
- Cooling
- Central Air
- Disclosures
- None
- Entry Level
- Exterior Details
- Back Yard, Front Yard, Garden/Play, Storage, Garden
- Flooring
- Laminate, Vinyl
- Foundation
- Fire Place
- See Remarks
- Heating
- Forced Air
- Laundry
- In Garage
- Main Level
- 3 Bedrooms, 1 Bath, Laundry Facility, Main Entry
- Views
- None
- Possession
- Close Of Escrow
- Basement
- Crawl Space
- Architectural Style
- Bungalow
- Non-Master Bathroom Includes
- Shower Over Tub
- Construction Status
- Existing
- Additional Miscellaneous Features
- Back Yard, Front Yard, Garden/Play, Storage, Garden
- Location
- Level, Back Yard
- Roof
- Composition Shingles
- Water and Sewer
- Public, Well
- Fee
- Unavailable
MLS and other Information regarding properties for sale as shown in Theo have been obtained from various sources such as sellers, public records, agents and other third parties. This information may relate to the condition of the property, permitted or unpermitted uses, zoning, square footage, lot size/acreage or other matters affecting value or desirability. Unless otherwise indicated in writing, neither brokers, agents nor Theo have verified, or will verify, such information. If any such information is important to buyer in determining whether to buy, the price to pay or intended use of the property, buyer is urged to conduct their own investigation with qualified professionals, satisfy themselves with respect to that information, and to rely solely on the results of that investigation.
School data provided by GreatSchools. School service boundaries are intended to be used as reference only. To verify enrollment eligibility for a property, contact the school directly.
