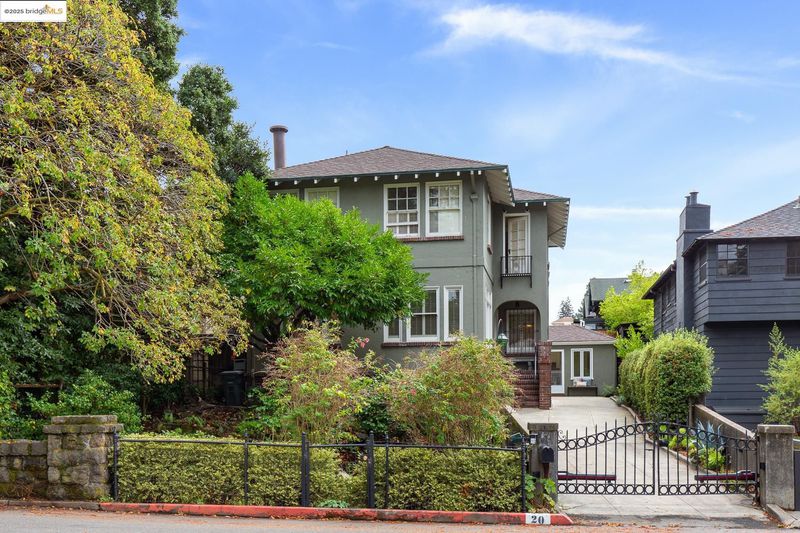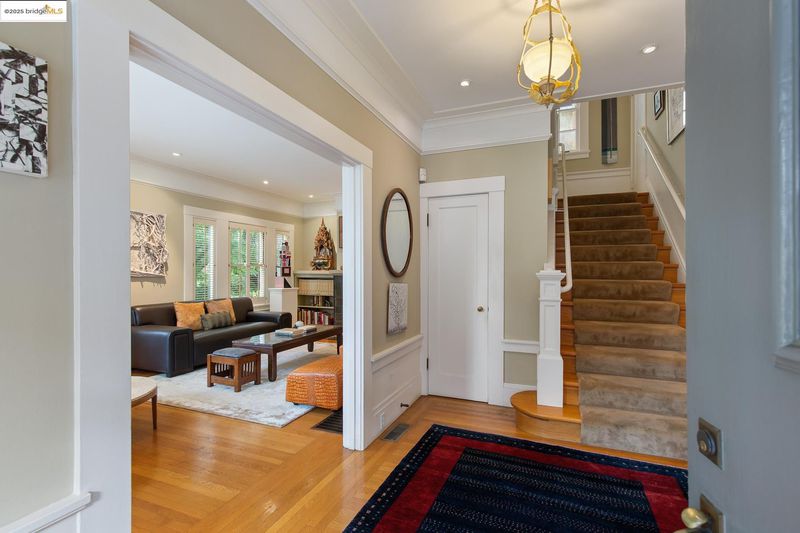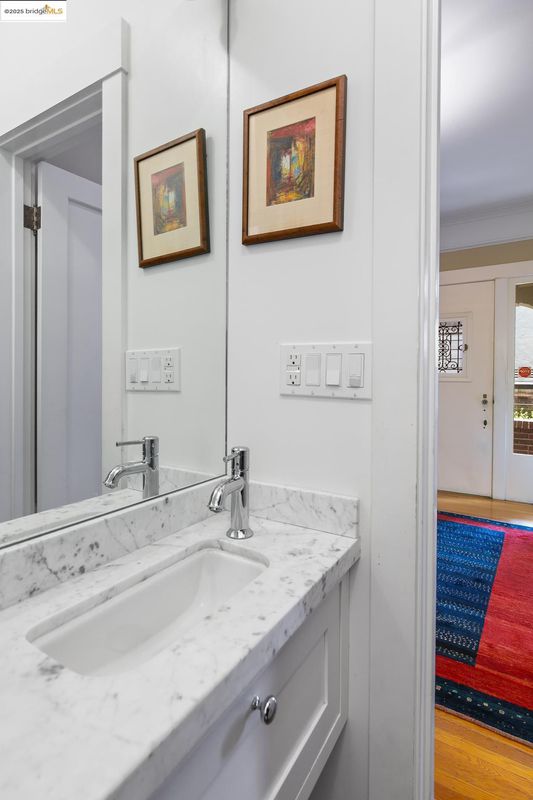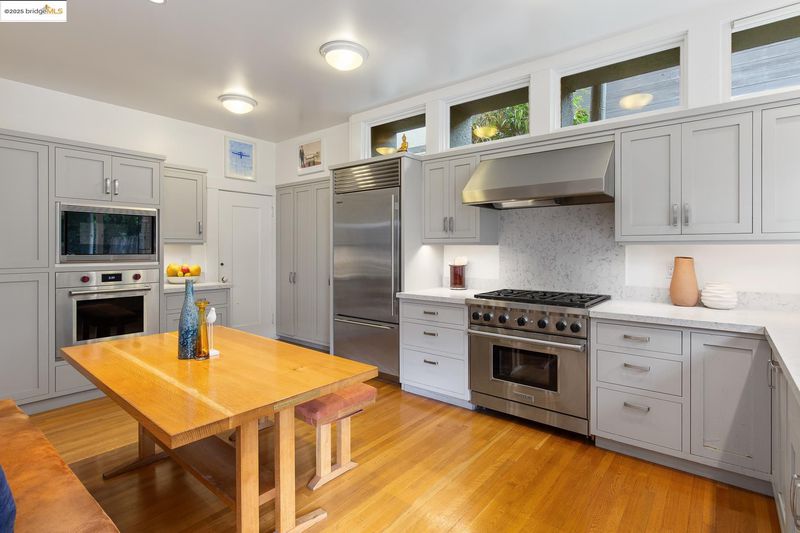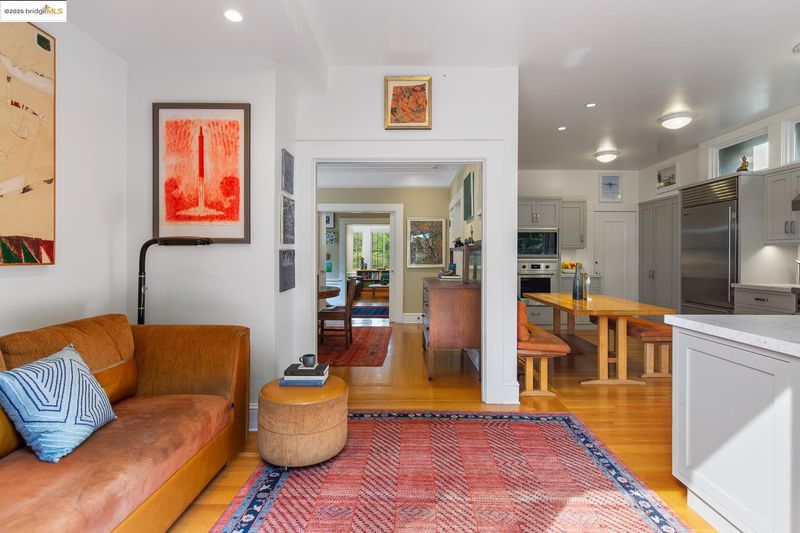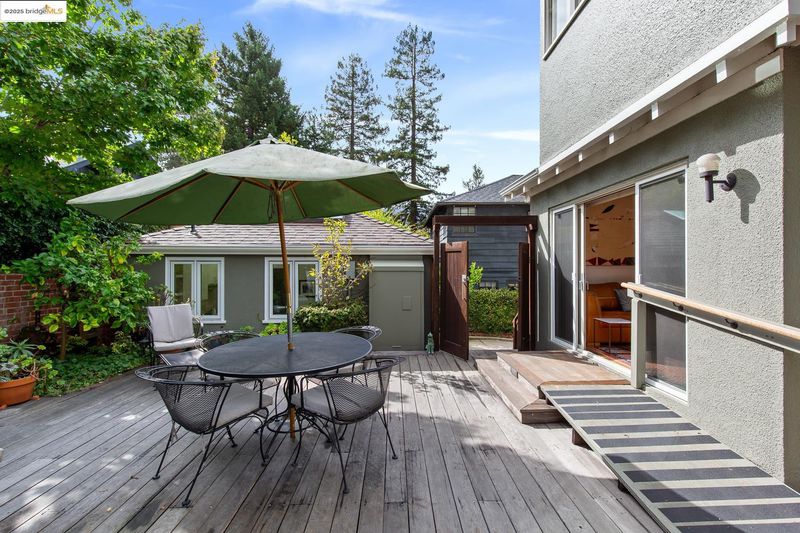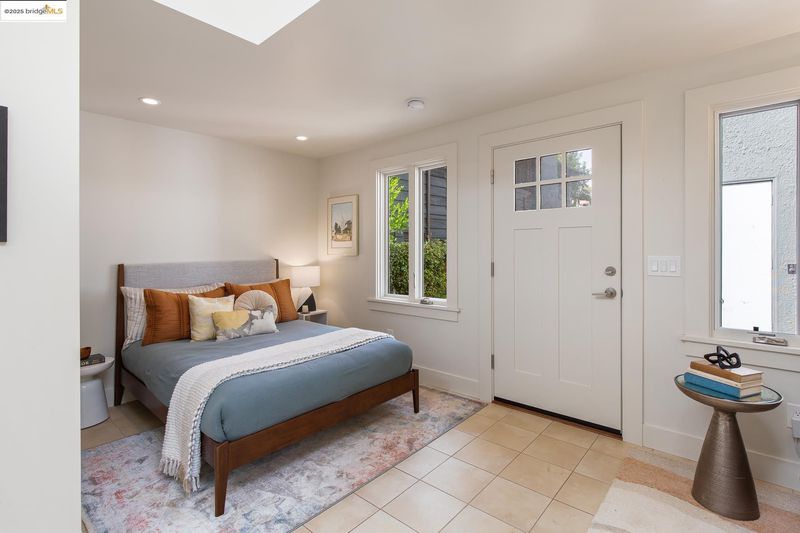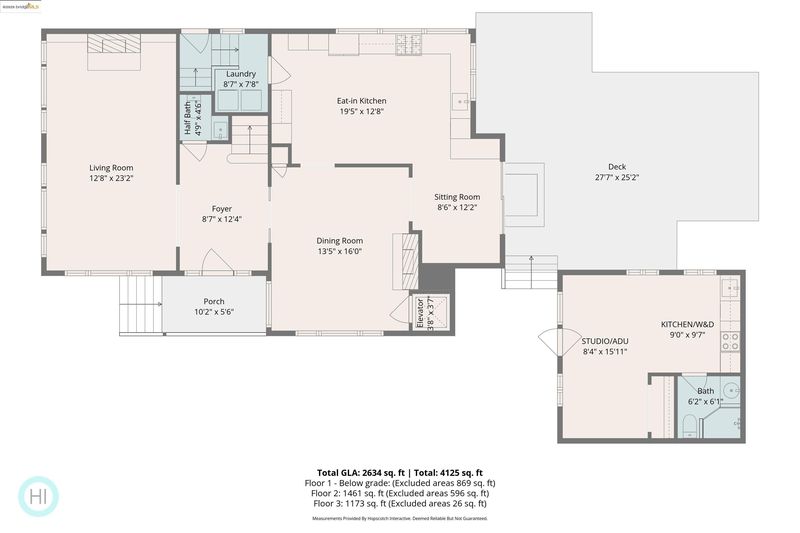
$2,800,000
2,615
SQ FT
$1,071
SQ/FT
20 Oakvale Ave
@ Claremont Avenue - Claremont/Elmwod, Berkeley
- 3 Bed
- 2.5 (2/1) Bath
- 0 Park
- 2,615 sqft
- Berkeley
-

On the bank of Harwood Creek in one of Berkeley’s most beautiful neighborhoods close to all the pleasures of the Claremont, 20 Oakvale Avenue offers elegant early 20th Century architecture, extensive 21st Century renovations, and quiet, leafy seclusion. From the original 1910 design by builder Louis Engler to the extraordinary 2015 kitchen designed by Bennett Christopherson, this home combines easy, modern living with classic architectural details. The gracious central hallway is flanked by the living and dining rooms, each with a fireplace, high coved ceiling, and a wall of windows. The dining room opens through the TV sitting room to the walled, landscaped rear deck beyond, itself a lovely outdoor room. The kitchen - large, handsome, and filled with light from lofty clerestory windows - invites informal gatherings and serious cooks. Ascend the central staircase to three bedrooms and two bathrooms, including the expansive primary suite with bright rear sunroom, sweet front balcony alcove, and spacious, updated bathroom. Or take the elevator, which opens to the driveway, the dining room, and the primary suite. Off the rear deck, converted in 2023 from the original garage, the fully permitted studio ADU with kitchen, laundry and bathroom invites income, guests or caregivers.
- Current Status
- Active - Coming Soon
- Original Price
- $2,800,000
- List Price
- $2,800,000
- On Market Date
- Oct 7, 2025
- Property Type
- Detached
- D/N/S
- Claremont/Elmwod
- Zip Code
- 94705
- MLS ID
- 41113948
- APN
- 64424017
- Year Built
- 1918
- Stories in Building
- 2
- Possession
- See Remarks, Seller Rent Back
- Data Source
- MAXEBRDI
- Origin MLS System
- Bridge AOR
John Muir Elementary School
Public K-5 Elementary
Students: 305 Distance: 0.1mi
John Muir Elementary School
Public K-5 Elementary
Students: 247 Distance: 0.1mi
Chabot Elementary School
Public K-5 Elementary
Students: 580 Distance: 0.4mi
Emerson Elementary School
Public K-5 Elementary
Students: 320 Distance: 0.5mi
Emerson Elementary School
Public K-5 Elementary
Students: 291 Distance: 0.5mi
Maybeck High School
Private 9-12 Secondary, Coed
Students: 92 Distance: 0.5mi
- Bed
- 3
- Bath
- 2.5 (2/1)
- Parking
- 0
- Off Street, Tandem, No Garage
- SQ FT
- 2,615
- SQ FT Source
- Public Records
- Lot SQ FT
- 4,815.0
- Lot Acres
- 0.11 Acres
- Pool Info
- None
- Kitchen
- Dishwasher, Double Oven, Gas Range, Microwave, Free-Standing Range, Refrigerator, Stone Counters, Eat-in Kitchen, Disposal, Gas Range/Cooktop, Range/Oven Free Standing, Updated Kitchen
- Cooling
- None
- Disclosures
- Easements, Mello-Roos District, Nat Hazard Disclosure
- Entry Level
- Exterior Details
- Sprinklers Automatic, Entry Gate
- Flooring
- Hardwood, Tile, Carpet
- Foundation
- Fire Place
- Dining Room, Gas, Living Room, Wood Burning
- Heating
- Forced Air, Radiant
- Laundry
- Dryer, Washer
- Upper Level
- 3 Bedrooms, 2 Baths
- Main Level
- 0.5 Bath, Main Entry
- Possession
- See Remarks, Seller Rent Back
- Architectural Style
- Traditional
- Non-Master Bathroom Includes
- Stall Shower, Tile
- Construction Status
- Existing
- Additional Miscellaneous Features
- Sprinklers Automatic, Entry Gate
- Location
- Landscaped, Security Gate
- Roof
- Composition Shingles
- Water and Sewer
- Public
- Fee
- Unavailable
MLS and other Information regarding properties for sale as shown in Theo have been obtained from various sources such as sellers, public records, agents and other third parties. This information may relate to the condition of the property, permitted or unpermitted uses, zoning, square footage, lot size/acreage or other matters affecting value or desirability. Unless otherwise indicated in writing, neither brokers, agents nor Theo have verified, or will verify, such information. If any such information is important to buyer in determining whether to buy, the price to pay or intended use of the property, buyer is urged to conduct their own investigation with qualified professionals, satisfy themselves with respect to that information, and to rely solely on the results of that investigation.
School data provided by GreatSchools. School service boundaries are intended to be used as reference only. To verify enrollment eligibility for a property, contact the school directly.
