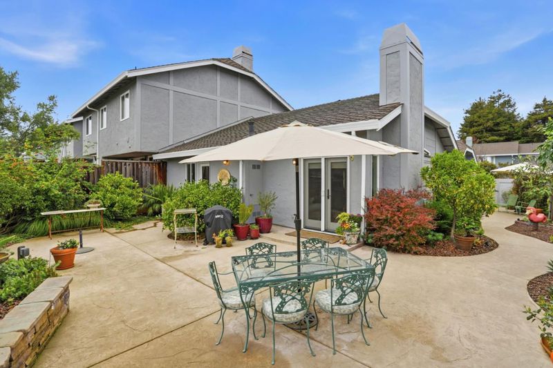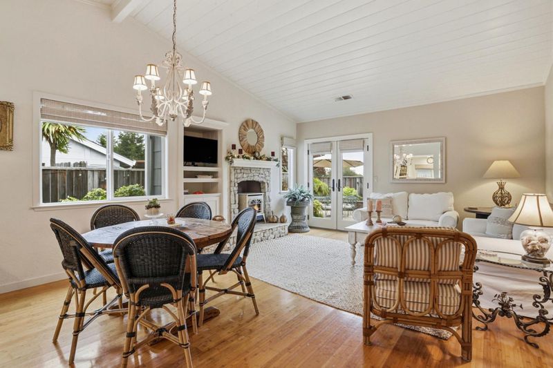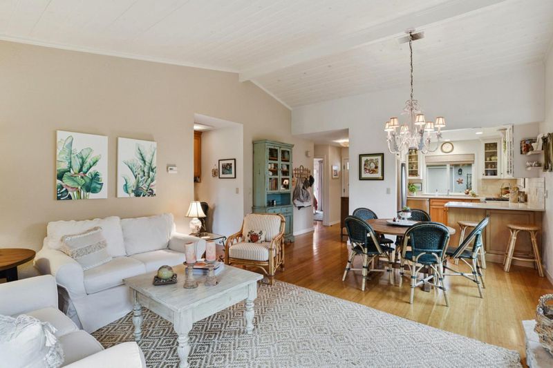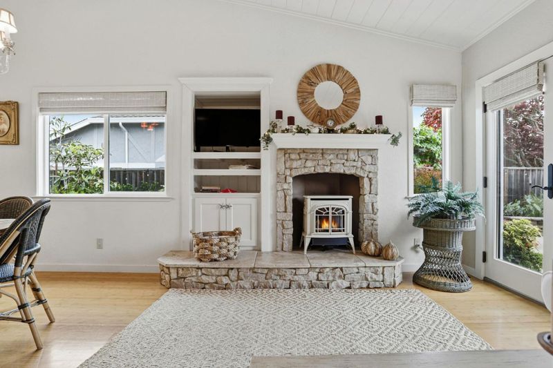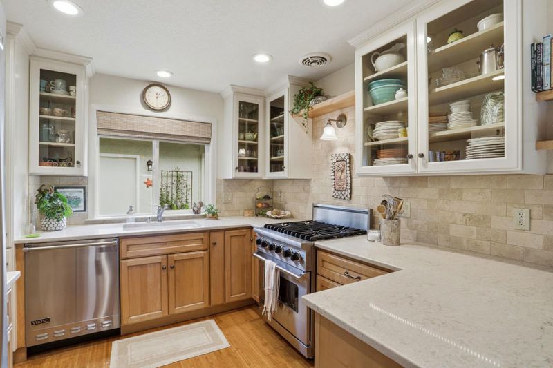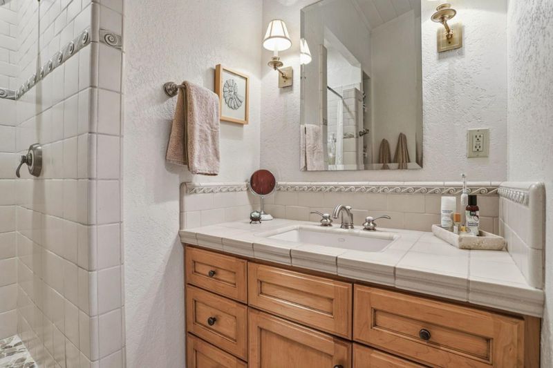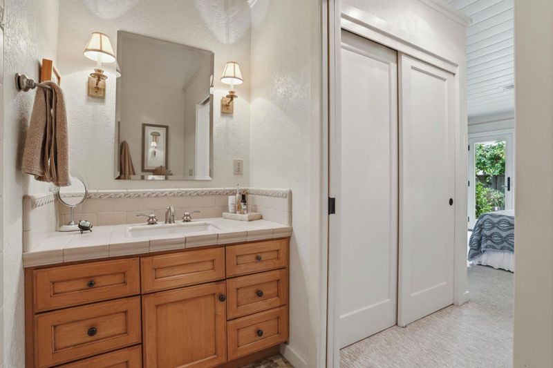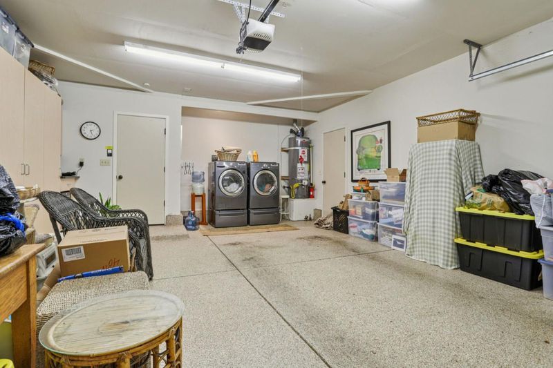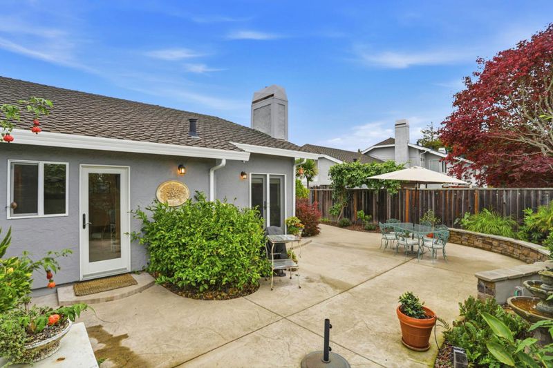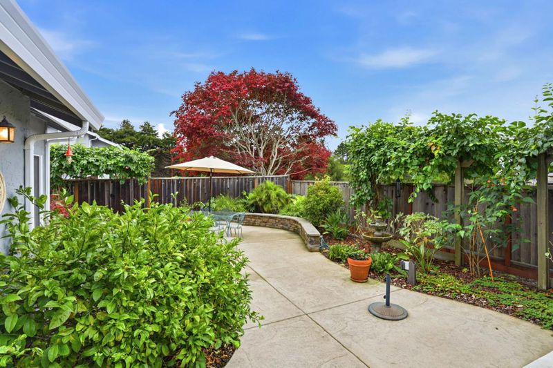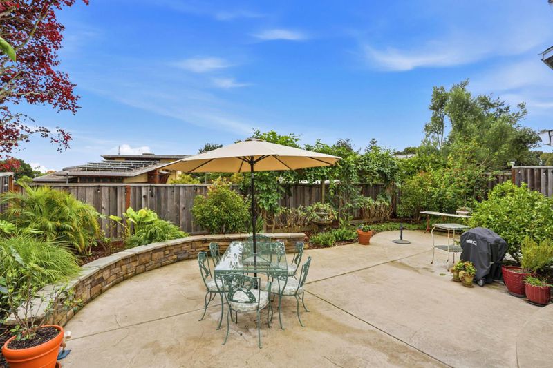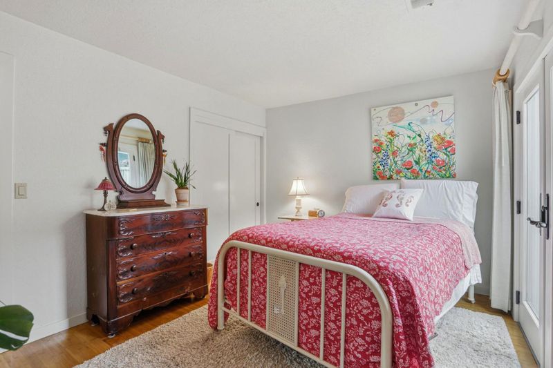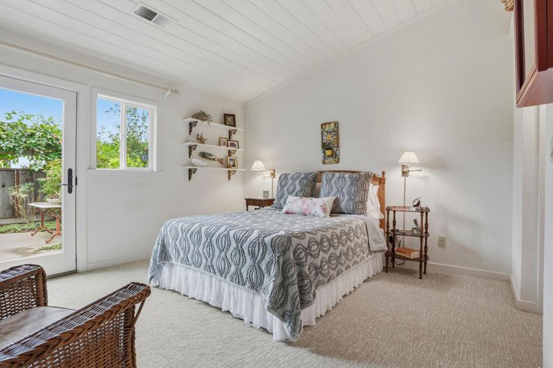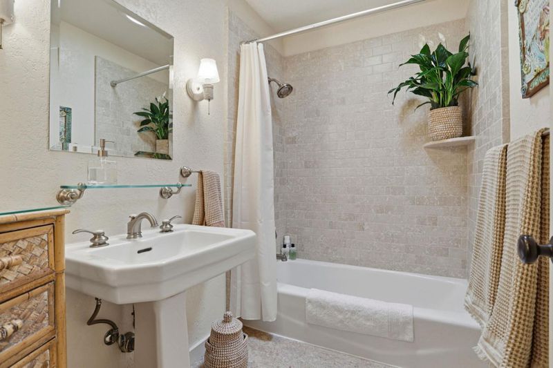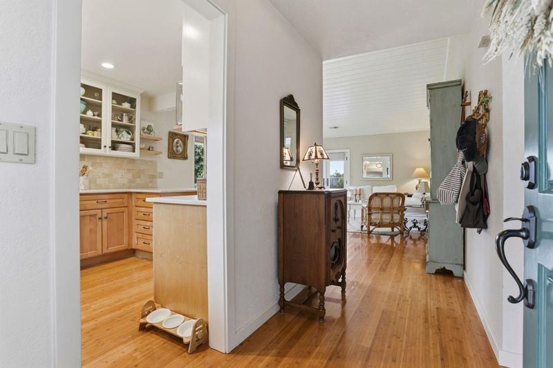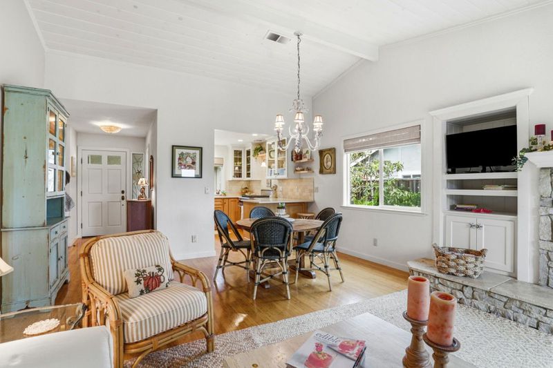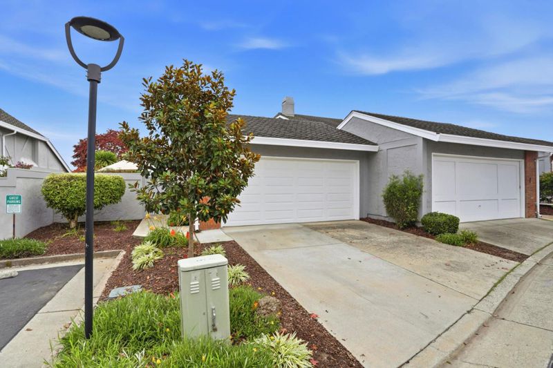
$1,299,000
1,094
SQ FT
$1,187
SQ/FT
413 Sailfish Drive
@ Mar Vista - 47 - Seacliff, Aptos
- 2 Bed
- 2 Bath
- 4 Park
- 1,094 sqft
- APTOS
-

-
Sun Nov 23, 1:00 pm - 4:00 pm
Seacliff Charmer! Single story end unit 1094 sq. ft. with 2 bedroom and 2 full baths on a fully landscaped 4130+- sq ft lot. Top of the line finishes including dual pane windows, french doors, Viking appliances, bamboo floors and vaulted ceilings! A+
Just moments from beautiful Seacliff Beach, this stunning single-story end-unit townhome offers a rare blend of privacy, comfort, and high-end upgrades. Set on an expansive 4,138+- sq ft lot, the outdoor space is a true oasisfeaturing custom stamped concrete, a circular stone sitting wall, and fruit trees galore including loquat, lemon, and Thai lime. Lush, mature tropical landscaping is fully irrigated with a drip system and enhanced by custom lighting, creating an inviting setting day and night. Step inside to a completely renovated interior highlighted by vaulted shiplap ceilings and beautiful bamboo flooring. The chefs kitchen is a showpiece with quartz countertops, custom cabinetry, a Viking range and dishwasher, and an LG refrigerator. The spacious living/dining room combo centers around a striking stone fireplace surround and hearth, featuring a Vermont Casting gas fireplace and custom built-ins. The home offers two generous bedrooms and two full bathrooms, both appointed with custom tile work. Additional upgrades include dual-pane windows and a soft water system. Located in an exceptional complex and just minutes from some of the areas most incredible beaches, this townhome blends coastal living with refined comfortan opportunity not to be missed!
- Days on Market
- 4 days
- Current Status
- Active
- Original Price
- $1,299,000
- List Price
- $1,299,000
- On Market Date
- Nov 19, 2025
- Property Type
- Townhouse
- Area
- 47 - Seacliff
- Zip Code
- 95003
- MLS ID
- ML82027938
- APN
- 038-341-38-000
- Year Built
- 1984
- Stories in Building
- 1
- Possession
- Negotiable
- Data Source
- MLSL
- Origin MLS System
- MLSListings, Inc.
Mar Vista Elementary School
Public K-6 Elementary
Students: 444 Distance: 0.6mi
Kimberly Hardin Art Foundation & School
Private PK-12 Combined Elementary And Secondary, Coed
Students: 163 Distance: 0.8mi
Delta Charter School
Charter 9-12 Secondary
Students: 123 Distance: 1.0mi
Twin Lakes Christian School
Private K-8 Elementary, Religious, Coed
Students: 298 Distance: 1.0mi
Valencia Elementary School
Public K-6 Elementary
Students: 545 Distance: 1.0mi
Santa Cruz Montessori School
Private PK-9 Montessori, Elementary, Coed
Students: 275 Distance: 1.3mi
- Bed
- 2
- Bath
- 2
- Full on Ground Floor, Primary - Stall Shower(s), Shower over Tub - 1, Skylight, Stone, Tile, Updated Bath
- Parking
- 4
- Detached Garage, Gate / Door Opener, Guest / Visitor Parking, Parking Restrictions, Other
- SQ FT
- 1,094
- SQ FT Source
- Unavailable
- Lot SQ FT
- 4,138.0
- Lot Acres
- 0.094995 Acres
- Kitchen
- Countertop - Quartz, Dishwasher, Exhaust Fan, Garbage Disposal, Oven Range - Gas, Refrigerator
- Cooling
- None
- Dining Room
- Breakfast Bar, Dining Area in Living Room, No Formal Dining Room
- Disclosures
- Lead Base Disclosure, Natural Hazard Disclosure
- Family Room
- No Family Room
- Flooring
- Carpet, Stone, Vinyl / Linoleum, Wood
- Foundation
- Concrete Perimeter, Wood Frame
- Fire Place
- Gas Burning
- Heating
- Central Forced Air - Gas
- Laundry
- Electricity Hookup (110V), Electricity Hookup (220V), In Garage
- Views
- Mountains, Neighborhood
- Possession
- Negotiable
- Architectural Style
- Traditional
- * Fee
- $264
- Name
- Sea Breeze
- *Fee includes
- Common Area Electricity and Roof
MLS and other Information regarding properties for sale as shown in Theo have been obtained from various sources such as sellers, public records, agents and other third parties. This information may relate to the condition of the property, permitted or unpermitted uses, zoning, square footage, lot size/acreage or other matters affecting value or desirability. Unless otherwise indicated in writing, neither brokers, agents nor Theo have verified, or will verify, such information. If any such information is important to buyer in determining whether to buy, the price to pay or intended use of the property, buyer is urged to conduct their own investigation with qualified professionals, satisfy themselves with respect to that information, and to rely solely on the results of that investigation.
School data provided by GreatSchools. School service boundaries are intended to be used as reference only. To verify enrollment eligibility for a property, contact the school directly.
