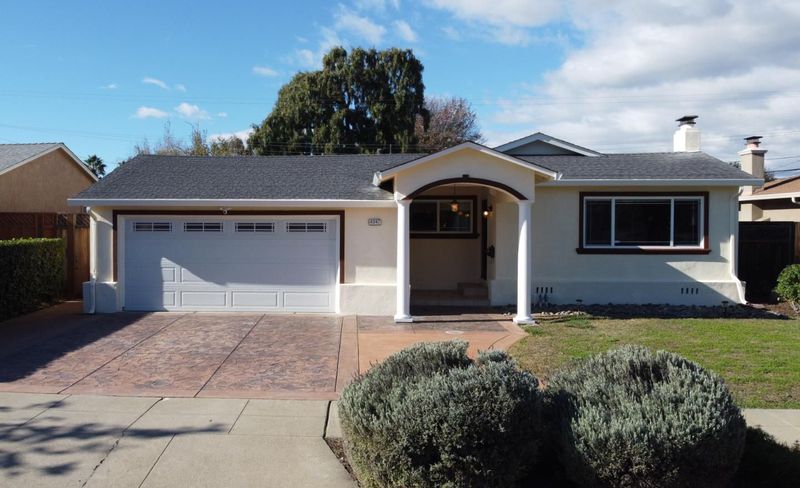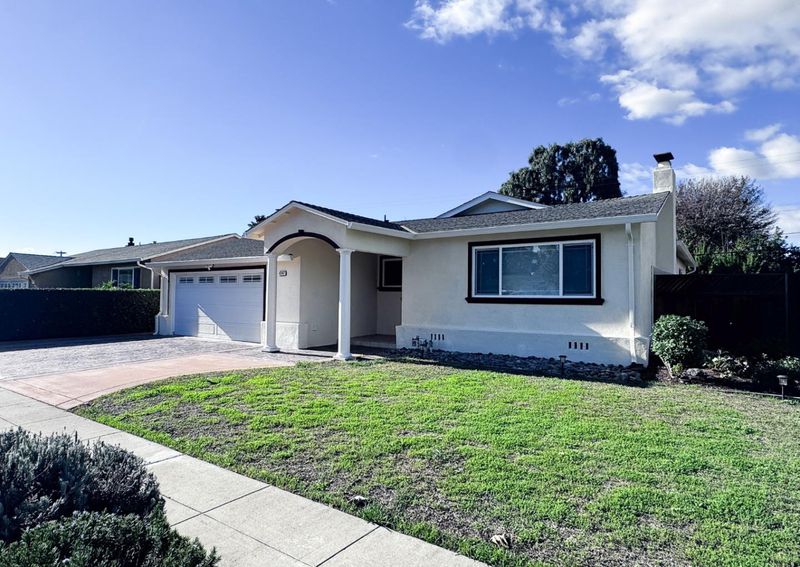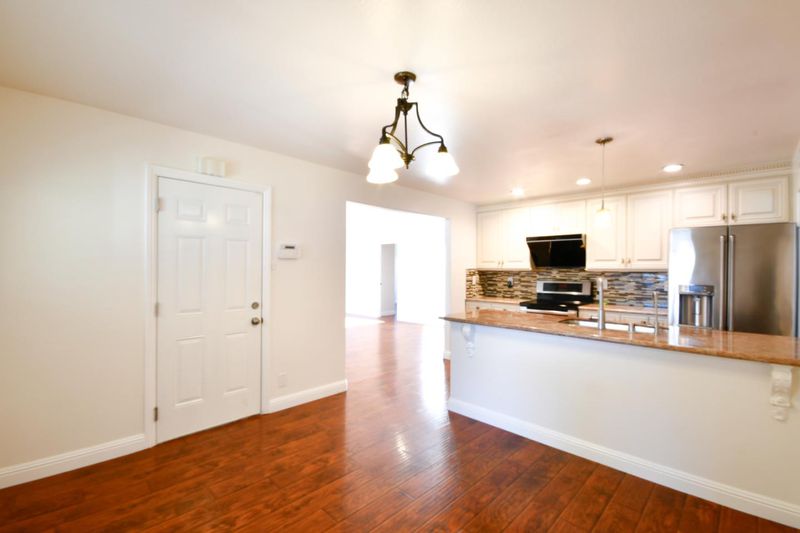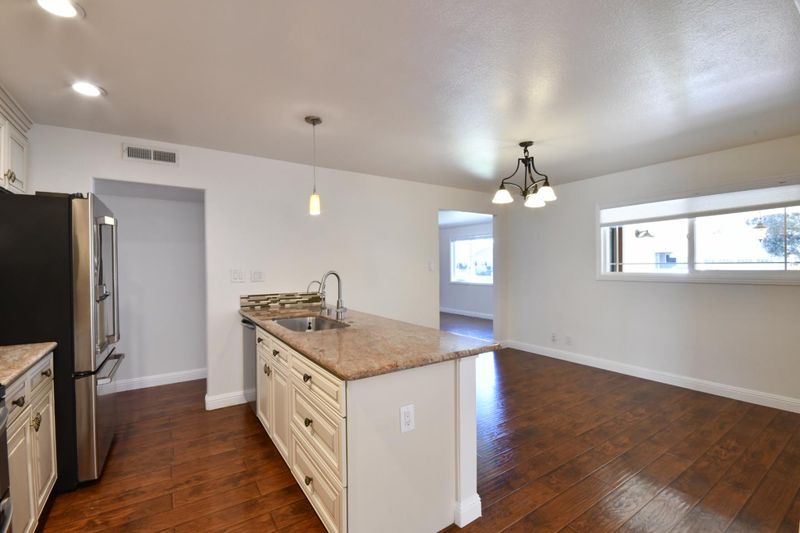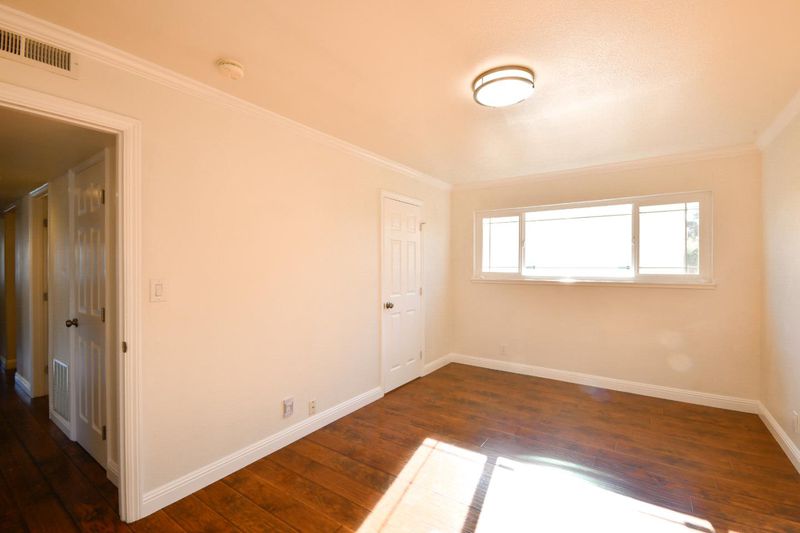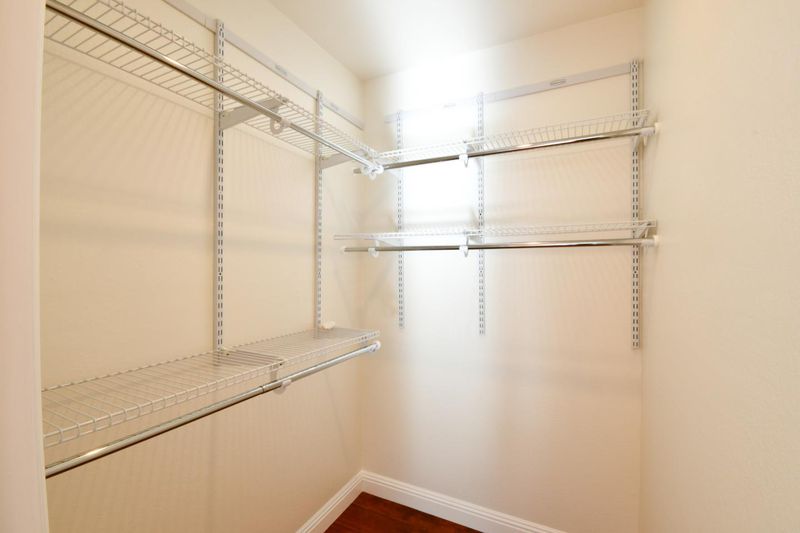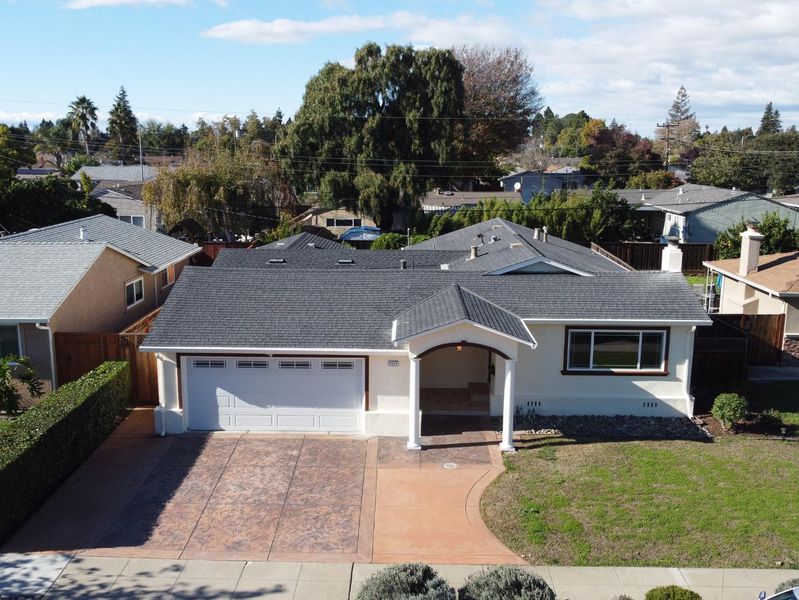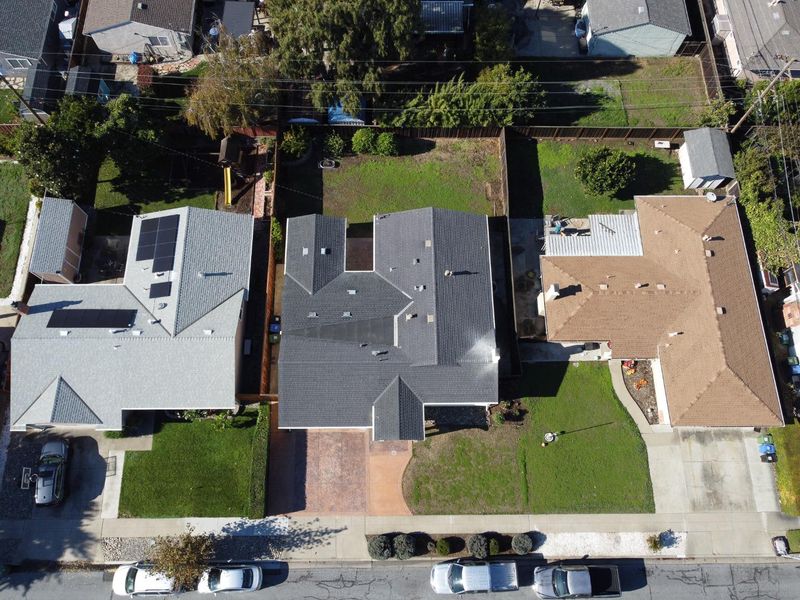
$1,599,000
1,636
SQ FT
$977
SQ/FT
4347 Gertrude Drive
@ Logan Dr. - 3700 - Fremont, Fremont
- 4 Bed
- 2 Bath
- 2 Park
- 1,636 sqft
- FREMONT
-

-
Sat Nov 22, 1:30 pm - 4:00 pm
-
Sun Nov 23, 1:30 pm - 4:00 pm
Move-in ready! This well-maintained home features a custom front entrance door, LED lighting throughout, stainless-steel appliances, and an open-concept kitchen leading to a spacious family room. Additional highlights include a Reverse Osmosis water system, central heating and A/C, new front window shades, windows in every bedroom, fresh exterior paint, a freshly painted two-car garage, both painted in Nov. 2025, and a large, relaxing backyard with Passion Fruit vines. Convenient location with easy access to schools, shops, Highway 880, and more.
- Days on Market
- 1 day
- Current Status
- Active
- Original Price
- $1,599,000
- List Price
- $1,599,000
- On Market Date
- Nov 21, 2025
- Property Type
- Single Family Home
- Area
- 3700 - Fremont
- Zip Code
- 94536
- MLS ID
- ML82027976
- APN
- 501-0751-026
- Year Built
- 1959
- Stories in Building
- 1
- Possession
- Unavailable
- Data Source
- MLSL
- Origin MLS System
- MLSListings, Inc.
Tom Maloney Elementary School
Public K-6 Elementary
Students: 589 Distance: 0.3mi
Stratford School
Private K
Students: 87 Distance: 0.4mi
Young Adult Program
Public 9-12
Students: 41 Distance: 0.5mi
Circle of Independent Learning School
Charter K-12 Combined Elementary And Secondary, Home School Program
Students: 368 Distance: 0.5mi
Fremont Adult
Public n/a Adult Education
Students: NA Distance: 0.5mi
Prince Of Peace Lutheran School
Private K-8 Elementary, Religious, Coed
Students: 452 Distance: 0.5mi
- Bed
- 4
- Bath
- 2
- Primary - Stall Shower(s), Shower and Tub
- Parking
- 2
- Attached Garage
- SQ FT
- 1,636
- SQ FT Source
- Unavailable
- Lot SQ FT
- 6,200.0
- Lot Acres
- 0.142332 Acres
- Kitchen
- Countertop - Granite, Dishwasher, Garbage Disposal, Hood Over Range, Oven Range, Oven Range - Electric, Refrigerator
- Cooling
- Central AC
- Dining Room
- Dining Area, Formal Dining Room
- Disclosures
- Natural Hazard Disclosure
- Family Room
- Separate Family Room
- Flooring
- Laminate, Tile
- Foundation
- Crawl Space
- Fire Place
- Living Room
- Heating
- Central Forced Air - Gas
- Laundry
- In Garage, Washer / Dryer
- Fee
- Unavailable
MLS and other Information regarding properties for sale as shown in Theo have been obtained from various sources such as sellers, public records, agents and other third parties. This information may relate to the condition of the property, permitted or unpermitted uses, zoning, square footage, lot size/acreage or other matters affecting value or desirability. Unless otherwise indicated in writing, neither brokers, agents nor Theo have verified, or will verify, such information. If any such information is important to buyer in determining whether to buy, the price to pay or intended use of the property, buyer is urged to conduct their own investigation with qualified professionals, satisfy themselves with respect to that information, and to rely solely on the results of that investigation.
School data provided by GreatSchools. School service boundaries are intended to be used as reference only. To verify enrollment eligibility for a property, contact the school directly.
