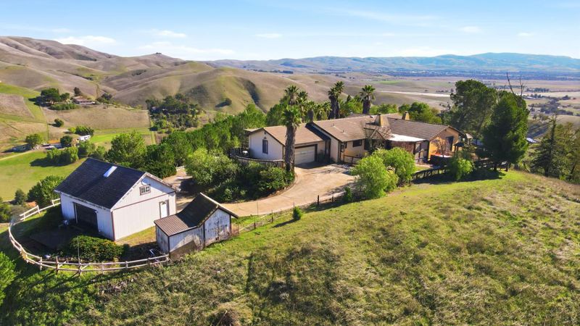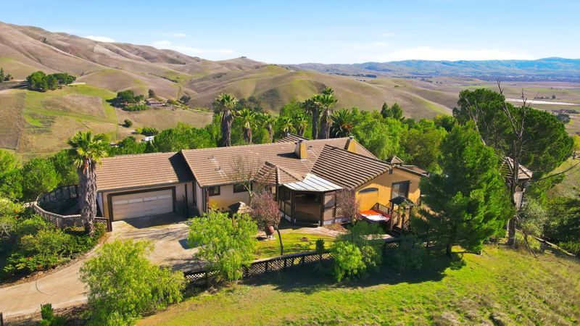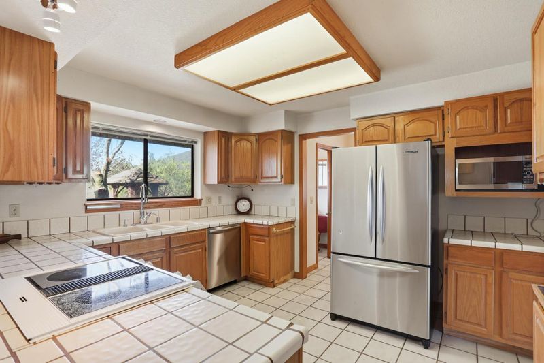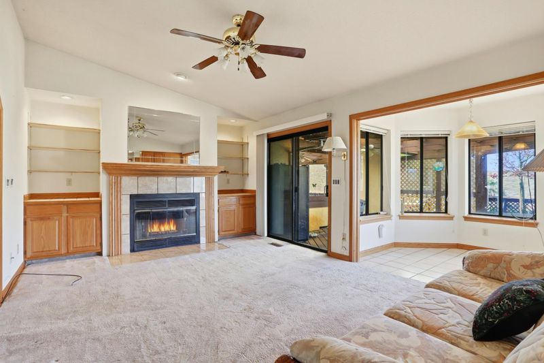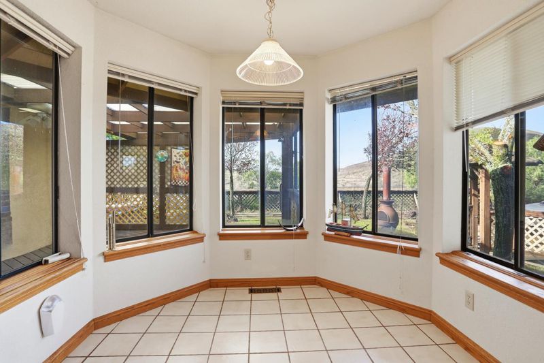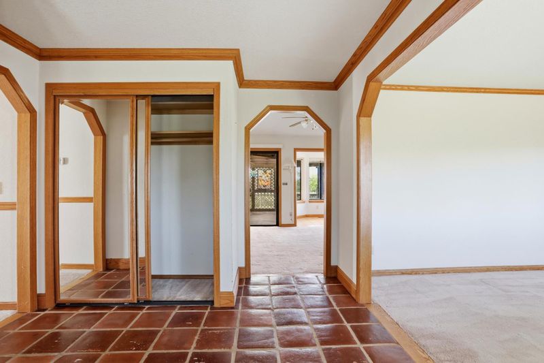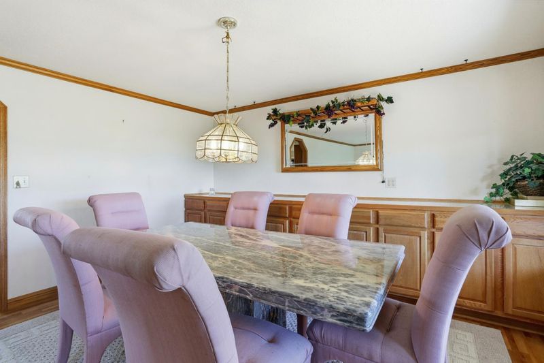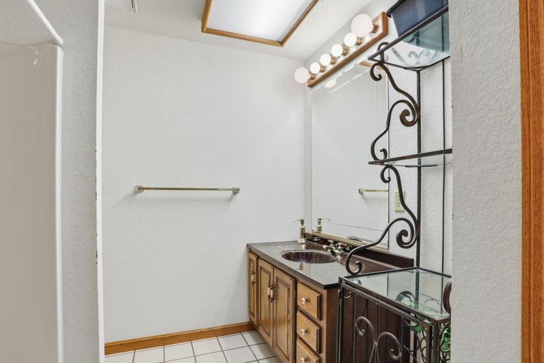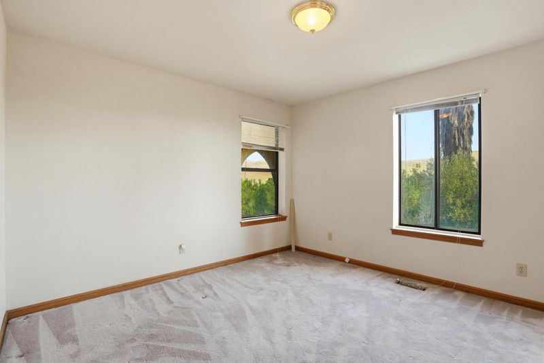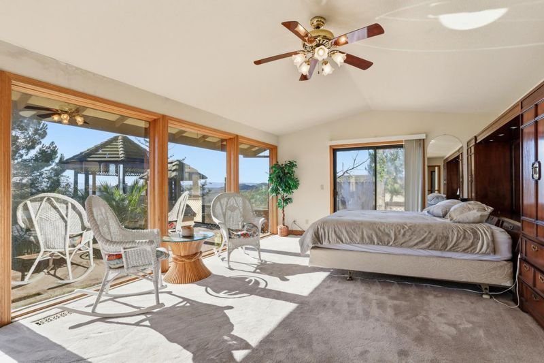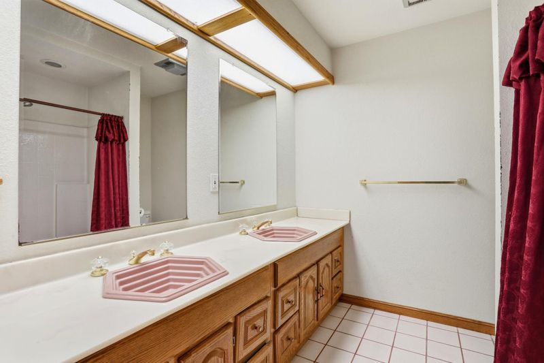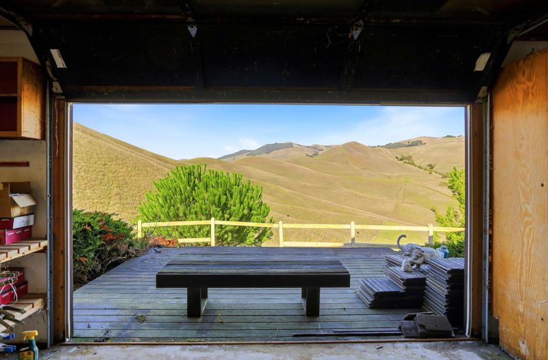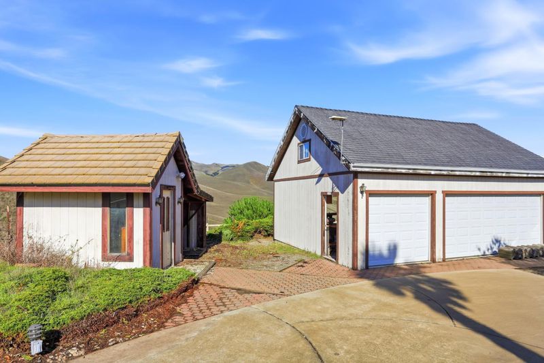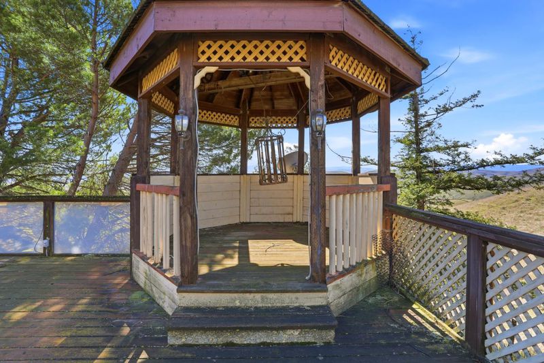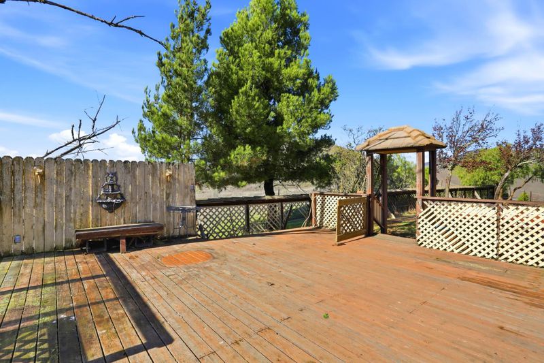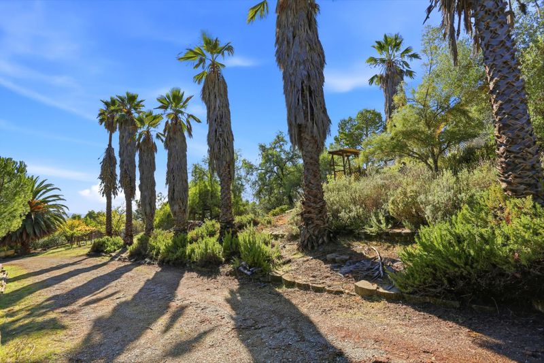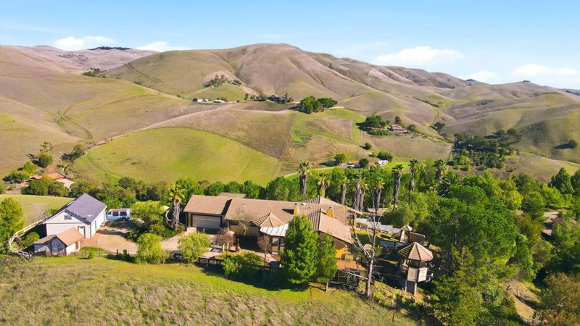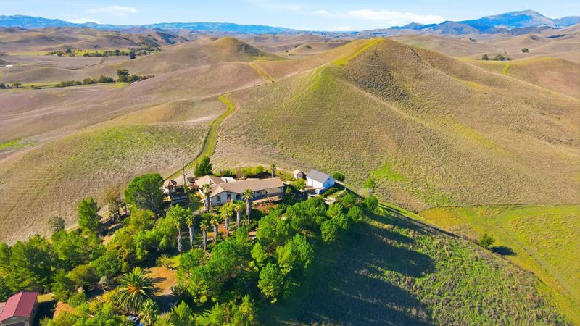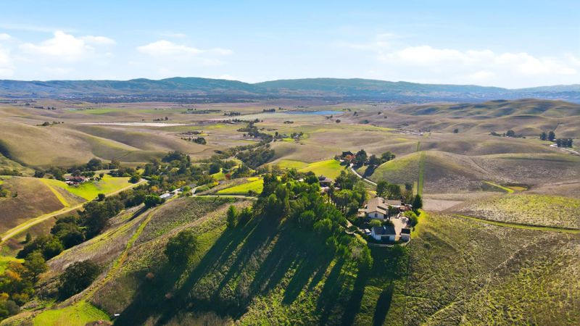
$1,498,000
2,263
SQ FT
$662
SQ/FT
9019 Doubletree Lane
@ Morgan Territory - Livermore
- 4 Bed
- 2 Bath
- 15 Park
- 2,263 sqft
- LIVERMORE
-

Minutes from downtown Livermore yet feeling worlds away, this 5+ acre hilltop estate sits at the top of a private gated road w/ sweeping 360° views & exceptional privacy. A wrap-around circulating driveway winds through a boutique vineyard, leading to a single-level home oriented to capture dramatic sunrises, sunsets, & long valley vistas. Large picture windows, sliders & decks create seamless indooroutdoor flow, while the layout offers open living & dining spaces, spacious bedrooms, & a primary suite framed by striking views. The design is inviting as-is yet offers potential to reimagine the home into a warm modern ranch, a vineyard-inspired retreat, or a private sanctuary. The lot provides generous usable space for outdoor living, gardens, or future vision. An attached two-car garage, separate three-car garage, & storage shed add convenience for vehicles, equipment, hobby use, or vineyard operations. Multiple seating areas & elevated decks offer peaceful places to unwind or entertain, surrounded by rolling hills, natural beauty, & complete stillness. With no neighboring homes in sight, this estate delivers rare serenity, space, & unmatched landscapesyet remains just minutes from downtown, acclaimed wineries, parks, & everyday conveniences.
- Days on Market
- 2 days
- Current Status
- Active
- Original Price
- $1,498,000
- List Price
- $1,498,000
- On Market Date
- Nov 20, 2025
- Property Type
- Single Family Home
- Area
- Zip Code
- 94551
- MLS ID
- ML82027999
- APN
- 006-250-008-7
- Year Built
- 1987
- Stories in Building
- 1
- Possession
- Unavailable
- Data Source
- MLSL
- Origin MLS System
- MLSListings, Inc.
Andrew N. Christensen Middle School
Public 6-8 Middle
Students: 715 Distance: 4.5mi
Squaw Valley Academy Bay Area
Private 9-12
Students: 78 Distance: 4.8mi
J. M. Amador Elementary
Public K-5
Students: 839 Distance: 5.0mi
Leo R. Croce Elementary School
Public PK-5 Elementary
Students: 601 Distance: 5.0mi
Altamont Creek Elementary School
Public K-5 Elementary
Students: 585 Distance: 5.1mi
Celebration Academy
Private 1-12 Alternative, Combined Elementary And Secondary, Religious, Coed
Students: 58 Distance: 5.2mi
- Bed
- 4
- Bath
- 2
- Parking
- 15
- Attached Garage, Detached Garage
- SQ FT
- 2,263
- SQ FT Source
- Unavailable
- Lot SQ FT
- 240,451.0
- Lot Acres
- 5.519995 Acres
- Cooling
- None
- Dining Room
- Formal Dining Room
- Disclosures
- NHDS Report
- Family Room
- Separate Family Room
- Foundation
- Concrete Slab, Crawl Space
- Fire Place
- Family Room
- Heating
- Central Forced Air
- Views
- Hills, Mountains
- Fee
- Unavailable
MLS and other Information regarding properties for sale as shown in Theo have been obtained from various sources such as sellers, public records, agents and other third parties. This information may relate to the condition of the property, permitted or unpermitted uses, zoning, square footage, lot size/acreage or other matters affecting value or desirability. Unless otherwise indicated in writing, neither brokers, agents nor Theo have verified, or will verify, such information. If any such information is important to buyer in determining whether to buy, the price to pay or intended use of the property, buyer is urged to conduct their own investigation with qualified professionals, satisfy themselves with respect to that information, and to rely solely on the results of that investigation.
School data provided by GreatSchools. School service boundaries are intended to be used as reference only. To verify enrollment eligibility for a property, contact the school directly.
