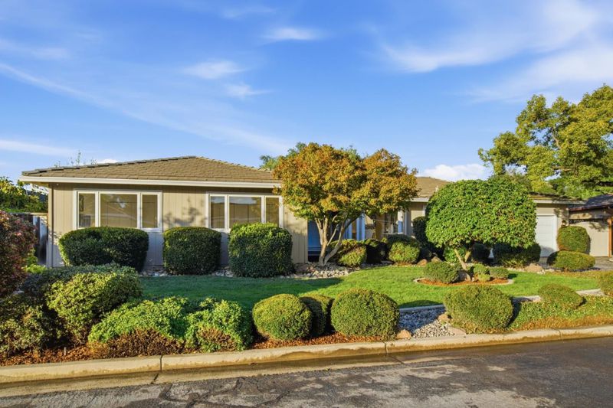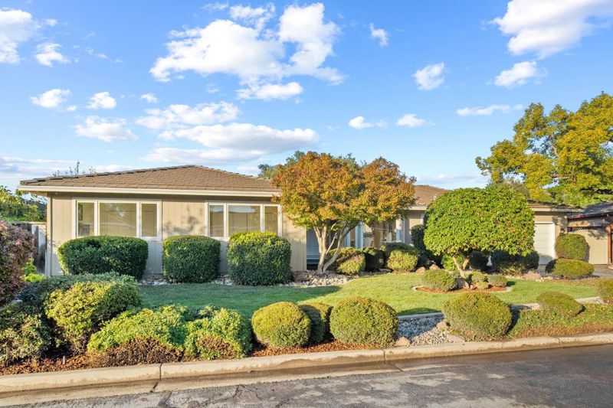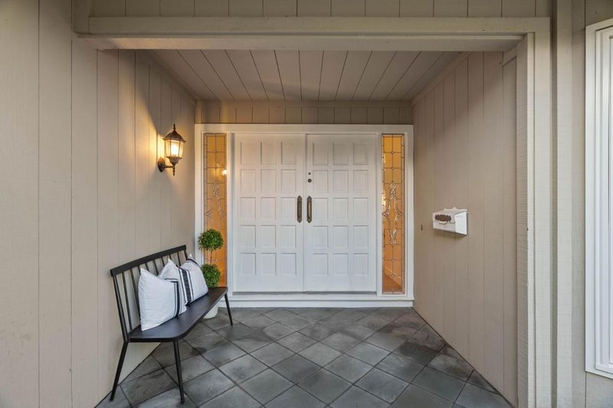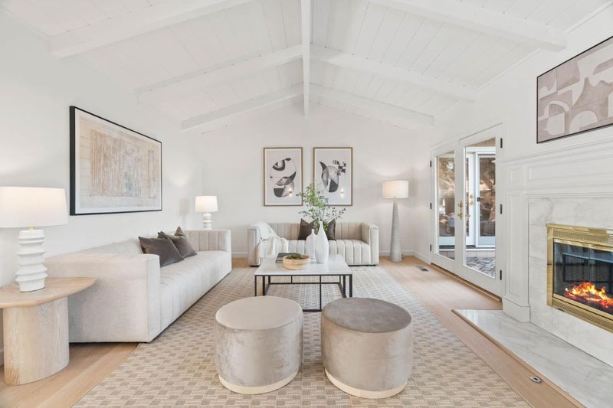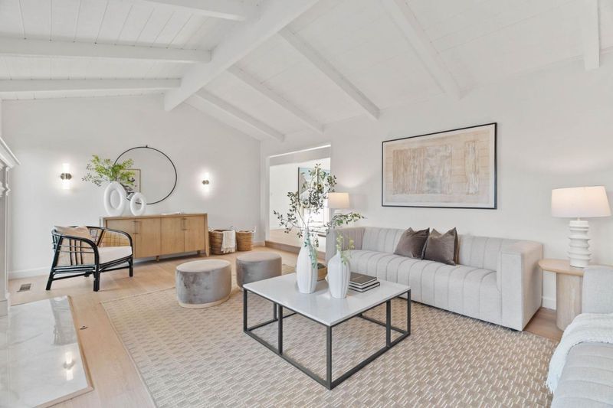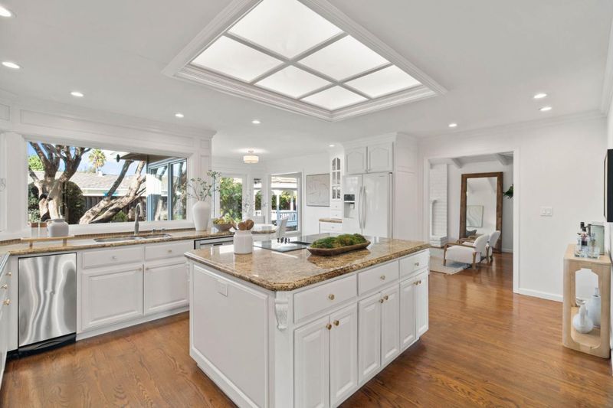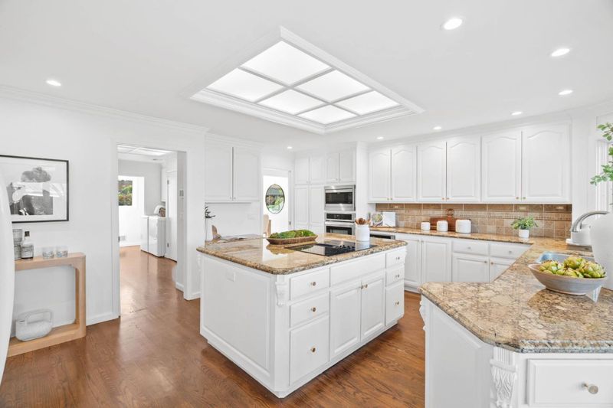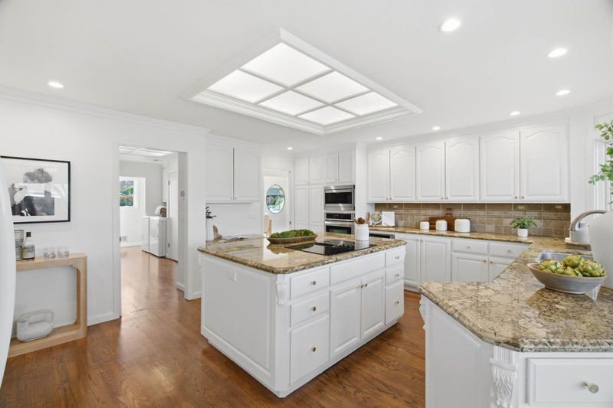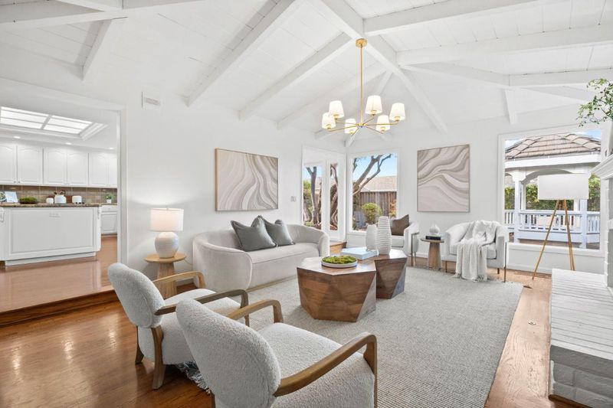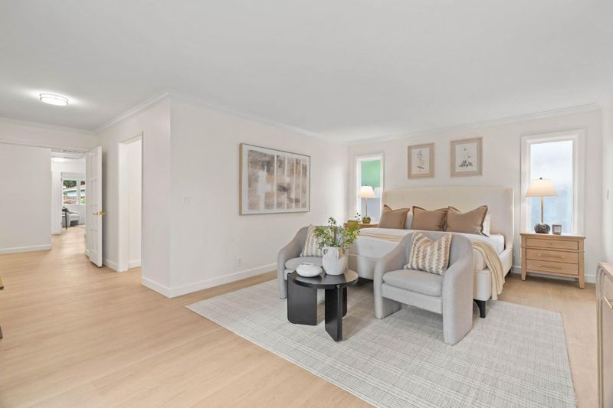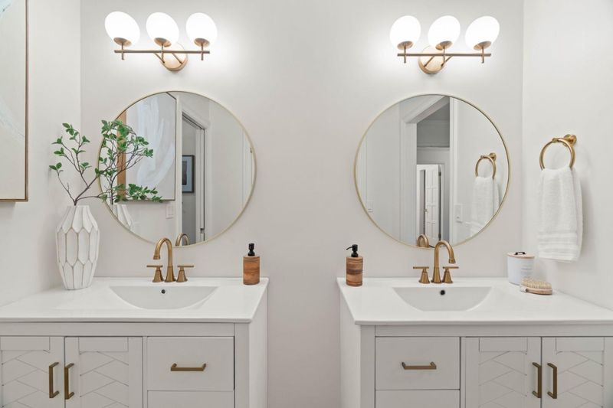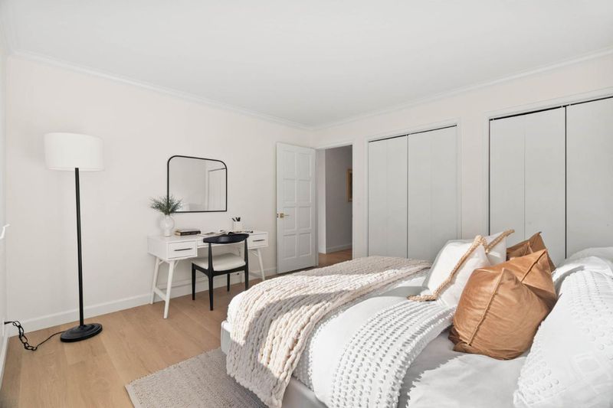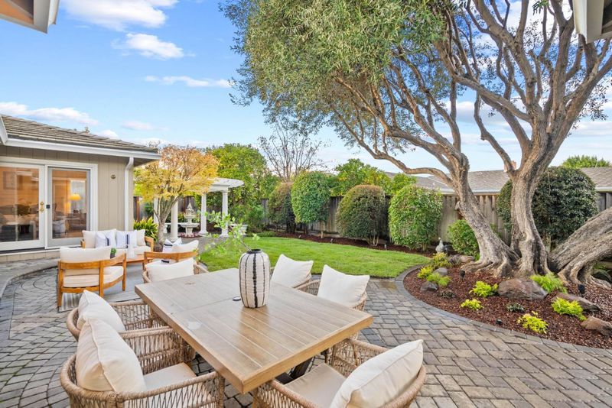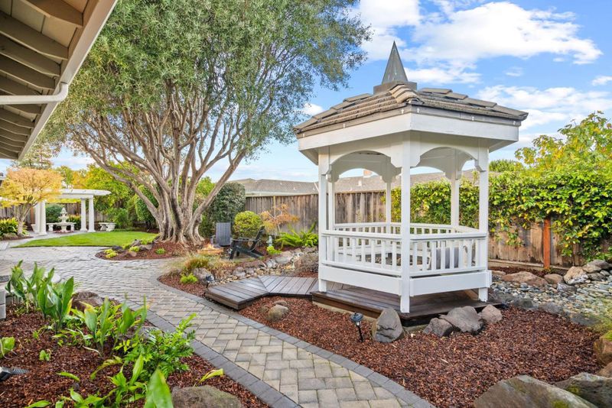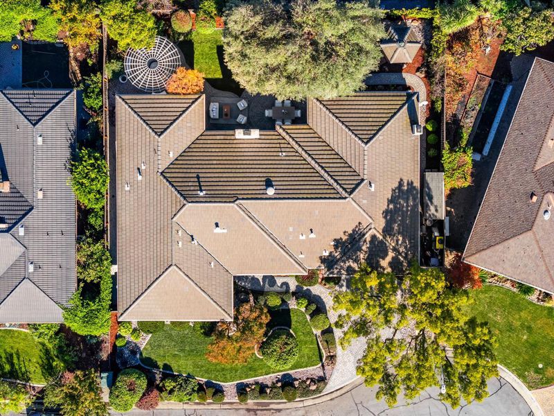
$2,995,000
2,732
SQ FT
$1,096
SQ/FT
2619 Lindentree Lane
@ Tanoak - 8 - Santa Clara, Santa Clara
- 4 Bed
- 3 (2/1) Bath
- 2 Park
- 2,732 sqft
- SANTA CLARA
-

-
Sat Nov 22, 1:30 pm - 4:30 pm
-
Sun Nov 23, 1:30 pm - 4:30 pm
Situated in the prestigious San Tomas Woods neighborhood, this elegant single-story residence offers exceptional scale and refined upgrades on an expansive 8,184 sq ft lot. Designed for both sophistication and comfort, the generous 4-bed, 3-bath floor plan features distinct formal living, dining, and family spaces, all enhanced by new luxury vinyl flooring and lighting. Updated bathrooms elevate the homes modern aesthetic. The fully hardscaped grounds create a private, resort-like setting with multiple zones for outdoor living, including a pergola and a spacious gazebo ideal for entertaining. Lovingly maintained by its original owner, this rare offering provides unmatched convenience near Apple Park, Nvidia, Santana Row, Valley Fair, The Harker School, parks, and major commute corridors.
- Days on Market
- 3 days
- Current Status
- Active
- Original Price
- $2,995,000
- List Price
- $2,995,000
- On Market Date
- Nov 19, 2025
- Property Type
- Single Family Home
- Area
- 8 - Santa Clara
- Zip Code
- 95051
- MLS ID
- ML82027942
- APN
- 294-27-023
- Year Built
- 1973
- Stories in Building
- 1
- Possession
- Unavailable
- Data Source
- MLSL
- Origin MLS System
- MLSListings, Inc.
Millikin Elementary School
Public K-5 Elementary, Coed
Students: 523 Distance: 0.4mi
Westwood Elementary School
Public K-5 Elementary
Students: 392 Distance: 0.4mi
Live Oak Academy
Private 1-12 Alternative, Combined Elementary And Secondary, Religious, Home School Program, Nonprofit
Students: 298 Distance: 0.6mi
St. Justin
Private K-8 Elementary, Religious, Coed
Students: 315 Distance: 0.6mi
Sierra Elementary And High School
Private K-12 Combined Elementary And Secondary, Coed
Students: 87 Distance: 0.7mi
Happy Days CDC
Private K Preschool Early Childhood Center, Elementary, Coed
Students: NA Distance: 0.8mi
- Bed
- 4
- Bath
- 3 (2/1)
- Double Sinks, Primary - Oversized Tub, Primary - Sunken Tub, Shower and Tub, Tub in Primary Bedroom, Updated Bath
- Parking
- 2
- Attached Garage
- SQ FT
- 2,732
- SQ FT Source
- Unavailable
- Lot SQ FT
- 8,184.0
- Lot Acres
- 0.187879 Acres
- Kitchen
- Cooktop - Electric, Countertop - Granite, Dishwasher, Exhaust Fan, Freezer, Garbage Disposal, Island, Microwave, Oven - Built-In, Oven - Double, Oven - Electric, Refrigerator, Trash Compactor
- Cooling
- Central AC
- Dining Room
- Formal Dining Room
- Disclosures
- NHDS Report
- Family Room
- Separate Family Room
- Flooring
- Hardwood, Vinyl / Linoleum
- Foundation
- Concrete Perimeter
- Fire Place
- Family Room, Gas Log, Living Room
- Heating
- Central Forced Air, Fireplace
- Laundry
- Dryer, In Utility Room, Washer
- Fee
- Unavailable
MLS and other Information regarding properties for sale as shown in Theo have been obtained from various sources such as sellers, public records, agents and other third parties. This information may relate to the condition of the property, permitted or unpermitted uses, zoning, square footage, lot size/acreage or other matters affecting value or desirability. Unless otherwise indicated in writing, neither brokers, agents nor Theo have verified, or will verify, such information. If any such information is important to buyer in determining whether to buy, the price to pay or intended use of the property, buyer is urged to conduct their own investigation with qualified professionals, satisfy themselves with respect to that information, and to rely solely on the results of that investigation.
School data provided by GreatSchools. School service boundaries are intended to be used as reference only. To verify enrollment eligibility for a property, contact the school directly.
