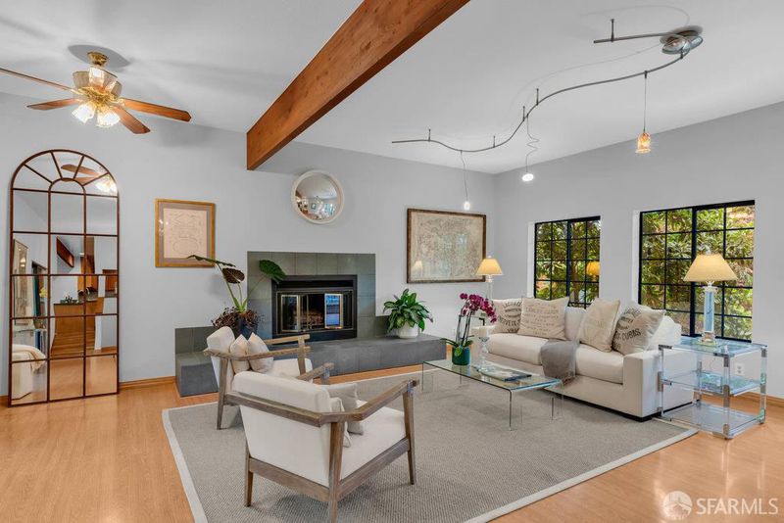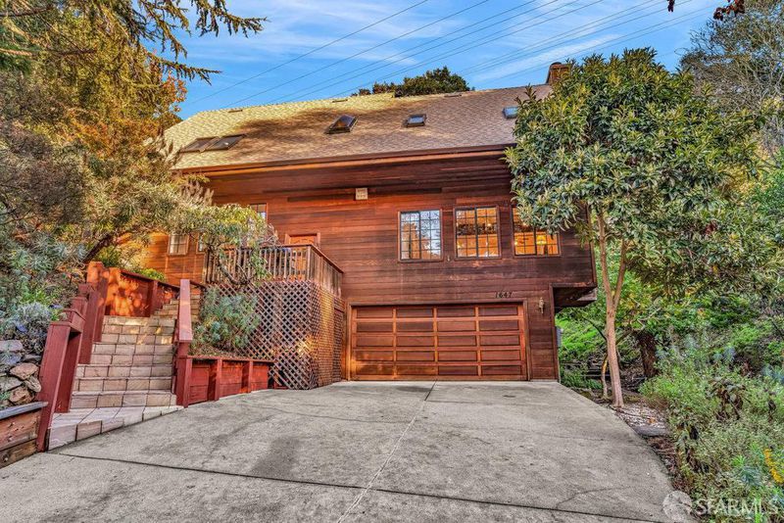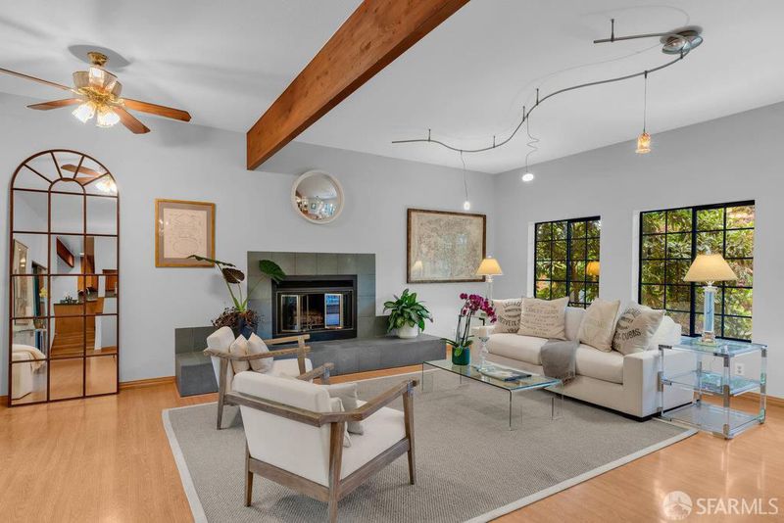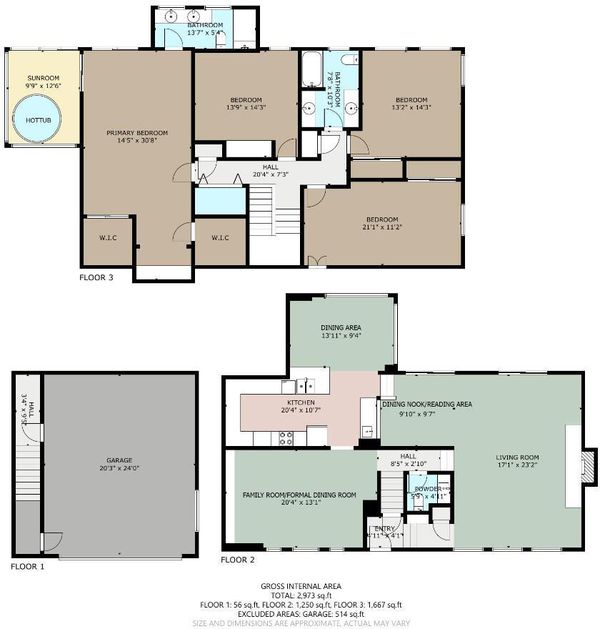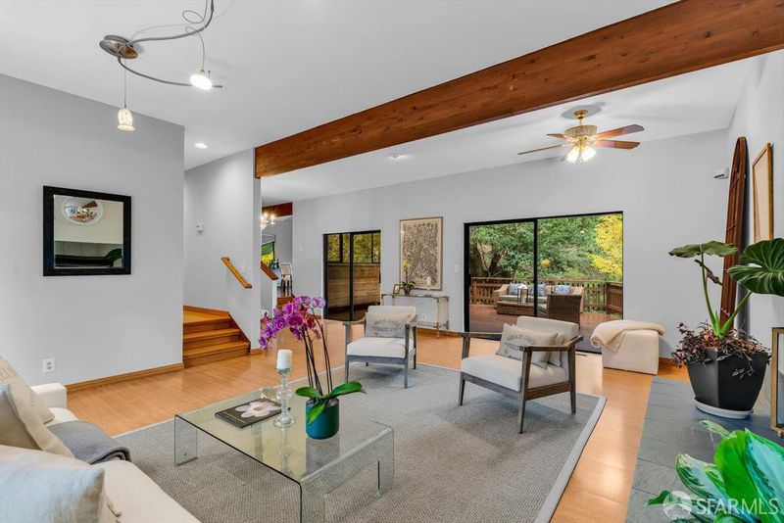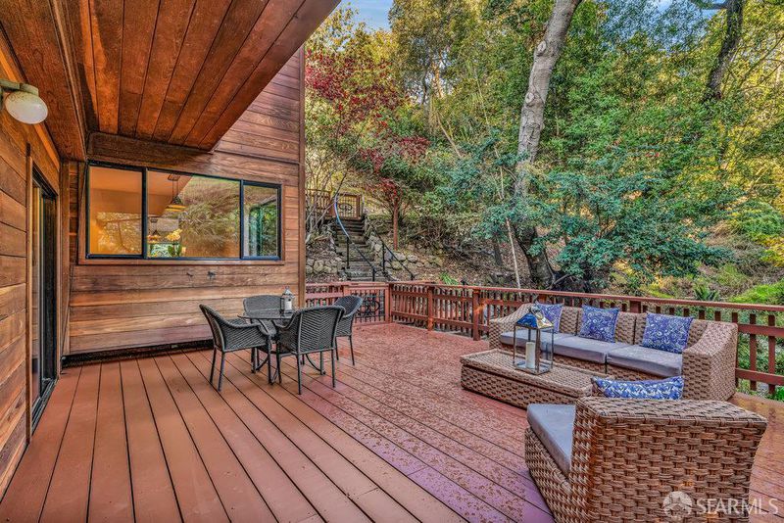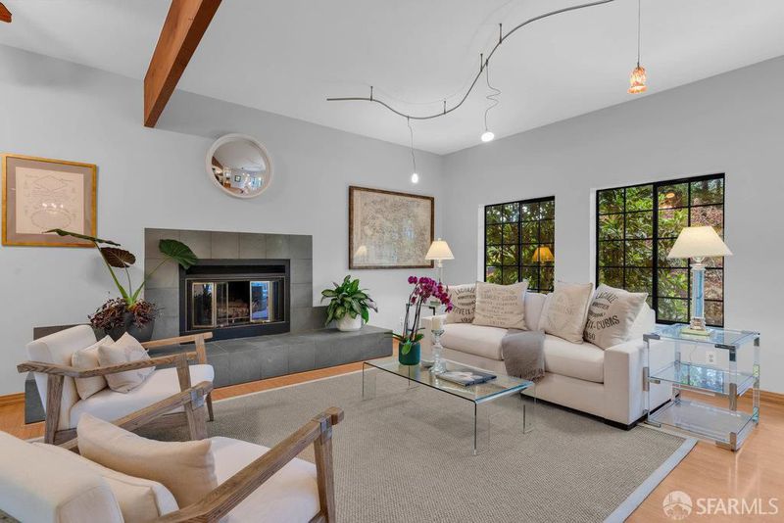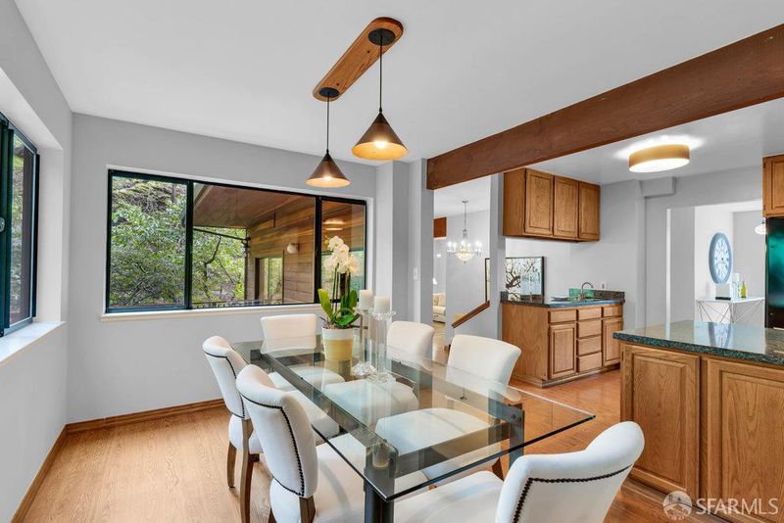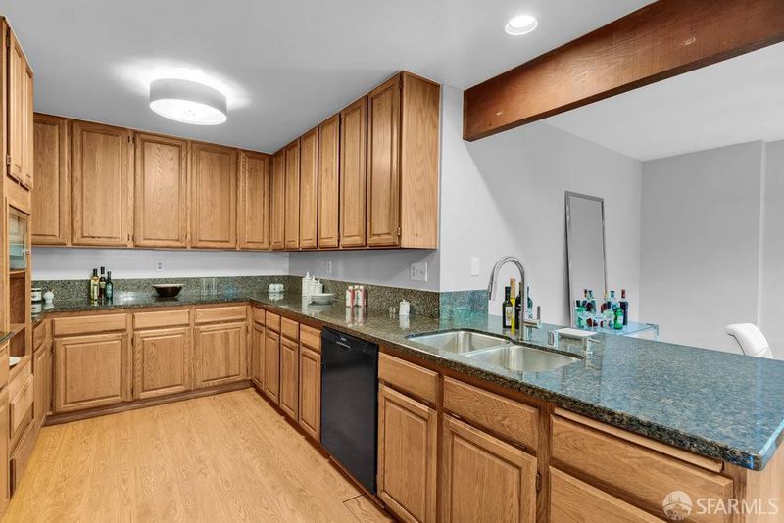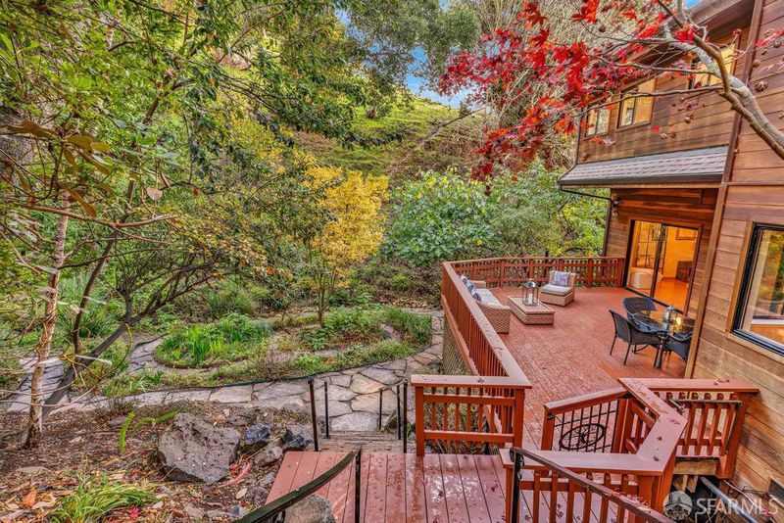
$1,349,000
2,549
SQ FT
$529
SQ/FT
1647 Trestle Glen Rd
@ El Centro - 2610 - , Oakland
- 4 Bed
- 2.5 Bath
- 2 Park
- 2,549 sqft
- Oakland
-

-
Sun Nov 23, 2:00 pm - 4:00 pm
Rare .55-acre oasis in desirable Trestle Glen! This 4BR/2.5BA, approx. 2549 sq ft home (built 1988) offers modern construction, a long private driveway, and expansive front & rear yards, providing privacy and space rarely found in the area. The main level features a bright LR w/fireplace, large windows, and direct access to a spacious rear deck. A casual dining nook/reading area and a dining area overlook the serene backyard. The centrally located chef's kitchen offers abundant counter space, dual sinks, generous cabinetry, and great flow to the living room and big family room (or optional formal dining room), and guest half BA, ideal for everyday living and entertaining. Upstairs, the primary suite includes an ensuite BA, large closets, and access to an enclosed spa room and private patio. Three additional ample BRs, a 2nd full BA, and laundry closet complete this level. A 2-car garage plus ample guest parking add convenience. Wide-open yards w/mature landscaping, multiple seating areas, and room for gardening, play, or future enhancements create a truly special outdoor setting. Close to Lakeshore Ave, Grand Lake, Park Blvd, Montclair Village shops/dining & EZ frwy access!
Rare .55-acre oasis in desirable Trestle Glen! This 4BR/2.5BA, approx. 2549 sq ft home (built 1988) offers modern construction, a long private driveway, and expansive front & rear yards, providing privacy and space rarely found in the area. The main level features a bright LR w/fireplace, large windows, and direct access to a spacious rear deck. A casual dining nook/reading area and a dining area overlook the serene backyard. The centrally located chef's kitchen offers abundant counter space, dual sinks, generous cabinetry, and great flow to the living room and big family room (or optional formal dining room), and guest half BA, ideal for everyday living and entertaining. Upstairs, the primary suite includes an ensuite BA, large closets, and access to an enclosed spa room and private patio. Three additional ample BRs, a 2nd full BA, and laundry closet complete this level. A 2-car garage plus ample guest parking add convenience. Wide-open yards w/mature landscaping, multiple seating areas, and room for gardening, play, or future enhancements create a truly special outdoor setting. Close to Lakeshore Ave, Grand Lake, Park Blvd, and Montclair Village shops/dining. Easy access to I-580, Hwy 13, and the Bay Bridge for smooth commutes. Don't miss this rare Trestle Glen opportunity!
- Days on Market
- 2 days
- Current Status
- Active
- Original Price
- $1,349,000
- List Price
- $1,349,000
- On Market Date
- Nov 20, 2025
- Property Type
- Single Family Residence
- District
- 2610 -
- Zip Code
- 94610
- MLS ID
- 425088626
- APN
- 024-0608-020-07
- Year Built
- 1988
- Stories in Building
- 0
- Possession
- Close Of Escrow
- Data Source
- SFAR
- Origin MLS System
Crocker Highlands Elementary School
Public K-5 Elementary
Students: 466 Distance: 0.3mi
Corpus Christi Elementary School
Private K-8 Elementary, Religious, Coed
Students: 270 Distance: 0.4mi
Glenview Elementary School
Public K-5 Elementary
Students: 465 Distance: 0.5mi
The Renaissance School
Private PK-8 Montessori, Elementary, Coed
Students: 154 Distance: 0.6mi
The Renaissance International School
Private K-9
Students: 79 Distance: 0.7mi
Oakland Montessori Child's Center
Private PK-3 Montessori, Coed
Students: NA Distance: 0.7mi
- Bed
- 4
- Bath
- 2.5
- Tub w/Shower Over
- Parking
- 2
- Attached, Garage Facing Front
- SQ FT
- 2,549
- SQ FT Source
- Unavailable
- Lot SQ FT
- 23,918.0
- Lot Acres
- 0.5491 Acres
- Kitchen
- Granite Counter
- Cooling
- None
- Dining Room
- Formal Area
- Exterior Details
- Balcony
- Living Room
- Open Beam Ceiling
- Flooring
- Bamboo, Laminate, Tile
- Fire Place
- Living Room
- Heating
- Central
- Laundry
- Hookups Only, Laundry Closet, Upper Floor
- Upper Level
- Bedroom(s)
- Main Level
- Family Room, Kitchen, Living Room, Primary Bedroom
- Possession
- Close Of Escrow
- Architectural Style
- Contemporary
- Special Listing Conditions
- Trust
- Fee
- $0
MLS and other Information regarding properties for sale as shown in Theo have been obtained from various sources such as sellers, public records, agents and other third parties. This information may relate to the condition of the property, permitted or unpermitted uses, zoning, square footage, lot size/acreage or other matters affecting value or desirability. Unless otherwise indicated in writing, neither brokers, agents nor Theo have verified, or will verify, such information. If any such information is important to buyer in determining whether to buy, the price to pay or intended use of the property, buyer is urged to conduct their own investigation with qualified professionals, satisfy themselves with respect to that information, and to rely solely on the results of that investigation.
School data provided by GreatSchools. School service boundaries are intended to be used as reference only. To verify enrollment eligibility for a property, contact the school directly.
