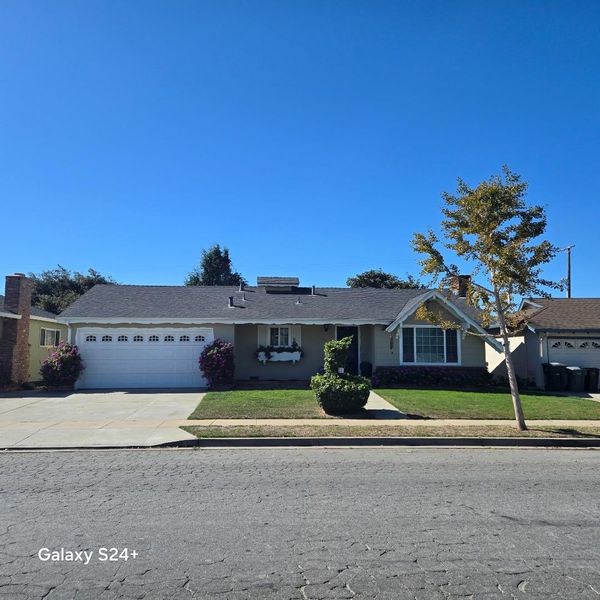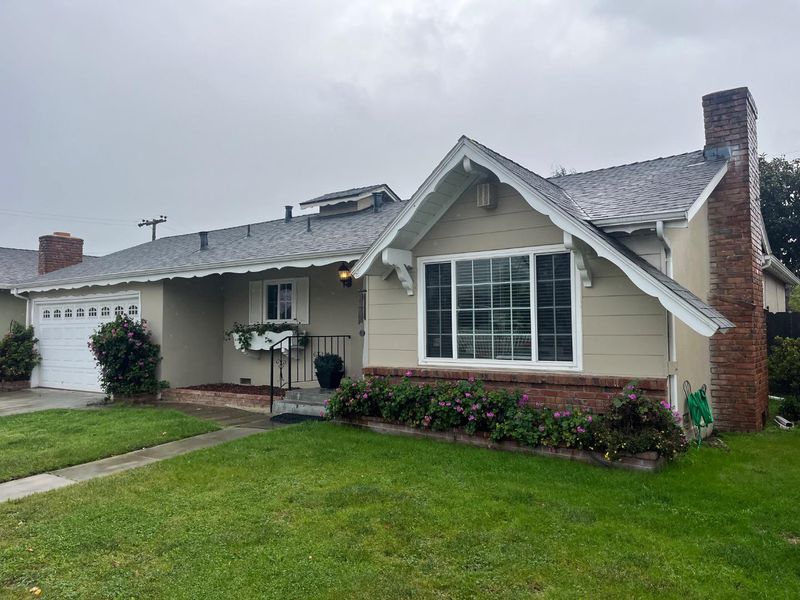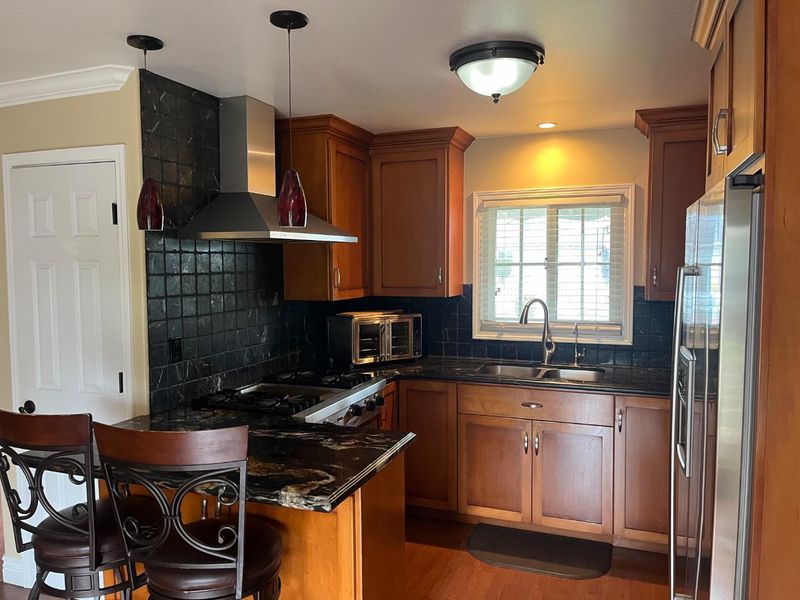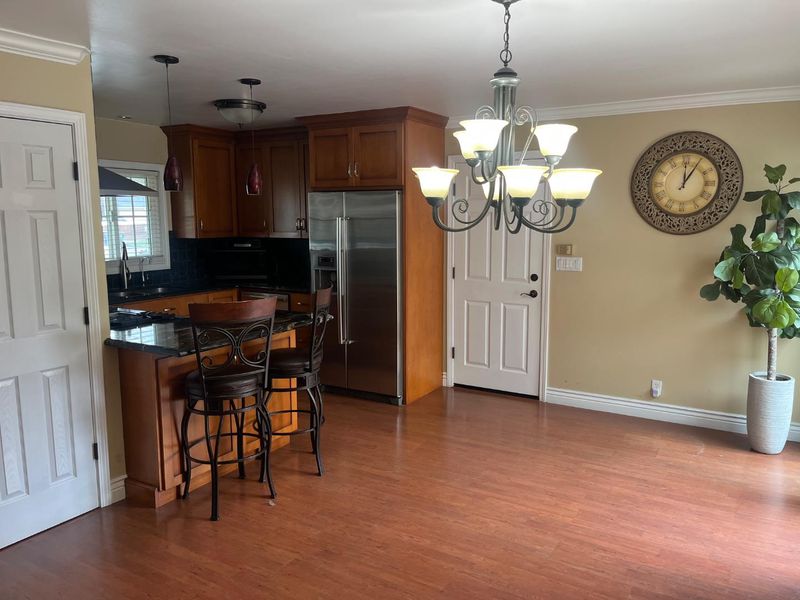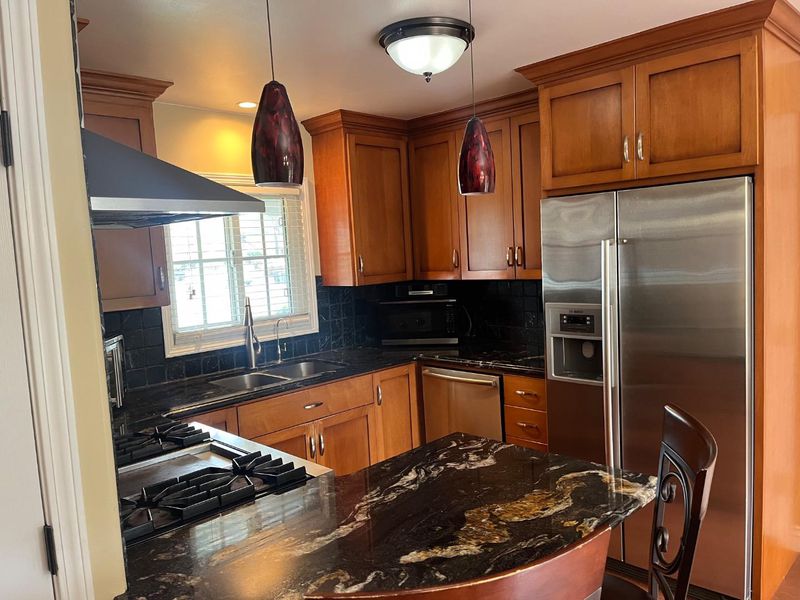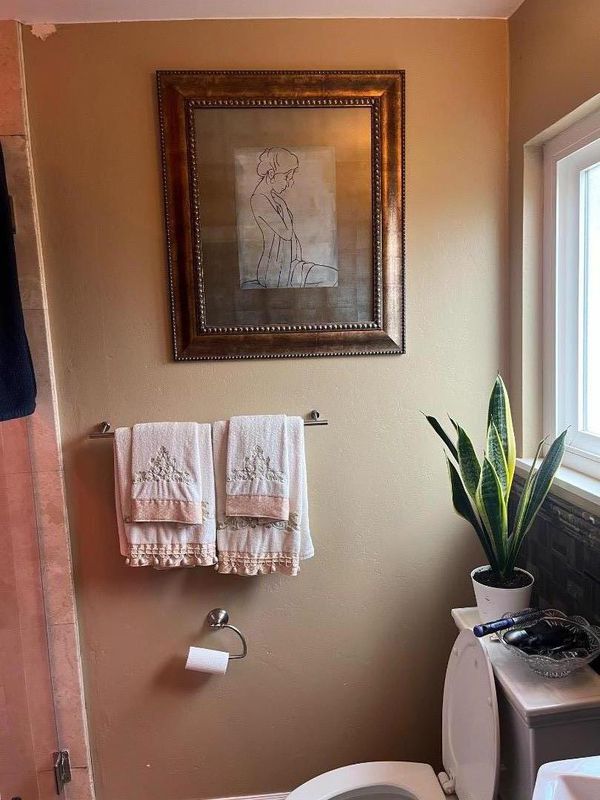
$749,000
1,254
SQ FT
$597
SQ/FT
728 Saratoga Drive
@ Natividad - 63 - Monte Vista/Cambrian Village, Salinas
- 3 Bed
- 2 Bath
- 4 Park
- 1,254 sqft
- SALINAS
-

-
Sat Nov 22, 1:00 pm - 4:00 pm
First chance to see this beautifully updated home for yourself! Upscale kitchen, baths, flooring and solar power to save you money too! Convenient Monta Vista Park location. Large lot with gazebo and attached workshop too. Move quickly!
Find your move in ready dream home in Monta Vista Park. With elegantly updated kitchen and baths, newer laminate flooring and roof with solar power for affordable energy bills, it is ready and waiting for you. Upscale appliances make the chefs life a breeze. An expansive backyard with gazebo offers relaxation and entertainment options galore. Tons of storage space with a free standing shed and attached permitted workshop behind the 2 car garage. This level of quality is hard to find, and you will want to move fast to secure your dream.
- Days on Market
- 1 day
- Current Status
- Active
- Original Price
- $749,000
- List Price
- $749,000
- On Market Date
- Nov 21, 2025
- Property Type
- Single Family Home
- Area
- 63 - Monte Vista/Cambrian Village
- Zip Code
- 93906
- MLS ID
- ML82023714
- APN
- 261-304-003-000
- Year Built
- 1963
- Stories in Building
- 1
- Possession
- Unavailable
- Data Source
- MLSL
- Origin MLS System
- MLSListings, Inc.
Loma Vista Elementary School
Public K-6 Elementary
Students: 549 Distance: 0.3mi
Natividad Elementary School
Public K-6 Elementary
Students: 656 Distance: 0.4mi
Salinas Community School
Public 7-12 Opportunity Community
Students: 143 Distance: 0.5mi
John E. Steinbeck Elementary School
Public K-6 Elementary
Students: 596 Distance: 0.7mi
New Republic Elementary School
Public K-5 Elementary
Students: 628 Distance: 0.7mi
Everett Alvarez High School
Public 9-12 Secondary
Students: 2664 Distance: 0.7mi
- Bed
- 3
- Bath
- 2
- Parking
- 4
- Attached Garage, Off-Street Parking
- SQ FT
- 1,254
- SQ FT Source
- Unavailable
- Lot SQ FT
- 6,534.0
- Lot Acres
- 0.15 Acres
- Kitchen
- Countertop - Granite, Dishwasher, Oven Range - Built-In, Gas, Refrigerator
- Cooling
- None
- Dining Room
- Dining "L"
- Disclosures
- NHDS Report
- Family Room
- No Family Room
- Flooring
- Laminate, Tile
- Foundation
- Concrete Perimeter and Slab
- Fire Place
- Living Room
- Heating
- Central Forced Air - Gas
- Laundry
- In Garage
- Fee
- Unavailable
MLS and other Information regarding properties for sale as shown in Theo have been obtained from various sources such as sellers, public records, agents and other third parties. This information may relate to the condition of the property, permitted or unpermitted uses, zoning, square footage, lot size/acreage or other matters affecting value or desirability. Unless otherwise indicated in writing, neither brokers, agents nor Theo have verified, or will verify, such information. If any such information is important to buyer in determining whether to buy, the price to pay or intended use of the property, buyer is urged to conduct their own investigation with qualified professionals, satisfy themselves with respect to that information, and to rely solely on the results of that investigation.
School data provided by GreatSchools. School service boundaries are intended to be used as reference only. To verify enrollment eligibility for a property, contact the school directly.
