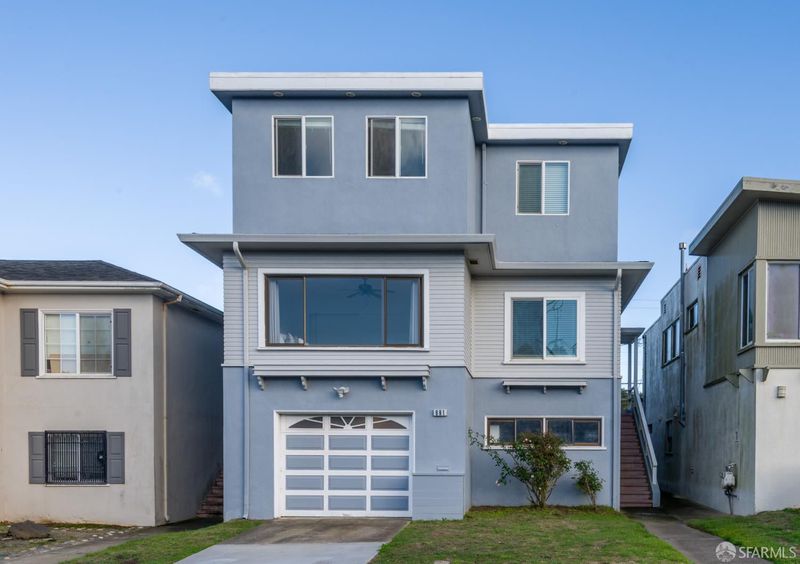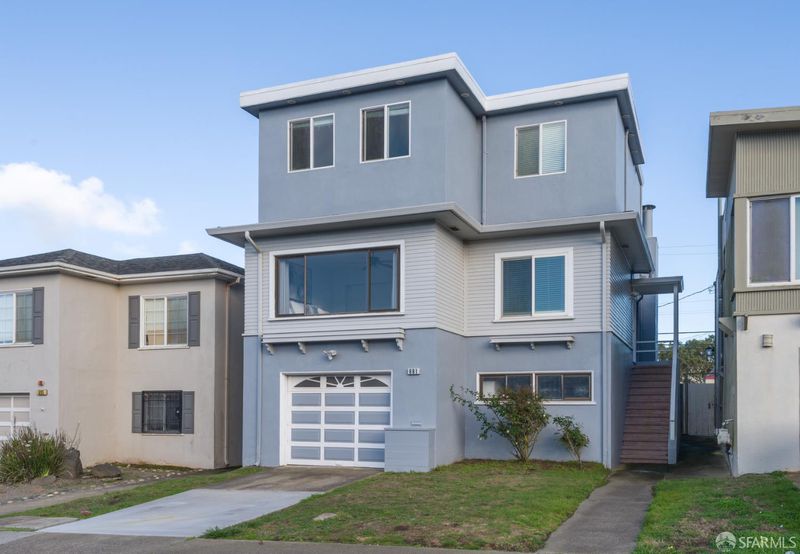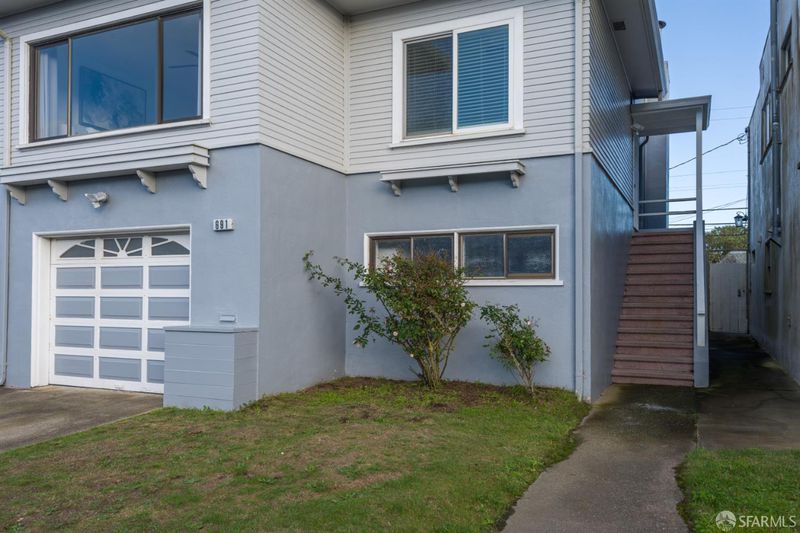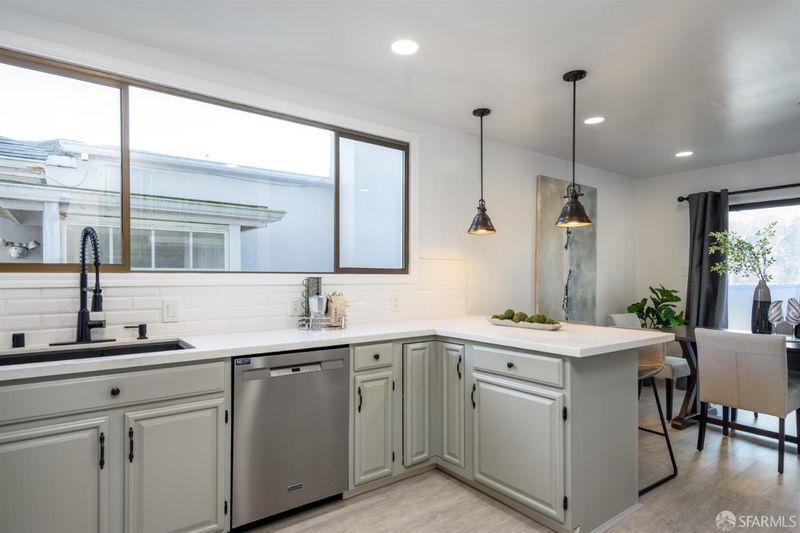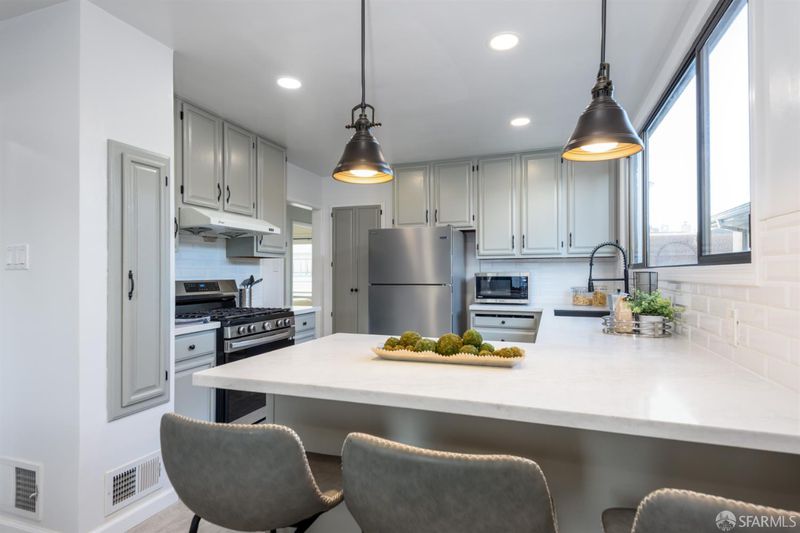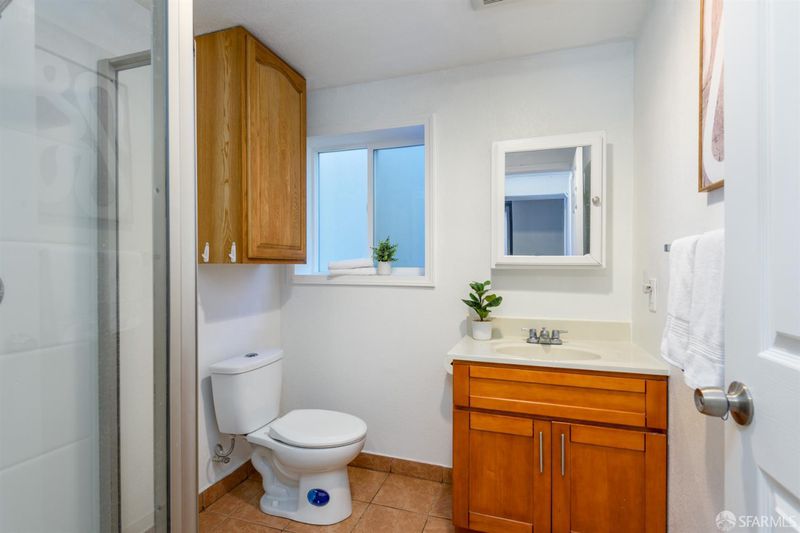
$1,299,000
2,160
SQ FT
$601
SQ/FT
691 Stoneyford Dr
@ Monrose Ave - 900687 - Westlake Highlands, Daly City
- 6 Bed
- 3 Bath
- 1 Park
- 2,160 sqft
- Daly City
-

-
Sat Nov 22, 2:00 pm - 4:00 pm
Open houses on Saturday 11/22 and Sunday 11/23 from 2-4 p.m.
Stunning updated 3 story home. Welcome to 691 Stoneyford Drive, one of the largest home in the Westlake Highlands neighborhood. This spacious residence has been updated in 2022. Main level- two bed rooms (one spacious bed room) walk in closet, spacious Living room, undated kitchen, dining and one full bath. Step outside from deck, you can see a nice view of twin peaks. Upper level- two bed room and one full bath. Ground level- two bed, one full bath, exercise room/ space and one car garage with laundry area. Storage shed and gazebo in the back yard. Close to shopping malls, schools, hospital, bus stop, Bart stations and easy access to Highways 1,35,101 and 280.
- Days on Market
- 2 days
- Current Status
- Active
- Original Price
- $1,299,000
- List Price
- $1,299,000
- On Market Date
- Nov 20, 2025
- Property Type
- Single Family Residence
- District
- 900687 - Westlake Highlands
- Zip Code
- 94015
- MLS ID
- 425088659
- APN
- 006-285-260
- Year Built
- 1955
- Stories in Building
- 3
- Possession
- Close Of Escrow
- Data Source
- SFAR
- Origin MLS System
Marjorie H. Tobias Elementary School
Public K-5 Elementary
Students: 378 Distance: 0.3mi
Westmoor High School
Public 9-12 Secondary
Students: 1526 Distance: 0.4mi
Benjamin Franklin Intermediate School
Public 6-8 Middle, Coed
Students: 691 Distance: 0.4mi
Garden Village Elementary School
Public K-5 Elementary
Students: 272 Distance: 0.6mi
Margaret Pauline Brown Elementary School
Public K-5 Elementary
Students: 314 Distance: 0.6mi
Our Lady Of Mercy Elementary School
Private K-8 Elementary, Religious, Coed
Students: 454 Distance: 0.7mi
- Bed
- 6
- Bath
- 3
- Shower Stall(s)
- Parking
- 1
- Attached, Garage Door Opener
- SQ FT
- 2,160
- SQ FT Source
- Unavailable
- Lot SQ FT
- 3,300.0
- Lot Acres
- 0.0758 Acres
- Kitchen
- Pantry Cabinet
- Cooling
- Ceiling Fan(s)
- Dining Room
- Space in Kitchen
- Family Room
- Deck Attached
- Flooring
- Carpet, Laminate
- Heating
- Central, Fireplace(s)
- Laundry
- Dryer Included, Ground Floor, In Garage, Washer Included
- Upper Level
- Bedroom(s), Full Bath(s)
- Main Level
- Bedroom(s), Dining Room, Full Bath(s), Kitchen, Living Room
- Views
- City
- Possession
- Close Of Escrow
- Special Listing Conditions
- Offer As Is, Trust
- Fee
- $0
MLS and other Information regarding properties for sale as shown in Theo have been obtained from various sources such as sellers, public records, agents and other third parties. This information may relate to the condition of the property, permitted or unpermitted uses, zoning, square footage, lot size/acreage or other matters affecting value or desirability. Unless otherwise indicated in writing, neither brokers, agents nor Theo have verified, or will verify, such information. If any such information is important to buyer in determining whether to buy, the price to pay or intended use of the property, buyer is urged to conduct their own investigation with qualified professionals, satisfy themselves with respect to that information, and to rely solely on the results of that investigation.
School data provided by GreatSchools. School service boundaries are intended to be used as reference only. To verify enrollment eligibility for a property, contact the school directly.
