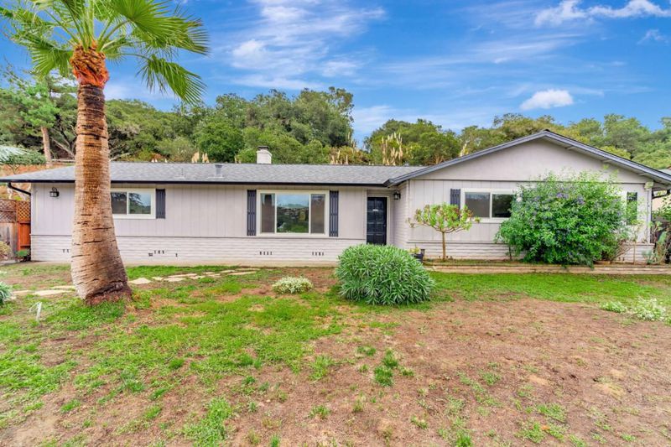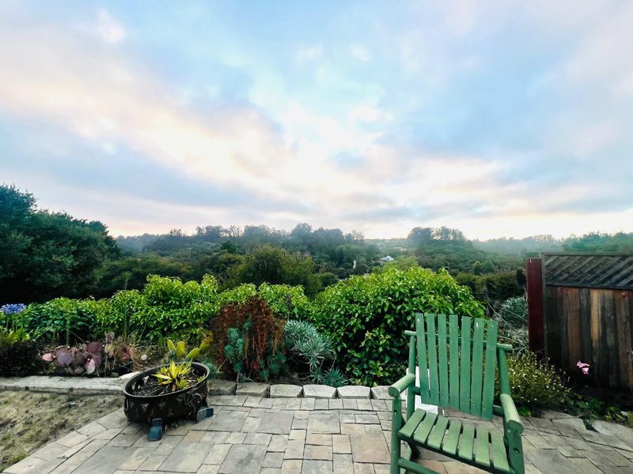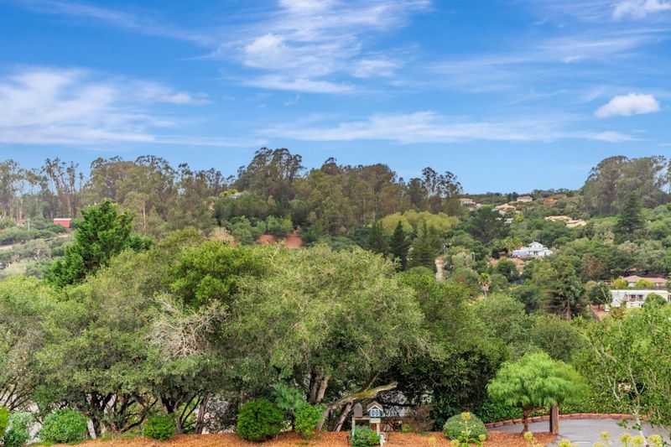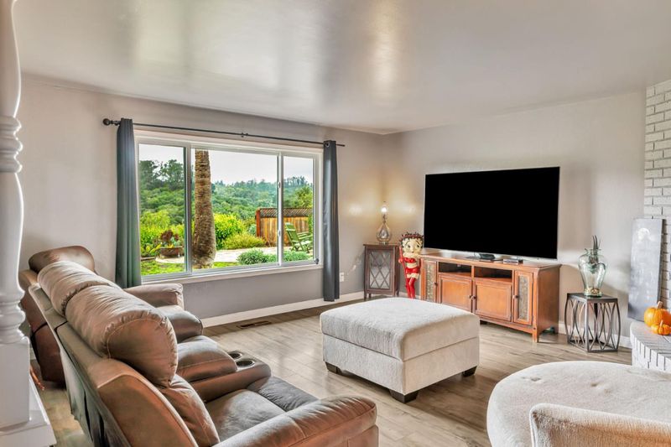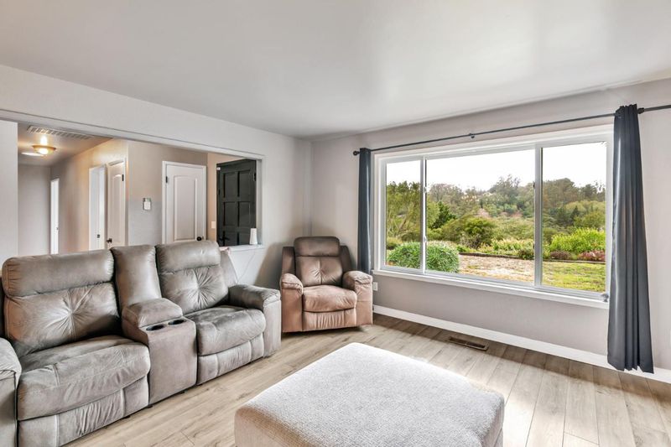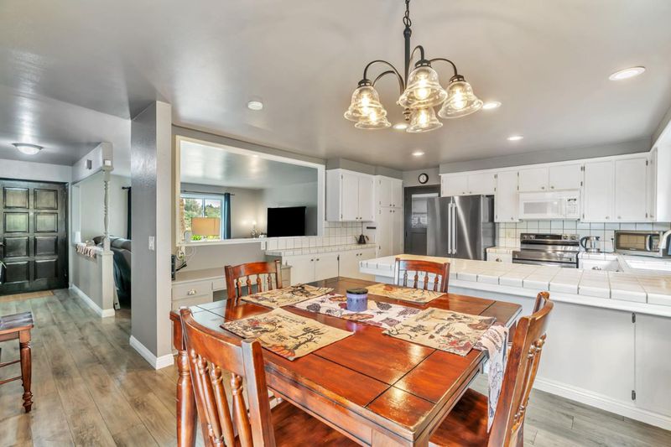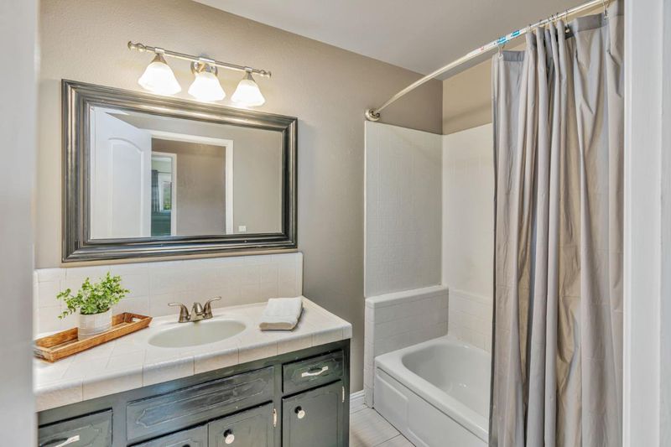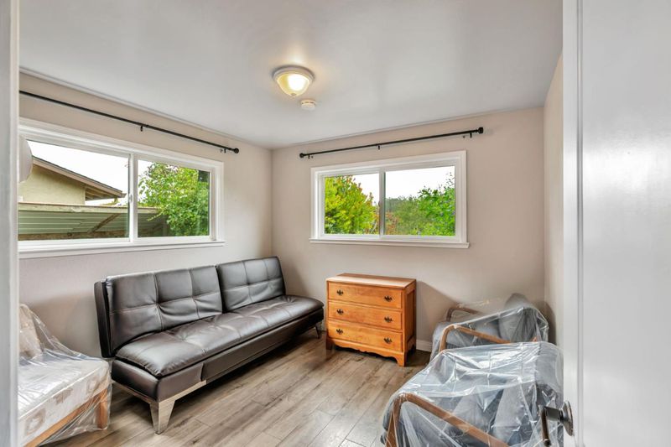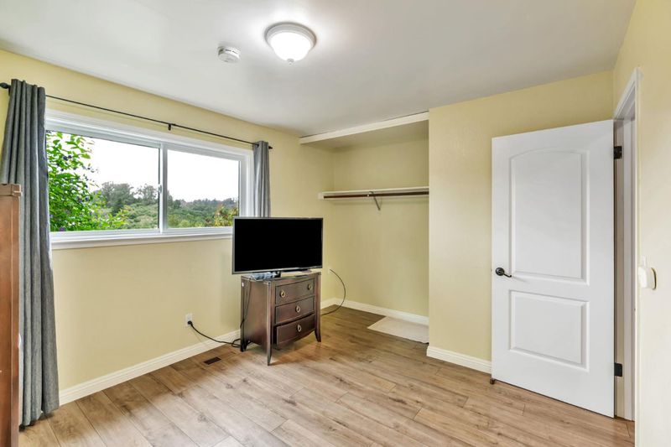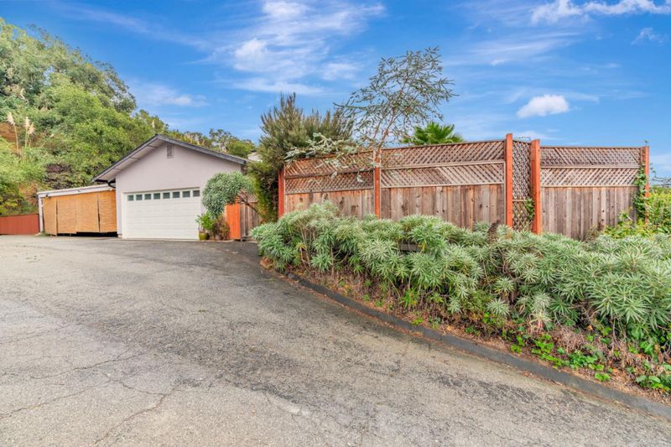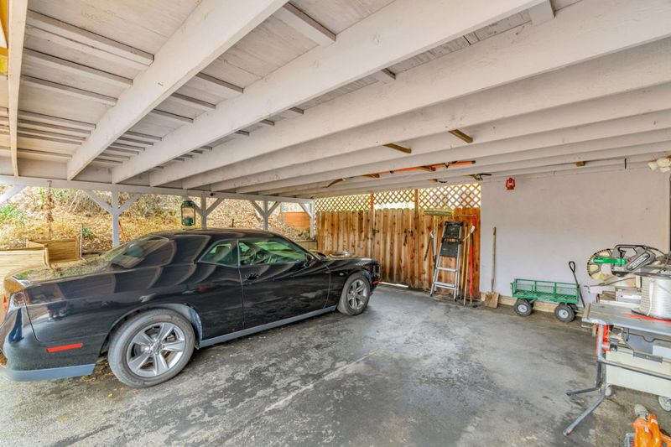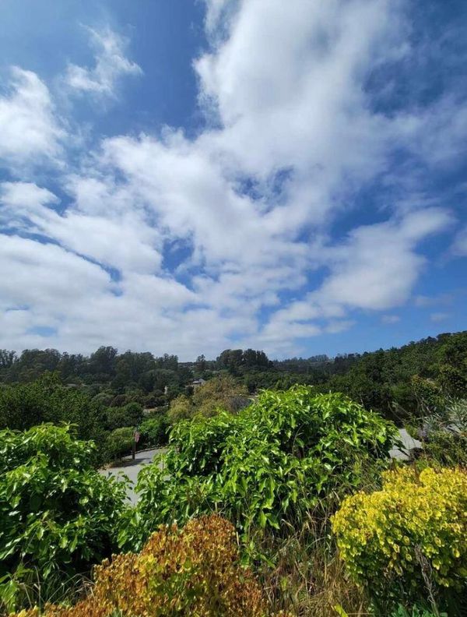
$790,000
1,362
SQ FT
$580
SQ/FT
7561 Chester Drive
@ Melva - 57 - Prunedale, Elkhorn, Moss Landing, Salinas
- 3 Bed
- 2 Bath
- 4 Park
- 1,362 sqft
- SALINAS
-

Welcome to this charming 3 bedroom, 2 bath ranch-style home offering comfort, style, and breathtaking views. Nestled on a generous lot, this single level gem features a new roof and new dual pane windows throughout, ensuring energy efficiency and peace of mind. Step inside to find an inviting interior, enhanced by new skylights that fill the space with natural light. This home has a cozy living room that leads to a well-appointed kitchen with newer appliances perfect for both everyday living and entertaining. Enjoy outdoor living at its finest with a spacious patio, ideal for gatherings or quiet evenings, and a backyard featuring a charming gazebo, your own private retreat. Also enjoy the backyard bonus room offering extra storage or potential for a hobby space or workshop. With its ideal layout, thoughtful updates, and unbeatable views, this home is a rare find. Don't miss your opportunity to own a piece of serene, single-story living!
- Days on Market
- 2 days
- Current Status
- Active
- Original Price
- $790,000
- List Price
- $790,000
- On Market Date
- Oct 6, 2025
- Property Type
- Single Family Home
- Area
- 57 - Prunedale, Elkhorn, Moss Landing
- Zip Code
- 93907
- MLS ID
- ML82022888
- APN
- 127-313-008-000
- Year Built
- 1976
- Stories in Building
- 1
- Possession
- Unavailable
- Data Source
- MLSL
- Origin MLS System
- MLSListings, Inc.
Echo Valley Elementary School
Public K-6 Elementary
Students: 492 Distance: 1.3mi
Montessori Learning Center
Private PK-8 Montessori, Coed
Students: 70 Distance: 1.9mi
North Monterey County Adult
Public n/a Adult Education
Students: NA Distance: 2.1mi
Prunedale Elementary School
Public K-6 Elementary
Students: 669 Distance: 2.1mi
Central Bay High (Continuation) School
Public 9-12 Continuation
Students: 39 Distance: 2.2mi
North Monterey County Center For Independent Study
Public K-12 Alternative
Students: 128 Distance: 2.2mi
- Bed
- 3
- Bath
- 2
- Primary - Stall Shower(s), Shower over Tub - 1, Tile
- Parking
- 4
- Attached Garage, Carport
- SQ FT
- 1,362
- SQ FT Source
- Unavailable
- Lot SQ FT
- 15,200.0
- Lot Acres
- 0.348944 Acres
- Kitchen
- Countertop - Tile, Dishwasher, Microwave, Oven Range - Electric
- Cooling
- None
- Dining Room
- Breakfast Bar, Eat in Kitchen
- Disclosures
- Natural Hazard Disclosure
- Family Room
- Separate Family Room
- Flooring
- Tile, Other
- Foundation
- Concrete Perimeter
- Fire Place
- Family Room
- Heating
- Central Forced Air
- Laundry
- In Garage
- Fee
- Unavailable
MLS and other Information regarding properties for sale as shown in Theo have been obtained from various sources such as sellers, public records, agents and other third parties. This information may relate to the condition of the property, permitted or unpermitted uses, zoning, square footage, lot size/acreage or other matters affecting value or desirability. Unless otherwise indicated in writing, neither brokers, agents nor Theo have verified, or will verify, such information. If any such information is important to buyer in determining whether to buy, the price to pay or intended use of the property, buyer is urged to conduct their own investigation with qualified professionals, satisfy themselves with respect to that information, and to rely solely on the results of that investigation.
School data provided by GreatSchools. School service boundaries are intended to be used as reference only. To verify enrollment eligibility for a property, contact the school directly.
