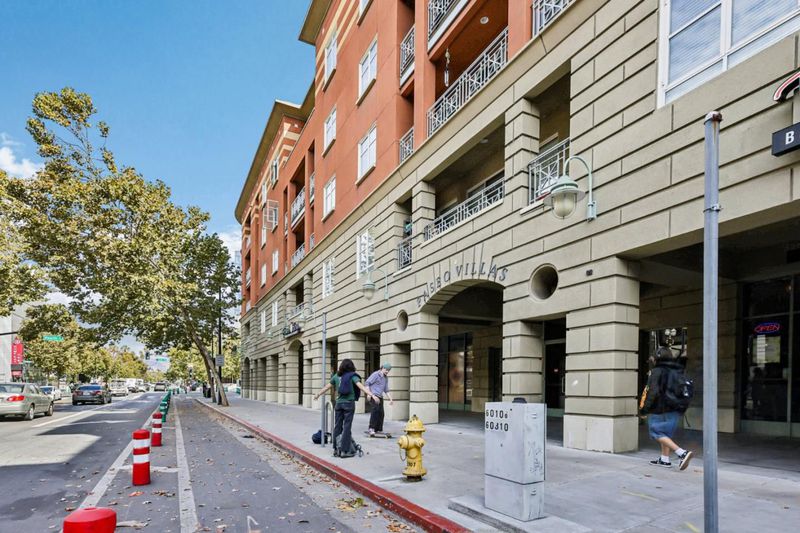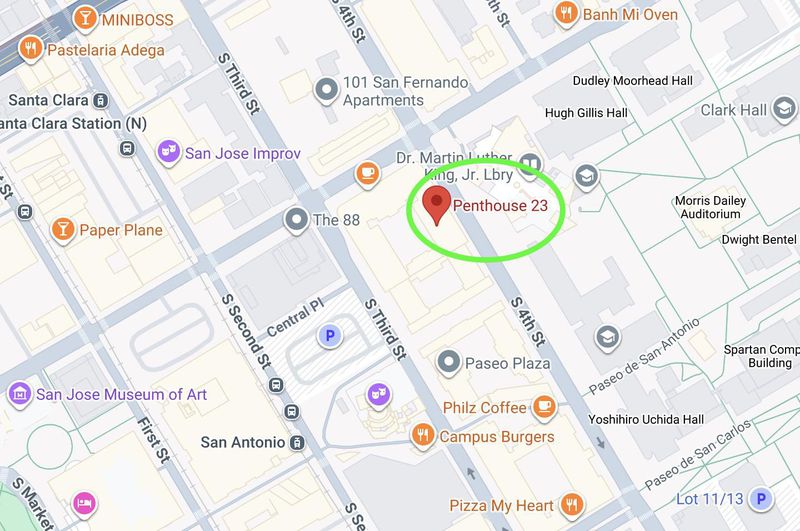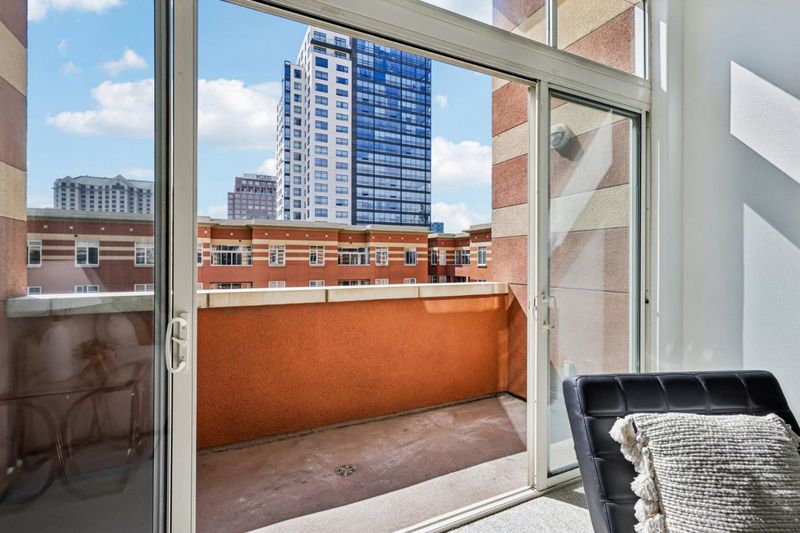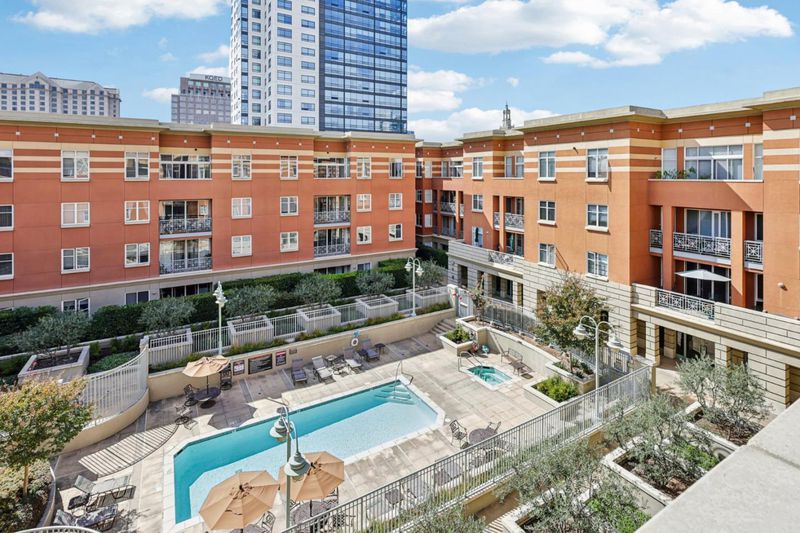
$800,000
1,662
SQ FT
$481
SQ/FT
130 East San Fernando Street, #23
@ S 4th St and San Carlos St - 9 - Central San Jose, San Jose
- 2 Bed
- 2 Bath
- 2 Park
- 1,662 sqft
- SAN JOSE
-

-
Sat Oct 11, 1:00 pm - 3:00 pm
-
Sun Oct 12, 1:00 pm - 3:00 pm
Live at the center of it all in this penthouse retreat above downtown San Jose. From this address, every day feels connected as you walk to coffee shops, dining, and entertainment or step out to the future Google Village and BART extension nearby. Commuting is effortless with Caltrain, major highways, and top tech campuses within easy reach. High above the bustle, enjoy a sense of privacy and calm that lets you unwind while still being part of the city's energy. Start your mornings with sweeping views, host evenings filled with friends, and spend weekends exploring the vibrant culture just outside your door. This home offers more than a place to live, it delivers a lifestyle upgrade that blends comfort, convenience, and opportunity in the heart of Silicon Valley's most dynamic hub.
- Days on Market
- 2 days
- Current Status
- Active
- Original Price
- $800,000
- List Price
- $800,000
- On Market Date
- Oct 6, 2025
- Property Type
- Condominium
- Area
- 9 - Central San Jose
- Zip Code
- 95112
- MLS ID
- ML82023712
- APN
- 467-59-105
- Year Built
- 1998
- Stories in Building
- 1
- Possession
- COE
- Data Source
- MLSL
- Origin MLS System
- MLSListings, Inc.
Horace Mann Elementary School
Public K-5 Elementary
Students: 402 Distance: 0.3mi
St. Patrick Elementary School
Private PK-12 Elementary, Religious, Coed
Students: 251 Distance: 0.4mi
Legacy Academy
Charter 6-8
Students: 13 Distance: 0.5mi
Notre Dame High School San Jose
Private 9-12 Secondary, Religious, All Female
Students: 630 Distance: 0.5mi
Lowell Elementary School
Public K-5 Elementary
Students: 286 Distance: 0.6mi
Washington Elementary School
Public K-5 Elementary
Students: 446 Distance: 0.9mi
- Bed
- 2
- Bath
- 2
- Shower and Tub
- Parking
- 2
- Assigned Spaces
- SQ FT
- 1,662
- SQ FT Source
- Unavailable
- Pool Info
- Community Facility
- Kitchen
- Oven - Built-In, Oven - Electric, Refrigerator
- Cooling
- Central AC
- Dining Room
- Dining Bar, Formal Dining Room
- Disclosures
- Natural Hazard Disclosure
- Family Room
- No Family Room
- Flooring
- Carpet, Tile
- Foundation
- Concrete Slab
- Fire Place
- Living Room, Other
- Heating
- Heat Pump
- Laundry
- Dryer, Washer
- Views
- City Lights, Neighborhood
- Possession
- COE
- * Fee
- $899
- Name
- Paseo Villas Homeowners Association
- *Fee includes
- Exterior Painting, Insurance - Common Area, Landscaping / Gardening, Maintenance - Exterior, Pool, Spa, or Tennis, and Roof
MLS and other Information regarding properties for sale as shown in Theo have been obtained from various sources such as sellers, public records, agents and other third parties. This information may relate to the condition of the property, permitted or unpermitted uses, zoning, square footage, lot size/acreage or other matters affecting value or desirability. Unless otherwise indicated in writing, neither brokers, agents nor Theo have verified, or will verify, such information. If any such information is important to buyer in determining whether to buy, the price to pay or intended use of the property, buyer is urged to conduct their own investigation with qualified professionals, satisfy themselves with respect to that information, and to rely solely on the results of that investigation.
School data provided by GreatSchools. School service boundaries are intended to be used as reference only. To verify enrollment eligibility for a property, contact the school directly.

















