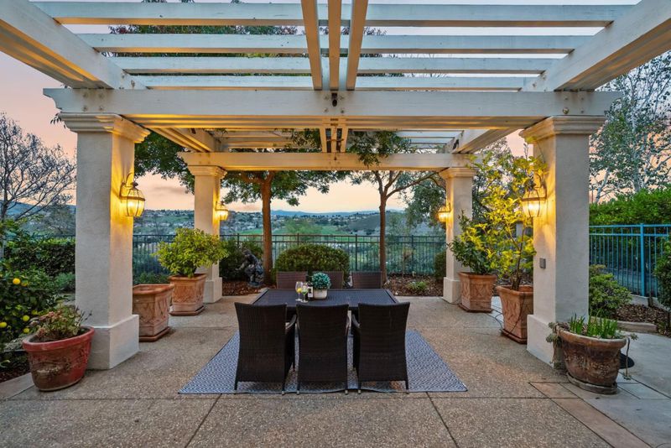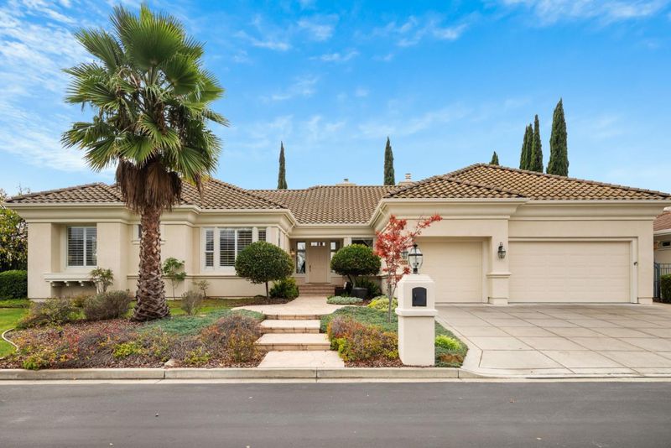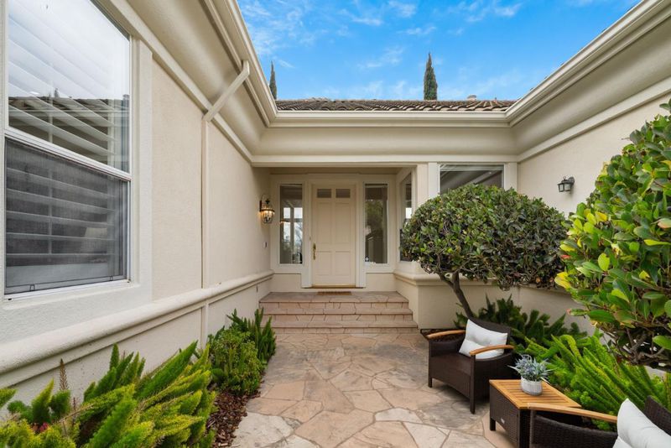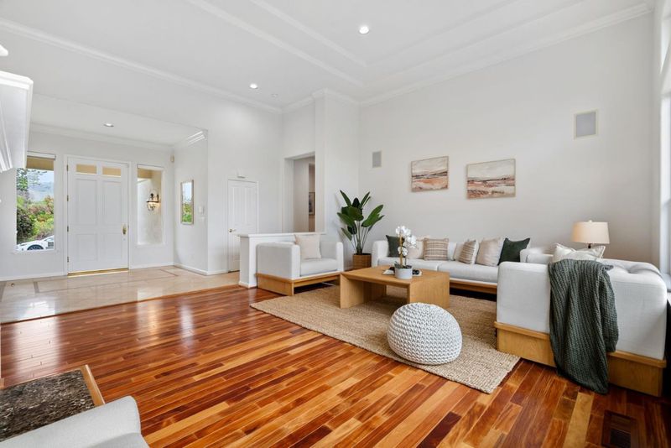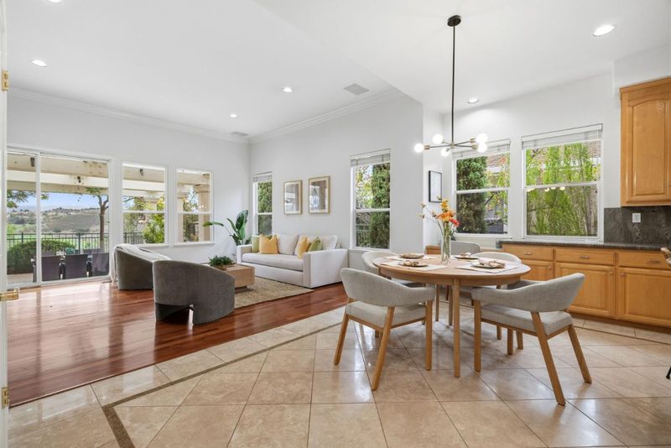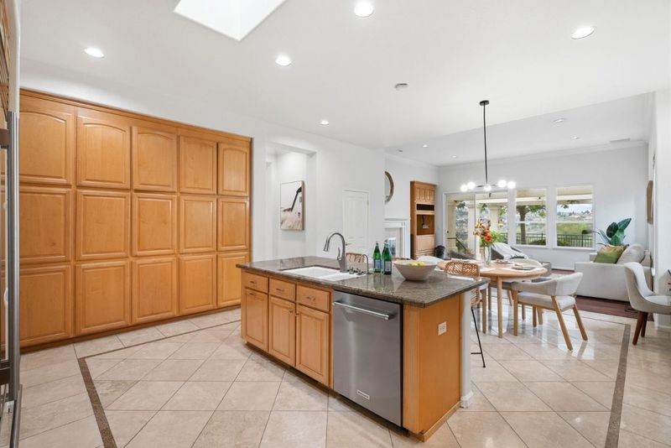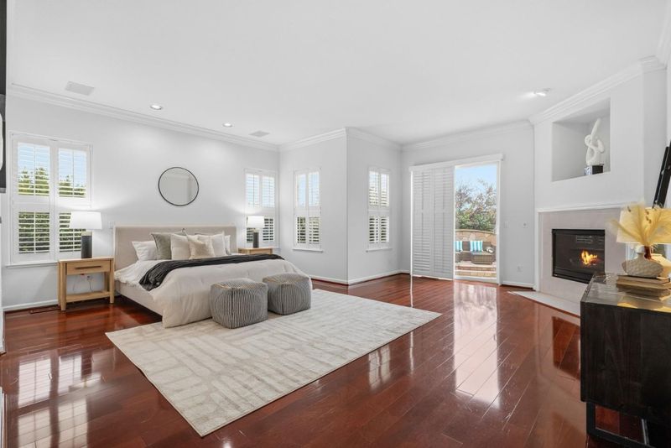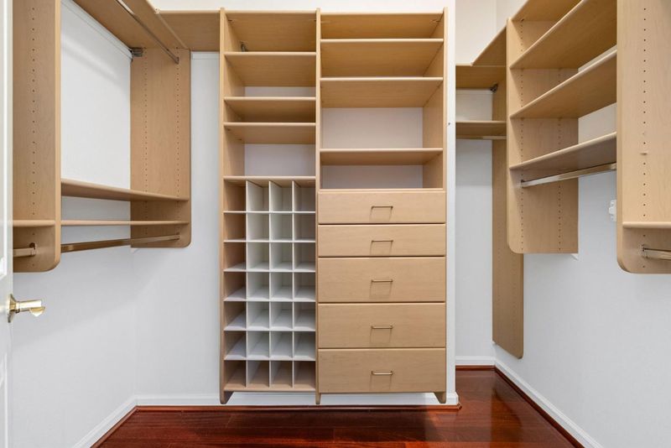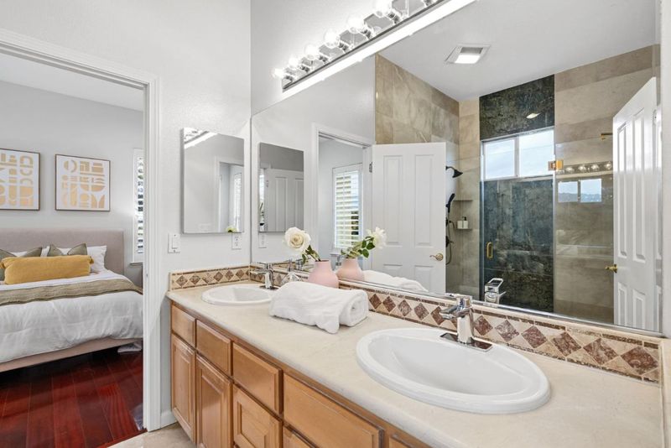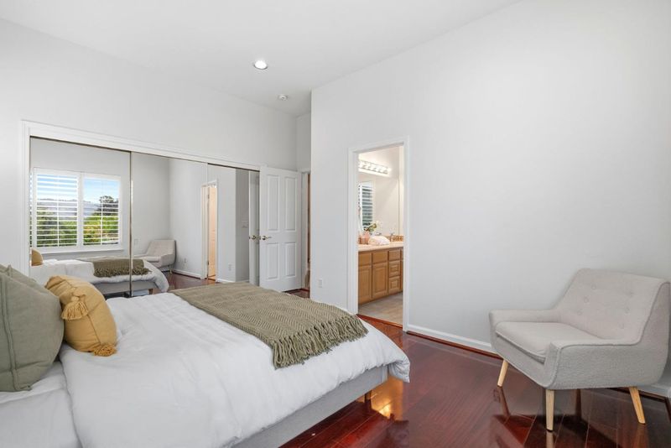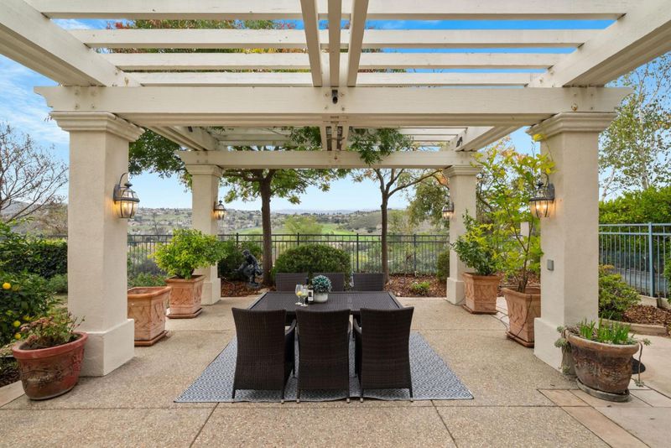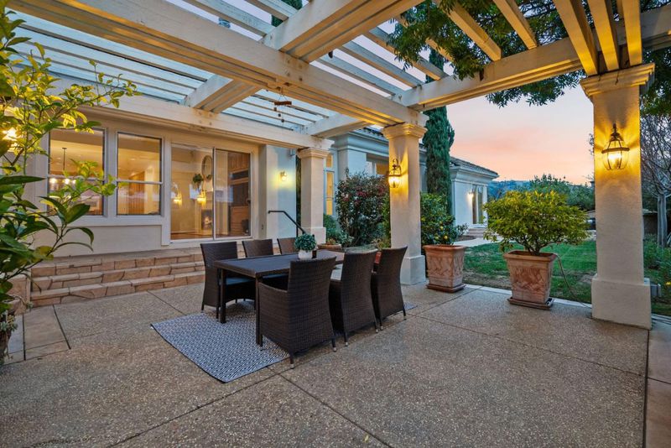
$2,998,000
3,370
SQ FT
$890
SQ/FT
5253 Vicenza Way
@ Silver Ridge Drive - 3 - Evergreen, San Jose
- 4 Bed
- 3 Bath
- 3 Park
- 3,370 sqft
- SAN JOSE
-

-
Sat Nov 22, 1:00 pm - 4:00 pm
-
Sun Nov 23, 1:00 pm - 4:00 pm
Welcome to 5253 Vicenza Way, a spacious and elegant home nestled within the prestigious Silver Creek Valley Country Club. This refined estate blends timeless luxury with modern comfort, offering soaring ceilings, abundant natural light and a flowing layout designed for everyday living and sophisticated entertaining. Step inside to an impressive formal living and dining area, where large picture windows frame serene hillside vistas and glimpses of the nearby golf course. The expansive gourmet kitchen opens to a warm and inviting great room, perfect for hosting gatherings of any size. The luxurious primary suite is a private retreat with high ceilings, cozy fireplace, two walk-in closets, and spa-inspired bathroom. Enjoy outdoor dining beneath the pergola or watch the setting sun, all in the beautifully landscaped backyard. Situated on a prime cul-de-sac location, this home is within walking distance to top-rated Silver Oak Elementary, neighborhood parks, and open green spaces. Convenient access to Highway 101 provides an easy commute to major tech campuses. Immaculate, private, and ideally situated, this home offers a truly elevated living experience in one of South San Jose's premier gated communities. This is a rare opportunity you won't want to miss!
- Days on Market
- 1 day
- Current Status
- Active
- Original Price
- $2,998,000
- List Price
- $2,998,000
- On Market Date
- Nov 21, 2025
- Property Type
- Single Family Home
- Area
- 3 - Evergreen
- Zip Code
- 95138
- MLS ID
- ML82028138
- APN
- 680-27-030
- Year Built
- 1998
- Stories in Building
- 1
- Possession
- Unavailable
- Data Source
- MLSL
- Origin MLS System
- MLSListings, Inc.
Silver Oak Elementary School
Public K-6 Elementary
Students: 607 Distance: 0.4mi
Laurelwood Elementary School
Public K-6 Elementary
Students: 316 Distance: 1.4mi
James Franklin Smith Elementary School
Public K-6 Elementary
Students: 642 Distance: 1.5mi
Evergreen Montessori School
Private n/a Montessori, Elementary, Coed
Students: 110 Distance: 1.9mi
Tom Matsumoto Elementary School
Public K-6 Elementary
Students: 657 Distance: 1.9mi
Evergreen Elementary School
Public K-6 Elementary
Students: 738 Distance: 1.9mi
- Bed
- 4
- Bath
- 3
- Double Sinks, Granite, Primary - Tub with Jets, Shower and Tub, Shower over Tub - 1, Skylight, Tile
- Parking
- 3
- Attached Garage
- SQ FT
- 3,370
- SQ FT Source
- Unavailable
- Lot SQ FT
- 10,708.0
- Lot Acres
- 0.245822 Acres
- Kitchen
- Cooktop - Gas, Countertop - Granite, Dishwasher, Garbage Disposal, Island with Sink, Oven - Double, Pantry, Skylight
- Cooling
- Central AC
- Dining Room
- Formal Dining Room
- Disclosures
- NHDS Report
- Family Room
- Kitchen / Family Room Combo
- Flooring
- Hardwood, Marble
- Foundation
- Concrete Perimeter
- Fire Place
- Dual See Thru, Family Room, Living Room, Primary Bedroom
- Heating
- Central Forced Air, Fireplace, Solar
- Laundry
- Inside, Tub / Sink, Washer / Dryer
- Views
- Golf Course, Hills
- Architectural Style
- Mediterranean
- * Fee
- $205
- Name
- Silver Creek Valley Country Club
- *Fee includes
- Maintenance - Common Area
MLS and other Information regarding properties for sale as shown in Theo have been obtained from various sources such as sellers, public records, agents and other third parties. This information may relate to the condition of the property, permitted or unpermitted uses, zoning, square footage, lot size/acreage or other matters affecting value or desirability. Unless otherwise indicated in writing, neither brokers, agents nor Theo have verified, or will verify, such information. If any such information is important to buyer in determining whether to buy, the price to pay or intended use of the property, buyer is urged to conduct their own investigation with qualified professionals, satisfy themselves with respect to that information, and to rely solely on the results of that investigation.
School data provided by GreatSchools. School service boundaries are intended to be used as reference only. To verify enrollment eligibility for a property, contact the school directly.
