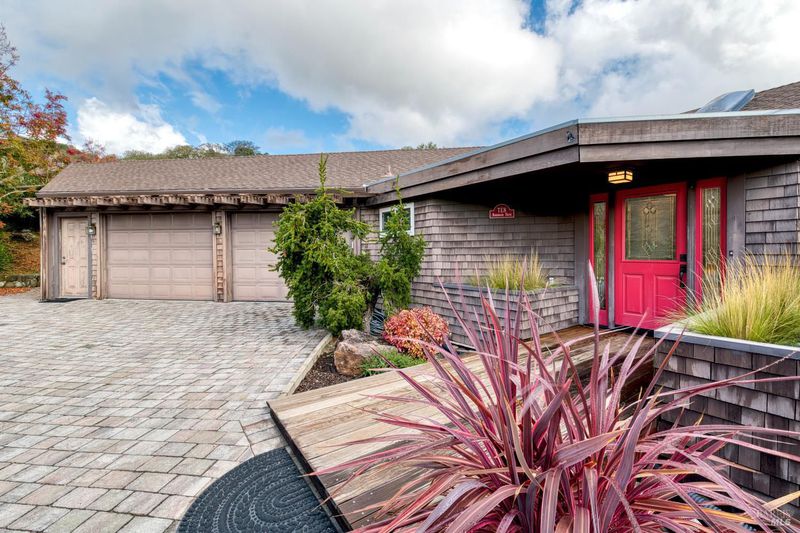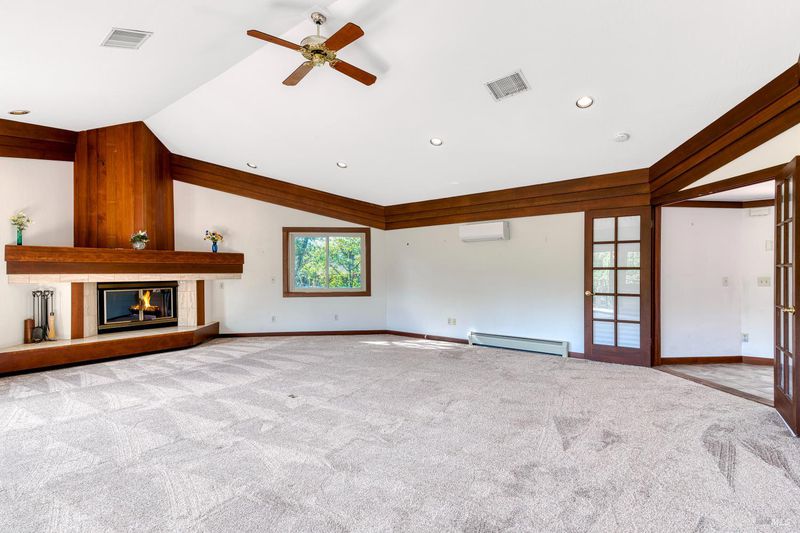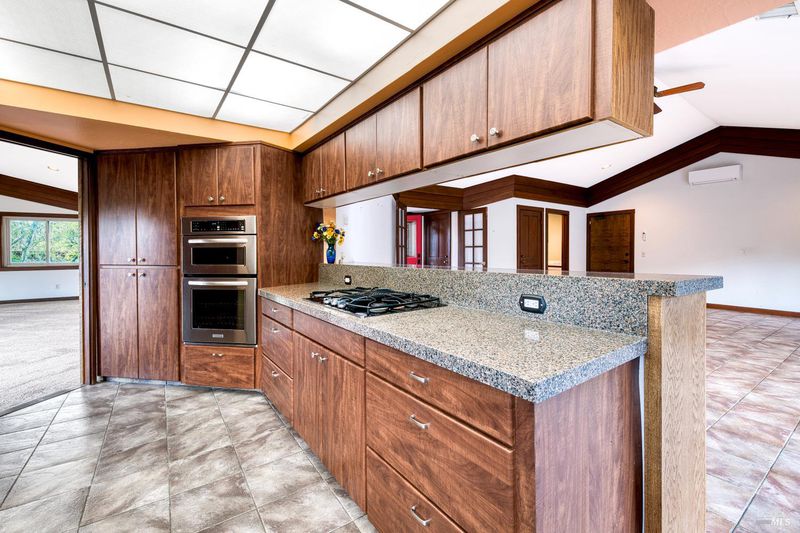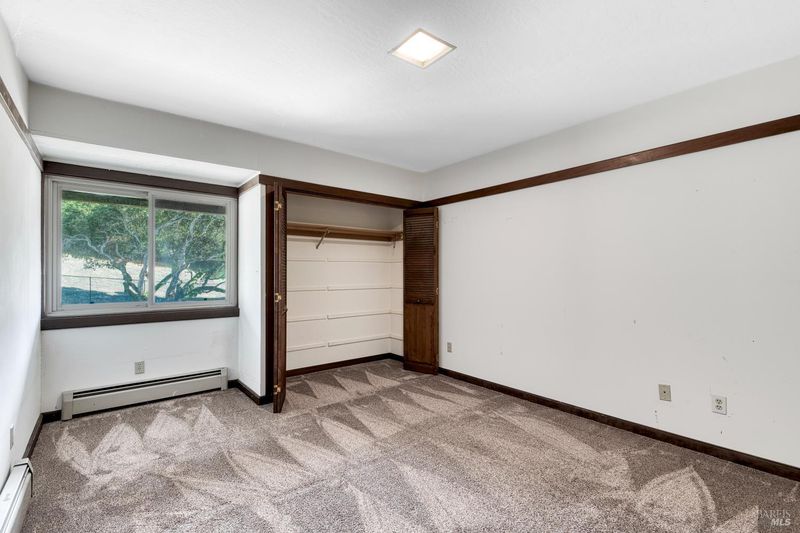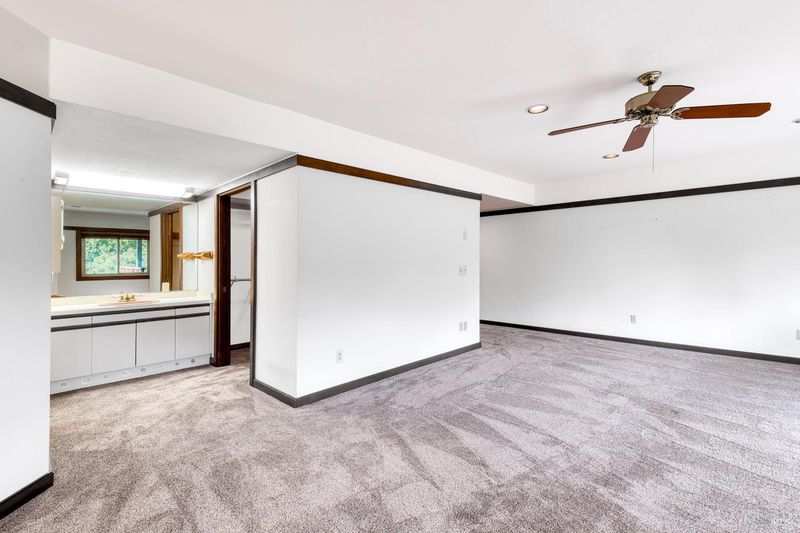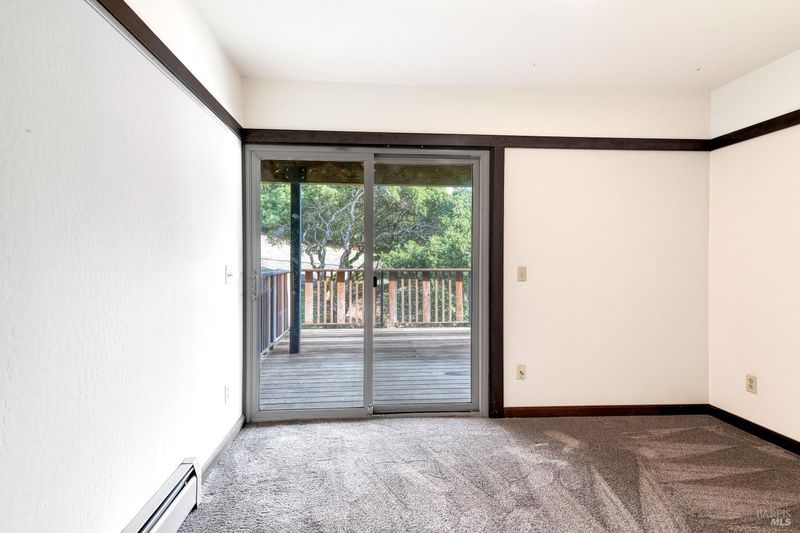
$1,699,000
3,001
SQ FT
$566
SQ/FT
10 Robinhood Drive
@ Olive - Novato
- 4 Bed
- 4 (3/1) Bath
- 5 Park
- 3,001 sqft
- Novato
-

Discover the charm and endless possibilities at 10 Robinhood Drive! This remarkable spacious home features gorgeous redwood paneling throughout, perfectly complemented by custom blinds. You'll love the spacious kitchen and family room, ideal for entertaining friends and family. And don't forget the breakfast nook, where you can sip your morning coffee while enjoying views of the expansive native oak woodland yard! Step into the living room, where high ceilings create an airy atmosphere, and a cozy fireplace ensures your holiday gatherings are warm and inviting. All the bedrooms are conveniently located downstairs, including the fabulous primary suite, which boasts not one, but two walk-in closets, direct access to the rear deck, and a luxurious en suite bath for ultimate comfort. With updates like a recently installed efficient heat pump system and on demand hot water system. In addition, there is a fantastic extra room with a separate entrance and bathroom that offers ADU or multi-generational living potential, this home truly has it all. Come check it out, you'll fall in love at first sight!
- Days on Market
- 2 days
- Current Status
- Active
- Original Price
- $1,699,000
- List Price
- $1,699,000
- On Market Date
- Nov 20, 2025
- Property Type
- Single Family Residence
- Area
- Novato
- Zip Code
- 94945
- MLS ID
- 325099633
- APN
- 143-422-22
- Year Built
- 1984
- Stories in Building
- Unavailable
- Possession
- Close Of Escrow
- Data Source
- BAREIS
- Origin MLS System
Olive Elementary School
Public K-5 Elementary
Students: 360 Distance: 0.5mi
North Bay Christian Academy
Private K-12 Combined Elementary And Secondary, Religious, Nonprofit
Students: 63 Distance: 1.2mi
Rancho Elementary School
Public K-5 Elementary
Students: 331 Distance: 1.6mi
Marin Christian Academy
Private K-8 Elementary, Religious, Coed
Students: 187 Distance: 1.6mi
Lynwood Elementary School
Public K-5 Elementary
Students: 278 Distance: 1.6mi
Nova Education Center
Public K-12 Alternative
Students: 39 Distance: 1.7mi
- Bed
- 4
- Bath
- 4 (3/1)
- Parking
- 5
- Attached, Garage Facing Front, Uncovered Parking Spaces 2+
- SQ FT
- 3,001
- SQ FT Source
- Assessor Auto-Fill
- Lot SQ FT
- 45,581.0
- Lot Acres
- 1.0464 Acres
- Kitchen
- Kitchen/Family Combo, Other Counter, Pantry Cabinet, Skylight(s)
- Cooling
- Heat Pump, See Remarks
- Family Room
- Cathedral/Vaulted, Deck Attached, Skylight(s)
- Living Room
- Cathedral/Vaulted, Deck Attached
- Flooring
- Carpet, Tile
- Fire Place
- Electric, Living Room, See Remarks
- Heating
- Heat Pump
- Laundry
- Washer Included
- Main Level
- Family Room, Kitchen, Living Room
- Possession
- Close Of Escrow
- Fee
- $0
MLS and other Information regarding properties for sale as shown in Theo have been obtained from various sources such as sellers, public records, agents and other third parties. This information may relate to the condition of the property, permitted or unpermitted uses, zoning, square footage, lot size/acreage or other matters affecting value or desirability. Unless otherwise indicated in writing, neither brokers, agents nor Theo have verified, or will verify, such information. If any such information is important to buyer in determining whether to buy, the price to pay or intended use of the property, buyer is urged to conduct their own investigation with qualified professionals, satisfy themselves with respect to that information, and to rely solely on the results of that investigation.
School data provided by GreatSchools. School service boundaries are intended to be used as reference only. To verify enrollment eligibility for a property, contact the school directly.
