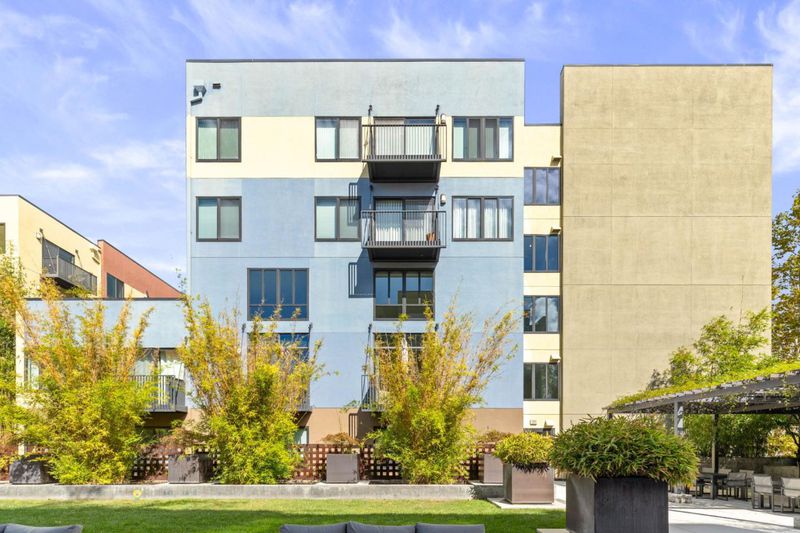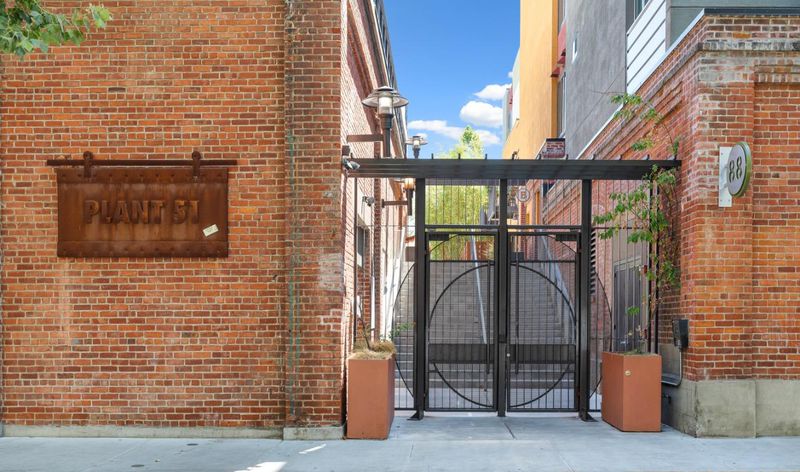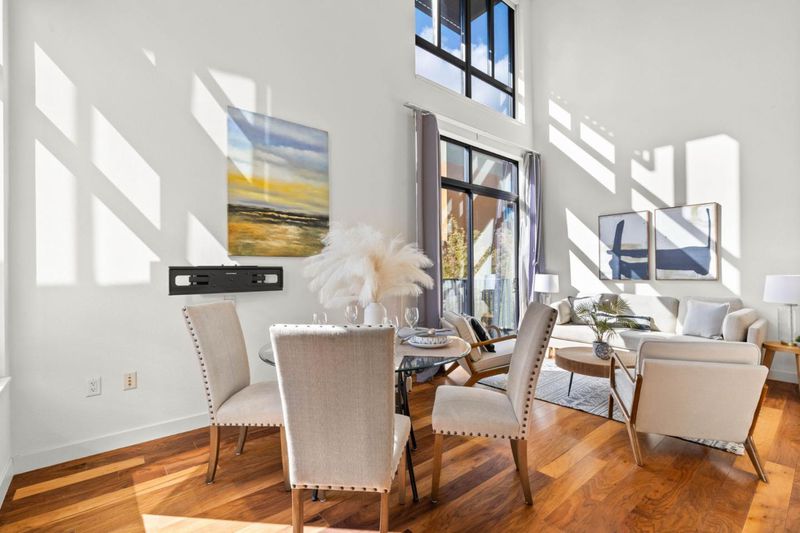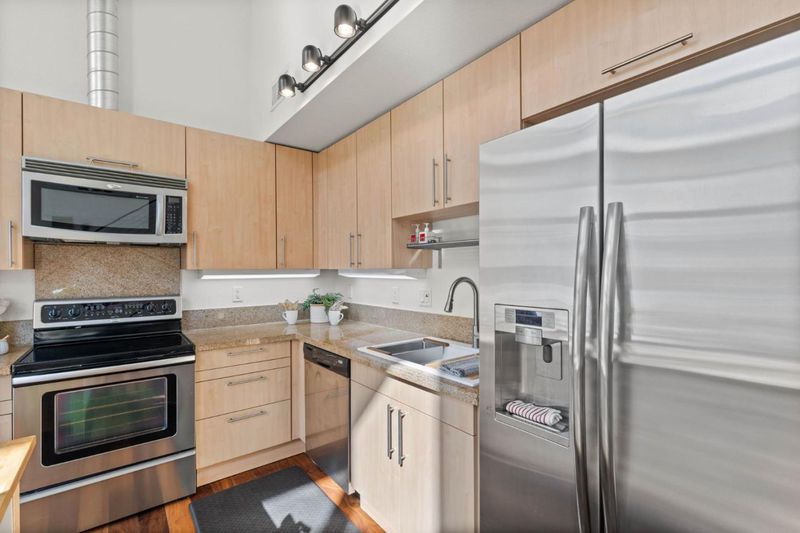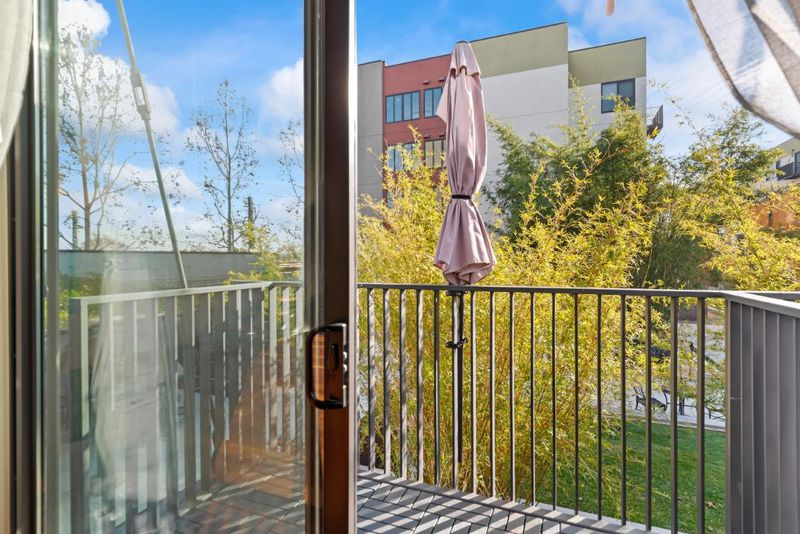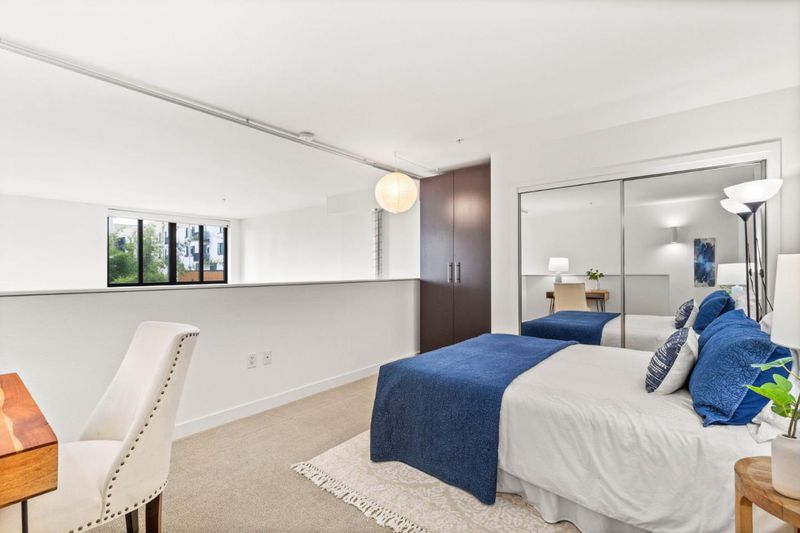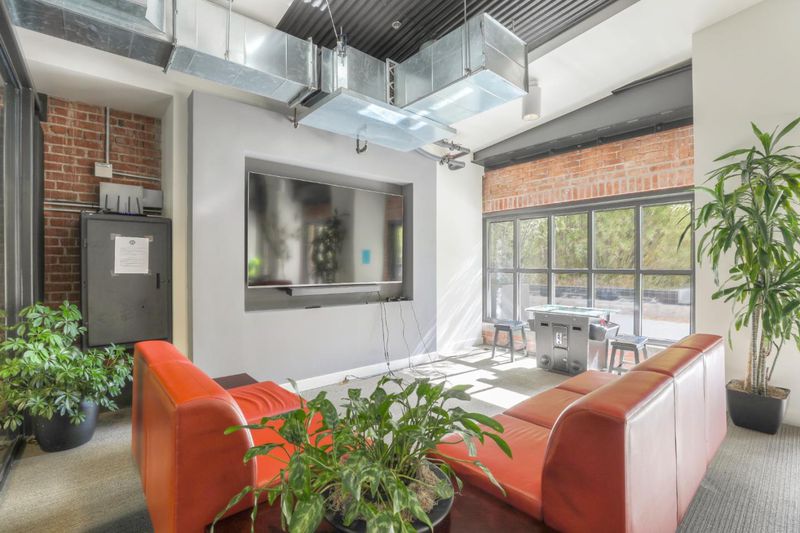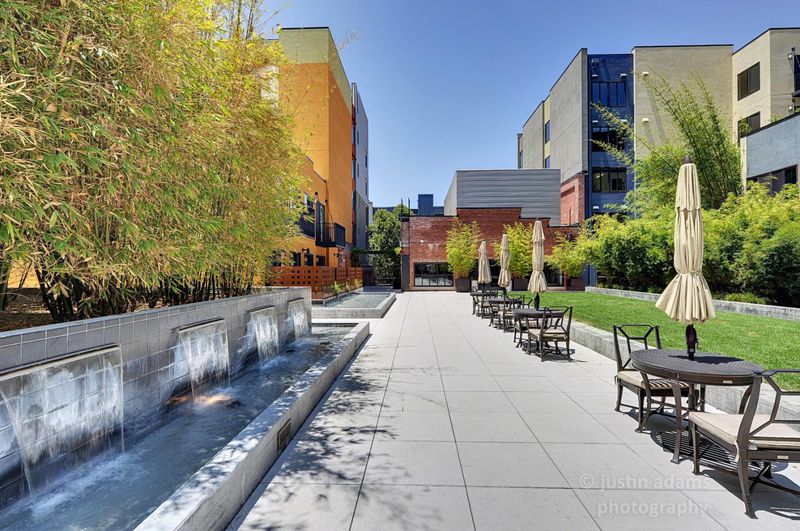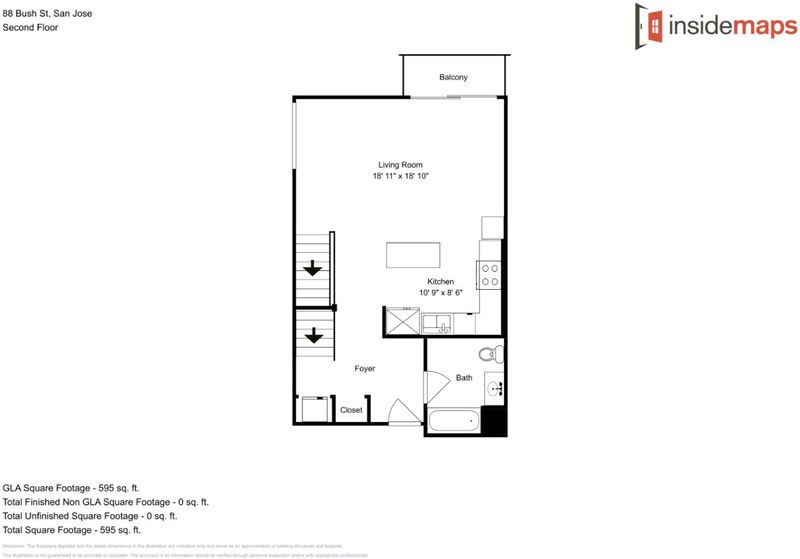
$938,000
1,452
SQ FT
$646
SQ/FT
88 Bush Street, #2160
@ The Alameda - 9 - Central San Jose, San Jose
- 2 Bed
- 2 Bath
- 2 Park
- 1,452 sqft
- SAN JOSE
-

-
Sat Oct 11, 1:30 pm - 4:00 pm
-
Sun Oct 12, 1:30 pm - 4:00 pm
Stunning courtyard-facing, three-level loft-style home in the highly acclaimed Plant 51 community. This unique end-unit loft is flooded with natural light and features wood floors throughout the main level, granite countertops, and stainless steel appliances. The oversized primary suite offers wood flooring, an abundance of light and an elegant spa-like bathroom with a large walk-in closet perfect for both style and function. Originally part of the historic Del Monte Cannery, Plant 51 has been transformed into one of San Jose's most desirable communities, offering exceptional amenities: 24-hour fitness center, dedicated yoga/stretching room, stylish resident lounge with billiards table, business center for remote work, outdoor BBQ patio and fire pits, convenient bike repair station and storage, dog run for your four-legged friends. This home blends industrial charm with modern upgrades, all in a vibrant, walkable location close to Whole Foods Market, The SAP Center, San Pedro Market, Diridon Train Station, Cahill Park, and so much more! Walkscore rates this location 90 "Walker's Paradise", 88 "Very Bikeable", 70 "Excellent Transit".
- Days on Market
- 1 day
- Current Status
- Active
- Original Price
- $938,000
- List Price
- $938,000
- On Market Date
- Oct 6, 2025
- Property Type
- Condominium
- Area
- 9 - Central San Jose
- Zip Code
- 95126
- MLS ID
- ML82020062
- APN
- 261-63-081
- Year Built
- 2008
- Stories in Building
- 3
- Possession
- Unavailable
- Data Source
- MLSL
- Origin MLS System
- MLSListings, Inc.
Alternative Private Schooling
Private 1-12 Coed
Students: NA Distance: 0.4mi
St. Leo the Great Catholic School
Private PK-8 Elementary, Religious, Coed
Students: 230 Distance: 0.4mi
Njeri's Morning Glory School and Art Center
Private PK-5 Coed
Students: 20 Distance: 0.5mi
Perseverance Preparatory
Charter 5-8
Students: NA Distance: 0.6mi
Gardner Elementary School
Public K-5 Elementary
Students: 387 Distance: 0.8mi
Herbert Hoover Middle School
Public 6-8 Middle
Students: 1082 Distance: 1.0mi
- Bed
- 2
- Bath
- 2
- Parking
- 2
- Common Parking Area, Tandem Parking
- SQ FT
- 1,452
- SQ FT Source
- Unavailable
- Cooling
- Central AC
- Dining Room
- Dining Area in Living Room
- Disclosures
- None
- Family Room
- No Family Room
- Foundation
- Other
- Heating
- Central Forced Air
- Laundry
- Washer / Dryer
- * Fee
- $836
- Name
- Plant 51
- *Fee includes
- Common Area Electricity, Common Area Gas, Exterior Painting, Garbage, Hot Water, Insurance - Structure, Landscaping / Gardening, Maintenance - Common Area, Management Fee, Reserves, Roof, and Water
MLS and other Information regarding properties for sale as shown in Theo have been obtained from various sources such as sellers, public records, agents and other third parties. This information may relate to the condition of the property, permitted or unpermitted uses, zoning, square footage, lot size/acreage or other matters affecting value or desirability. Unless otherwise indicated in writing, neither brokers, agents nor Theo have verified, or will verify, such information. If any such information is important to buyer in determining whether to buy, the price to pay or intended use of the property, buyer is urged to conduct their own investigation with qualified professionals, satisfy themselves with respect to that information, and to rely solely on the results of that investigation.
School data provided by GreatSchools. School service boundaries are intended to be used as reference only. To verify enrollment eligibility for a property, contact the school directly.
