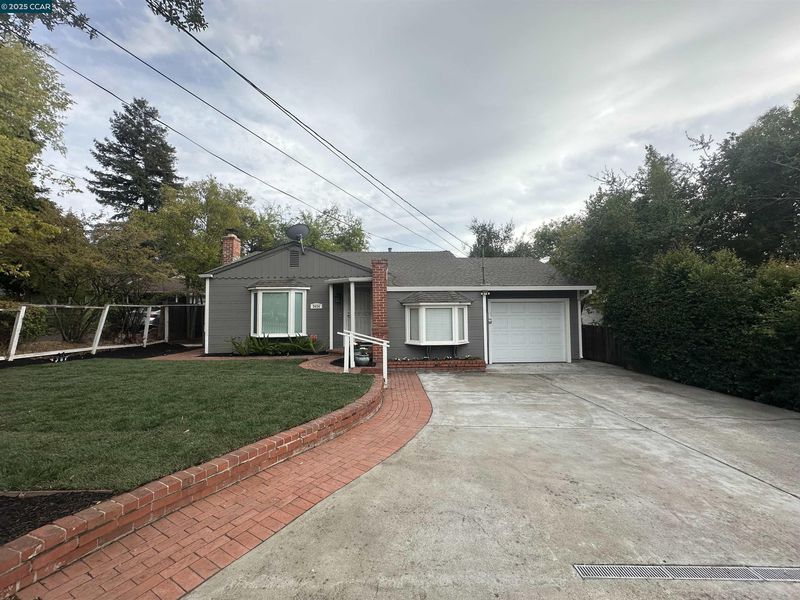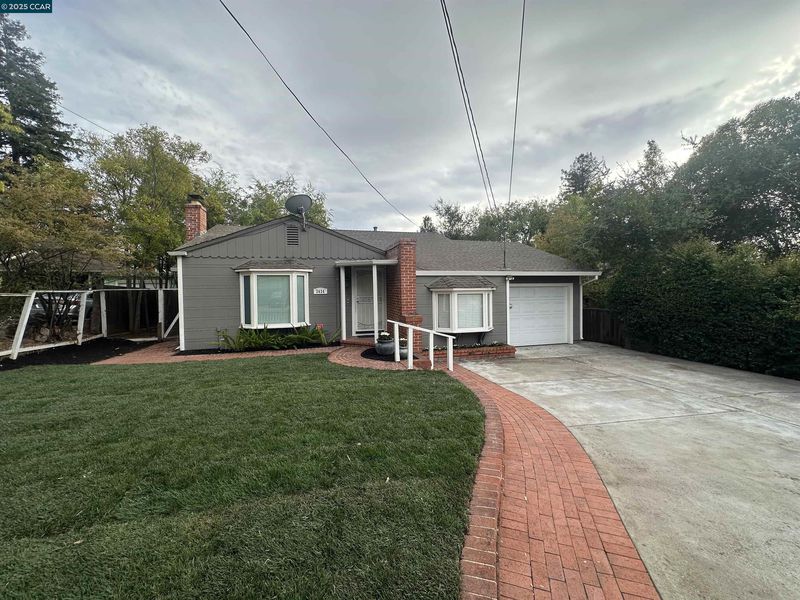
$825,000
1,643
SQ FT
$502
SQ/FT
3624 Chestnut Ave
@ Farm Bureau Rd - Concord
- 4 Bed
- 2 Bath
- 1 Park
- 1,643 sqft
- Concord
-

Welcome to this storybook single-story home, full of charm and character. Boasting 4 bedrooms and 2 full bathrooms, this beautifully updated residence is just what you’ve been looking for. Step into the inviting living room, featuring a cozy fireplace surrounded by built-in display cabinets and a picturesque bay window. The kitchen shines with freshly painted white cabinets, granite countertops, a tiled backsplash, and stainless steel appliances. An open floor plan seamlessly connects the kitchen to the dining room—perfect for both everyday living and entertaining. Through the sliding glass door, enjoy the spacious backyard complete with stamped concrete, a fire pit, grass area, market string lights, and a gazebo—ideal for any outdoor activities. The primary suite offers direct access to the yard through French doors, mirrored closet, and abundant natural light. Three additional bedrooms provide flexibility for family, guests, or a home office. Additional highlights include a deep one-car garage, a large driveway, fresh paint in the kitchen, dining room, and fourth bedroom, plus new landscaping and sod. Conveniently located near K–12 schools, BART, shopping, downtown Concord, parks, and more—this home truly has it all!
- Current Status
- Active - Coming Soon
- Original Price
- $825,000
- List Price
- $825,000
- On Market Date
- Oct 5, 2025
- Property Type
- Detached
- D/N/S
- Concord
- Zip Code
- 94519
- MLS ID
- 41113848
- APN
- 1131810036
- Year Built
- 1941
- Stories in Building
- 1
- Possession
- Close Of Escrow
- Data Source
- MAXEBRDI
- Origin MLS System
- CONTRA COSTA
St. Agnes School
Private PK-8 Elementary, Religious, Coed
Students: 344 Distance: 0.3mi
El Monte Elementary School
Public K-5 Elementary, Coed
Students: 433 Distance: 0.3mi
Calvary Christian
Private 1-12 Religious, Nonprofit
Students: NA Distance: 0.5mi
Calvary Christian School
Private 1-12
Students: 53 Distance: 0.6mi
Wren Avenue Elementary School
Public K-5 Elementary
Students: 336 Distance: 0.7mi
Concordia School, The
Private K-6 Montessori, Elementary, Coed
Students: 71 Distance: 0.7mi
- Bed
- 4
- Bath
- 2
- Parking
- 1
- Attached, Garage Faces Front, Garage Door Opener
- SQ FT
- 1,643
- SQ FT Source
- Public Records
- Lot SQ FT
- 9,583.0
- Lot Acres
- 0.22 Acres
- Pool Info
- None
- Kitchen
- Dishwasher, Gas Range, Microwave, Refrigerator, Dryer, Washer, Gas Water Heater, Breakfast Bar, Counter - Solid Surface, Stone Counters, Gas Range/Cooktop, Pantry, Updated Kitchen
- Cooling
- Central Air
- Disclosures
- Disclosure Package Avail
- Entry Level
- Exterior Details
- Back Yard, Front Yard, Sprinklers Front, Landscape Back, Landscape Front, Low Maintenance, Private Entrance, Yard Space
- Flooring
- Laminate, Tile
- Foundation
- Fire Place
- Brick, Living Room, Wood Burning
- Heating
- Forced Air
- Laundry
- Dryer, In Garage, Washer
- Main Level
- 4 Bedrooms, 2 Baths, Primary Bedrm Suite - 1
- Possession
- Close Of Escrow
- Architectural Style
- Traditional
- Non-Master Bathroom Includes
- Shower Over Tub, Window
- Construction Status
- Existing
- Additional Miscellaneous Features
- Back Yard, Front Yard, Sprinklers Front, Landscape Back, Landscape Front, Low Maintenance, Private Entrance, Yard Space
- Location
- Level, Rectangular Lot, Back Yard, Front Yard, Sprinklers In Rear
- Roof
- Composition Shingles
- Water and Sewer
- Public
- Fee
- Unavailable
MLS and other Information regarding properties for sale as shown in Theo have been obtained from various sources such as sellers, public records, agents and other third parties. This information may relate to the condition of the property, permitted or unpermitted uses, zoning, square footage, lot size/acreage or other matters affecting value or desirability. Unless otherwise indicated in writing, neither brokers, agents nor Theo have verified, or will verify, such information. If any such information is important to buyer in determining whether to buy, the price to pay or intended use of the property, buyer is urged to conduct their own investigation with qualified professionals, satisfy themselves with respect to that information, and to rely solely on the results of that investigation.
School data provided by GreatSchools. School service boundaries are intended to be used as reference only. To verify enrollment eligibility for a property, contact the school directly.




