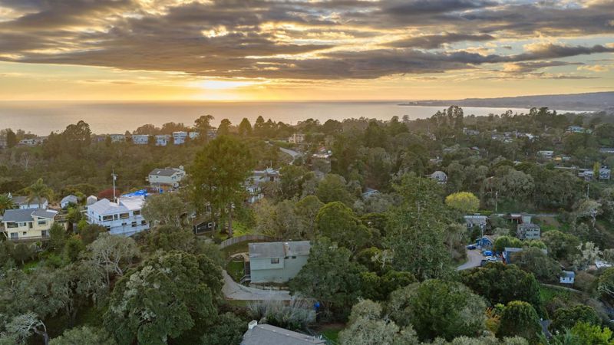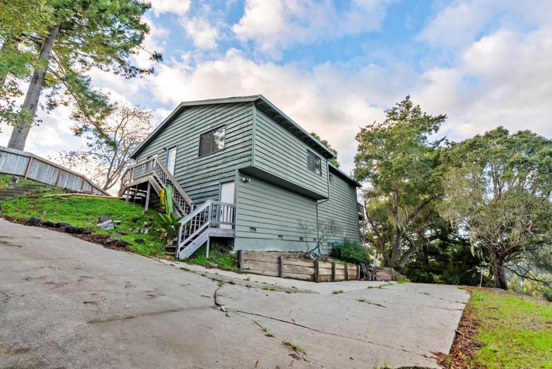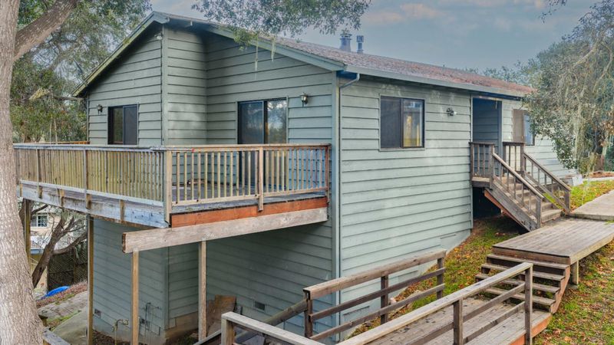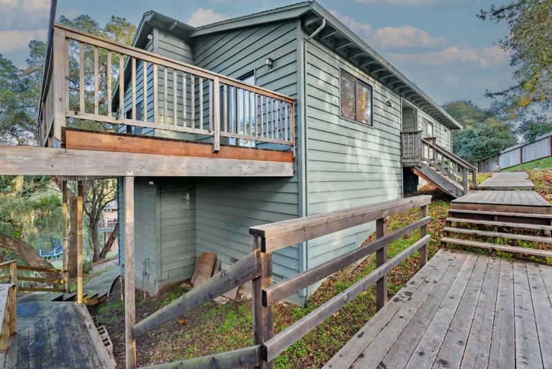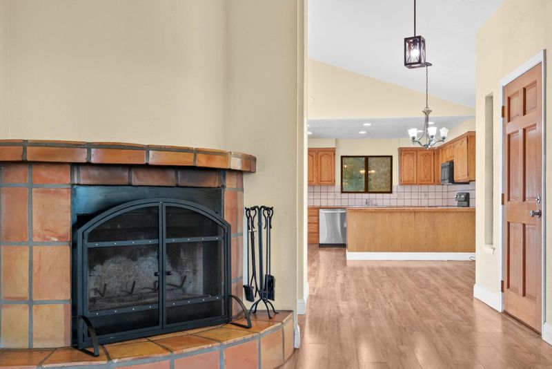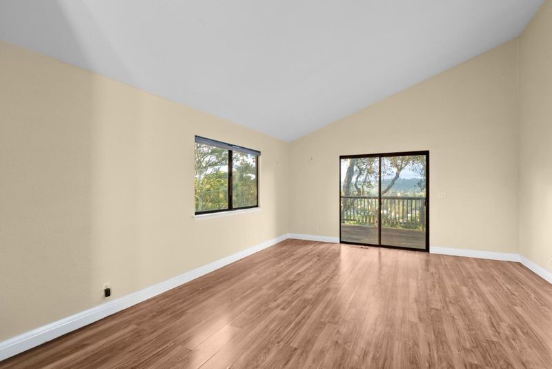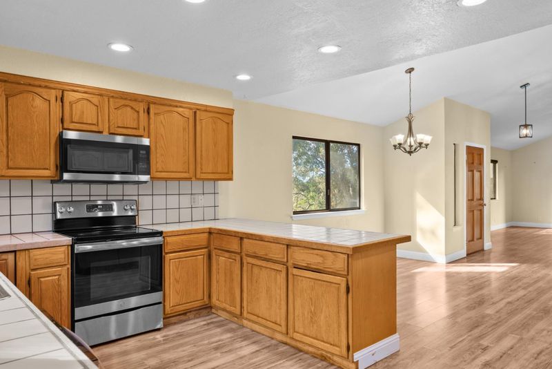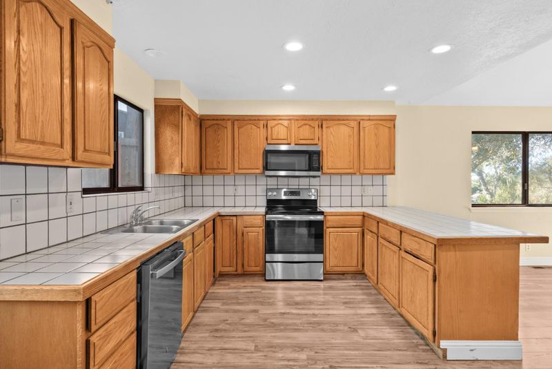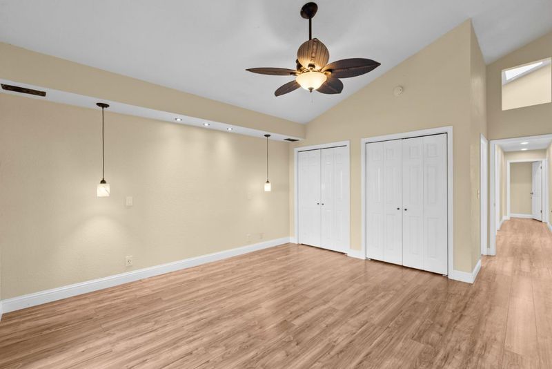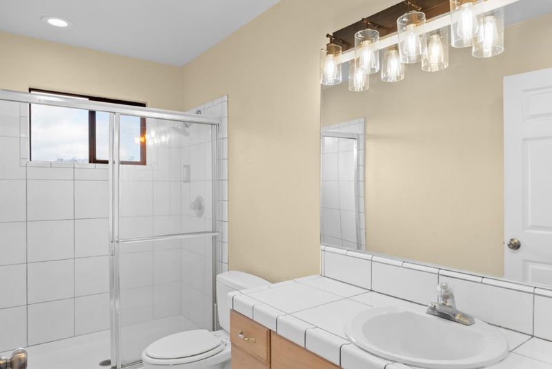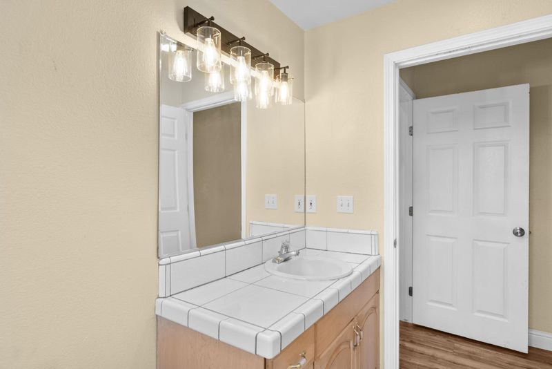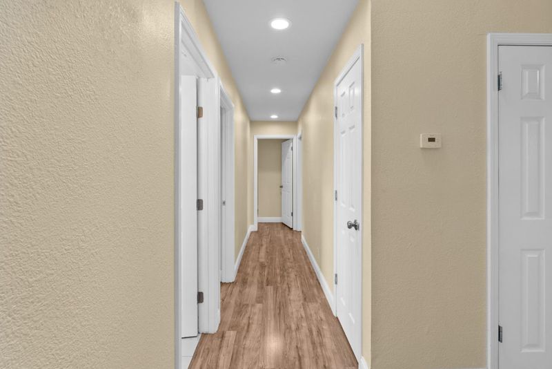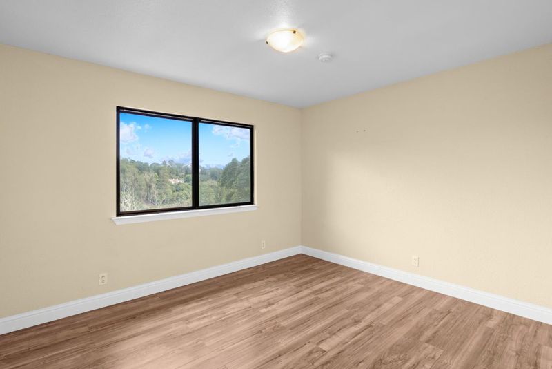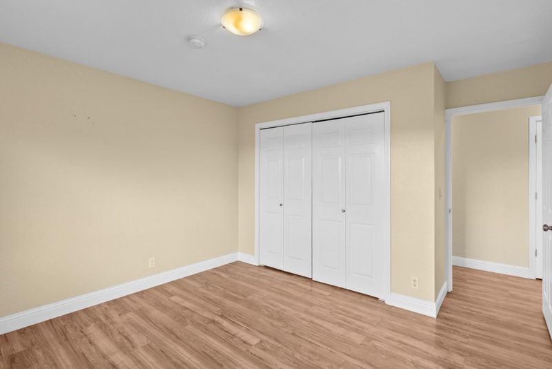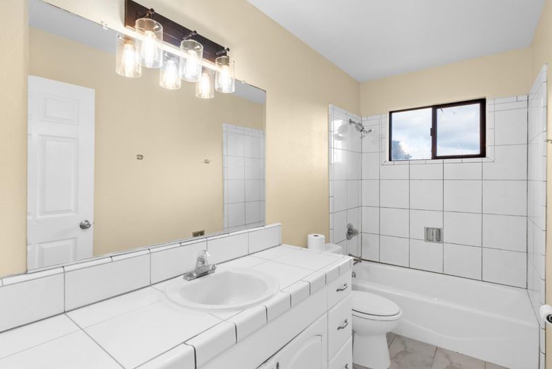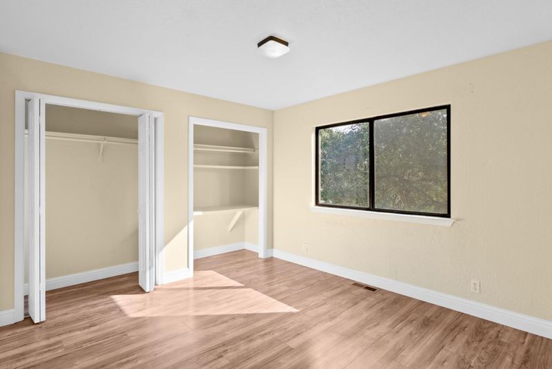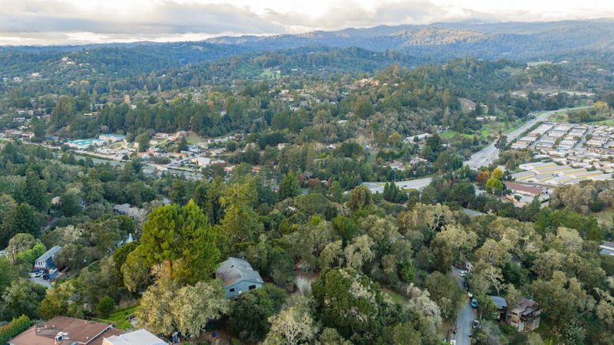
$795,000
1,548
SQ FT
$514
SQ/FT
812 Loma Prieta Drive
@ Alta Via - 48 - Rio Del Mar/Seascape, Aptos
- 3 Bed
- 2 Bath
- 0 Park
- 1,548 sqft
- APTOS
-

Wake up to birdsong and tree-filtered light; 812 Loma Prieta Dr is a private hilltop retreat designed for everyday ease. Set on a tranquil 0.34-acre parcel in Aptos, this 1,548-sq-ft home blends bright interiors with relaxed outdoor living. A generous kitchen anchors the main level, opening to a light-filled great room made for movie nights, homework zones, and weekend brunches. Sliding doors flow to sunny patios for grilling, container gardens, and stargazing. Thoughtful updates include dual-pane windows, refreshed fixtures, and durable flooring that stands up to daily life. Multiple outdoor zones include a front deck for morning coffee and a rear patio that opens to terraced planting beds and seating areas. An entire level beneath the house offers tons of room for storage. Broad windows frame leafy outlooks and distant ridgeline views, while afternoon sun drifts across the main living spaces. The location shines as it is minutes to local coffee and groceries, with quick Highway 1 access for easy commutes and just a short drive to the beach, Seascape Village, and the trails of The Forest of Nisene Marks. Nearby schools and everyday essentials keep routines simple. Move in and enjoy a balanced lifestyle where space, light, and nature set the tone.
- Days on Market
- 1 day
- Current Status
- Active
- Original Price
- $795,000
- List Price
- $795,000
- On Market Date
- Nov 21, 2025
- Property Type
- Single Family Home
- Area
- 48 - Rio Del Mar/Seascape
- Zip Code
- 95003
- MLS ID
- ML82028106
- APN
- 044-171-46-000
- Year Built
- 1989
- Stories in Building
- 1
- Possession
- Unavailable
- Data Source
- MLSL
- Origin MLS System
- MLSListings, Inc.
Rio Del Mar Elementary School
Public K-6 Elementary
Students: 528 Distance: 0.6mi
Aptos Academy
Private PK-8 Elementary, Coed
Students: 95 Distance: 0.8mi
St. Abraham's Classical Christian Academy
Private K-11 Religious, Coed
Students: 170 Distance: 0.8mi
Aptos Junior High School
Public 7-8 Middle
Students: 681 Distance: 0.8mi
Aptos High School
Public 9-12 Secondary
Students: 1432 Distance: 0.8mi
Valencia Elementary School
Public K-6 Elementary
Students: 545 Distance: 1.3mi
- Bed
- 3
- Bath
- 2
- Shower over Tub - 1, Stall Shower, Tub
- Parking
- 0
- No Garage, Uncovered Parking
- SQ FT
- 1,548
- SQ FT Source
- Unavailable
- Lot SQ FT
- 14,854.0
- Lot Acres
- 0.341001 Acres
- Kitchen
- 220 Volt Outlet, Countertop - Synthetic, Oven Range, Refrigerator
- Cooling
- None
- Dining Room
- Dining Area in Family Room, No Formal Dining Room
- Disclosures
- Natural Hazard Disclosure, NHDS Report
- Family Room
- Kitchen / Family Room Combo
- Flooring
- Carpet, Tile, Vinyl / Linoleum
- Foundation
- Concrete Perimeter
- Fire Place
- Gas Starter, Living Room, Wood Burning
- Heating
- Forced Air
- Views
- Mountains, Valley
- Fee
- Unavailable
MLS and other Information regarding properties for sale as shown in Theo have been obtained from various sources such as sellers, public records, agents and other third parties. This information may relate to the condition of the property, permitted or unpermitted uses, zoning, square footage, lot size/acreage or other matters affecting value or desirability. Unless otherwise indicated in writing, neither brokers, agents nor Theo have verified, or will verify, such information. If any such information is important to buyer in determining whether to buy, the price to pay or intended use of the property, buyer is urged to conduct their own investigation with qualified professionals, satisfy themselves with respect to that information, and to rely solely on the results of that investigation.
School data provided by GreatSchools. School service boundaries are intended to be used as reference only. To verify enrollment eligibility for a property, contact the school directly.
