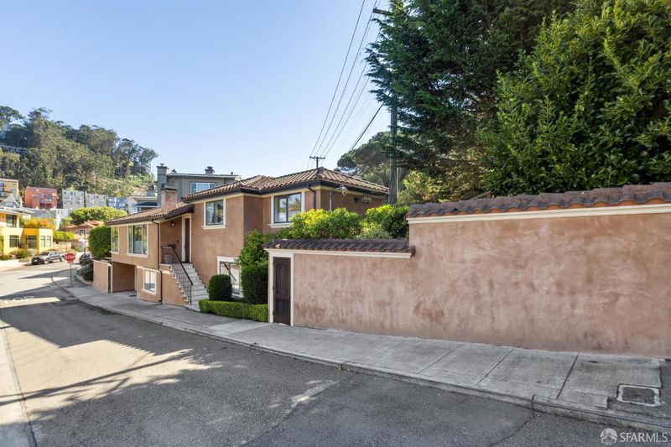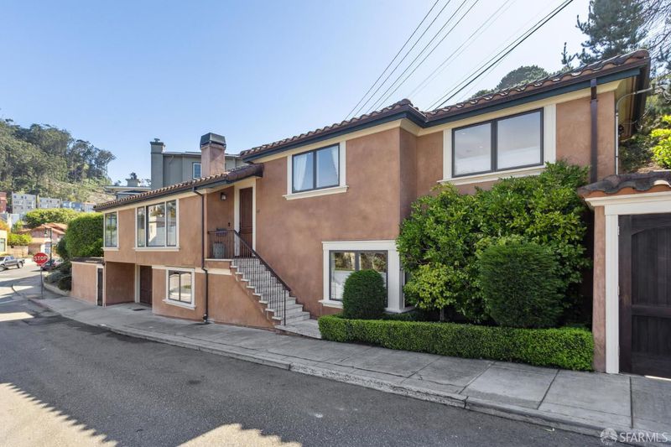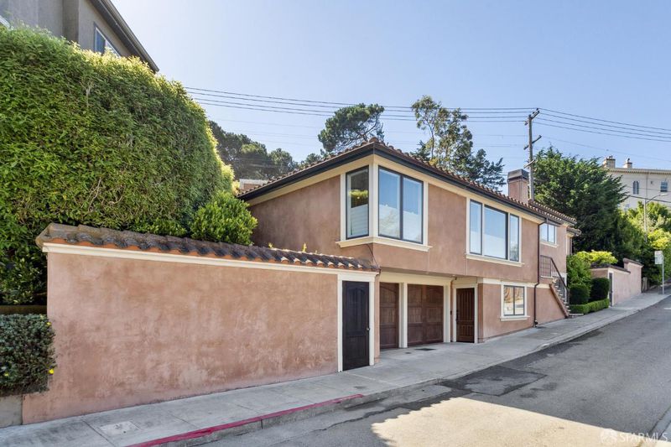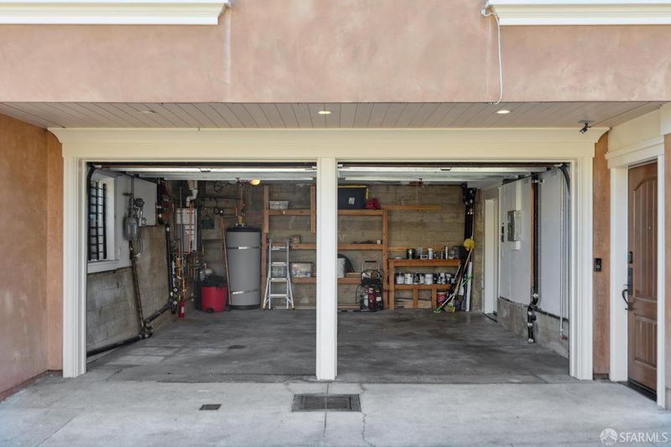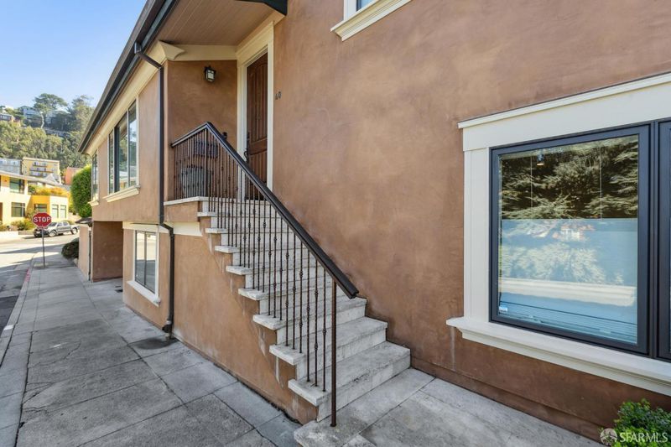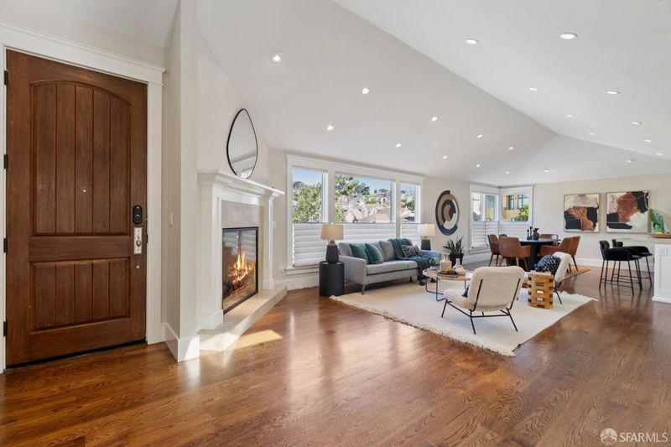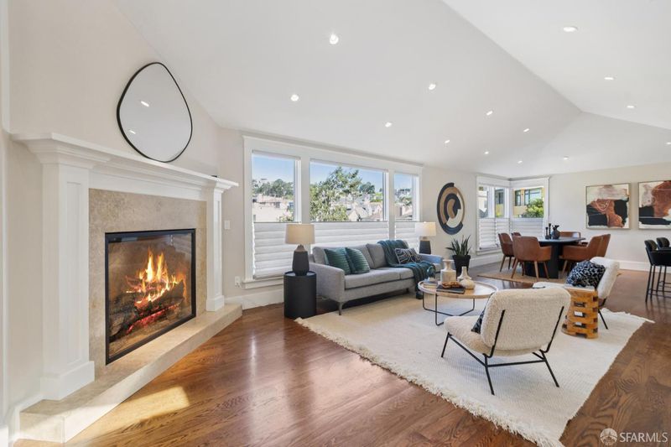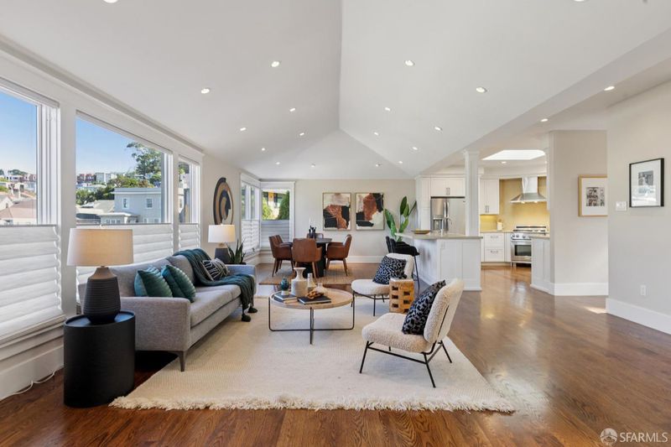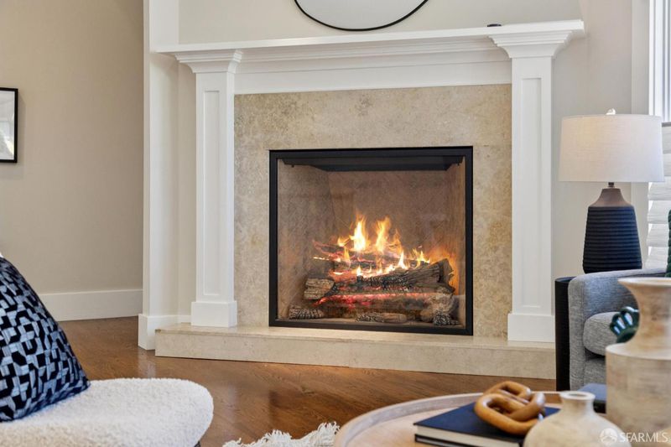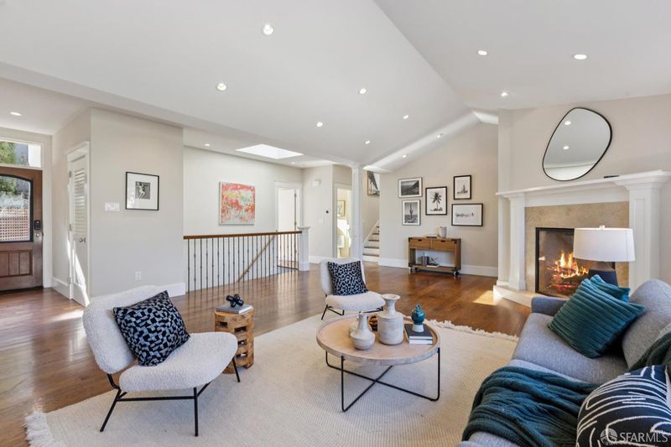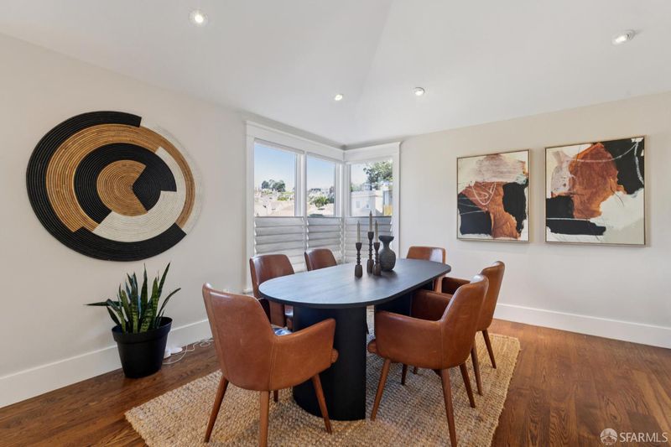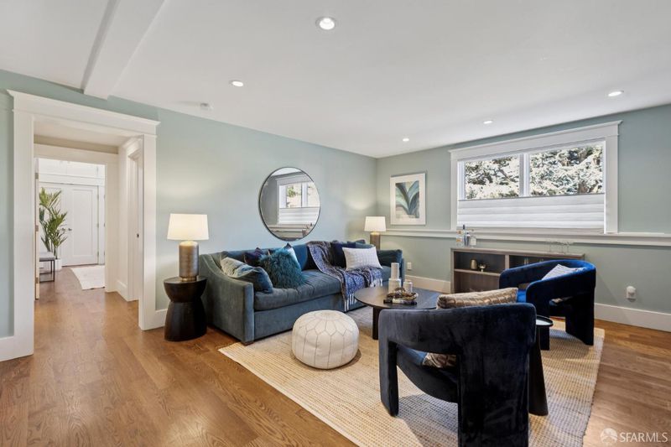
$3,149,000
2,464
SQ FT
$1,278
SQ/FT
40 Dorchester Way
@ Ulloa - 4 - West Portal, San Francisco
- 4 Bed
- 3 Bath
- 2 Park
- 2,464 sqft
- San Francisco
-

-
Tue Oct 7, 1:00 pm - 3:00 pm
Brokers tour open to the public
-
Thu Oct 9, 6:00 pm - 7:00 pm
Twilight Tour
-
Sat Oct 11, 2:00 pm - 4:00 pm
-
Sun Oct 12, 2:00 pm - 4:00 pm
Fully remodeled 4-bedroom, 3-bathroom single-family home.Home backs onto a green space (Portola Slope Protection). Conveniently located 5 Muni stops from Union Square and 3 stops from Stonestown Shopping Center and Ocean Beach. Easy Freeway access for commuting to downtown San Francisco and Silicon Valley. Light filled interior. Fireplace. Spacious 2-car side-by-side garage. Enhanced privacy, as the home is not sandwiched between others. Versatile lower level with a bedroom and bathroom accessible via the main house or a separate entrance. Entertainment-ready deck with an outdoor projector screen and professional audio speakers, ideal for BBQs and gatherings. Short walk from West Portal Muni Station and West Portal Avenue. The area boasts a public library, post office, Walgreens, Peet's Coffee, a bakery, Spangler's Market, West Portal Produce. Dining options include: Elena's, Joe's, George's, Khao Thiew, Submarine Center. Shaw's and Easy Breezy ice cream parlors.Nearby attractions include West Portal Park with playgrounds, dog areas and tennis courts.Proximity to public and private schools. Home features smart locks, Nest, flood lights, tankless water heater, radiant heat.
- Days on Market
- 3 days
- Current Status
- Active
- Original Price
- $3,149,000
- List Price
- $3,149,000
- On Market Date
- Oct 4, 2025
- Property Type
- Single Family Residence
- District
- 4 - West Portal
- Zip Code
- 94127
- MLS ID
- 425076669
- APN
- 2983-022
- Year Built
- 1948
- Stories in Building
- 0
- Possession
- Close Of Escrow
- Data Source
- SFAR
- Origin MLS System
West Portal Elementary School
Public K-5 Elementary, Coed
Students: 594 Distance: 0.2mi
St. Brendan Elementary School
Private K-8 Elementary, Religious, Coed
Students: 311 Distance: 0.4mi
Hoover (Herbert) Middle School
Public 6-8 Middle
Students: 971 Distance: 0.5mi
San Francisco Waldorf High School
Private 9-12 Coed
Students: 160 Distance: 0.6mi
Oaks Christian Academy
Private 3-12
Students: NA Distance: 0.6mi
Maria Montessori School
Private K-5, 8 Montessori, Coed
Students: NA Distance: 0.6mi
- Bed
- 4
- Bath
- 3
- Parking
- 2
- Covered, Garage Door Opener, Interior Access, Workshop in Garage
- SQ FT
- 2,464
- SQ FT Source
- Unavailable
- Lot SQ FT
- 3,824.0
- Lot Acres
- 0.0878 Acres
- Kitchen
- Breakfast Area, Kitchen/Family Combo, Other Counter, Skylight(s)
- Cooling
- Window Unit(s)
- Dining Room
- Dining/Living Combo
- Living Room
- Skylight(s)
- Flooring
- Wood
- Fire Place
- Gas Log
- Heating
- Gas
- Laundry
- Washer/Dryer Stacked Included, Other, See Remarks
- Upper Level
- Bedroom(s), Dining Room, Family Room, Full Bath(s), Kitchen, Primary Bedroom
- Main Level
- Bedroom(s), Dining Room, Family Room, Full Bath(s), Kitchen, Living Room, Primary Bedroom
- Views
- City, Garden/Greenbelt, Other
- Possession
- Close Of Escrow
- Architectural Style
- Mediterranean
- Special Listing Conditions
- Offer As Is
- Fee
- $0
MLS and other Information regarding properties for sale as shown in Theo have been obtained from various sources such as sellers, public records, agents and other third parties. This information may relate to the condition of the property, permitted or unpermitted uses, zoning, square footage, lot size/acreage or other matters affecting value or desirability. Unless otherwise indicated in writing, neither brokers, agents nor Theo have verified, or will verify, such information. If any such information is important to buyer in determining whether to buy, the price to pay or intended use of the property, buyer is urged to conduct their own investigation with qualified professionals, satisfy themselves with respect to that information, and to rely solely on the results of that investigation.
School data provided by GreatSchools. School service boundaries are intended to be used as reference only. To verify enrollment eligibility for a property, contact the school directly.
