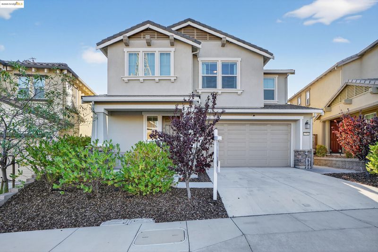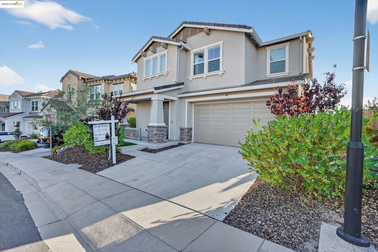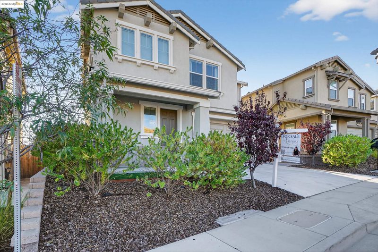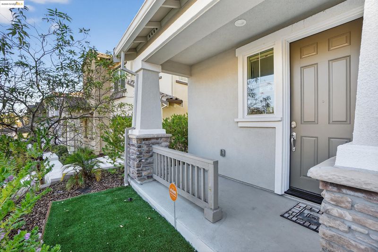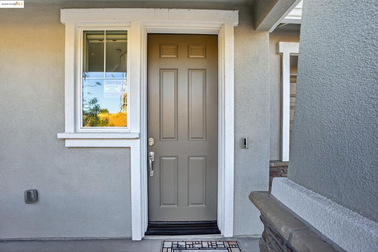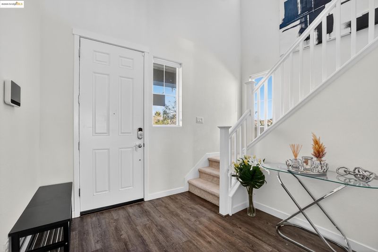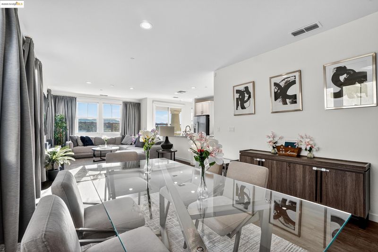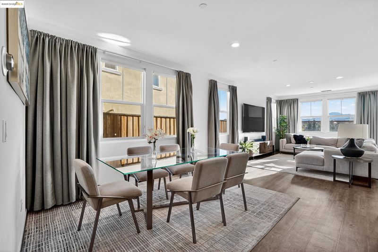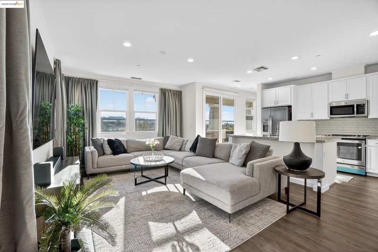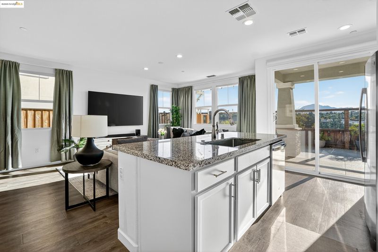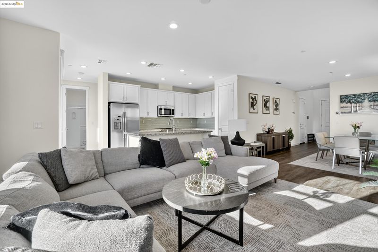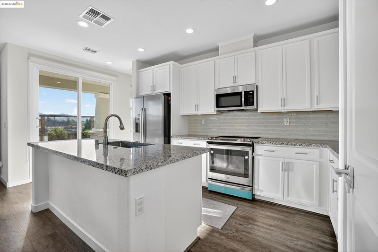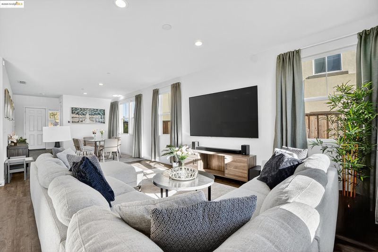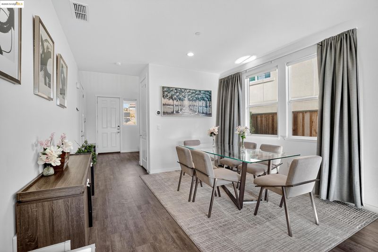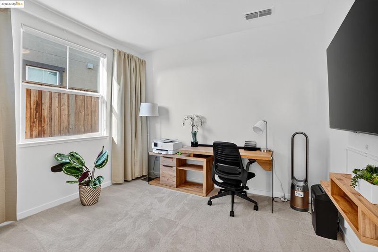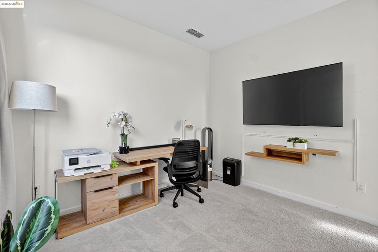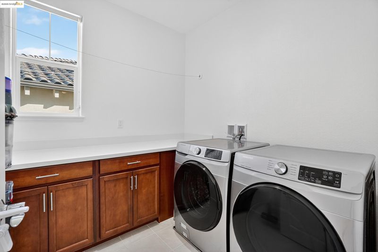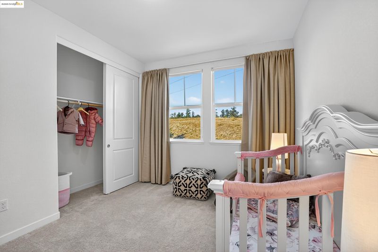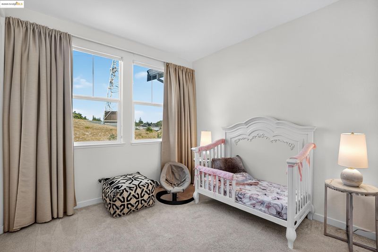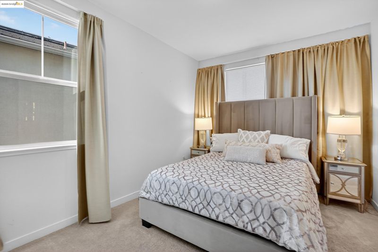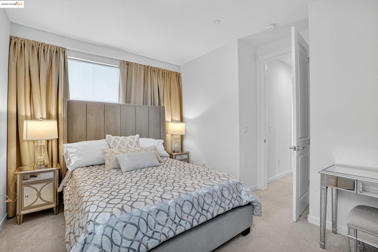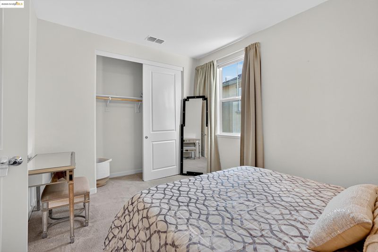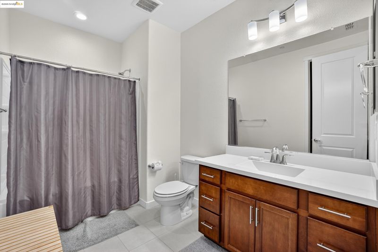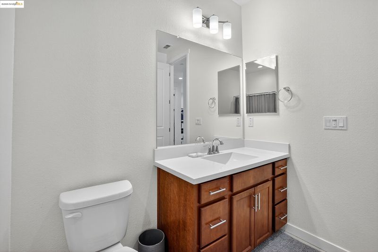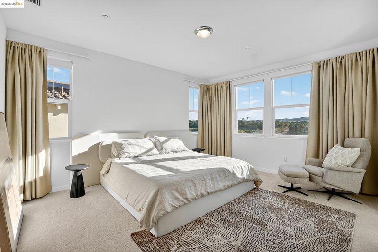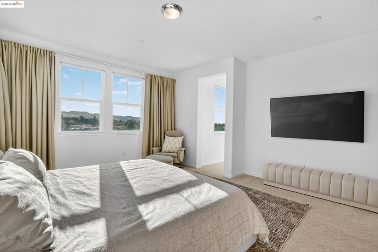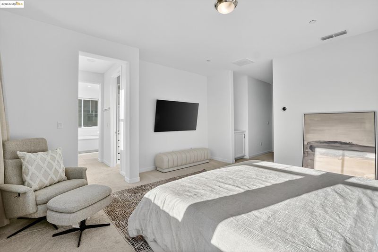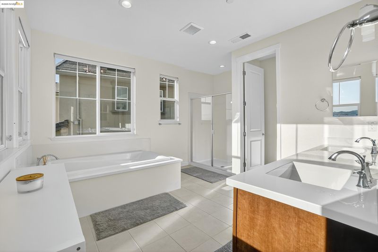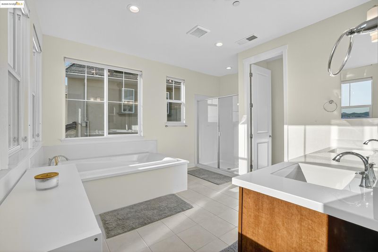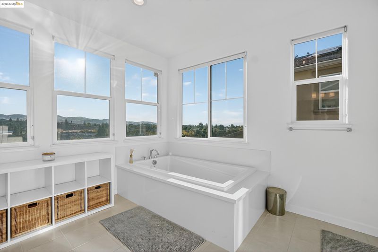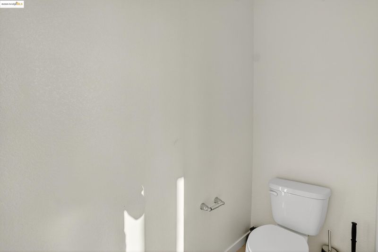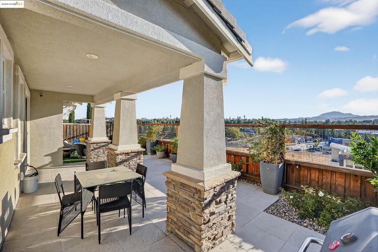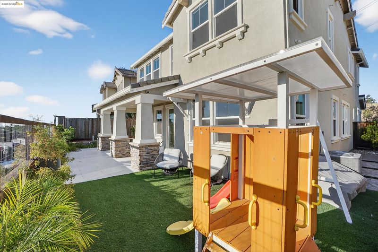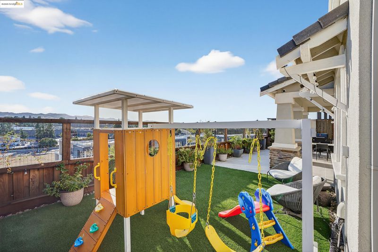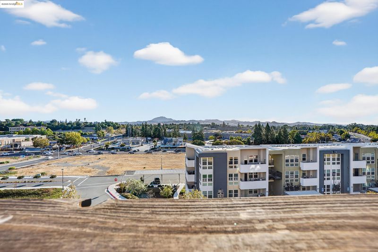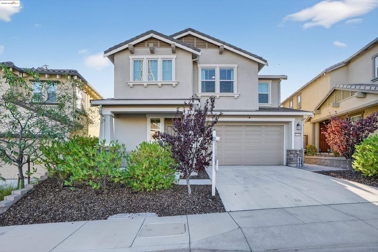
$714,900
2,175
SQ FT
$329
SQ/FT
2794 Lily Court
@ Wildflower - Wildflower, Antioch
- 4 Bed
- 3 Bath
- 2 Park
- 2,175 sqft
- Antioch
-

-
Sat Oct 11, 12:00 pm - 3:00 pm
Open House 12-3pm
This Energy Efficient & Smart Living home was built in 2019. Very modern home offers 4 spacious BR and 3 Full BA, including a bedroom and full bath on the main level, perfect for guests or home office. Tons of natural lighting! Enjoy panoramic views of Mount Diablo with no rear neighbors, providing a peaceful and private backdrop to daily living. A 22-panel 8.14 kW solar system reduces energy costs, while smart home technology including thermostat, security cameras, and window/door sensors which adds comfort and peace of mind. The gourmet kitchen features upgraded white cabinetry, modern appliances which includes a brand-new dishwasher, and a 240V outlet ready for an electric or induction range. Washer and dryer are also included in the open laundry room area. Enjoy a private outdoor oasis with a cool-touch stone patio, lush fruit trees and roses with automated irrigation, premium turf with a playhouse, and finished walkways. Throughout the home includes custom elegant window treatments, blackout shades in the primary suite, and a spa-inspired master bath with a filtered shower head. Master Suite includes custom wardrobes, and panoramic open views. A freshly painted & epoxy-finished garage completes this move-in ready home. Close to BART, Hwy 4, restaurants and shopping!
- Current Status
- New
- Original Price
- $714,900
- List Price
- $714,900
- On Market Date
- Oct 9, 2025
- Property Type
- Detached
- D/N/S
- Wildflower
- Zip Code
- 94531
- MLS ID
- 41114182
- APN
- 0522420298
- Year Built
- 2019
- Stories in Building
- 2
- Possession
- Close Of Escrow, Seller Rent Back
- Data Source
- MAXEBRDI
- Origin MLS System
- DELTA
Grant Elementary School
Public K-6 Elementary
Students: 442 Distance: 0.8mi
Bidwell Continuation High School
Public 10-12 Continuation
Students: 151 Distance: 1.0mi
Paideia Academy
Private K-12
Students: 20 Distance: 1.0mi
Cornerstone Christian School
Private K-12 Combined Elementary And Secondary, Religious, Coed
Students: 402 Distance: 1.0mi
Steppingstones Academy
Private K-11 Elementary, Religious, Nonprofit
Students: NA Distance: 1.1mi
Belshaw Elementary School
Public K-5 Elementary
Students: 549 Distance: 1.2mi
- Bed
- 4
- Bath
- 3
- Parking
- 2
- Attached, Garage Door Opener
- SQ FT
- 2,175
- SQ FT Source
- Public Records
- Lot SQ FT
- 3,597.0
- Lot Acres
- 0.08 Acres
- Pool Info
- None
- Kitchen
- Dishwasher, Electric Range, Plumbed For Ice Maker, Microwave, Refrigerator, 220 Volt Outlet, Breakfast Bar, Stone Counters, Electric Range/Cooktop, Ice Maker Hookup, Updated Kitchen
- Cooling
- Central Air
- Disclosures
- Nat Hazard Disclosure, Disclosure Package Avail
- Entry Level
- Exterior Details
- Back Yard, Front Yard, Side Yard
- Flooring
- Vinyl, Carpet
- Foundation
- Fire Place
- None
- Heating
- Forced Air
- Laundry
- 220 Volt Outlet, Laundry Room, Cabinets, Upper Level
- Upper Level
- 1 Bedroom, 2 Bedrooms, 2 Baths, Primary Bedrm Suite - 1, Laundry Facility
- Main Level
- 1 Bedroom, 1 Bath, Main Entry
- Possession
- Close Of Escrow, Seller Rent Back
- Architectural Style
- Contemporary
- Non-Master Bathroom Includes
- Shower Over Tub, Tile, Updated Baths, Walk-In Closet(s)
- Construction Status
- Existing
- Additional Miscellaneous Features
- Back Yard, Front Yard, Side Yard
- Location
- Court, Front Yard, Landscaped
- Roof
- Composition Shingles
- Water and Sewer
- Public
- Fee
- $210
MLS and other Information regarding properties for sale as shown in Theo have been obtained from various sources such as sellers, public records, agents and other third parties. This information may relate to the condition of the property, permitted or unpermitted uses, zoning, square footage, lot size/acreage or other matters affecting value or desirability. Unless otherwise indicated in writing, neither brokers, agents nor Theo have verified, or will verify, such information. If any such information is important to buyer in determining whether to buy, the price to pay or intended use of the property, buyer is urged to conduct their own investigation with qualified professionals, satisfy themselves with respect to that information, and to rely solely on the results of that investigation.
School data provided by GreatSchools. School service boundaries are intended to be used as reference only. To verify enrollment eligibility for a property, contact the school directly.
