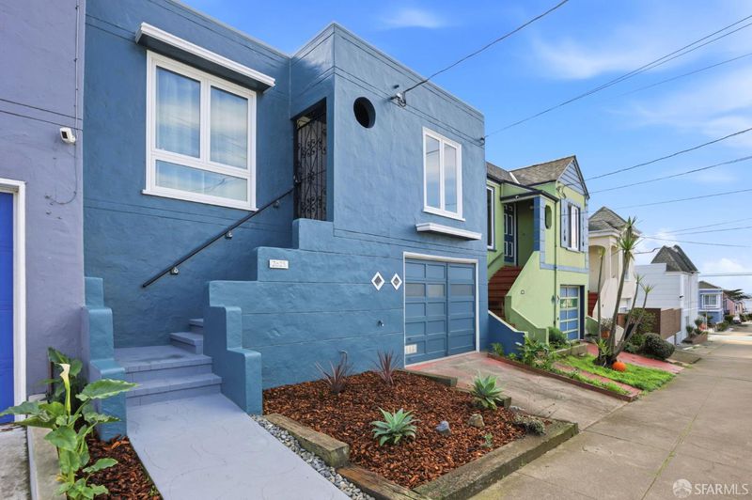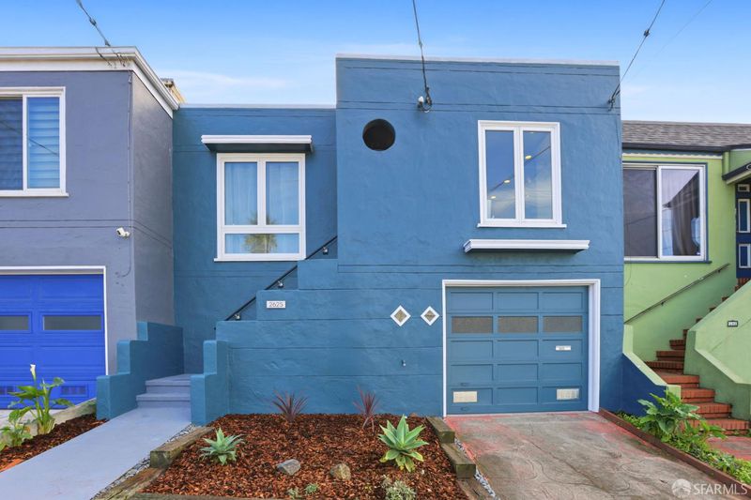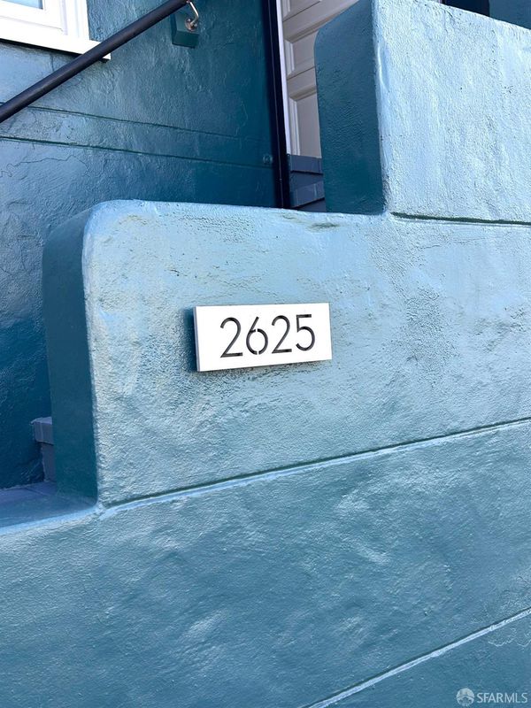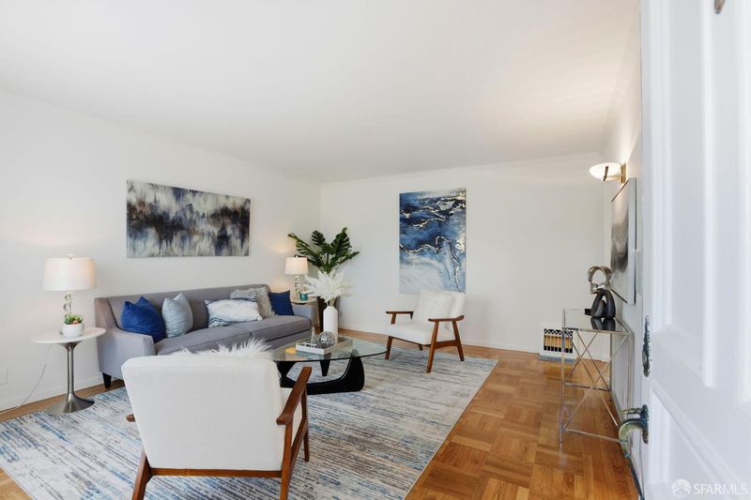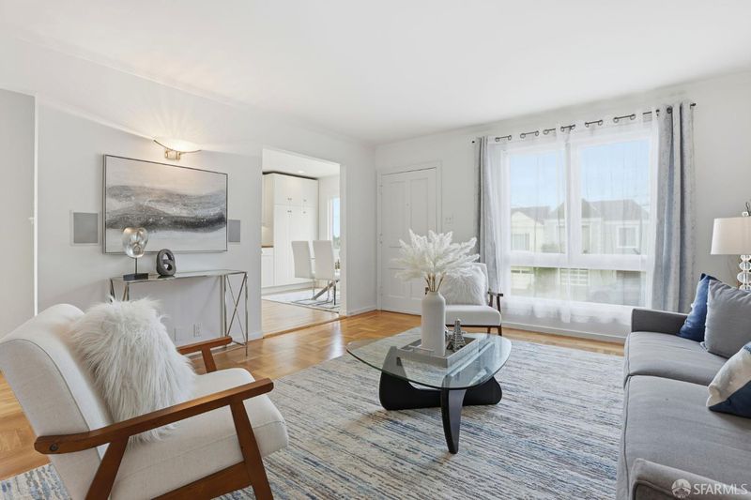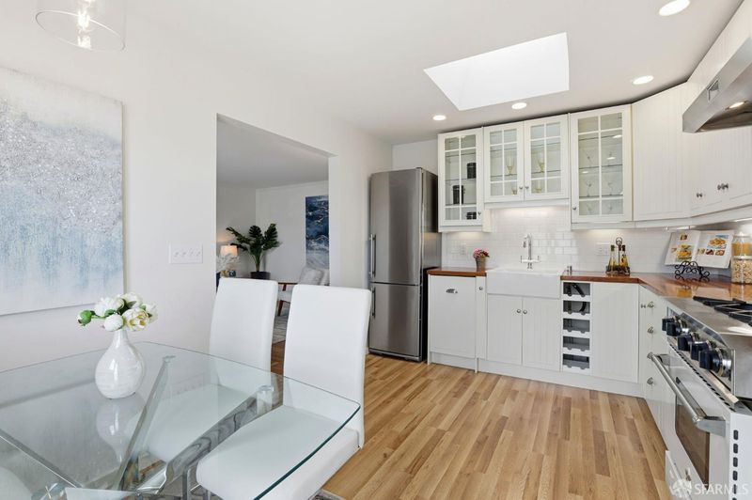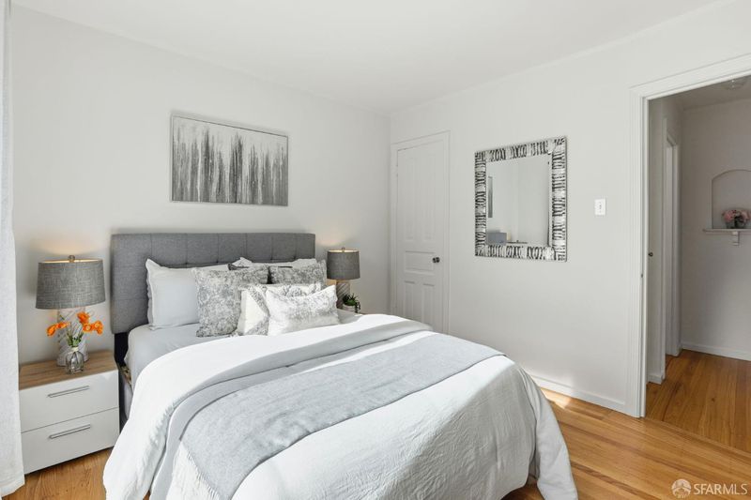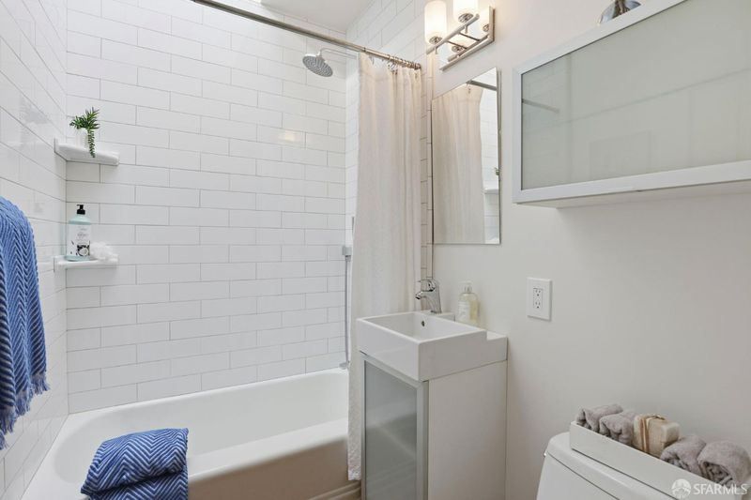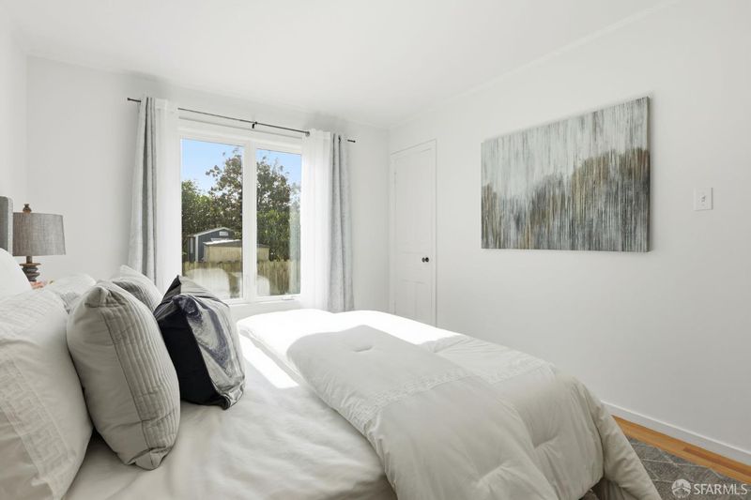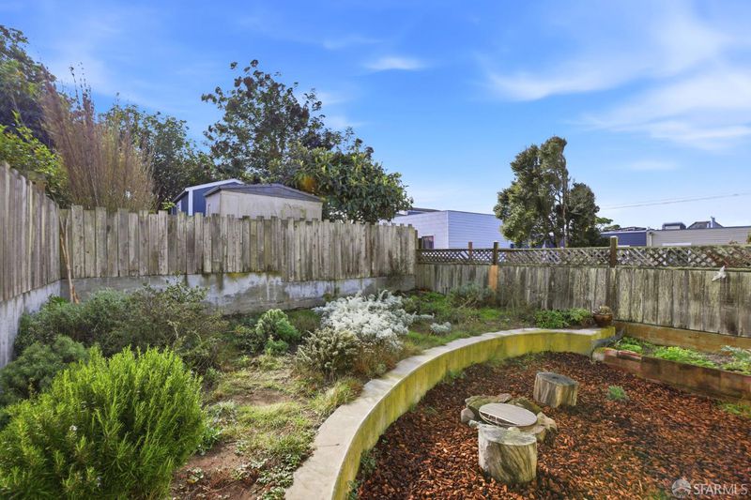
$998,000
940
SQ FT
$1,062
SQ/FT
2625 Ortega St
@ 33rd - 2 - Central Sunset, San Francisco
- 2 Bed
- 1 Bath
- 2 Park
- 940 sqft
- San Francisco
-

-
Sat Nov 22, 1:00 pm - 3:00 pm
1st open weekend houses. Open Sat. & Sun. 1-3pm both days.
-
Sun Nov 23, 1:00 pm - 3:00 pm
1st open weekend houses. Open Sat. & Sun. 1-3pm both days.
Charming Streamline Modern home in a prime Sunset location! This post-Art Deco gem offers a bright and comfortable 2-bedroom, 1-bath layout with an inviting, spacious floor plan. The living room boasts pristine wood floors and elegant crown molding, while the thoughtfully renovated eat-in kitchen features subway tile backsplash, butcher block countertops, glass-pane cabinetry, and abundant pantry-style storage perfect for the busy home chef. Two generous bedrooms sit adjacent to a beautifully updated bathroom complete with shower-over-tub, modern vanity, and a large skylight that fills the space with natural light. Downstairs, an expansive garage accommodates two cars in tandem, along with a washer/dryer area, a bonus room or den, workshop space, and additional storage. Recent upgrades include permitted seismic reinforcement, a tankless water heater, dual-pane windows, updated plumbing and electrical, Harding exterior siding, and more. Enjoy outdoor relaxation on the brick patio or host a BBQ in the low-maintenance, beach-inspired backyard. Just one block to Noriega Street shops, Ace Hardware, Safeway, multiple MUNI lines, St. Ignatius College Prep, and the lively Outer Sunset Farmers Market. A truly adorable starter home perfect for first-time buyers seeking something special!
- Days on Market
- 1 day
- Current Status
- Active
- Original Price
- $998,000
- List Price
- $998,000
- On Market Date
- Nov 21, 2025
- Property Type
- Single Family Residence
- District
- 2 - Central Sunset
- Zip Code
- 94122
- MLS ID
- 425087998
- APN
- 2101-055
- Year Built
- 1942
- Stories in Building
- 0
- Possession
- Close Of Escrow
- Data Source
- SFAR
- Origin MLS System
Stevenson (Robert Louis) Elementary School
Public K-5 Elementary
Students: 489 Distance: 0.2mi
Giannini (A.P.) Middle School
Public 6-8 Middle
Students: 1188 Distance: 0.3mi
St. Ignatius College Preparatory School
Private 9-12 Secondary, Religious, Coed
Students: 1478 Distance: 0.3mi
Sunset Elementary School
Public K-5 Elementary
Students: 407 Distance: 0.4mi
Lawton Alternative Elementary School
Public K-8 Elementary
Students: 593 Distance: 0.5mi
Holy Name Elementary School
Private K-8 Elementary, Religious, Coed
Students: 365 Distance: 0.6mi
- Bed
- 2
- Bath
- 1
- Skylight/Solar Tube, Tile, Tub w/Shower Over
- Parking
- 2
- Attached, Covered, Enclosed, Garage Door Opener, Garage Facing Front, Interior Access, Workshop in Garage
- SQ FT
- 940
- SQ FT Source
- Unavailable
- Lot SQ FT
- 1,875.0
- Lot Acres
- 0.043 Acres
- Kitchen
- Butcher Block Counters
- Dining Room
- Space in Kitchen
- Flooring
- Wood, Other
- Foundation
- Concrete, Concrete Perimeter, See Remarks
- Heating
- Central
- Laundry
- Dryer Included, In Garage, Washer Included
- Main Level
- Bedroom(s), Full Bath(s), Kitchen, Living Room, Primary Bedroom
- Possession
- Close Of Escrow
- Architectural Style
- Art Deco, See Remarks
- Special Listing Conditions
- None
- Fee
- $0
MLS and other Information regarding properties for sale as shown in Theo have been obtained from various sources such as sellers, public records, agents and other third parties. This information may relate to the condition of the property, permitted or unpermitted uses, zoning, square footage, lot size/acreage or other matters affecting value or desirability. Unless otherwise indicated in writing, neither brokers, agents nor Theo have verified, or will verify, such information. If any such information is important to buyer in determining whether to buy, the price to pay or intended use of the property, buyer is urged to conduct their own investigation with qualified professionals, satisfy themselves with respect to that information, and to rely solely on the results of that investigation.
School data provided by GreatSchools. School service boundaries are intended to be used as reference only. To verify enrollment eligibility for a property, contact the school directly.
