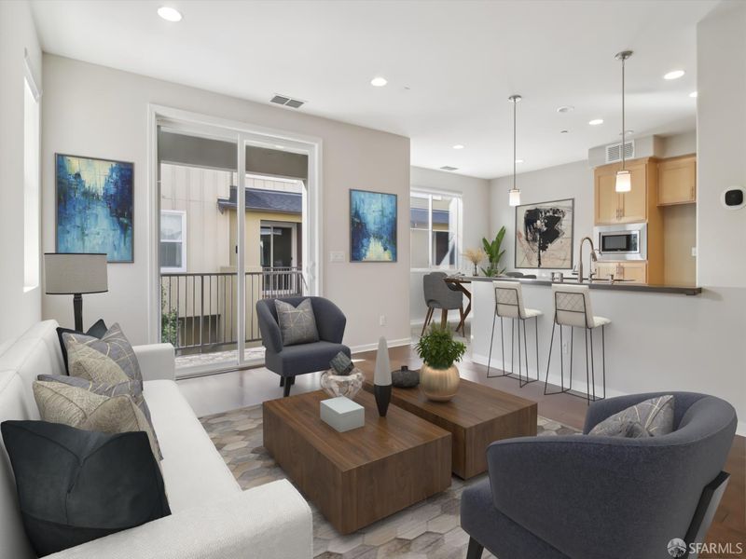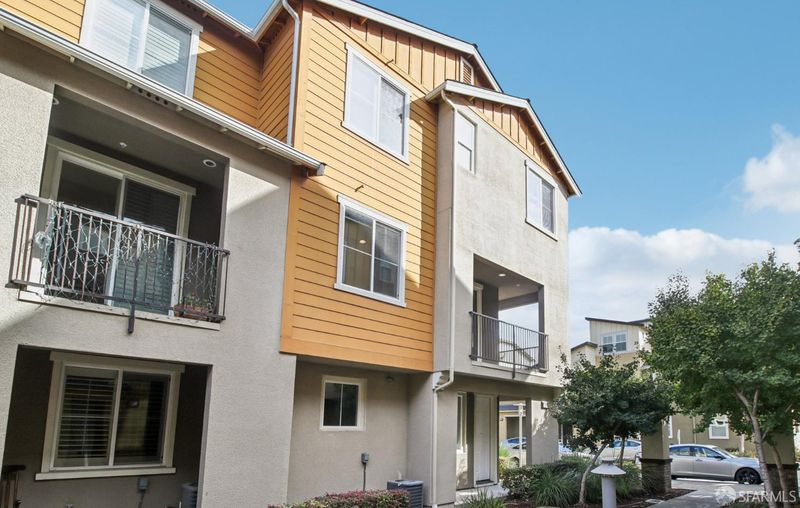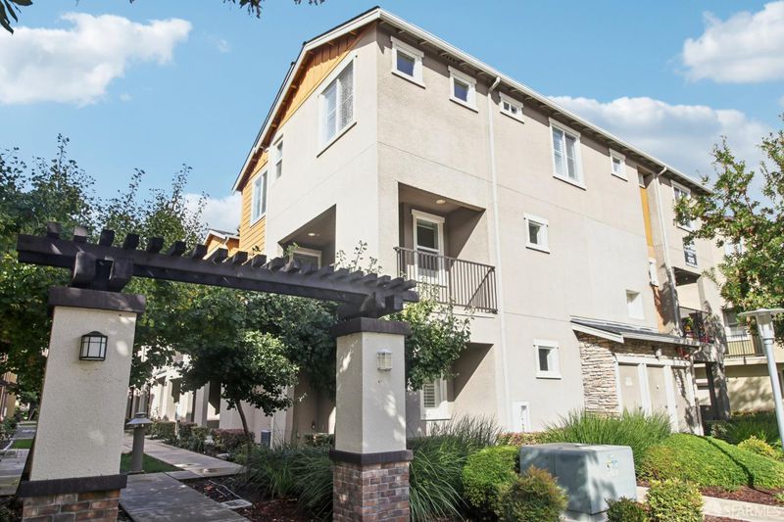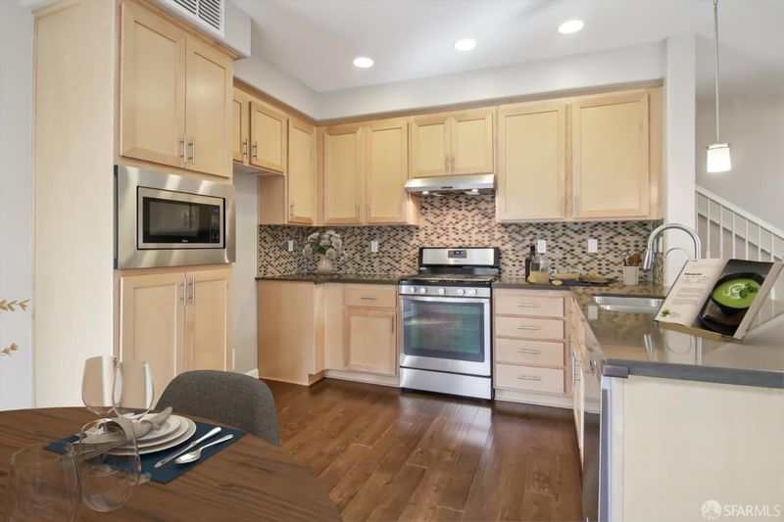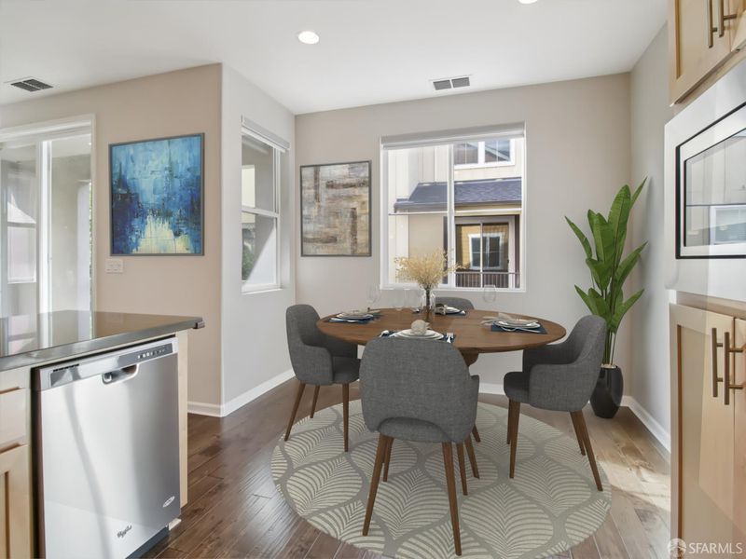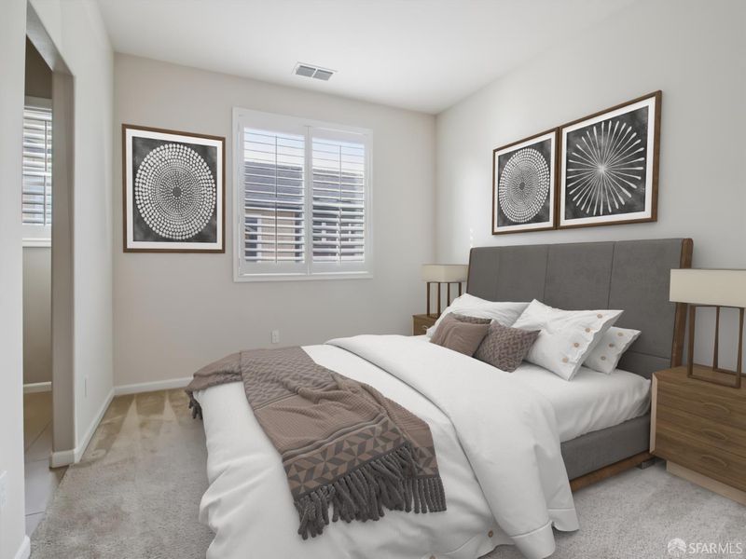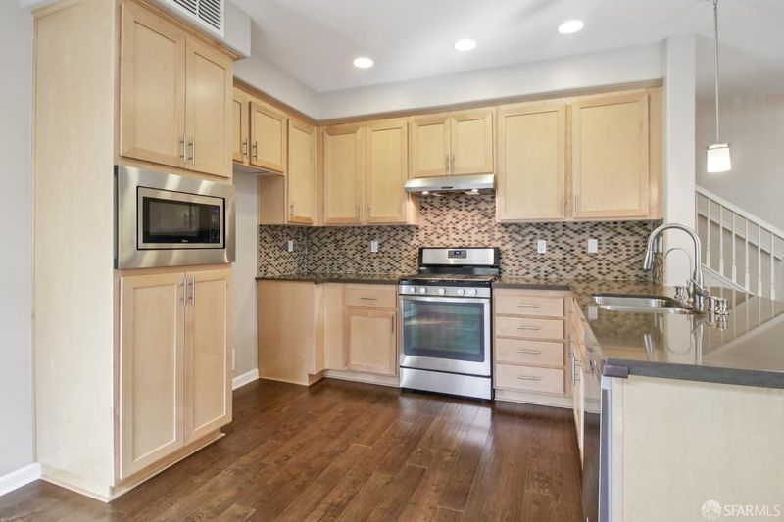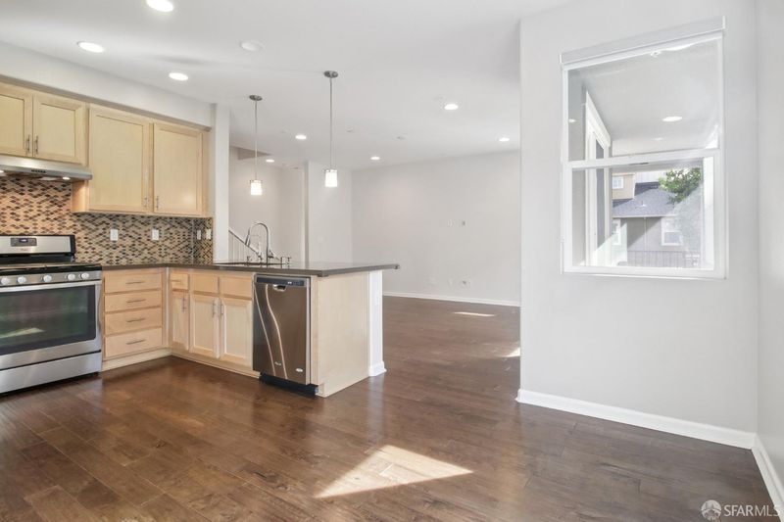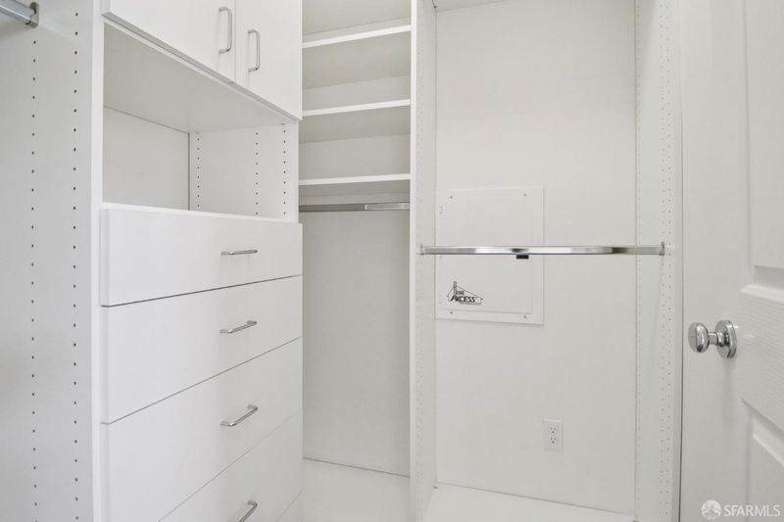
$1,288,000
1,462
SQ FT
$881
SQ/FT
1297 Coyote Creek Way
@ Fernleaf Dr - 900006 - Milpitas, Milpitas
- 3 Bed
- 2.5 Bath
- 2 Park
- 1,462 sqft
- Milpitas
-

-
Sat Nov 22, 2:00 pm - 4:00 pm
-
Sun Nov 23, 2:00 pm - 4:00 pm
Welcome to this elegant tri-level, end-unit townhouse-style condo in the desirable Coyote Creek community. This stunning home offers abundant natural light, modern upgrades, and a bright, open layout. The main level features spacious living and dining areas with wood floors and a stylish kitchen with quartz countertops, a mosaic backsplash, maple cabinetry, premium fixtures, and pendant & recessed lighting. A half bath and a generous L-shaped balcony complete this level with a seamless extension of the living space. All three bedrooms are on the top floor, including a comfortable primary suite with a walk-in closet with customized organizer and an upgraded bath with double sinks, marble-topped vanities, mosaic backsplash, and tiled floors. The additional bedrooms are well-sized, and the third bedroom offers wood flooring, ideal for an office or flexible workspace. Highlights include dual-zone heating and A/C, plantation shutters, custom window coverings, interior laundry hook-ups, a water softener, and an attached 2-car tandem garage. Community amenities include a heated pool, fitness center, clubhouse, BBQ area, outdoor fireplace, and more. Easy access to Cerano Park, the Coyote Creek Trail, major tech employers, Ranch 99, Walmart, dining, shopping, BART, and commuter routes.
- Days on Market
- 2 days
- Current Status
- Active
- Original Price
- $1,288,000
- List Price
- $1,288,000
- On Market Date
- Nov 20, 2025
- Property Type
- Condominium
- District
- 900006 - Milpitas
- Zip Code
- 95035
- MLS ID
- 425088651
- APN
- 083-10-077
- Year Built
- 2013
- Stories in Building
- 0
- Possession
- Close Of Escrow
- Data Source
- SFAR
- Origin MLS System
Anthony Spangler Elementary School
Public K-6 Elementary
Students: 589 Distance: 1.1mi
Main Street Montessori
Private PK-3 Coed
Students: 50 Distance: 1.3mi
St. John the Baptist Catholic School
Private PK-8 Elementary, Religious, Coed
Students: 202 Distance: 1.3mi
Pearl Zanker Elementary School
Public K-6 Elementary
Students: 635 Distance: 1.4mi
Plantation Christian
Private 1-12 Religious, Coed
Students: 24 Distance: 1.6mi
Don Callejon School
Public K-8 Elementary
Students: 912 Distance: 1.6mi
- Bed
- 3
- Bath
- 2.5
- Marble, Tile, Tub w/Shower Over, Window
- Parking
- 2
- Attached, Garage Door Opener, Interior Access, Tandem Garage
- SQ FT
- 1,462
- SQ FT Source
- Unavailable
- Lot SQ FT
- 1,623.0
- Lot Acres
- 0.0373 Acres
- Pool Info
- Common Facility
- Kitchen
- Quartz Counter
- Cooling
- Central, MultiZone
- Dining Room
- Formal Area
- Flooring
- Carpet, Tile, Wood
- Heating
- Central, MultiZone
- Laundry
- Hookups Only, Laundry Closet, Upper Floor
- Upper Level
- Bedroom(s), Full Bath(s), Primary Bedroom
- Main Level
- Kitchen, Living Room, Partial Bath(s)
- Possession
- Close Of Escrow
- Special Listing Conditions
- None
- * Fee
- $280
- Name
- Coyote Creek Community Association
- *Fee includes
- Common Areas, Management, Pool, Trash, and Other
MLS and other Information regarding properties for sale as shown in Theo have been obtained from various sources such as sellers, public records, agents and other third parties. This information may relate to the condition of the property, permitted or unpermitted uses, zoning, square footage, lot size/acreage or other matters affecting value or desirability. Unless otherwise indicated in writing, neither brokers, agents nor Theo have verified, or will verify, such information. If any such information is important to buyer in determining whether to buy, the price to pay or intended use of the property, buyer is urged to conduct their own investigation with qualified professionals, satisfy themselves with respect to that information, and to rely solely on the results of that investigation.
School data provided by GreatSchools. School service boundaries are intended to be used as reference only. To verify enrollment eligibility for a property, contact the school directly.
