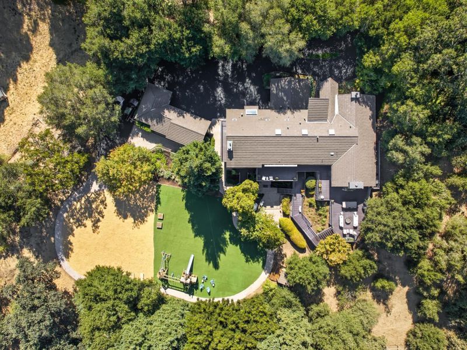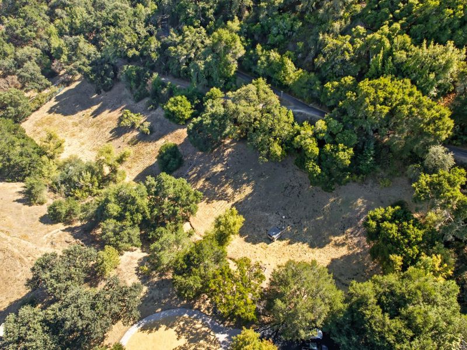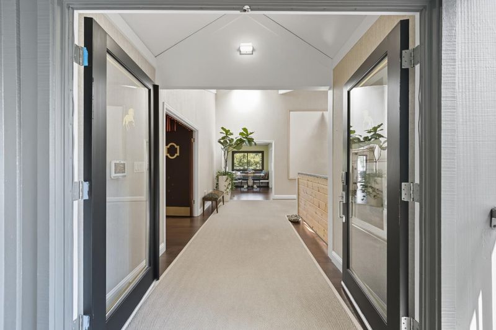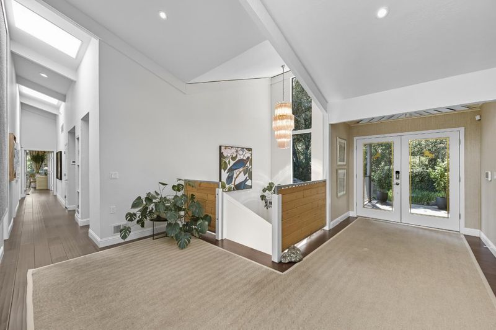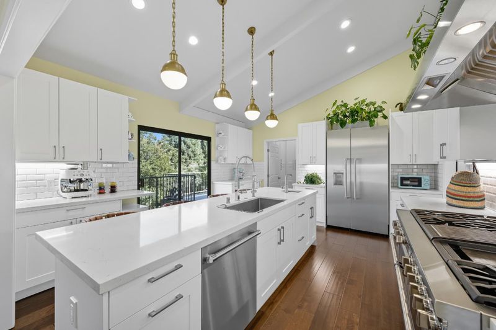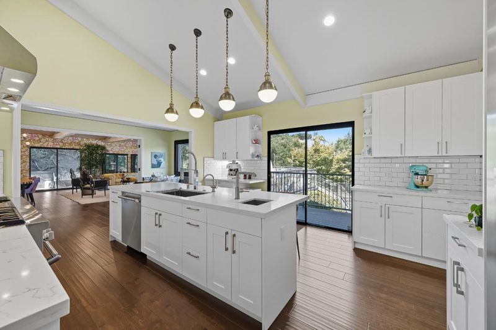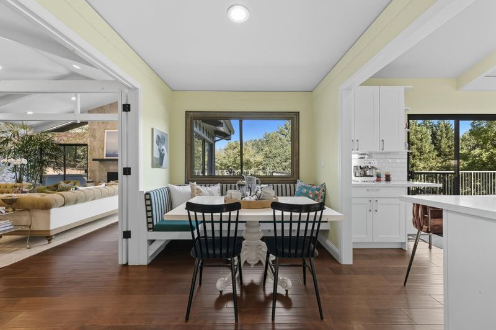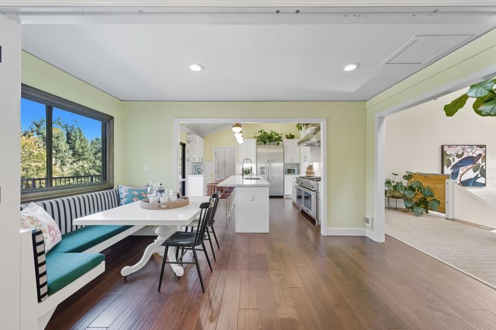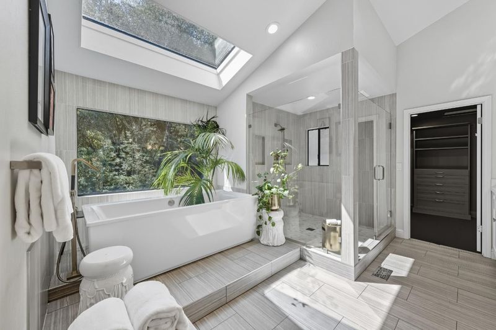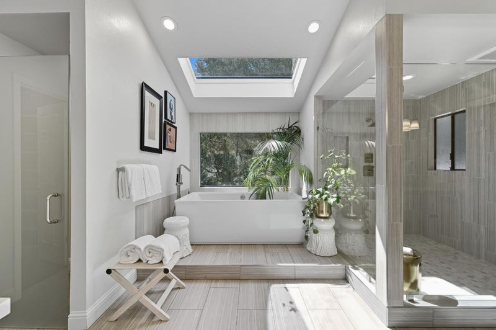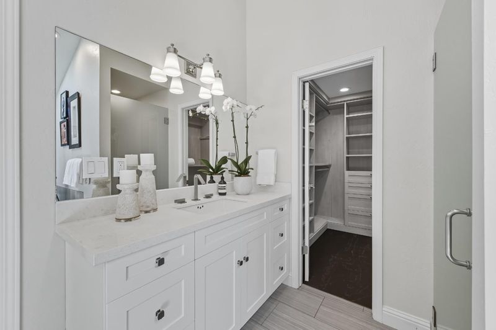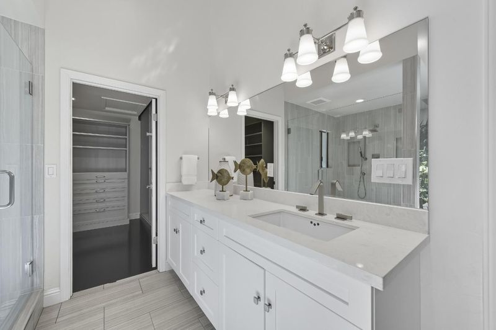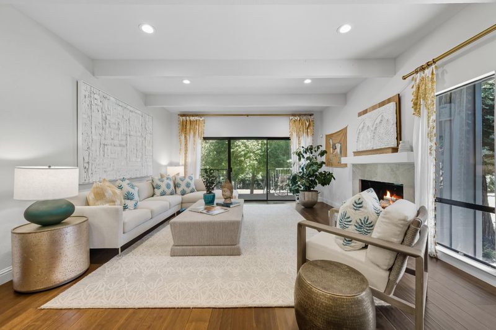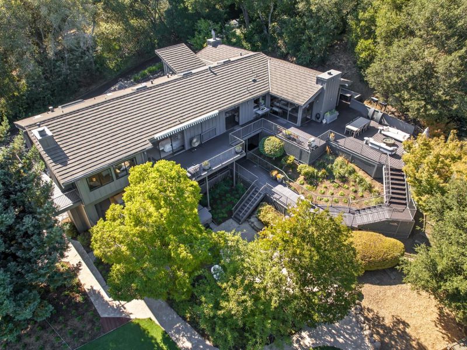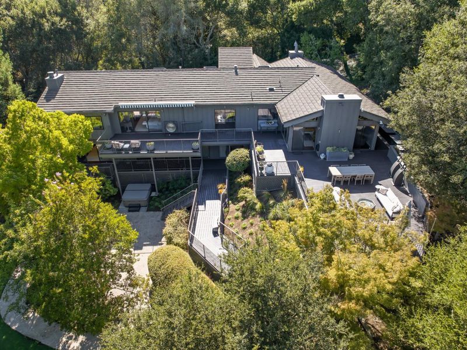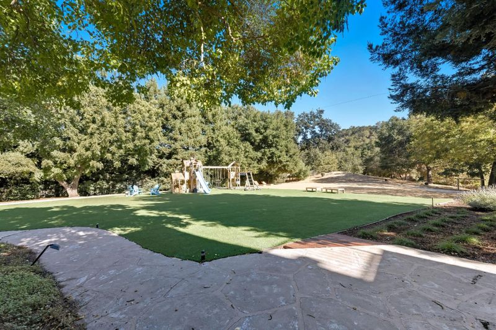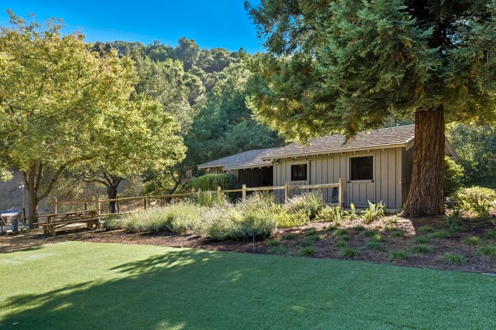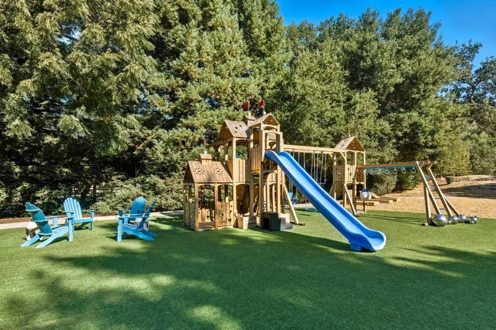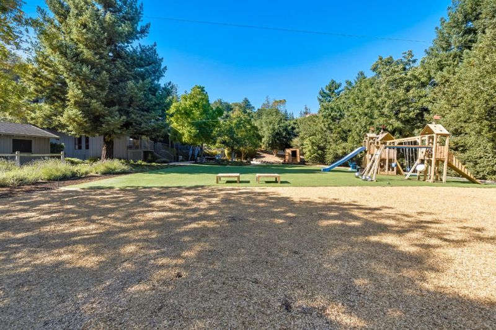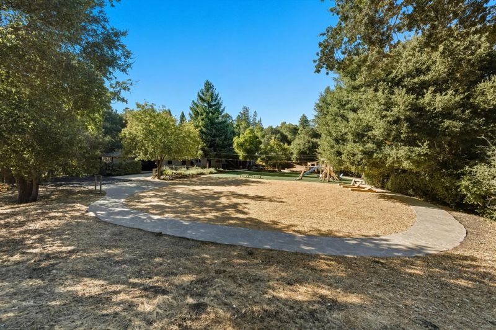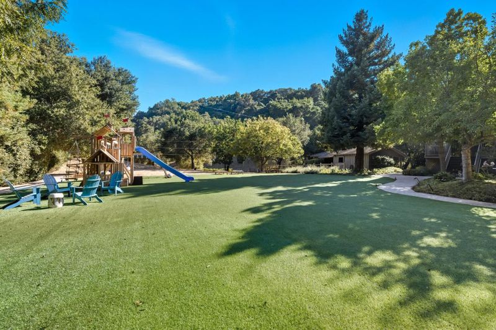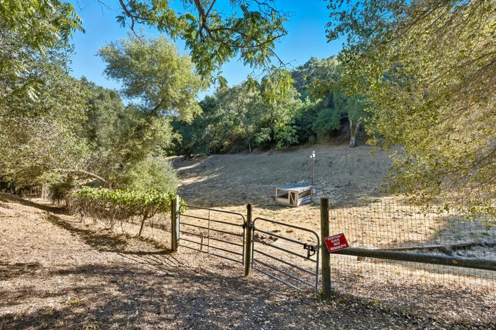
$6,498,000
4,928
SQ FT
$1,319
SQ/FT
27464 Altamont Road
@ Briones Way - 221 - Los Altos Hills, Los Altos Hills
- 4 Bed
- 4 (3/1) Bath
- 2 Park
- 4,928 sqft
- LOS ALTOS HILLS
-

This exceptionally private estate offers refined living on a rare 4.24 acres across two separate parcelsthe approx.1.8-acre main property plus an included adjacent lot of approx. 2.4 acres. Together, they create a rare opportunity in one of Silicon Valleys most elite communities. Set in a serene, park-like setting, the residence features light-filled living spaces, soaring ceilings, and a seamless indoor-outdoor flow. Thoughtfully designed interiors, including custom work by acclaimed designer Ken Fulk, showcase curated finishes, bespoke details, and elegant materials that make the home both stylish and inviting. Highlights include a gourmet kitchen with pro-grade appliances, spacious formal and casual living areas, and a luxurious primary suite retreat. The expansive grounds offer lush landscaping, plus the flexibility of the second lot. Use the adjacent parcel for animals, create a multi-home family compound, plant a small vineyard or orchard, or explore other possibilities (buyer to verify with the Town planning and building dept). Perfectly located just minutes from downtown Los Altos, Palo Alto, and Stanford, with top-rated schools and convenient access to major tech campuses, this estate combines privacy, land, and long-term potential in one extraordinary offering.
- Days on Market
- 4 days
- Current Status
- Active
- Original Price
- $6,498,000
- List Price
- $6,498,000
- On Market Date
- Nov 19, 2025
- Property Type
- Single Family Home
- Area
- 221 - Los Altos Hills
- Zip Code
- 94022
- MLS ID
- ML82027959
- APN
- 182-28-037
- Year Built
- 1979
- Stories in Building
- 2
- Possession
- Unavailable
- Data Source
- MLSL
- Origin MLS System
- MLSListings, Inc.
Pinewood School Upper Campus
Private 7-12 Secondary, Nonprofit
Students: 304 Distance: 2.0mi
Gardner Bullis Elementary School
Public K-6 Elementary
Students: 302 Distance: 2.3mi
St. Nicholas Elementary School
Private PK-8 Elementary, Religious, Coed
Students: 260 Distance: 2.6mi
Corte Madera School
Public 4-8 Middle
Students: 309 Distance: 2.8mi
Cornerstone Chinese Immersion School
Private K-1
Students: NA Distance: 2.8mi
Woodside Priory
Private 6-12 Combined Elementary And Secondary, Religious, Coed
Students: 375 Distance: 2.9mi
- Bed
- 4
- Bath
- 4 (3/1)
- Primary - Oversized Tub, Primary - Stall Shower(s), Showers over Tubs - 2+, Stall Shower - 2+, Tub in Primary Bedroom
- Parking
- 2
- Attached Garage, Electric Car Hookup, Electric Gate, Gate / Door Opener, Guest / Visitor Parking, Off-Street Parking, Room for Oversized Vehicle
- SQ FT
- 4,928
- SQ FT Source
- Unavailable
- Lot SQ FT
- 184,694.4
- Lot Acres
- 4.24 Acres
- Pool Info
- Steam Room or Sauna
- Kitchen
- Dishwasher, Garbage Disposal, Hood Over Range, Island with Sink, Oven Range - Gas, Pantry, Refrigerator
- Cooling
- Central AC, Multi-Zone
- Dining Room
- Breakfast Nook, Dining Area in Living Room, Eat in Kitchen
- Disclosures
- NHDS Report
- Family Room
- Separate Family Room
- Flooring
- Hardwood
- Foundation
- Concrete Perimeter and Slab, Crawl Space
- Fire Place
- Family Room, Gas Burning, Living Room, Other Location, Primary Bedroom
- Heating
- Central Forced Air - Gas, Heating - 2+ Zones
- Laundry
- In Utility Room, Inside, Washer / Dryer
- Views
- Mountains
- Fee
- Unavailable
MLS and other Information regarding properties for sale as shown in Theo have been obtained from various sources such as sellers, public records, agents and other third parties. This information may relate to the condition of the property, permitted or unpermitted uses, zoning, square footage, lot size/acreage or other matters affecting value or desirability. Unless otherwise indicated in writing, neither brokers, agents nor Theo have verified, or will verify, such information. If any such information is important to buyer in determining whether to buy, the price to pay or intended use of the property, buyer is urged to conduct their own investigation with qualified professionals, satisfy themselves with respect to that information, and to rely solely on the results of that investigation.
School data provided by GreatSchools. School service boundaries are intended to be used as reference only. To verify enrollment eligibility for a property, contact the school directly.
