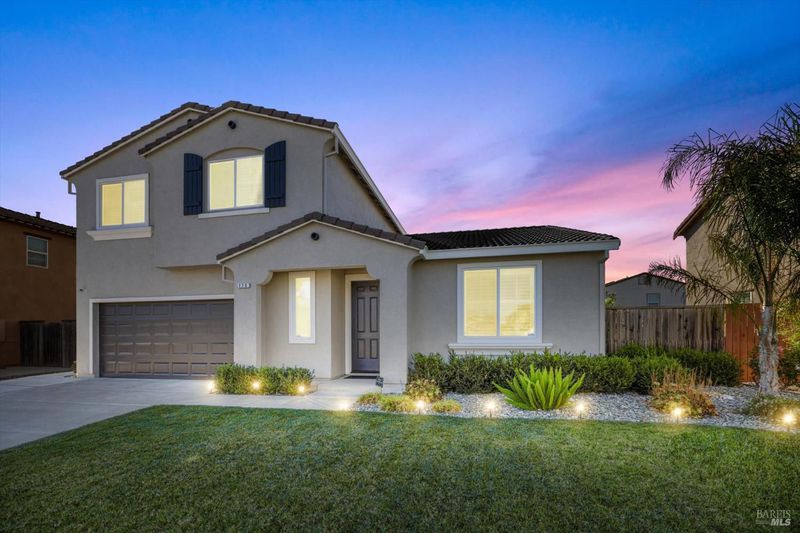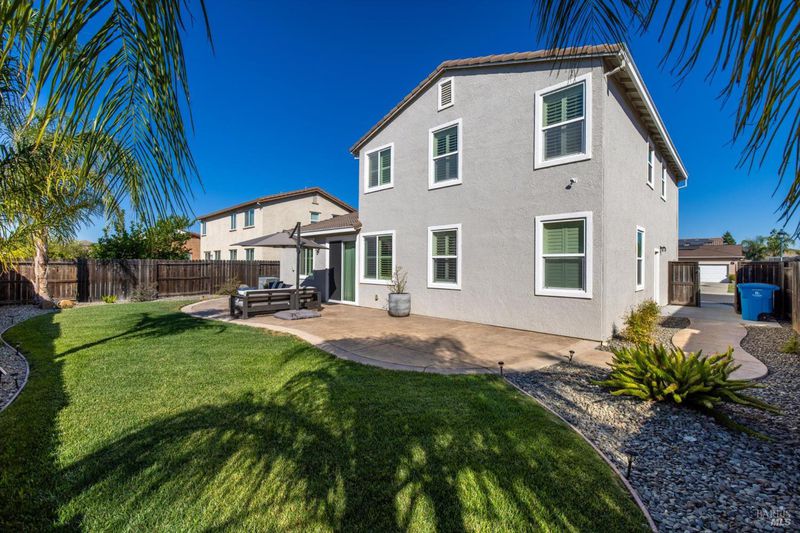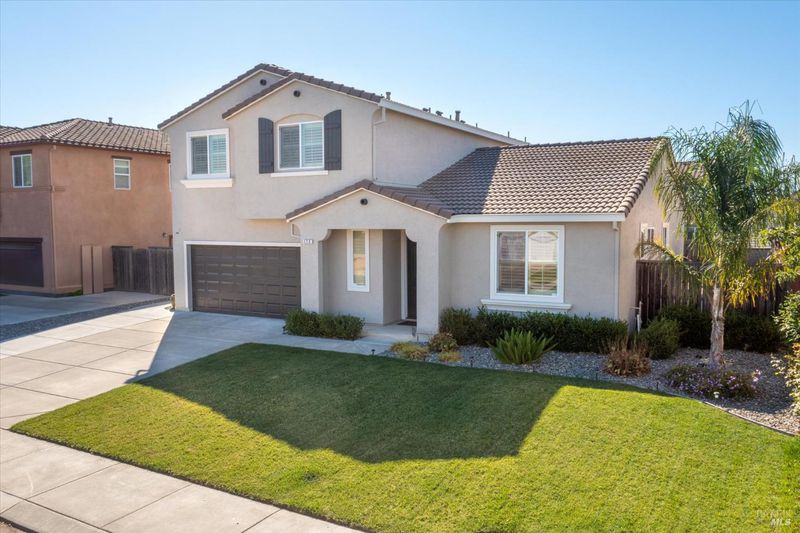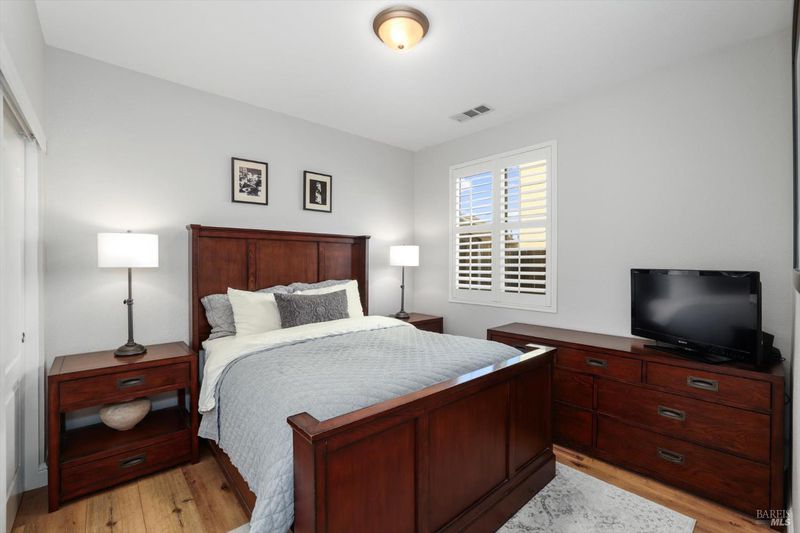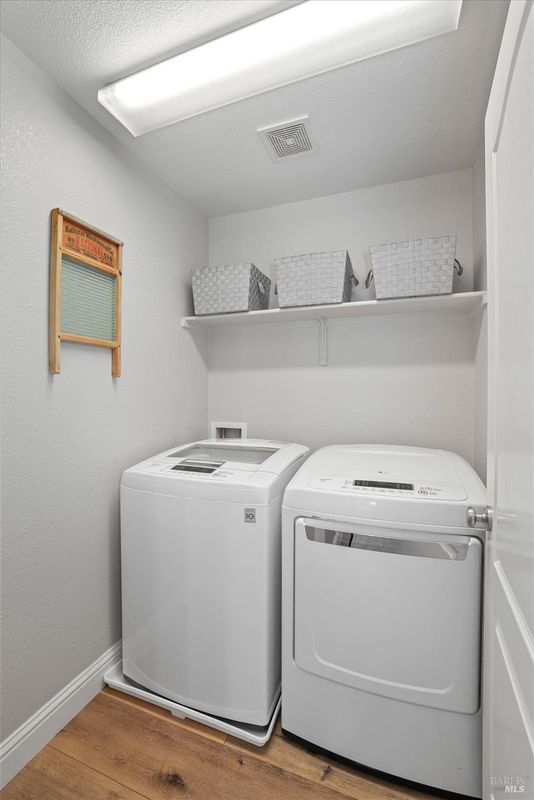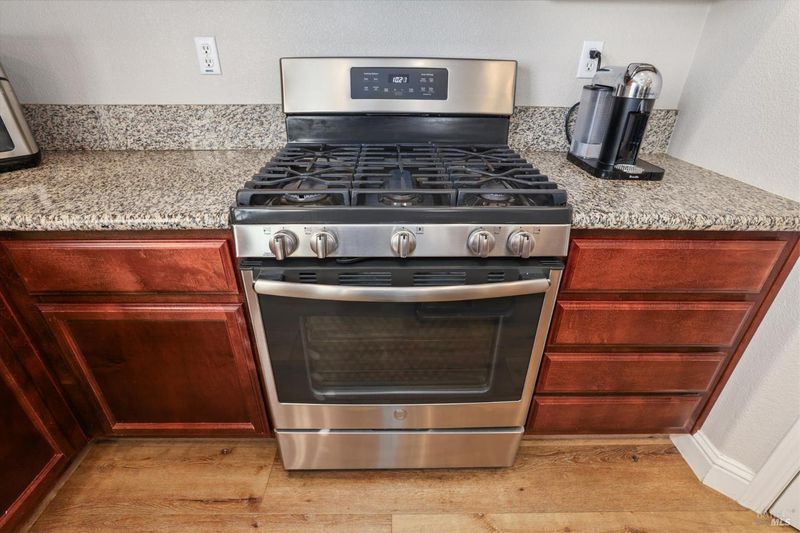
$750,000
2,272
SQ FT
$330
SQ/FT
173 Via Del Sol
@ Vega Way - Vacaville 4, Vacaville
- 4 Bed
- 3 Bath
- 4 Park
- 2,272 sqft
- Vacaville
-

Immaculate,contemporary home minutes from Travis AFB, 4/5 Bed, 3 Bath. Ideally located near beautiful local parks, top-rated schools and shopping, this stunning two-story home offers modern living with unmatched convenience. Updated and impeccably maintained, this spacious home boasts a bright open floor plan designed for both comfort and style. Step into the heart of the home, a chef-inspired kitchen featuring a generous center island, abundant cabinetry, SS appliances, pantry, granite counters and open sight lines into the expansive living room. Whether you're hosting friends or enjoying a quiet evening in, the seamless layout makes everyday living and entertaining effortless. A versatile downstairs bedroom and full bath offer the perfect setup for guests, or extended family. There's even an add'l separate office too! Upstairs, you'll find three more well-appointed bedrooms, including a luxurious primary suite, along with two additional full bathrooms. Throughout the home, enjoy custom plantation shutter window coverings, upgraded LVT flooring, immaculate interior finishes and custom paint that enhances the warm, modern ambiance & a fully finished garage. Outside, unwind in your low-maintenance backyard retreat. The manicured backyard completes the picture. Welcome Home
- Days on Market
- 3 days
- Current Status
- Active
- Original Price
- $750,000
- List Price
- $750,000
- On Market Date
- Oct 4, 2025
- Property Type
- Single Family Residence
- Area
- Vacaville 4
- Zip Code
- 95687
- MLS ID
- 324079109
- APN
- 0136-862-040
- Year Built
- 2010
- Stories in Building
- Unavailable
- Possession
- Close Of Escrow
- Data Source
- BAREIS
- Origin MLS System
Cambridge Elementary School
Public K-6 Elementary, Yr Round
Students: 599 Distance: 0.4mi
F A I T H Christian Academy
Private 2, 4, 7, 9-12 Combined Elementary And Secondary, Religious, Coed
Students: NA Distance: 0.6mi
Sierra Vista K-8
Public K-8
Students: 584 Distance: 0.8mi
Jean Callison Elementary School
Public K-6 Elementary
Students: 705 Distance: 1.0mi
Foxboro Elementary School
Public K-6 Elementary, Yr Round
Students: 697 Distance: 1.0mi
Notre Dame School
Private K-8 Elementary, Religious, Coed
Students: 319 Distance: 1.3mi
- Bed
- 4
- Bath
- 3
- Parking
- 4
- Attached
- SQ FT
- 2,272
- SQ FT Source
- Assessor Auto-Fill
- Lot SQ FT
- 6,342.0
- Lot Acres
- 0.1456 Acres
- Kitchen
- Island, Pantry Closet
- Cooling
- Central
- Heating
- Central
- Laundry
- Upper Floor
- Upper Level
- Bedroom(s)
- Main Level
- Bedroom(s), Dining Room, Family Room, Full Bath(s), Garage, Kitchen, Living Room
- Possession
- Close Of Escrow
- Fee
- $0
MLS and other Information regarding properties for sale as shown in Theo have been obtained from various sources such as sellers, public records, agents and other third parties. This information may relate to the condition of the property, permitted or unpermitted uses, zoning, square footage, lot size/acreage or other matters affecting value or desirability. Unless otherwise indicated in writing, neither brokers, agents nor Theo have verified, or will verify, such information. If any such information is important to buyer in determining whether to buy, the price to pay or intended use of the property, buyer is urged to conduct their own investigation with qualified professionals, satisfy themselves with respect to that information, and to rely solely on the results of that investigation.
School data provided by GreatSchools. School service boundaries are intended to be used as reference only. To verify enrollment eligibility for a property, contact the school directly.
