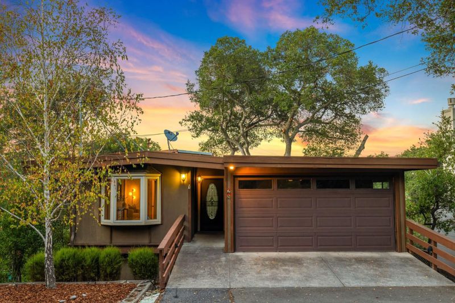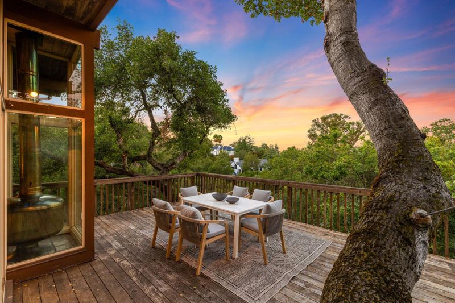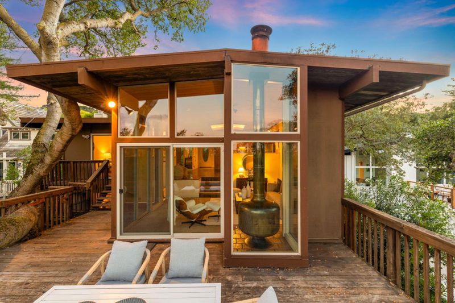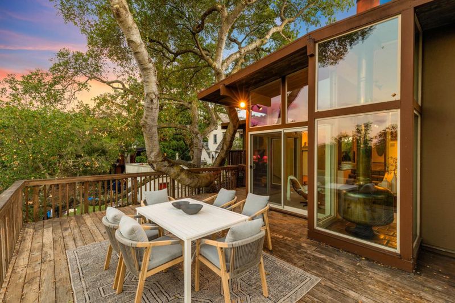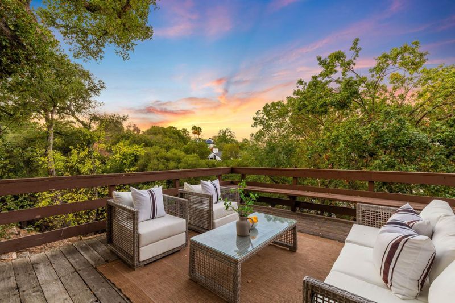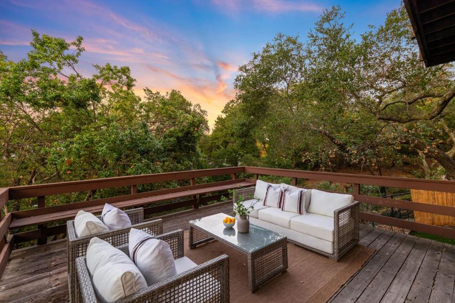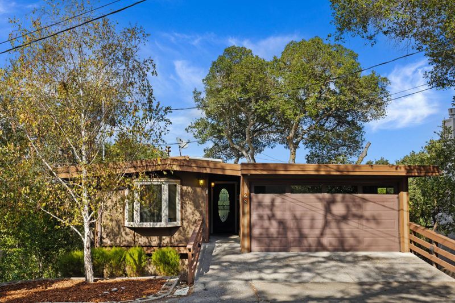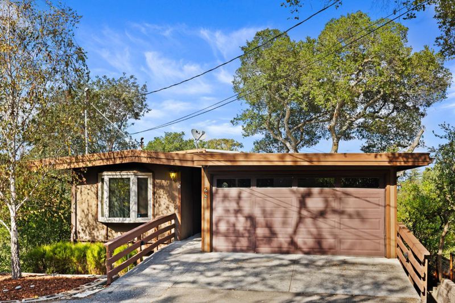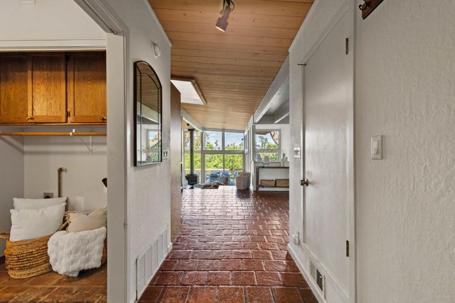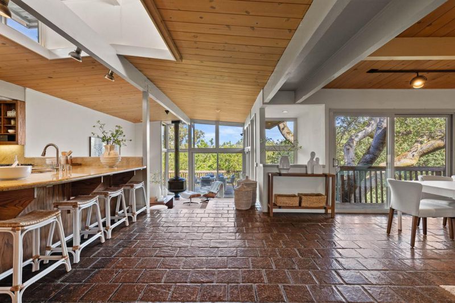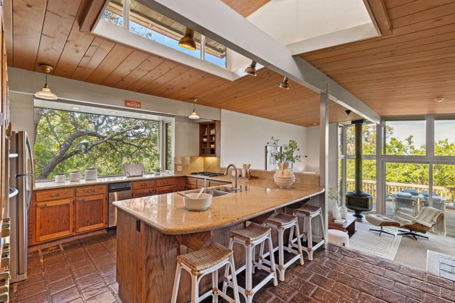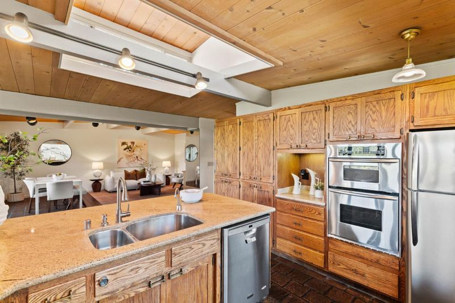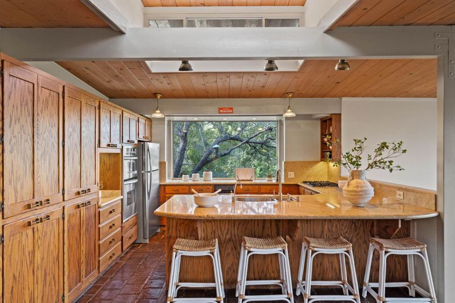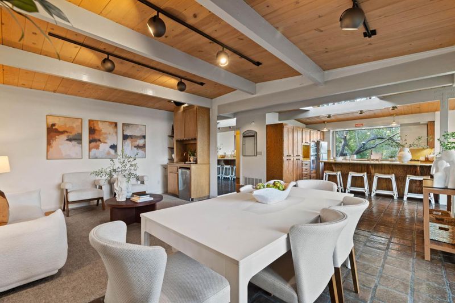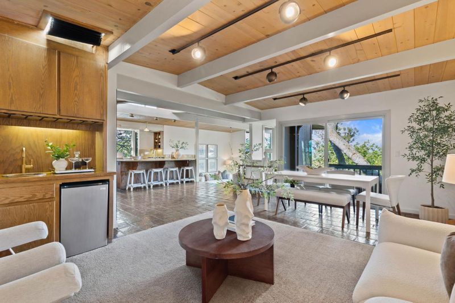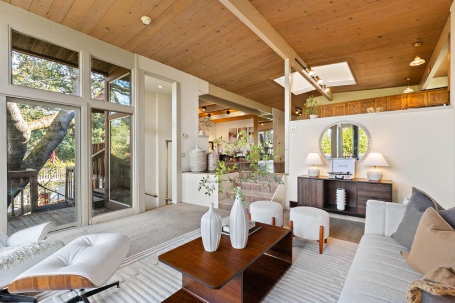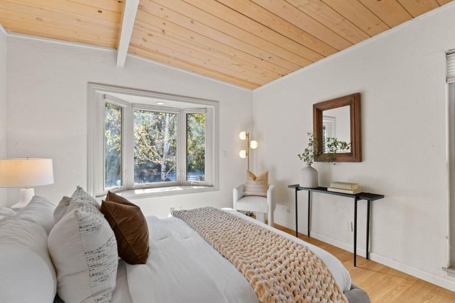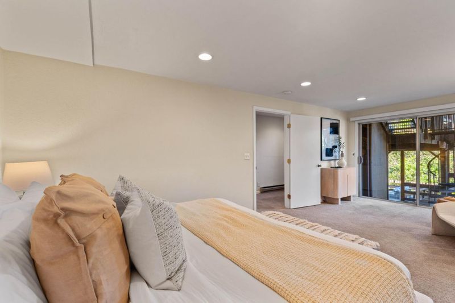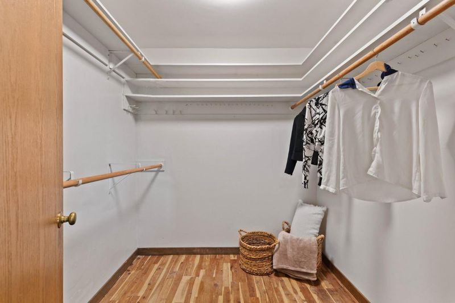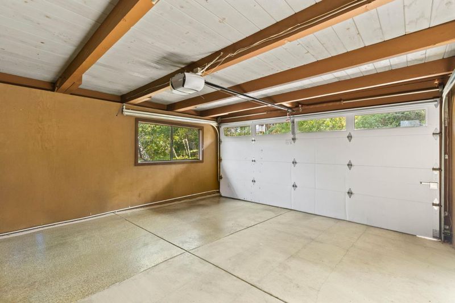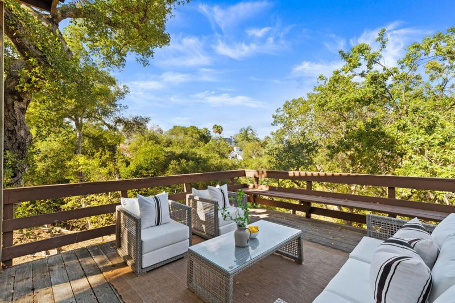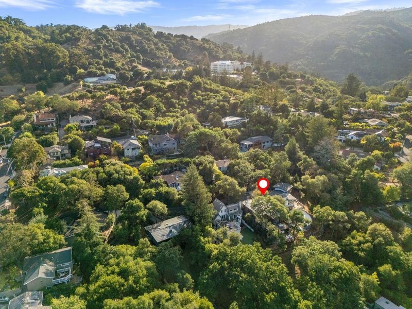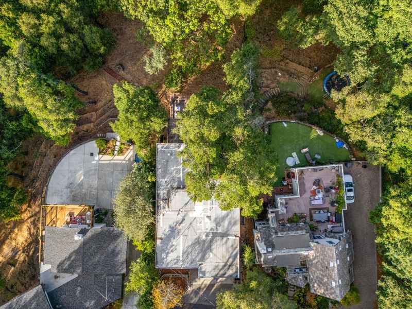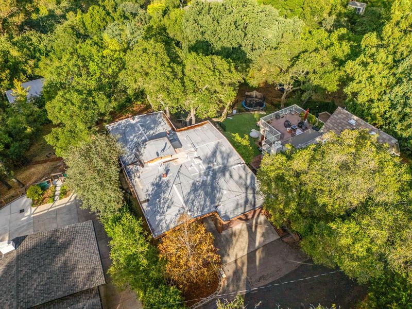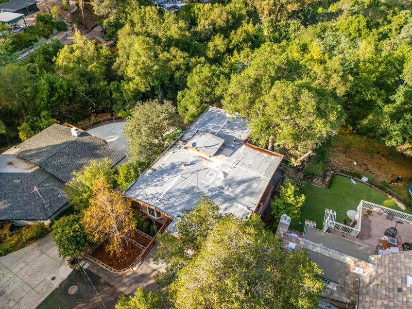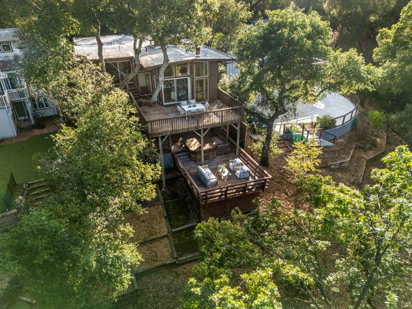
$2,499,000
1,794
SQ FT
$1,393
SQ/FT
28 Orchard Street
@ Central - 16 - Los Gatos/Monte Sereno, Los Gatos
- 3 Bed
- 2 Bath
- 2 Park
- 1,794 sqft
- LOS GATOS
-

-
Sat Oct 11, 1:00 pm - 4:00 pm
-
Sun Oct 12, 1:00 pm - 4:00 pm
At the end of a peaceful dead-end street, this warm, inviting, and exquisitely unique property delights and surprises with architectural details and magical surroundings that invoke a far-away lodge retreat which, somehow, is mere minutes from downtown Los Gatos. Stunning architectural details include vaulted plank-and-beam ceilings throughout the open-concept first floor with its great room with wet bar, open kitchen with wrap-around eating bar and clerestory windows, and a sunken family room centered around a wood stove and surrounded by windows and sliding doors with direct access to the expansive back deck nestled among the trees. A bedroom with full bath and laundry room completes the main floor. On the lower level, two additional bedrooms share a breathtaking full bathroom with dual-sink vanity and a custom shower with an arched window overlooking the lower spa deck, plus direct deck access. This distinctive home will amaze and enchant you!
- Days on Market
- 2 days
- Current Status
- Active
- Original Price
- $2,499,000
- List Price
- $2,499,000
- On Market Date
- Oct 6, 2025
- Property Type
- Single Family Home
- Area
- 16 - Los Gatos/Monte Sereno
- Zip Code
- 95030
- MLS ID
- ML82023993
- APN
- 529-32-042
- Year Built
- 1964
- Stories in Building
- 1
- Possession
- Unavailable
- Data Source
- MLSL
- Origin MLS System
- MLSListings, Inc.
Los Gatos High School
Public 9-12 Secondary
Students: 2138 Distance: 0.4mi
Fusion Academy Los Gatos
Private 6-12
Students: 55 Distance: 0.5mi
St. Mary Elementary School
Private PK-8 Elementary, Religious, Coed
Students: 297 Distance: 0.6mi
Louise Van Meter Elementary School
Public K-5 Elementary
Students: 536 Distance: 1.2mi
Raymond J. Fisher Middle School
Public 6-8 Middle
Students: 1269 Distance: 1.4mi
Liber Community School
Private PK-12 Preschool Early Childhood Center, Elementary, Middle, High
Students: 30 Distance: 1.5mi
- Bed
- 3
- Bath
- 2
- Double Sinks, Full on Ground Floor, Primary - Stall Shower(s), Shower over Tub - 1
- Parking
- 2
- Attached Garage
- SQ FT
- 1,794
- SQ FT Source
- Unavailable
- Lot SQ FT
- 8,450.0
- Lot Acres
- 0.193985 Acres
- Kitchen
- 220 Volt Outlet, Cooktop - Gas, Countertop - Granite, Dishwasher, Garbage Disposal, Microwave, Refrigerator, Trash Compactor
- Cooling
- Central AC
- Dining Room
- Breakfast Bar, Dining Area in Living Room
- Disclosures
- Natural Hazard Disclosure
- Family Room
- Kitchen / Family Room Combo
- Flooring
- Carpet, Tile
- Foundation
- Concrete Perimeter
- Fire Place
- Family Room, Free Standing, Wood Burning
- Heating
- Baseboard, Electric, Forced Air, Gas
- Laundry
- Electricity Hookup (220V), Inside
- Fee
- Unavailable
MLS and other Information regarding properties for sale as shown in Theo have been obtained from various sources such as sellers, public records, agents and other third parties. This information may relate to the condition of the property, permitted or unpermitted uses, zoning, square footage, lot size/acreage or other matters affecting value or desirability. Unless otherwise indicated in writing, neither brokers, agents nor Theo have verified, or will verify, such information. If any such information is important to buyer in determining whether to buy, the price to pay or intended use of the property, buyer is urged to conduct their own investigation with qualified professionals, satisfy themselves with respect to that information, and to rely solely on the results of that investigation.
School data provided by GreatSchools. School service boundaries are intended to be used as reference only. To verify enrollment eligibility for a property, contact the school directly.
