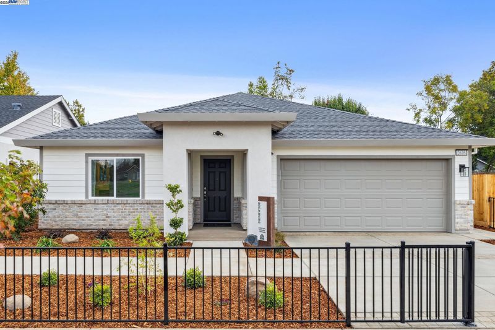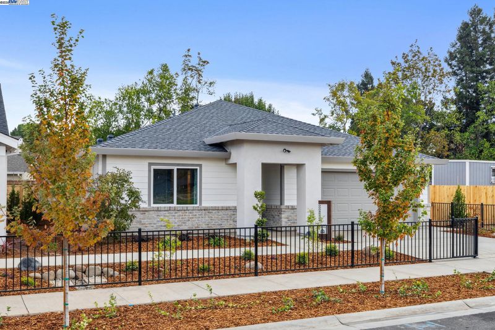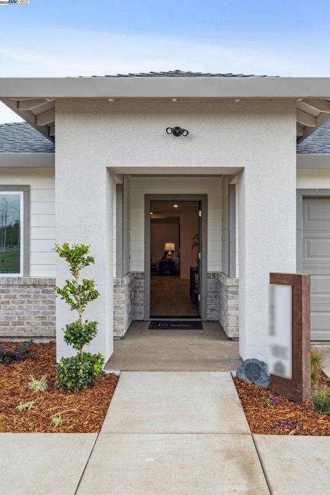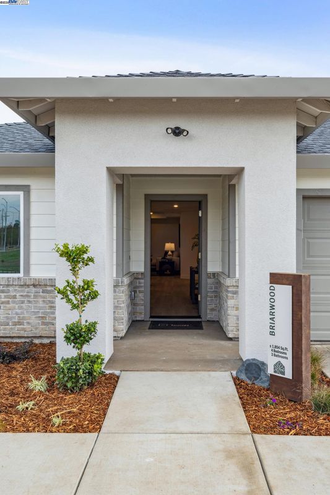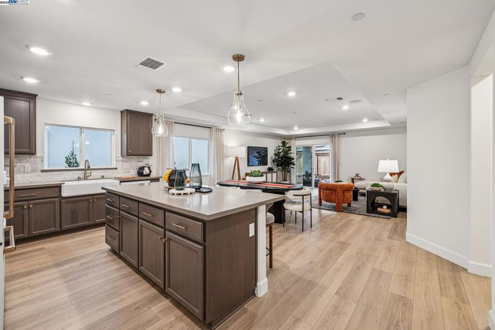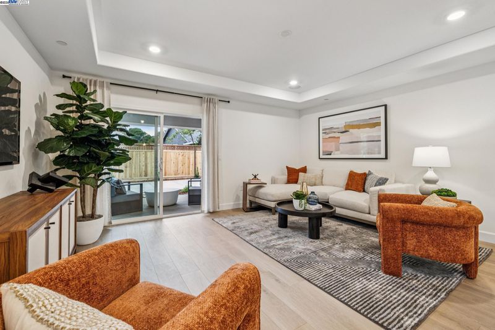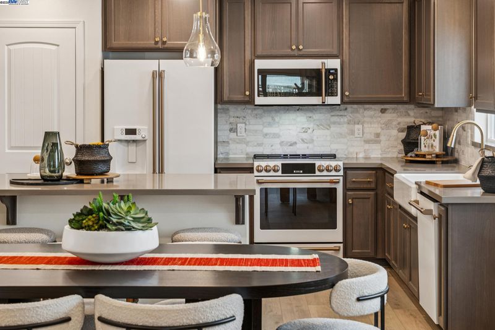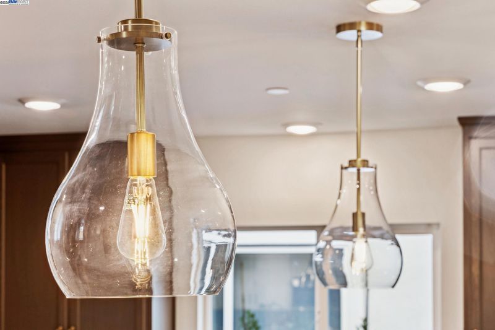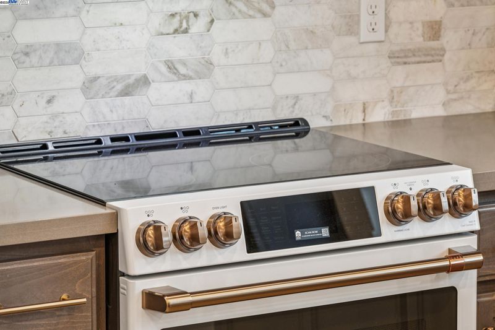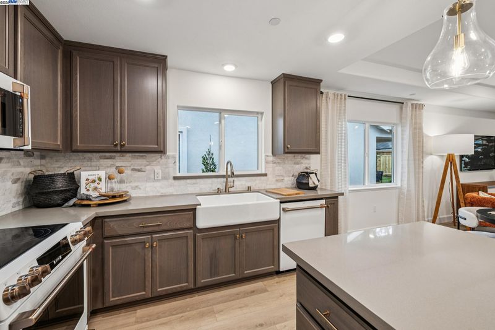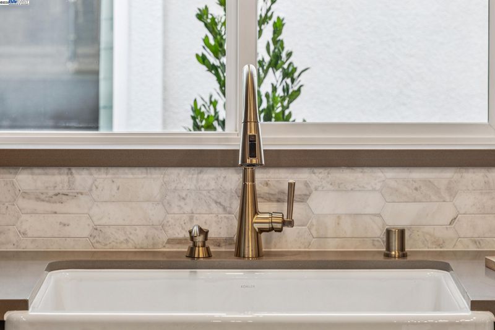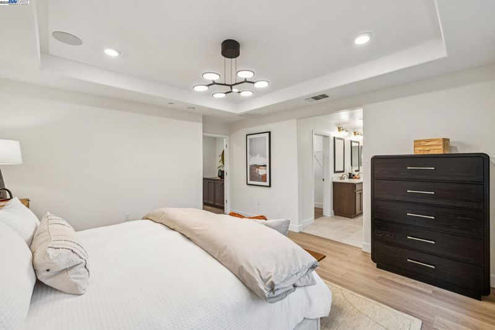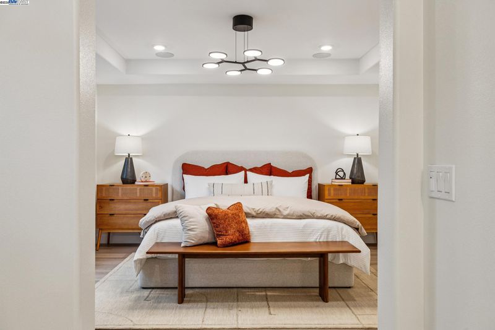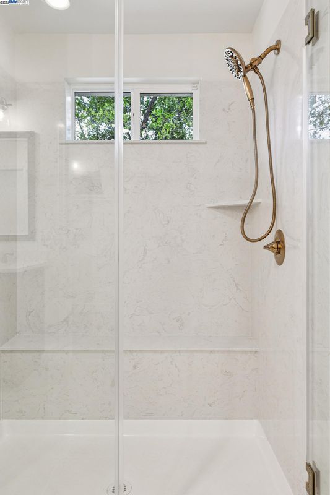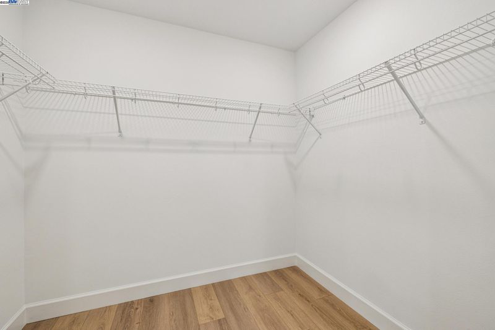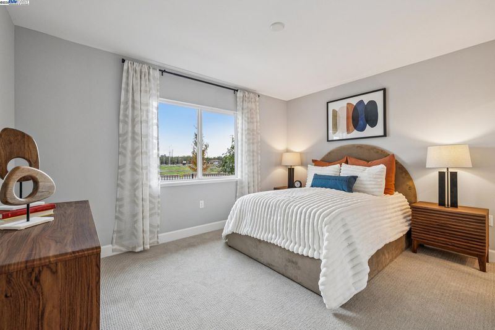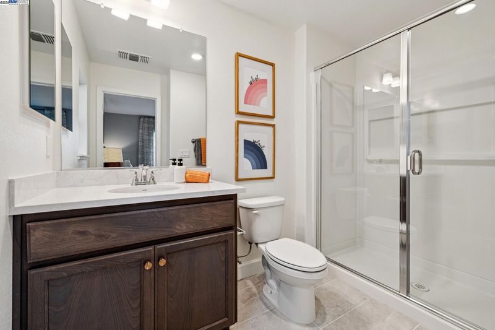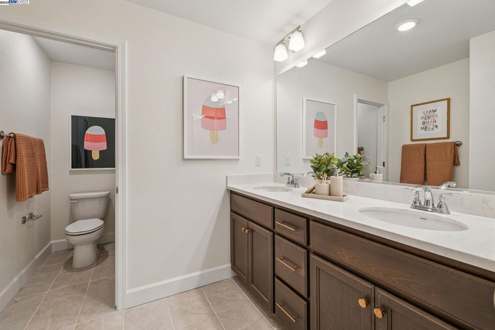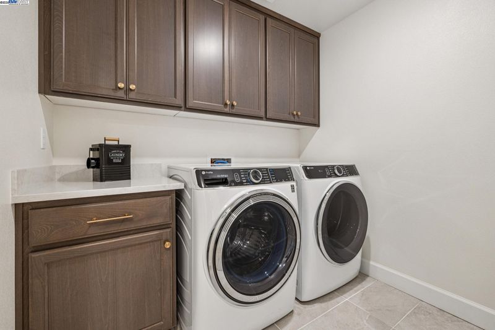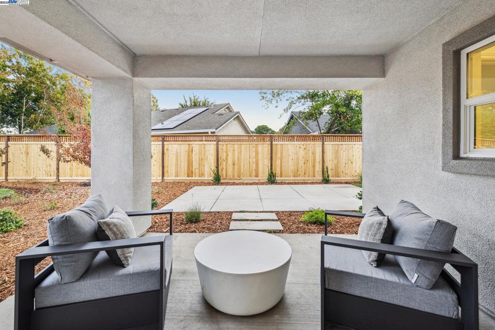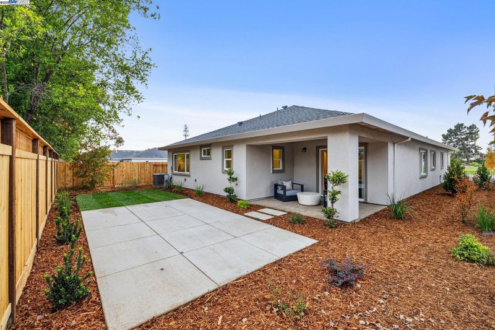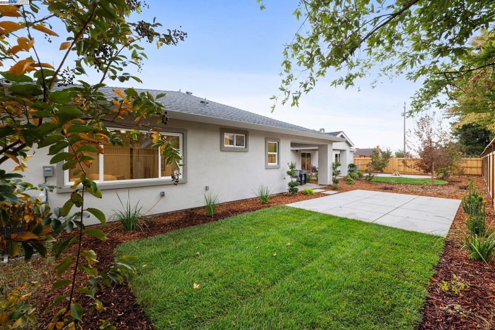
$515,000
1,854
SQ FT
$278
SQ/FT
2628 Wesley Way
@ Henshaw Ave - Not Listed, Chico
- 4 Bed
- 3 Bath
- 2 Park
- 1,854 sqft
- Chico
-

-
Sat Nov 22, 10:00 am - 5:00 pm
Please come tour our open house! We have two great model homes to view and 4 great floorplans to choose from. We are open 9am-5 pm
-
Sun Nov 23, 10:00 am - 5:00 pm
Please come tour our open house! We have two great model homes to view and 4 great floorplans to choose from. We are open 9am-5 pm
-
Sat Nov 29, 10:00 am - 5:00 pm
Please come tour our open house! We have two great model homes to view and 4 great floorplans to choose from. We are open 9am-5 pm
-
Sun Nov 30, 10:00 am - 5:00 pm
Please come tour our open house! We have two great model homes to view and 4 great floorplans to choose from. We are open 9am-5 pm
-
Fri Dec 5, 10:00 am - 5:00 pm
Please come tour our open house! We have two great model homes to view and 4 great floorplans to choose from. We are open 9am-5 pm
Elegant open floor plan with options for customization. Enjoy the full new home experience by getting to visit the design studio to customize your home, and watch it being built! Benefit from a new energy efficient home that has builder warranties to bring you piece of mind. The Briarwood is a spacious single-story home with 4 bedrooms, 3 bathrooms, and 1,854 sq. ft. of thoughtfully designed living space. Upon entering, the bedroom two junior suite is immediately to the right, offering privacy and comfort. Continuing through the home, the open-concept kitchen, dining area, and family room flow seamlessly together, with easy access to the back patio, perfect for entertaining or relaxing outdoors. Surrounded by scenic landscapes and winding trails, Orchard Creek invites you to live where nature and lifestyle come together. Just minutes away, you'll enjoy easy access to the best of Chico, including Bidwell Park, downtown dining and shopping, top-rated schools, Enloe Medical Center, and California State University, Chico. Daily essentials are close at hand, with nearby grocery stores, fitness centers, and local farmers markets. Photos are of the model home.
- Current Status
- New
- Original Price
- $515,000
- List Price
- $515,000
- On Market Date
- Nov 21, 2025
- Property Type
- Detached
- D/N/S
- Not Listed
- Zip Code
- 95973
- MLS ID
- 41117947
- APN
- 042740020
- Year Built
- 2025
- Stories in Building
- 1
- Possession
- Close Of Escrow
- Data Source
- MAXEBRDI
- Origin MLS System
- BAY EAST
Blue Oak Charter School
Charter K-8 Elementary, Nonprofit, Waldorf
Students: 360 Distance: 0.9mi
Montessori Elementary School
Private K-7 Montessori, Elementary, Religious, Coed
Students: NA Distance: 1.3mi
Emma Wilson Elementary School
Public K-5 Elementary
Students: 630 Distance: 1.4mi
Oakdale School
Public K-12 Alternative
Students: 150 Distance: 1.5mi
Center For Alternative Learning
Public 6-12
Students: 37 Distance: 1.5mi
Academy For Change
Public 7-12 Opportunity Community
Students: 13 Distance: 1.5mi
- Bed
- 4
- Bath
- 3
- Parking
- 2
- Attached, Garage Door Opener
- SQ FT
- 1,854
- SQ FT Source
- Builder
- Lot SQ FT
- 5,055.0
- Lot Acres
- 0.116 Acres
- Pool Info
- None
- Kitchen
- Dishwasher, Electric Range, Microwave, Electric Water Heater, ENERGY STAR Qualified Appliances, Stone Counters, Electric Range/Cooktop, Kitchen Island, Pantry, Updated Kitchen
- Cooling
- Central Air
- Disclosures
- Disclosure Package Avail
- Entry Level
- Exterior Details
- Back Yard, Front Yard, Side Yard, Sprinklers Automatic, Sprinklers Front, Landscape Front, Low Maintenance, Yard Space
- Flooring
- See Remarks
- Foundation
- Fire Place
- None
- Heating
- Heat Pump
- Laundry
- 220 Volt Outlet, Laundry Room, Electric
- Main Level
- 4 Bedrooms, 3 Baths, Primary Bedrm Suite - 1, Laundry Facility, Main Entry
- Possession
- Close Of Escrow
- Architectural Style
- Contemporary
- Non-Master Bathroom Includes
- Shower Over Tub, Stall Shower, Fiberglass
- Construction Status
- New Construct-To Be Built
- Additional Miscellaneous Features
- Back Yard, Front Yard, Side Yard, Sprinklers Automatic, Sprinklers Front, Landscape Front, Low Maintenance, Yard Space
- Location
- Rectangular Lot, Back Yard, Front Yard, Landscaped, Paved, Private, Street Light(s)
- Pets
- Yes
- Roof
- Composition Shingles
- Fee
- Unavailable
MLS and other Information regarding properties for sale as shown in Theo have been obtained from various sources such as sellers, public records, agents and other third parties. This information may relate to the condition of the property, permitted or unpermitted uses, zoning, square footage, lot size/acreage or other matters affecting value or desirability. Unless otherwise indicated in writing, neither brokers, agents nor Theo have verified, or will verify, such information. If any such information is important to buyer in determining whether to buy, the price to pay or intended use of the property, buyer is urged to conduct their own investigation with qualified professionals, satisfy themselves with respect to that information, and to rely solely on the results of that investigation.
School data provided by GreatSchools. School service boundaries are intended to be used as reference only. To verify enrollment eligibility for a property, contact the school directly.
