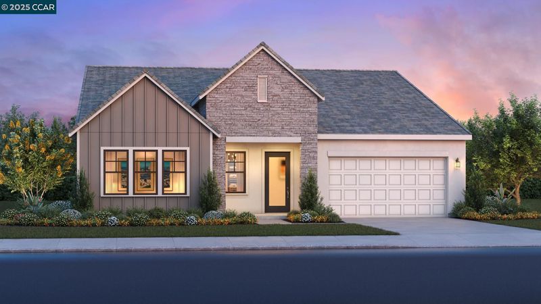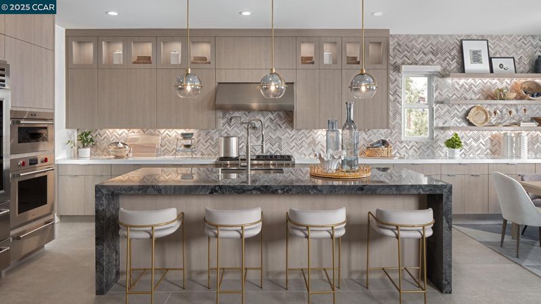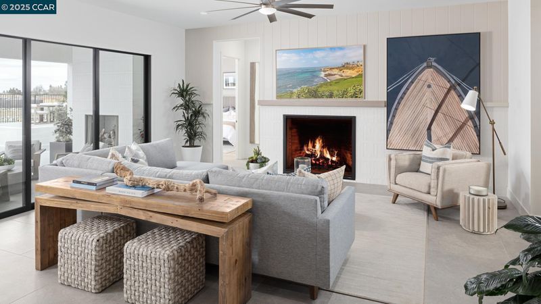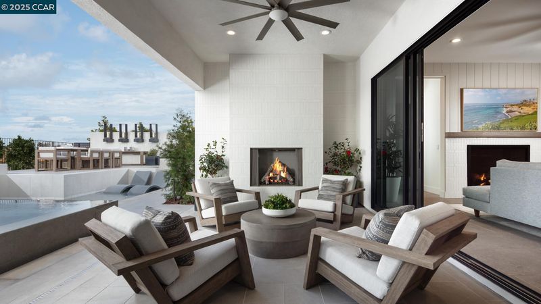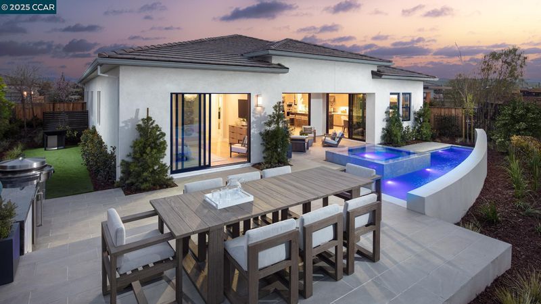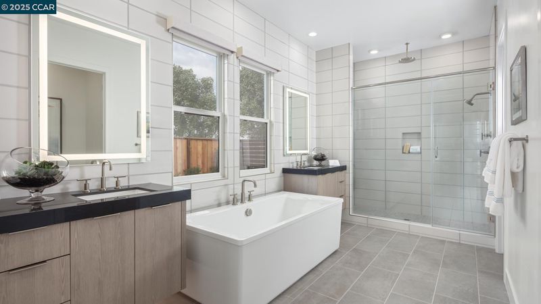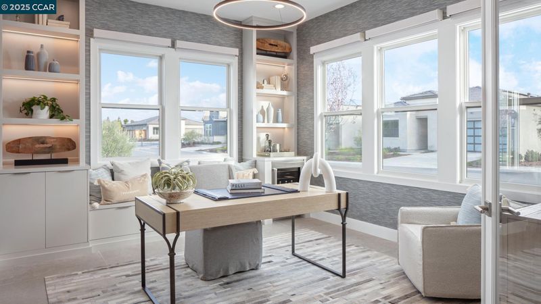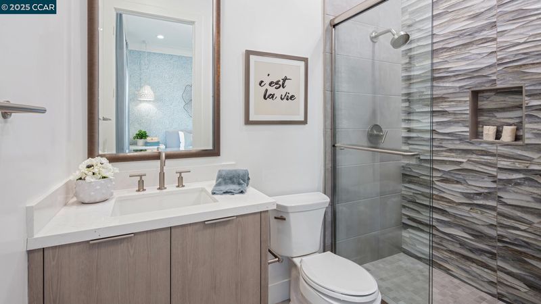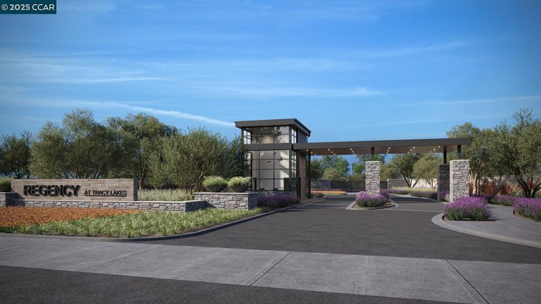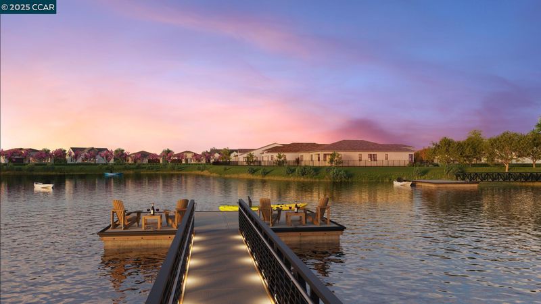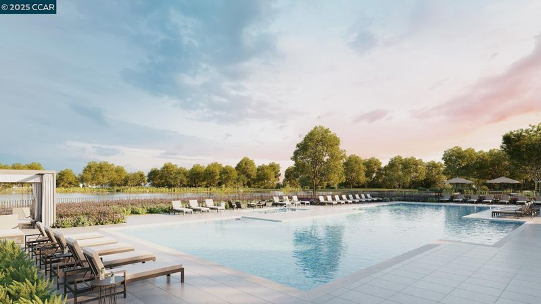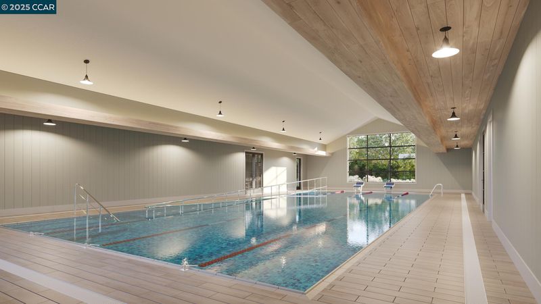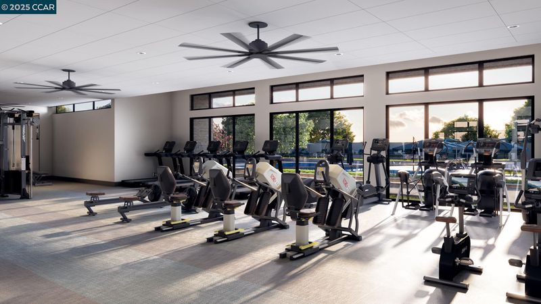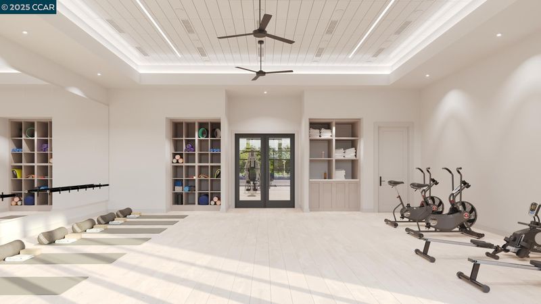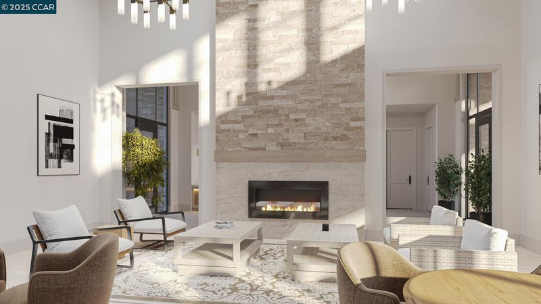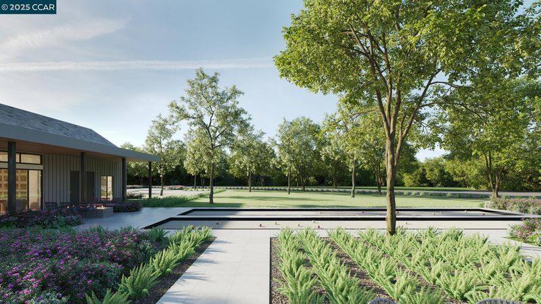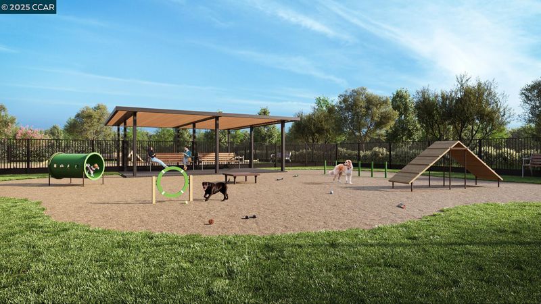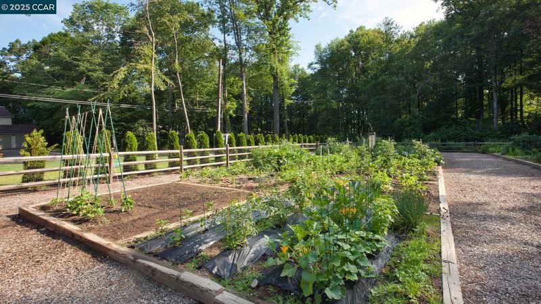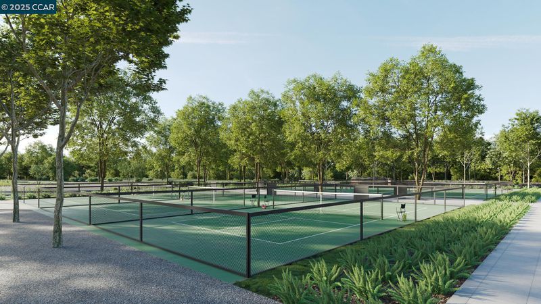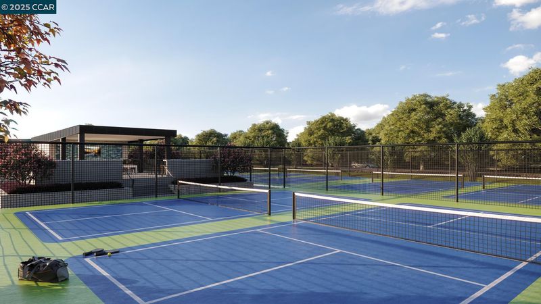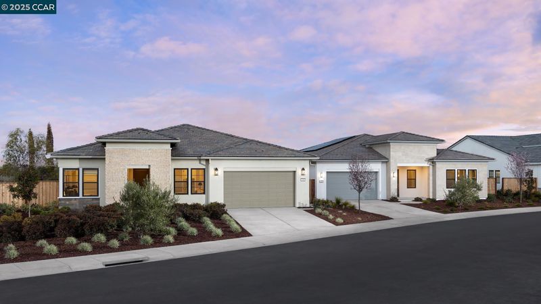
$1,311,000
2,695
SQ FT
$486
SQ/FT
1708 White Rock Drive
@ Valpico - Regency, Tracy
- 3 Bed
- 3 Bath
- 2 Park
- 2,695 sqft
- Tracy
-

Toll Brothers newest 55+ Active adult gated at Regency at Tracy Lakes. Desirable lake front location. Open concept expansive great room with cozy fireplace and pre-wired surround sound, central to a sizable casual dining area and luxury outdoor living space with mounted heater. Thoughtfully design office is perfect for studying. The kitchen features a roomy walk-in pantry as well as plenty of counter and cabinet space that surrounds a large center island with breakfast bar. Defined by a generous walk-in closet, the beautiful primary bedroom suite is complete with a tranquil primary bath featuring dual vanities, a spa-like shower with seat, a large soaking tub. Spacious secondary bedrooms, one with a private bath and the other with a shared hall bath. Save monthly with SunPower solar panel system. large 9,068 Lot. Take advantage of the resort-style amenities right outside your front door at your exclusive 11,000 sqft community center with an onsite lifestyle director. Amenities include indoor and outdoor pool, state-of-the-art fitness center, event lawns, pickleball courts, bocce ball and much more. Enjoy access to the 1 acre garden, dog park, walking trail, three lakes and convenient area shopping. (photos not of actual home, for marketing only) This home is a must see
- Current Status
- New
- Original Price
- $1,311,000
- List Price
- $1,311,000
- On Market Date
- Oct 6, 2025
- Property Type
- Detached
- D/N/S
- Regency
- Zip Code
- 95377
- MLS ID
- 41113881
- APN
- Year Built
- 2025
- Stories in Building
- 1
- Possession
- Close Of Escrow
- Data Source
- MAXEBRDI
- Origin MLS System
- CONTRA COSTA
New Horizon Academy
Private 1-12 Religious, Coed
Students: NA Distance: 0.4mi
Anthony C. Traina Elementary School
Public K-8 Elementary
Students: 764 Distance: 0.5mi
Monticello Elementary School
Public K-4 Elementary
Students: 460 Distance: 0.5mi
Wanda Hirsch Elementary School
Public PK-5 Elementary, Yr Round
Students: 510 Distance: 0.7mi
Gladys Poet-Christian Elementary School
Public K-8 Elementary
Students: 521 Distance: 1.3mi
Tom Hawkins Elementary School
Public K-8 Elementary
Students: 734 Distance: 1.5mi
- Bed
- 3
- Bath
- 3
- Parking
- 2
- Attached, Guest, Garage Faces Front, Side By Side, Garage Door Opener
- SQ FT
- 2,695
- SQ FT Source
- Builder
- Lot SQ FT
- 9,068.0
- Lot Acres
- 0.2082 Acres
- Pool Info
- None, Community
- Kitchen
- Dishwasher, Gas Range, Plumbed For Ice Maker, Microwave, Free-Standing Range, Self Cleaning Oven, Tankless Water Heater, Breakfast Bar, Counter - Solid Surface, Eat-in Kitchen, Disposal, Gas Range/Cooktop, Ice Maker Hookup, Kitchen Island, Range/Oven Free Standing, Self-Cleaning Oven
- Cooling
- Central Air
- Disclosures
- Mello-Roos District, Nat Hazard Disclosure, Special Assmt/Bonds, HOA Rental Restrictions, Disclosure Statement
- Entry Level
- Exterior Details
- Back Yard, Front Yard, Landscape Front, Low Maintenance
- Flooring
- Tile, Carpet
- Foundation
- Fire Place
- Family Room, Gas Starter
- Heating
- Solar, Central
- Laundry
- 220 Volt Outlet, Hookups Only, Laundry Room, Electric
- Main Level
- 3 Bedrooms, 3 Baths, Primary Bedrm Suite - 1
- Possession
- Close Of Escrow
- Architectural Style
- Farm House
- Non-Master Bathroom Includes
- Stall Shower, Tile
- Construction Status
- Existing
- Additional Miscellaneous Features
- Back Yard, Front Yard, Landscape Front, Low Maintenance
- Location
- Corner Lot, Level, Rectangular Lot, Back Yard, Front Yard
- Roof
- Composition Shingles
- Water and Sewer
- Public
- Fee
- $375
MLS and other Information regarding properties for sale as shown in Theo have been obtained from various sources such as sellers, public records, agents and other third parties. This information may relate to the condition of the property, permitted or unpermitted uses, zoning, square footage, lot size/acreage or other matters affecting value or desirability. Unless otherwise indicated in writing, neither brokers, agents nor Theo have verified, or will verify, such information. If any such information is important to buyer in determining whether to buy, the price to pay or intended use of the property, buyer is urged to conduct their own investigation with qualified professionals, satisfy themselves with respect to that information, and to rely solely on the results of that investigation.
School data provided by GreatSchools. School service boundaries are intended to be used as reference only. To verify enrollment eligibility for a property, contact the school directly.
