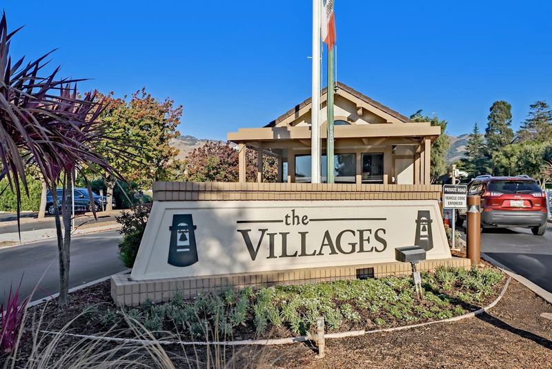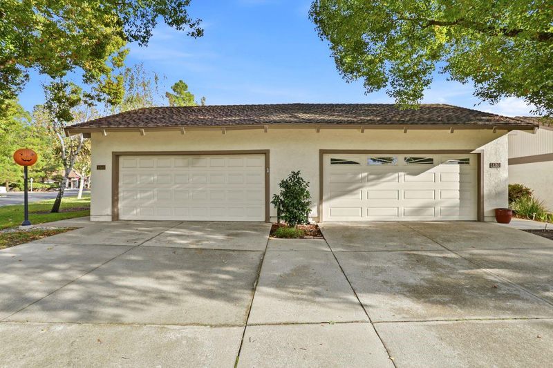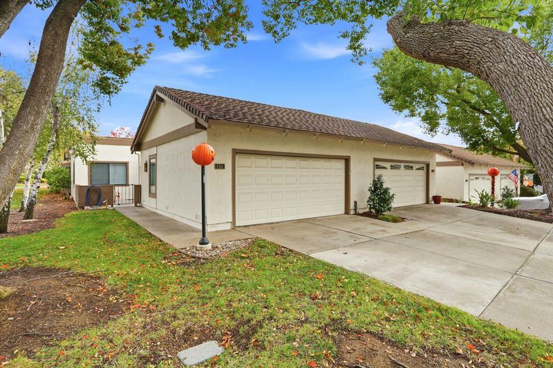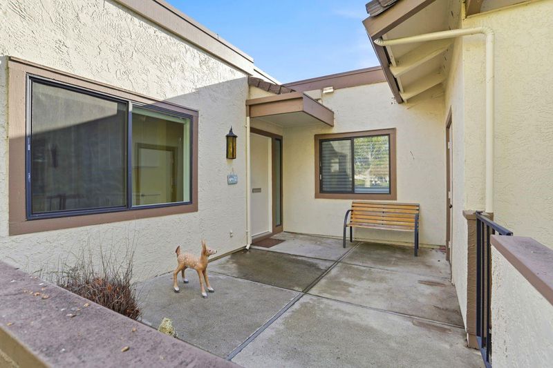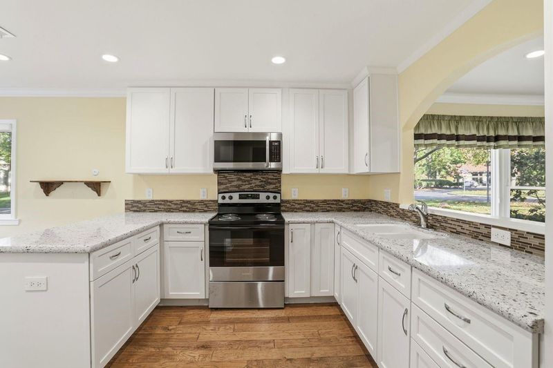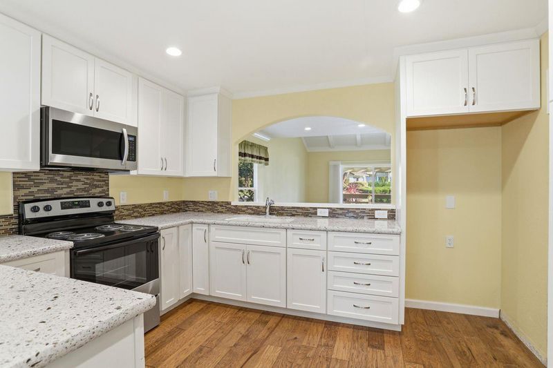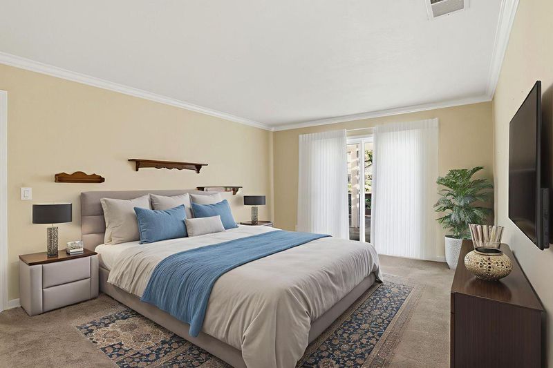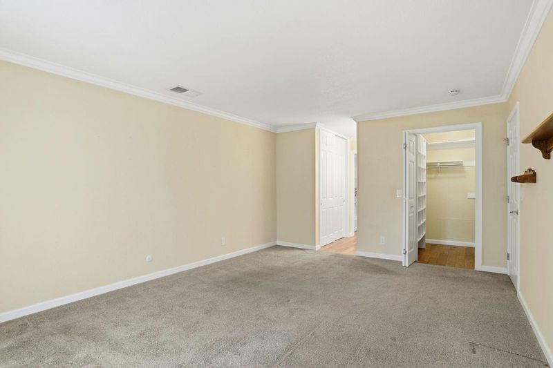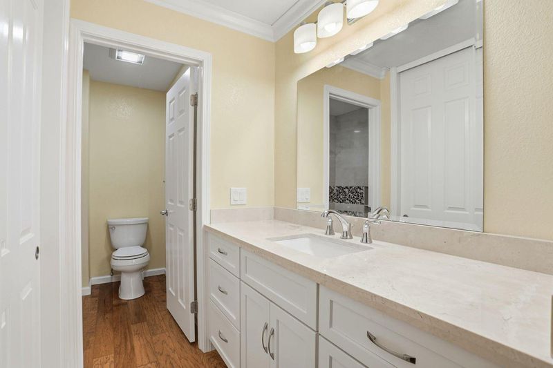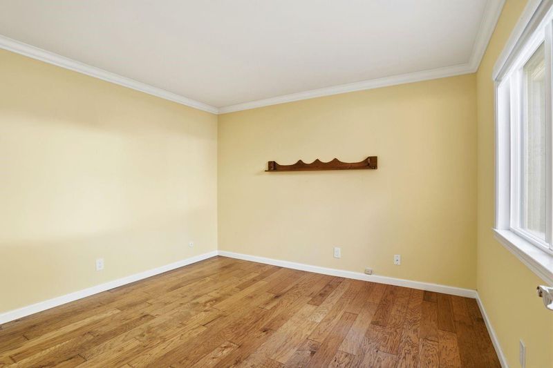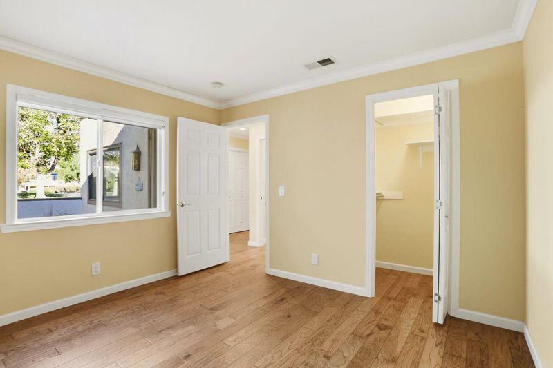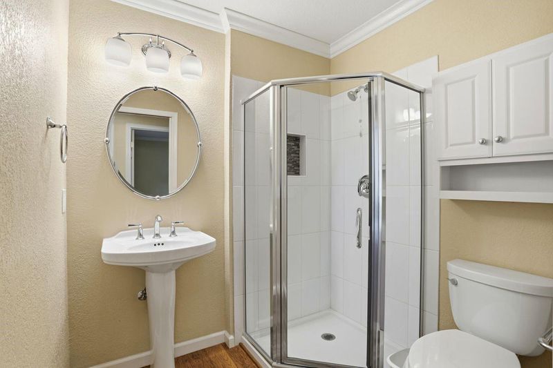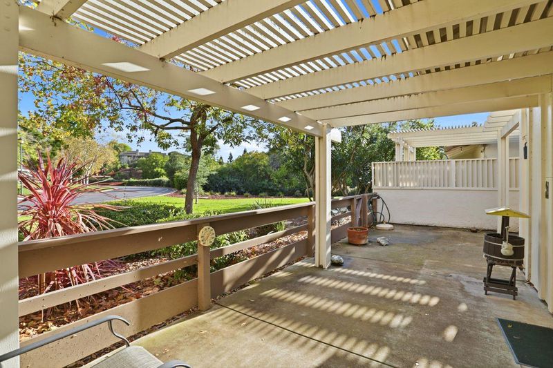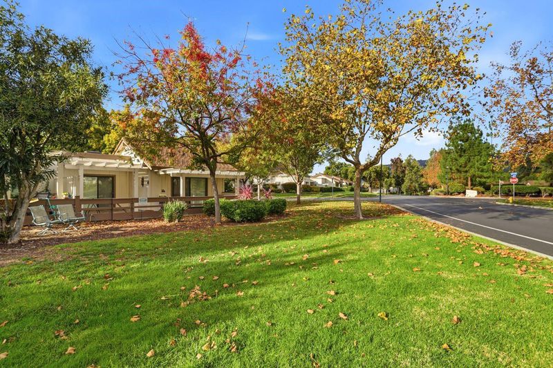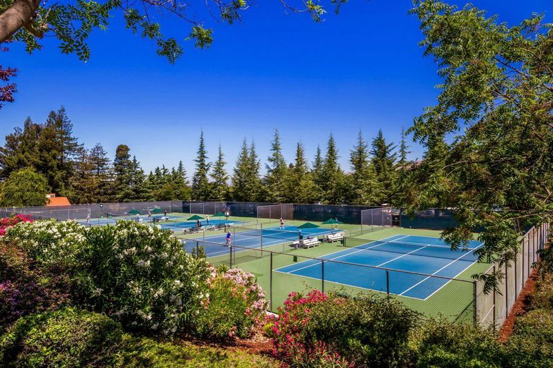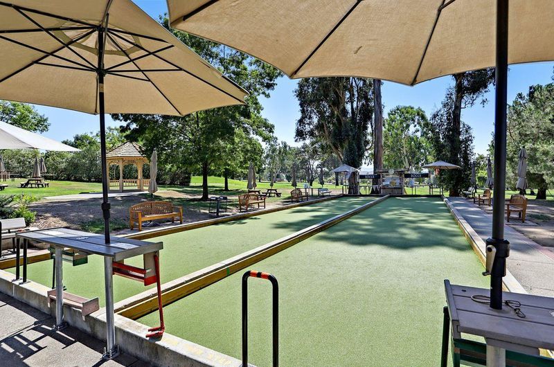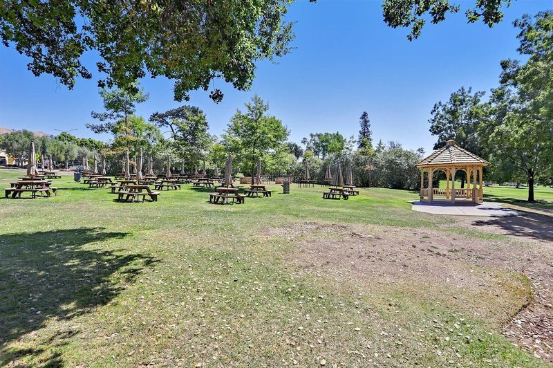
$699,950
1,340
SQ FT
$522
SQ/FT
6361 Whaley Drive
@ Blauer Lane - 3 - Evergreen, San Jose
- 2 Bed
- 2 Bath
- 2 Park
- 1,340 sqft
- SAN JOSE
-

Beautiful single-story 2 bedroom, 2 bath home in a great location! Step through the welcoming courtyard into this light, bright, and open home featuring an airy floor plan that allows abundant natural light throughout. Designed for comfort and style, the spacious living areas offer an ideal setting for both relaxation and entertaining. The updated kitchen provides ample counter space and a cozy breakfast nook, while the generous primary suite features a walk-in closet and a private bath. Enjoy indoor - outdoor living with a peaceful patio perfect for morning coffee or evening gatherings. Nestled within The Villages Golf & Country Club, you'll appreciate 24-hour security, scenic walking paths, golf, pickleball, tennis, swimming, and vibrant social clubs offering an active and enriching 55+ lifestyle.
- Days on Market
- 2 days
- Current Status
- Active
- Original Price
- $699,950
- List Price
- $699,950
- On Market Date
- Nov 20, 2025
- Property Type
- Condominium
- Area
- 3 - Evergreen
- Zip Code
- 95135
- MLS ID
- ML82027598
- APN
- 665-05-058
- Year Built
- 1974
- Stories in Building
- 1
- Possession
- COE
- Data Source
- MLSL
- Origin MLS System
- MLSListings, Inc.
Silver Oak Elementary School
Public K-6 Elementary
Students: 607 Distance: 1.0mi
Laurelwood Elementary School
Public K-6 Elementary
Students: 316 Distance: 1.8mi
Tom Matsumoto Elementary School
Public K-6 Elementary
Students: 657 Distance: 2.0mi
James Franklin Smith Elementary School
Public K-6 Elementary
Students: 642 Distance: 2.0mi
Chaboya Middle School
Public 7-8 Middle
Students: 1094 Distance: 2.0mi
Evergreen Montessori School
Private n/a Montessori, Elementary, Coed
Students: 110 Distance: 2.2mi
- Bed
- 2
- Bath
- 2
- Dual Flush Toilet, Shower over Tub - 1, Stall Shower, Updated Bath
- Parking
- 2
- Attached Garage
- SQ FT
- 1,340
- SQ FT Source
- Unavailable
- Lot SQ FT
- 2,400.0
- Lot Acres
- 0.055096 Acres
- Pool Info
- Community Facility, Pool - In Ground, Pool - Lap, Spa / Hot Tub
- Cooling
- Central AC
- Dining Room
- Dining Area, Dining Area in Living Room, Eat in Kitchen
- Disclosures
- NHDS Report
- Family Room
- No Family Room
- Flooring
- Carpet, Hardwood
- Foundation
- Concrete Slab
- Heating
- Central Forced Air
- Laundry
- In Garage
- Views
- Garden / Greenbelt, Hills, Other
- Possession
- COE
- * Fee
- $1,508
- Name
- The Villages Golf & Country Club
- *Fee includes
- Cable / Dish, Decks, Exterior Painting, Garbage, Golf, Insurance - Common Area, Maintenance - Common Area, Maintenance - Exterior, Maintenance - Road, Organized Activities, Pool, Spa, or Tennis, Roof, Security Service, Sewer, Water / Sewer, and Other
MLS and other Information regarding properties for sale as shown in Theo have been obtained from various sources such as sellers, public records, agents and other third parties. This information may relate to the condition of the property, permitted or unpermitted uses, zoning, square footage, lot size/acreage or other matters affecting value or desirability. Unless otherwise indicated in writing, neither brokers, agents nor Theo have verified, or will verify, such information. If any such information is important to buyer in determining whether to buy, the price to pay or intended use of the property, buyer is urged to conduct their own investigation with qualified professionals, satisfy themselves with respect to that information, and to rely solely on the results of that investigation.
School data provided by GreatSchools. School service boundaries are intended to be used as reference only. To verify enrollment eligibility for a property, contact the school directly.
