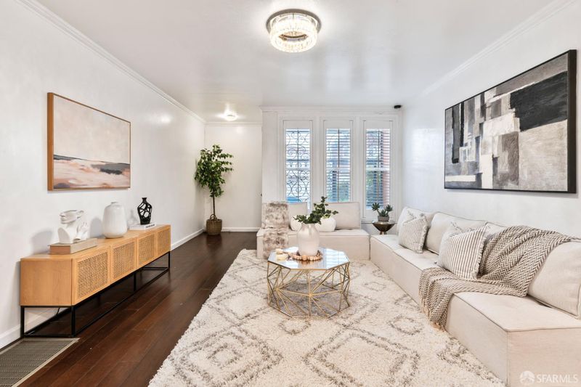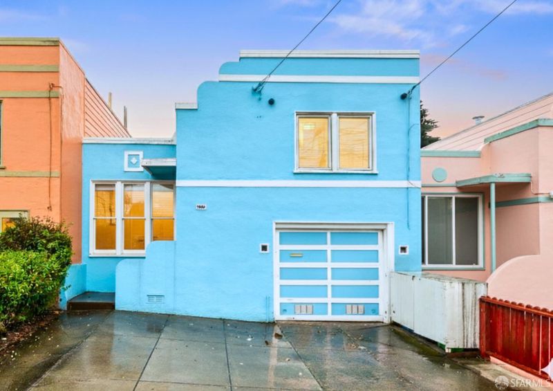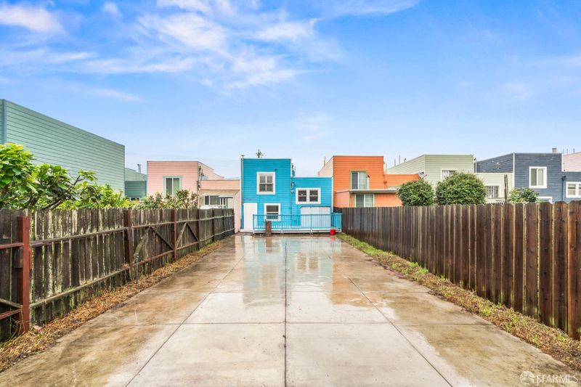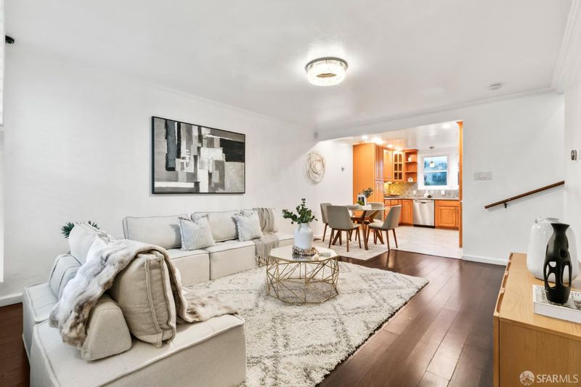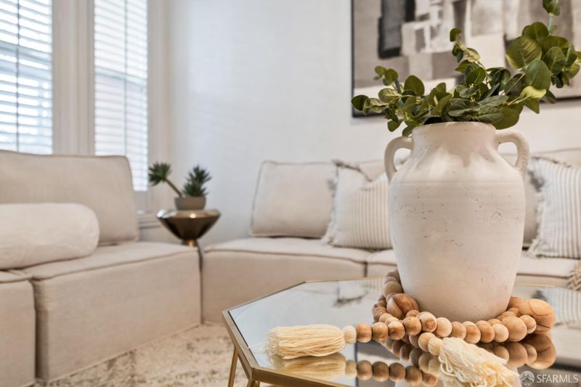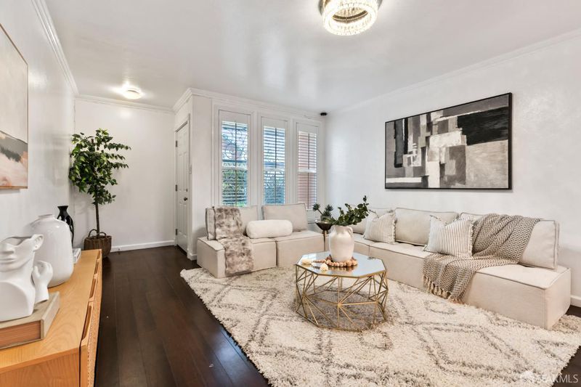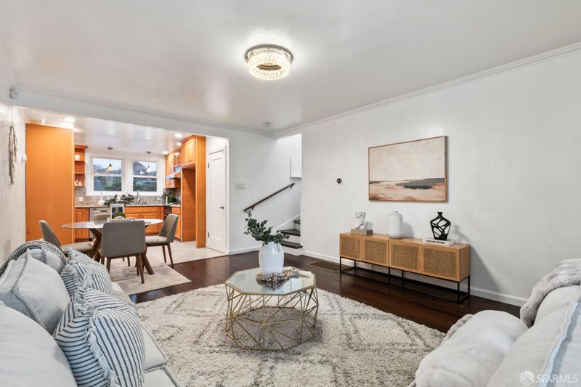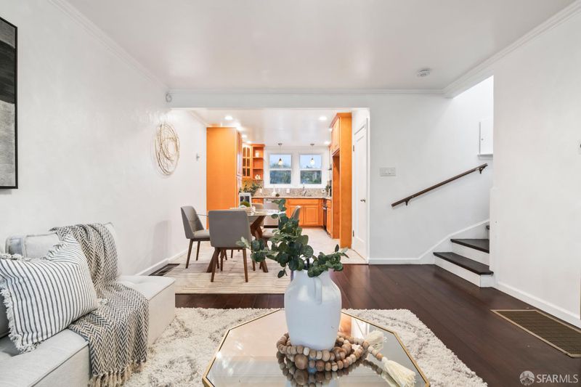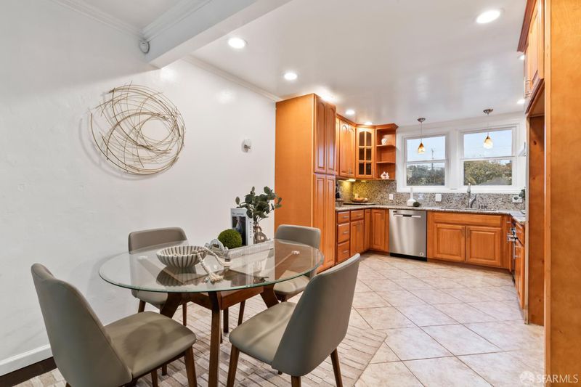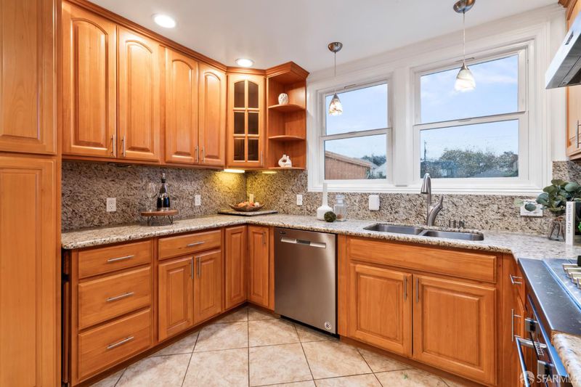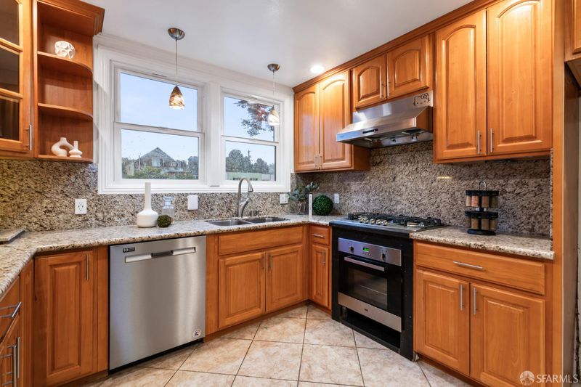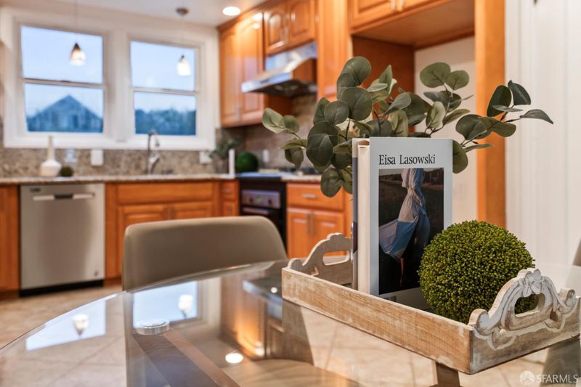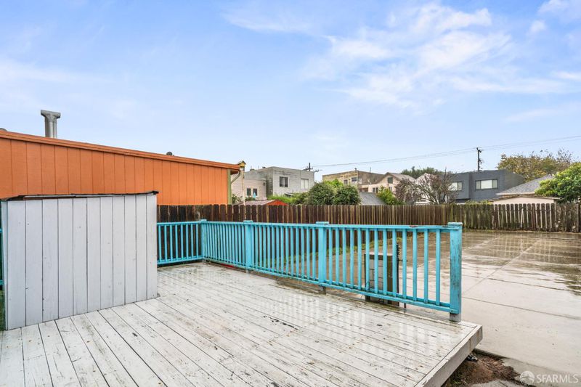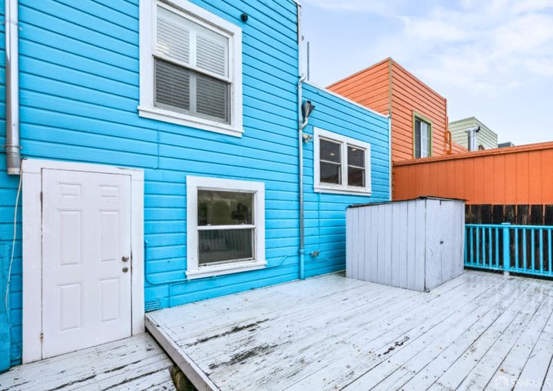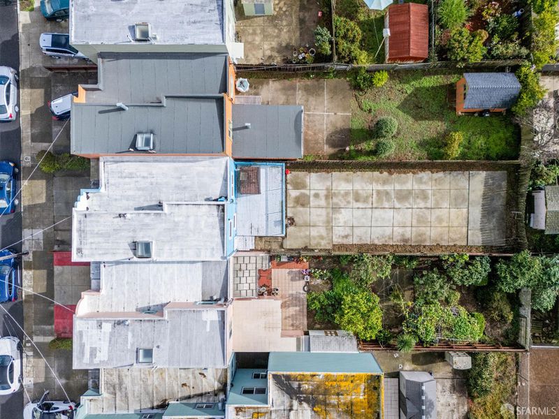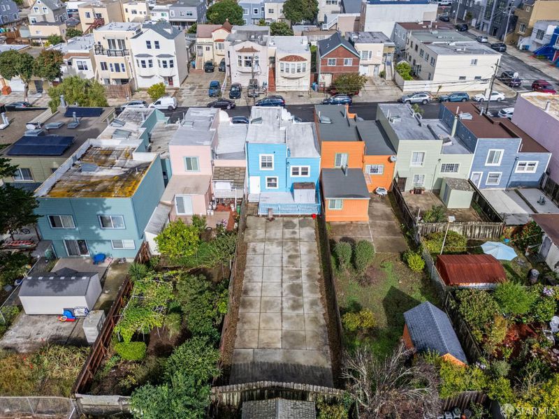
$899,888
211 Sadowa St
@ Capitol - 3 - Oceanview, San Francisco
- 3 Bed
- 1 Bath
- 1 Park
- San Francisco
-

-
Sat Nov 22, 2:00 pm - 4:00 pm
-
Sun Nov 23, 2:00 pm - 4:00 pm
-
Tue Nov 25, 1:00 pm - 3:00 pm
Discover this charming split-level home in the highly sought-after Oceanview District. The spacious floor plan features 2 bedrooms and 1 bathroom on the upper level, a bright living room, and a beautifully updated kitchen with granite countertops and elegant cabinetry. Custom window shutters and a skylit bathroom add warmth and character throughout. A lower-level office offers flexibility for remote work, a guest space, or creative use. The large backyard is perfect for entertaining, gardening, or future expansion possibilities. Ideally located near I-280, Highway 1, Ocean View Village Shopping Center, H-Mart, Stonestown, BART, and more. Stylish, functional, and full of potential. Must See! Off market open house Sunday, 11/9/25 @ 10am-11am.
- Days on Market
- 3 days
- Current Status
- Active
- Original Price
- $899,888
- List Price
- $899,888
- On Market Date
- Nov 19, 2025
- Property Type
- Single Family Residence
- District
- 3 - Oceanview
- Zip Code
- 94112
- MLS ID
- 425086198
- APN
- 7137-055
- Year Built
- 1942
- Stories in Building
- 0
- Possession
- Close Of Escrow
- Data Source
- SFAR
- Origin MLS System
Sheridan Elementary School
Public K-5 Elementary
Students: 229 Distance: 0.2mi
Ortega (Jose) Elementary School
Public K-5 Elementary
Students: 399 Distance: 0.5mi
Our Lady Of Perpetual Help
Private K-8 Elementary, Religious, Coed
Students: 195 Distance: 0.5mi
Mt. Vernon Christian Academy
Private K-8
Students: 11 Distance: 0.6mi
Woodrow Wilson Elementary School
Public K-5 Elementary
Students: 376 Distance: 0.6mi
Longfellow Elementary School
Public K-5 Elementary
Students: 520 Distance: 0.7mi
- Bed
- 3
- Bath
- 1
- Tub w/Shower Over
- Parking
- 1
- Attached, Garage Facing Front
- SQ FT
- 0
- SQ FT Source
- Unavailable
- Lot SQ FT
- 3,123.0
- Lot Acres
- 0.0717 Acres
- Kitchen
- Concrete Counter
- Cooling
- None
- Flooring
- Wood
- Heating
- Central
- Laundry
- Hookups Only, In Garage
- Upper Level
- Bedroom(s), Full Bath(s)
- Main Level
- Kitchen, Living Room
- Possession
- Close Of Escrow
- Basement
- Partial
- Special Listing Conditions
- None
- Fee
- $0
MLS and other Information regarding properties for sale as shown in Theo have been obtained from various sources such as sellers, public records, agents and other third parties. This information may relate to the condition of the property, permitted or unpermitted uses, zoning, square footage, lot size/acreage or other matters affecting value or desirability. Unless otherwise indicated in writing, neither brokers, agents nor Theo have verified, or will verify, such information. If any such information is important to buyer in determining whether to buy, the price to pay or intended use of the property, buyer is urged to conduct their own investigation with qualified professionals, satisfy themselves with respect to that information, and to rely solely on the results of that investigation.
School data provided by GreatSchools. School service boundaries are intended to be used as reference only. To verify enrollment eligibility for a property, contact the school directly.
