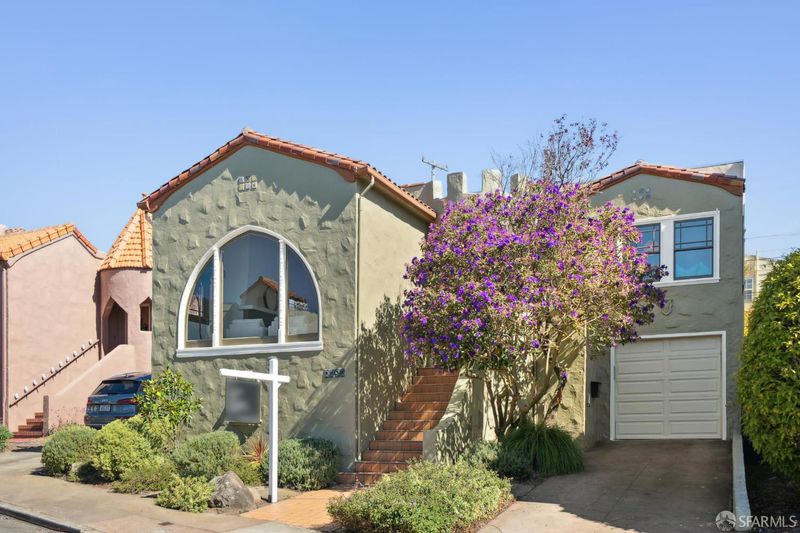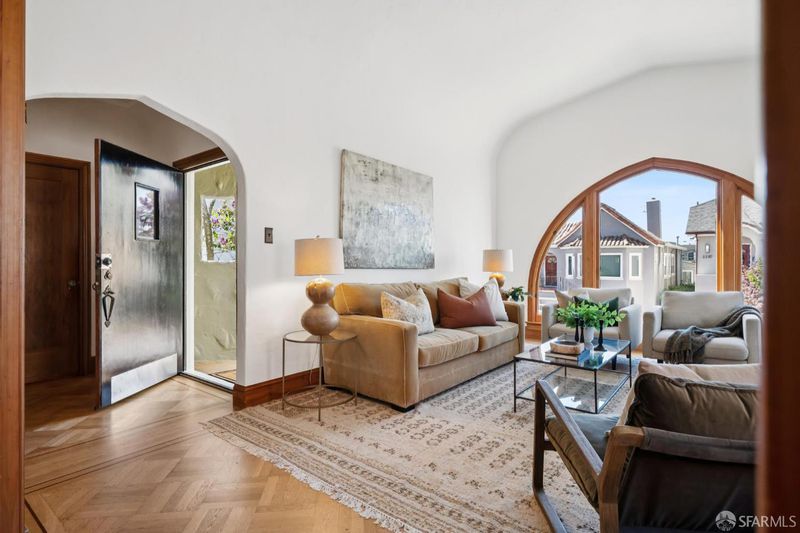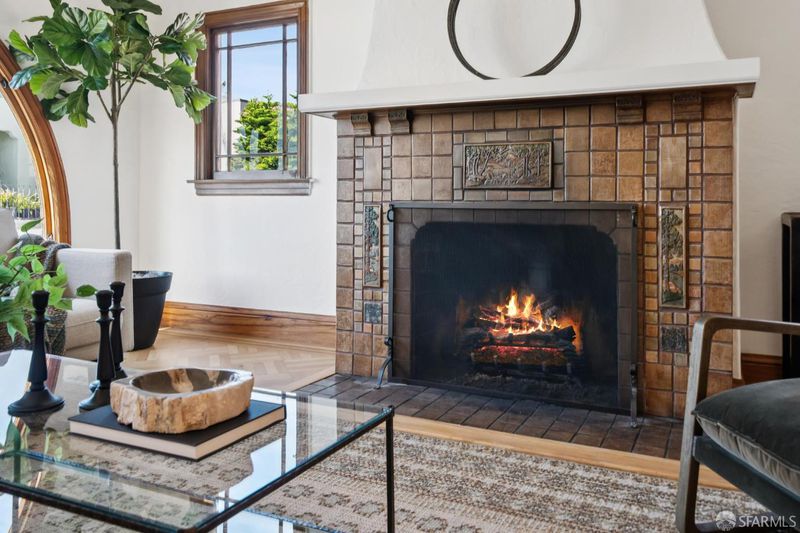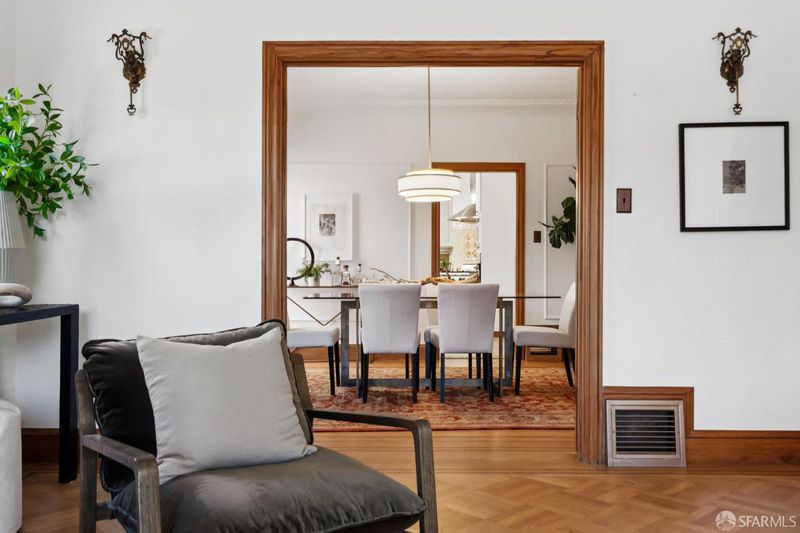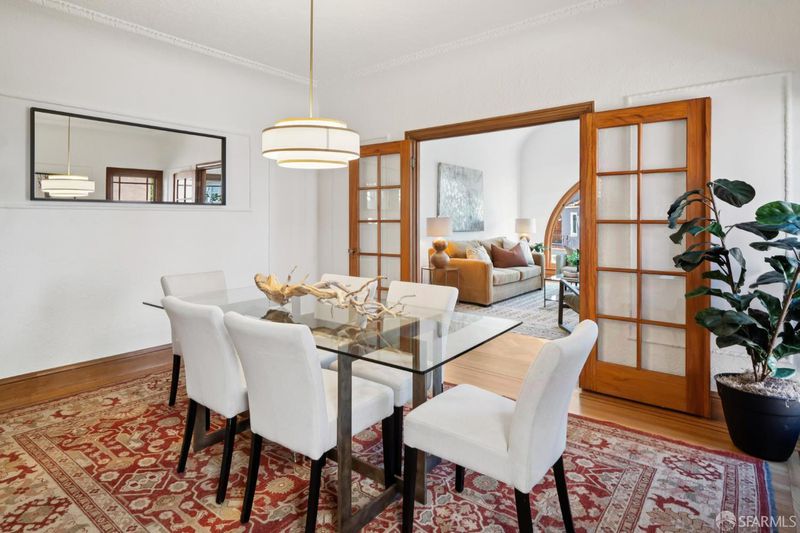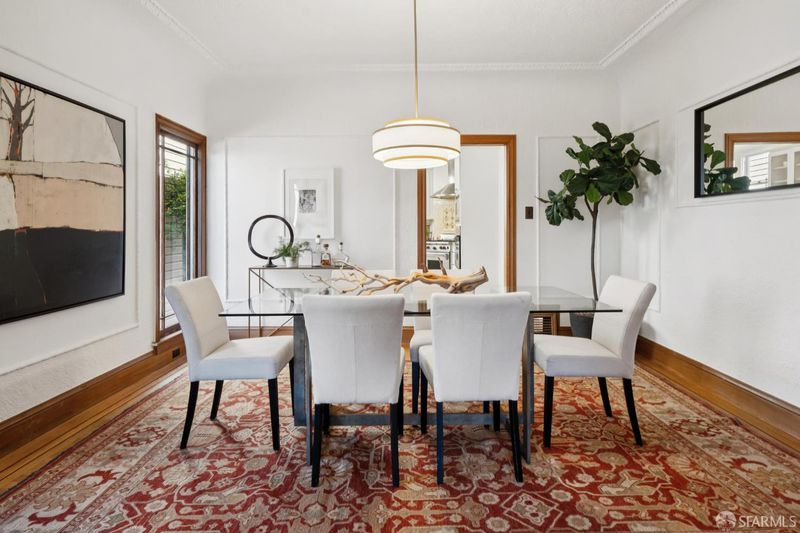
$1,850,000
1,886
SQ FT
$981
SQ/FT
2292 16th Ave
@ Santiago - 2 - Inner Parkside, San Francisco
- 3 Bed
- 2.5 Bath
- 3 Park
- 1,886 sqft
- San Francisco
-

-
Thu Oct 9, 6:00 pm - 7:00 pm
Thursday twilight open house
-
Sat Oct 11, 12:00 pm - 2:00 pm
Saturday Open House
-
Sun Oct 12, 2:00 pm - 4:00 pm
Sunday Open House
This well-located three-bedroom, two-bath, Mediterranean home offers period architectural details and a very desirable floor plan. From the street you traverse the drought-tolerant garden and take tiled steps to the covered entry. As you are welcomed into the home, the spacious living room impresses with its soaring cathedral ceilings, and a large arched picture window which floods the room with sunlight. With refinished parquet floors and a fireplace featuring vintage tiles, the double glass doors from the living room lead you to the classic formal dining room. The cheerful and bright eat-in kitchen features professional grade stainless steel appliances and ample storage. Three spacious bedrooms are located just half a flight up. The primary suite has a spa-like ensuite bath. The two other spacious bedrooms have easy access to the stylish hall bath. An additional half-bath is conveniently located off the foyer. There is internal access to the large garage that offers two car parking, laundry, and ample storage. Easy access to the wonderful shops and restaurants of West Portal, just blocks to McCoppin Square or Hawk Hill open spaces. Labeled a Walker's Paradise'' with Excellent'' transit options, the convenience of the location can not be overstated.
- Days on Market
- 2 days
- Current Status
- Active
- Original Price
- $1,850,000
- List Price
- $1,850,000
- On Market Date
- Oct 7, 2025
- Property Type
- Single Family Residence
- District
- 2 - Inner Parkside
- Zip Code
- 94116
- MLS ID
- 425079576
- APN
- 2334A-022
- Year Built
- 1928
- Stories in Building
- 2
- Possession
- Close Of Escrow
- Data Source
- SFAR
- Origin MLS System
Hoover (Herbert) Middle School
Public 6-8 Middle
Students: 971 Distance: 0.1mi
St. Cecilia Elementary School
Private K-8 Elementary, Religious, Coed
Students: 587 Distance: 0.4mi
West Portal Elementary School
Public K-5 Elementary, Coed
Students: 594 Distance: 0.5mi
Lincoln (Abraham) High School
Public 9-12 Secondary
Students: 2070 Distance: 0.5mi
Feinstein (Dianne) Elementary School
Public K-5 Elementary
Students: 502 Distance: 0.6mi
San Francisco Waldorf High School
Private 9-12 Coed
Students: 160 Distance: 0.7mi
- Bed
- 3
- Bath
- 2.5
- Shower Stall(s), Tub, Window
- Parking
- 3
- Interior Access, Tandem Garage
- SQ FT
- 1,886
- SQ FT Source
- Unavailable
- Lot SQ FT
- 3,432.0
- Lot Acres
- 0.0788 Acres
- Kitchen
- Breakfast Area, Tile Counter
- Cooling
- None
- Dining Room
- Formal Room
- Living Room
- Cathedral/Vaulted
- Flooring
- Wood
- Foundation
- Concrete Perimeter
- Fire Place
- Gas Log, Living Room
- Heating
- Central, Gas, Radiant Floor
- Laundry
- Dryer Included, In Garage, Sink, Washer Included
- Upper Level
- Bedroom(s), Full Bath(s), Primary Bedroom
- Main Level
- Dining Room, Kitchen, Living Room, Partial Bath(s)
- Possession
- Close Of Escrow
- Basement
- Full
- Architectural Style
- Mediterranean, Spanish
- Special Listing Conditions
- None
- Fee
- $0
MLS and other Information regarding properties for sale as shown in Theo have been obtained from various sources such as sellers, public records, agents and other third parties. This information may relate to the condition of the property, permitted or unpermitted uses, zoning, square footage, lot size/acreage or other matters affecting value or desirability. Unless otherwise indicated in writing, neither brokers, agents nor Theo have verified, or will verify, such information. If any such information is important to buyer in determining whether to buy, the price to pay or intended use of the property, buyer is urged to conduct their own investigation with qualified professionals, satisfy themselves with respect to that information, and to rely solely on the results of that investigation.
School data provided by GreatSchools. School service boundaries are intended to be used as reference only. To verify enrollment eligibility for a property, contact the school directly.
