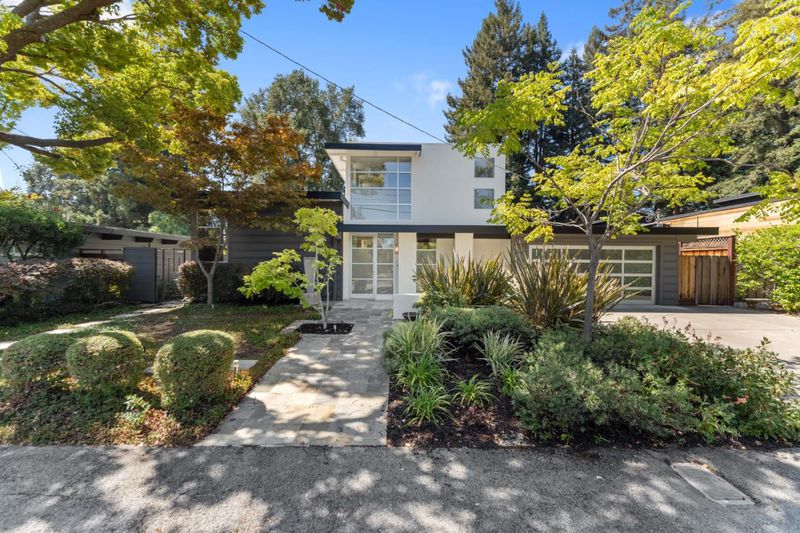
$6,188,000
3,400
SQ FT
$1,820
SQ/FT
705 Evergreen Street
@ Poppy Avenue - 303 - Central Menlo, Menlo Park
- 5 Bed
- 4 (3/1) Bath
- 2 Park
- 3,400 sqft
- MENLO PARK
-

-
Sun Oct 12, 2:00 pm - 4:00 pm
Stunning 5 Bedroom 3.5 Bathroom Home in Award Winning Oak Knoll School District
Stunning 5 Bedroom 3.5 Bathroom Home in West Menlo Park. Elegant Living Room with Fireplace. Formal Dining Room with Built-in Cabinets. Separate Family Room with Fireplace and Built-in Cabinets. Kitchen with Breakfast Nook, Skylight, and Walk-in Pantry. 5 Spacious Bedrooms. 3.5 Bathrooms. Primary Suite Retreat Features Double Sinks, Stall Shower, and Oversized Tub. Interior Features Include Ample Natural Light, Laundry Room, and Designer Touches Throughout. Lovely Landscaped 10,010 +/- Lot. Award Winning Oak Knoll School District. Close to Downtown Menlo Park
- Days on Market
- 3 days
- Current Status
- Active
- Original Price
- $6,188,000
- List Price
- $6,188,000
- On Market Date
- Oct 6, 2025
- Property Type
- Single Family Home
- Area
- 303 - Central Menlo
- Zip Code
- 94025
- MLS ID
- ML82022751
- APN
- 071-175-080
- Year Built
- 1950
- Stories in Building
- 2
- Possession
- Unavailable
- Data Source
- MLSL
- Origin MLS System
- MLSListings, Inc.
Oak Knoll Elementary School
Public K-5 Elementary
Students: 651 Distance: 0.3mi
Hillview Middle School
Public 6-8 Middle
Students: 972 Distance: 0.3mi
La Entrada Middle School
Public 4-8 Middle
Students: 745 Distance: 0.6mi
Phillips Brooks School
Private PK-5 Elementary, Coed
Students: 292 Distance: 0.8mi
Jubilee Academy
Private 2-11
Students: NA Distance: 0.8mi
Sand Hill School at Children's Health Council
Private K-4, 6-8 Coed
Students: NA Distance: 0.8mi
- Bed
- 5
- Bath
- 4 (3/1)
- Double Sinks, Full on Ground Floor, Half on Ground Floor, Primary - Oversized Tub, Primary - Stall Shower(s), Showers over Tubs - 2+, Updated Bath
- Parking
- 2
- Attached Garage
- SQ FT
- 3,400
- SQ FT Source
- Unavailable
- Lot SQ FT
- 10,010.0
- Lot Acres
- 0.229798 Acres
- Kitchen
- Dishwasher, Microwave, Oven Range - Gas, Pantry, Refrigerator
- Cooling
- None
- Dining Room
- Breakfast Nook, Formal Dining Room
- Disclosures
- Natural Hazard Disclosure
- Family Room
- Separate Family Room
- Flooring
- Hardwood
- Foundation
- Concrete Slab
- Fire Place
- Family Room, Living Room
- Heating
- Central Forced Air
- Laundry
- Dryer, In Utility Room, Inside, Washer
- Fee
- Unavailable
MLS and other Information regarding properties for sale as shown in Theo have been obtained from various sources such as sellers, public records, agents and other third parties. This information may relate to the condition of the property, permitted or unpermitted uses, zoning, square footage, lot size/acreage or other matters affecting value or desirability. Unless otherwise indicated in writing, neither brokers, agents nor Theo have verified, or will verify, such information. If any such information is important to buyer in determining whether to buy, the price to pay or intended use of the property, buyer is urged to conduct their own investigation with qualified professionals, satisfy themselves with respect to that information, and to rely solely on the results of that investigation.
School data provided by GreatSchools. School service boundaries are intended to be used as reference only. To verify enrollment eligibility for a property, contact the school directly.










































