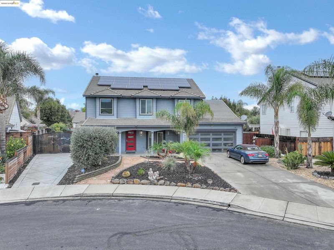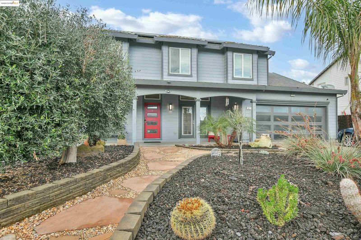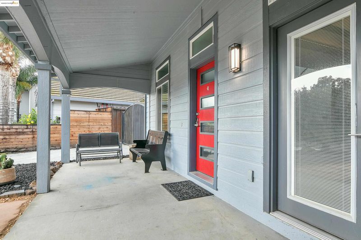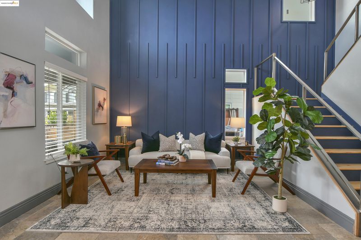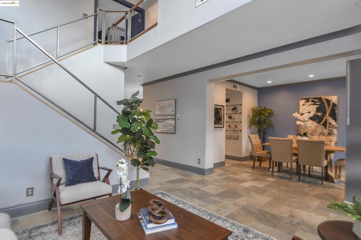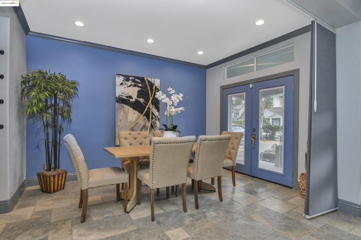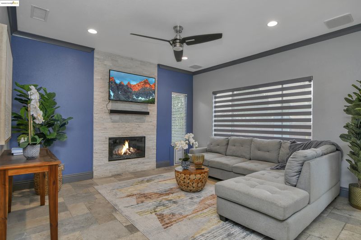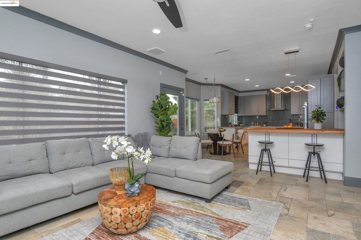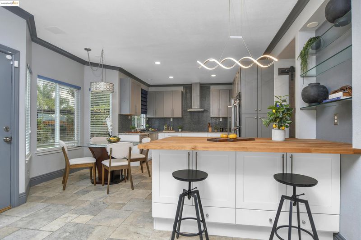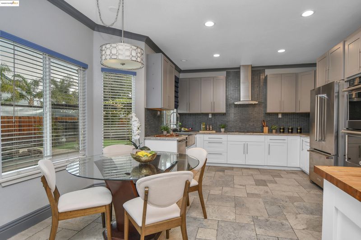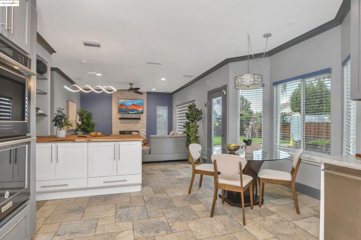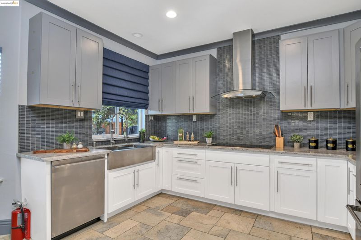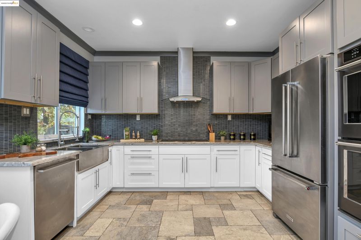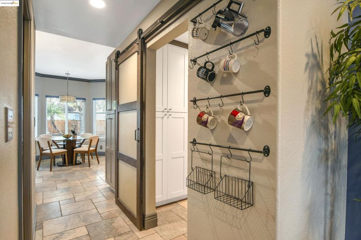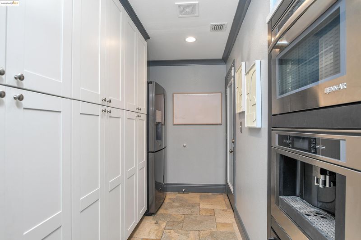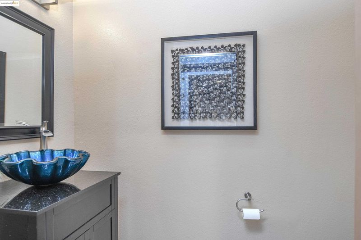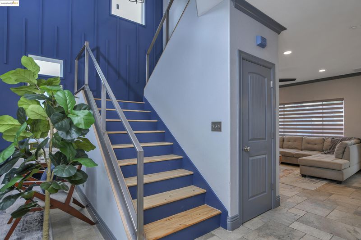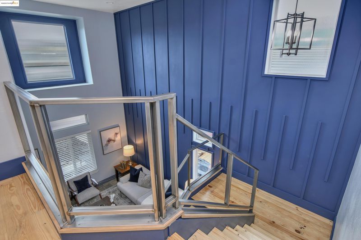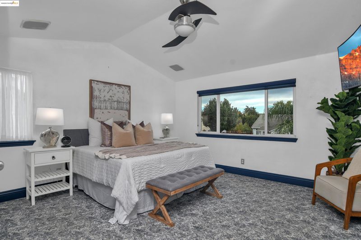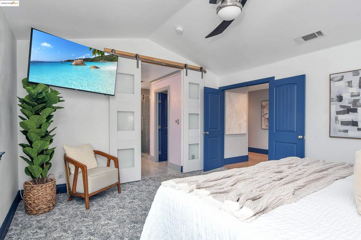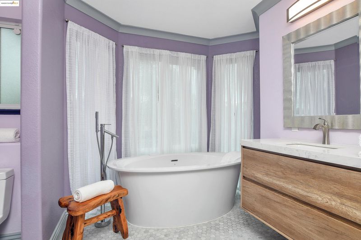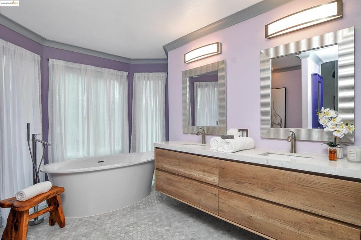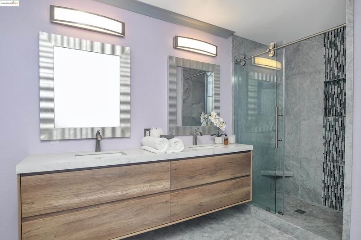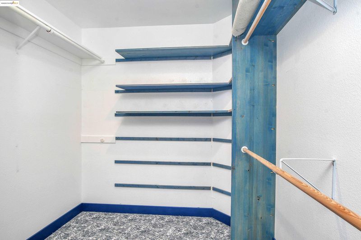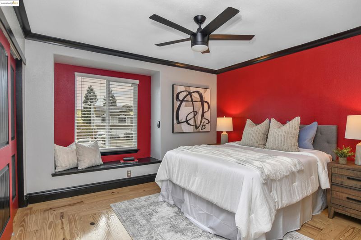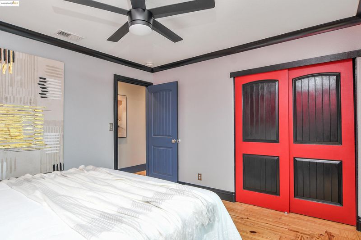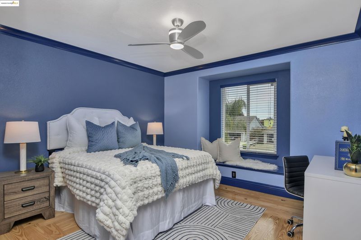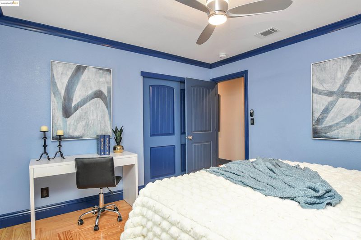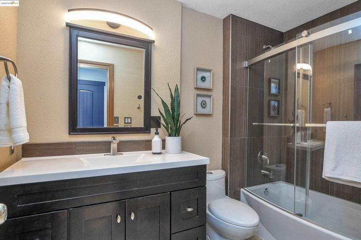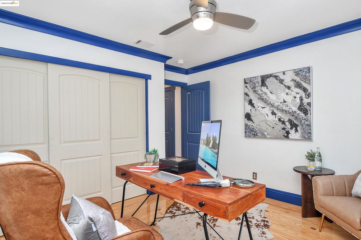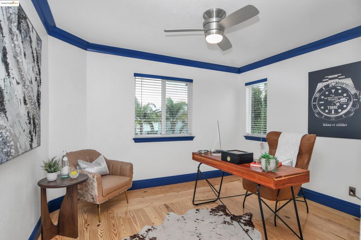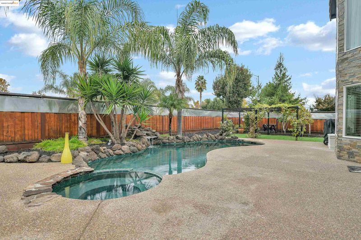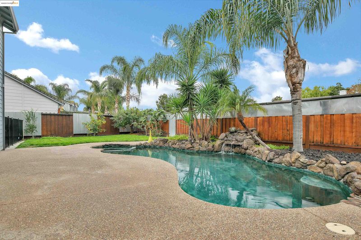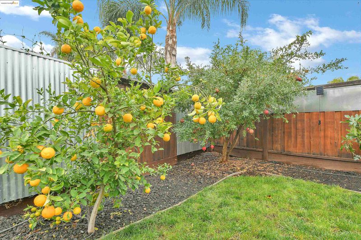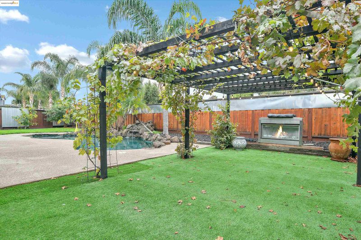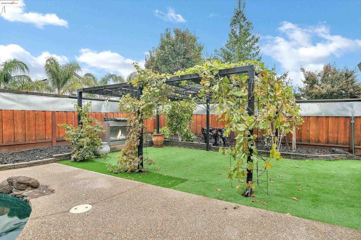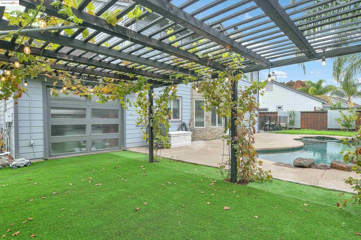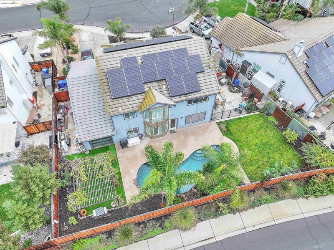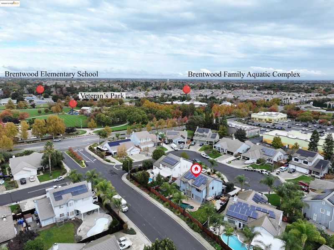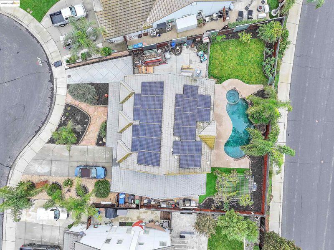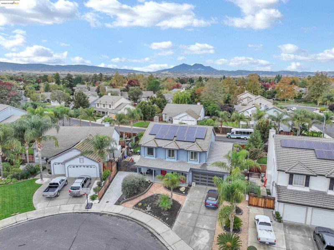
$930,000
2,279
SQ FT
$408
SQ/FT
621 Avington Ct
@ Rosegate - Rose Garden, Brentwood
- 4 Bed
- 2.5 (2/1) Bath
- 3 Park
- 2,279 sqft
- Brentwood
-

-
Sat Nov 29, 11:00 am - 3:00 pm
Come see this beautiful home
-
Sun Nov 30, 11:00 am - 5:00 pm
Come see this beautiful home
Located in a quiet cul-de-sac in the desirable Rosegate neighborhood, this contemporary 4-bedroom, 2.5-bath home blends modern design with wellness-focused living. With 2,200 sq ft on a 9,100 sq ft lot, it features natural wood and stone flooring, abundant natural light, and a striking custom stairwell with steel railings and tempered glass. The main level includes a welcoming living room with a bold accent wall and a formal dining area with French doors and integrated blinds for effortless indoor-outdoor dining. The open-concept living room and highly upgraded kitchen offer extra storage and a chopping-block counter that doubles as a breakfast bar. Wellness upgrades include a hospital-grade HEPA filter, solar, a tankless water heater, and a water softener. The spacious backyard features a saltwater pool, multiple entertaining areas, fruit trees, side-yard RV access, and a roll-up door to the tandem garage. A perfect blend of comfort and contemporary style.
- Current Status
- New
- Original Price
- $930,000
- List Price
- $930,000
- On Market Date
- Nov 19, 2025
- Property Type
- Detached
- D/N/S
- Rose Garden
- Zip Code
- 94513
- MLS ID
- 41117821
- APN
- 0103000113
- Year Built
- 1996
- Stories in Building
- 2
- Possession
- Close Of Escrow
- Data Source
- MAXEBRDI
- Origin MLS System
- DELTA
Delta Christian Academy
Private 1-12 Religious, Coed
Students: NA Distance: 0.2mi
Brentwood Elementary School
Public K-5 Elementary, Yr Round
Students: 764 Distance: 0.3mi
Dainty Center/Willow Wood School
Private K-6 Elementary, Coed
Students: 39 Distance: 0.6mi
Lighthouse Christian Academy
Private 1-12 Religious, Coed
Students: 19 Distance: 0.7mi
William B. Bristow Middle School
Public 6-8 Middle, Yr Round
Students: 1193 Distance: 1.0mi
Liberty Adult Education
Public n/a Adult Education, Yr Round
Students: NA Distance: 1.0mi
- Bed
- 4
- Bath
- 2.5 (2/1)
- Parking
- 3
- Attached, Drive Through, RV/Boat Parking, Side Yard Access, Tandem, Garage Faces Front
- SQ FT
- 2,279
- SQ FT Source
- Public Records
- Lot SQ FT
- 9,180.0
- Lot Acres
- 0.21 Acres
- Pool Info
- In Ground, Outdoor Pool
- Kitchen
- Dishwasher, Gas Range, Range, Refrigerator, Dryer, Washer, Tankless Water Heater, Breakfast Bar, Counter - Solid Surface, Eat-in Kitchen, Gas Range/Cooktop, Range/Oven Built-in
- Cooling
- Central Air, Heat Pump
- Disclosures
- Nat Hazard Disclosure, Shopping Cntr Nearby, Restaurant Nearby
- Entry Level
- Exterior Details
- Back Yard, Front Yard, Side Yard
- Flooring
- Hardwood, Carpet, Wood
- Foundation
- Fire Place
- Family Room, Wood Burning
- Heating
- Heat Pump, Fireplace(s)
- Laundry
- In Garage
- Main Level
- 4 Bedrooms, 2.5 Baths, Primary Bedrm Suite - 1
- Possession
- Close Of Escrow
- Architectural Style
- Contemporary
- Construction Status
- Existing
- Additional Miscellaneous Features
- Back Yard, Front Yard, Side Yard
- Location
- Cul-De-Sac, Sprinklers In Rear
- Roof
- Tile
- Water and Sewer
- Public
- Fee
- Unavailable
MLS and other Information regarding properties for sale as shown in Theo have been obtained from various sources such as sellers, public records, agents and other third parties. This information may relate to the condition of the property, permitted or unpermitted uses, zoning, square footage, lot size/acreage or other matters affecting value or desirability. Unless otherwise indicated in writing, neither brokers, agents nor Theo have verified, or will verify, such information. If any such information is important to buyer in determining whether to buy, the price to pay or intended use of the property, buyer is urged to conduct their own investigation with qualified professionals, satisfy themselves with respect to that information, and to rely solely on the results of that investigation.
School data provided by GreatSchools. School service boundaries are intended to be used as reference only. To verify enrollment eligibility for a property, contact the school directly.
