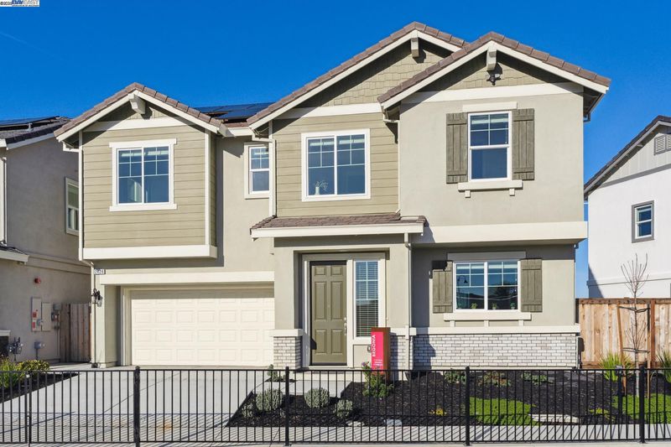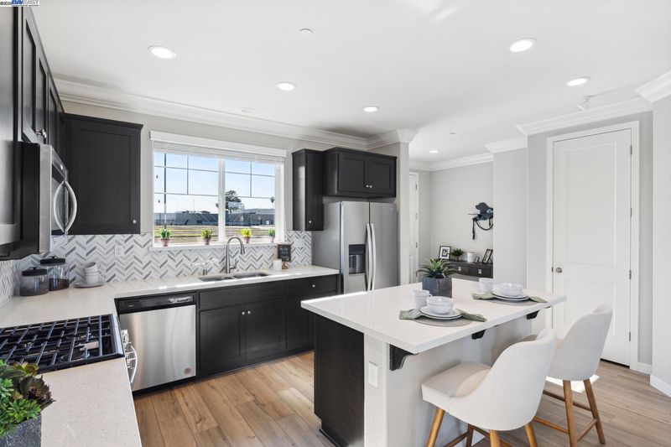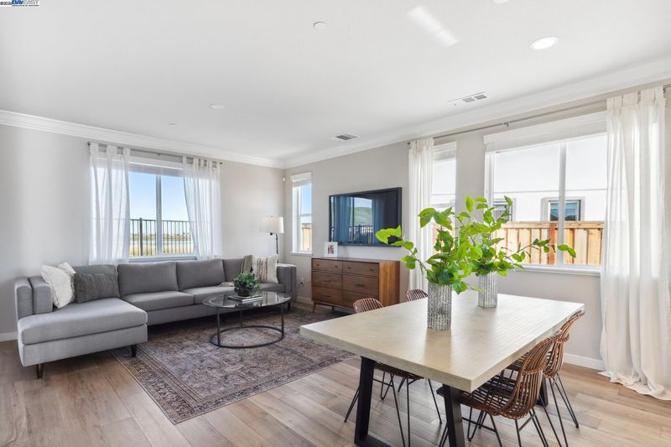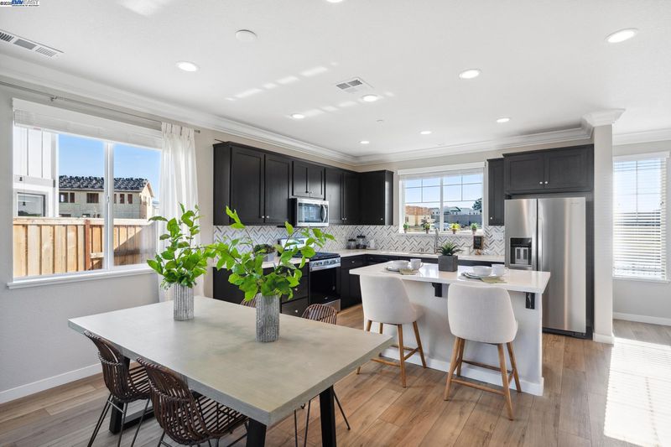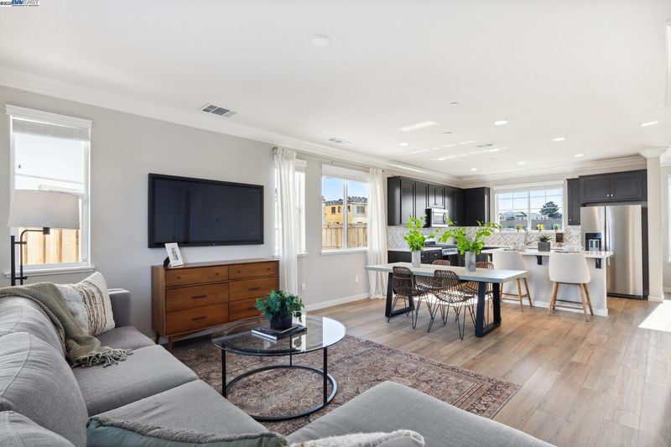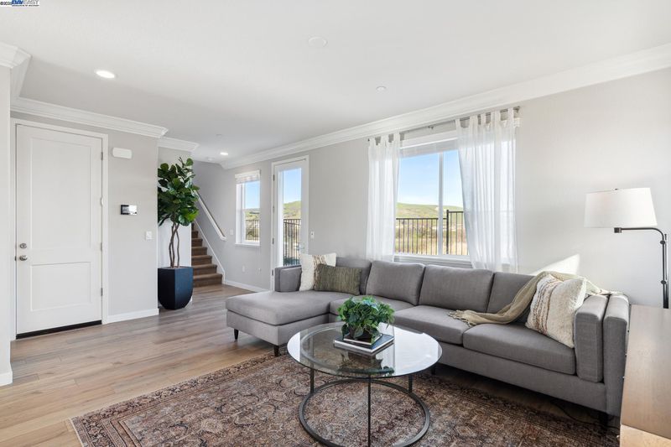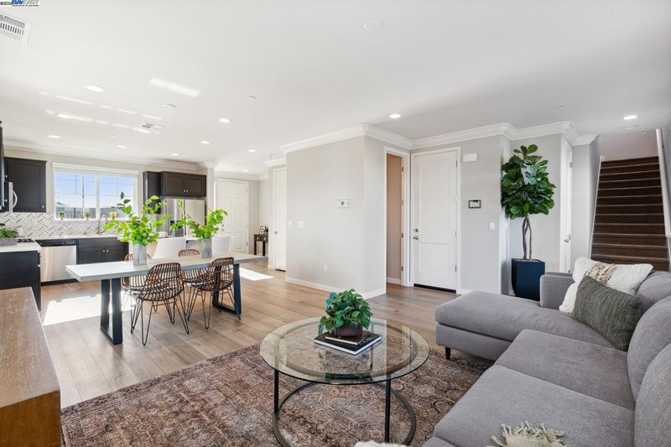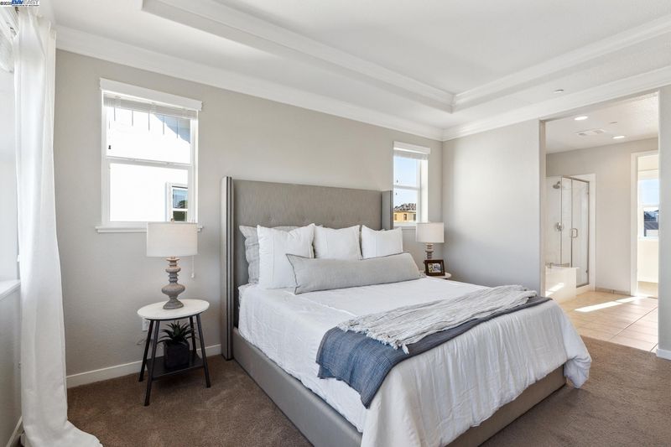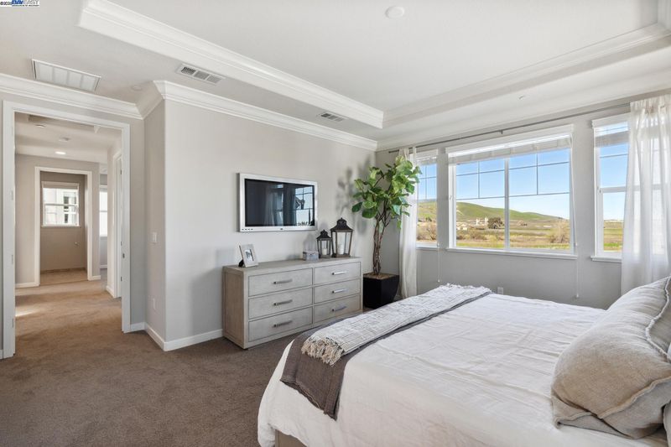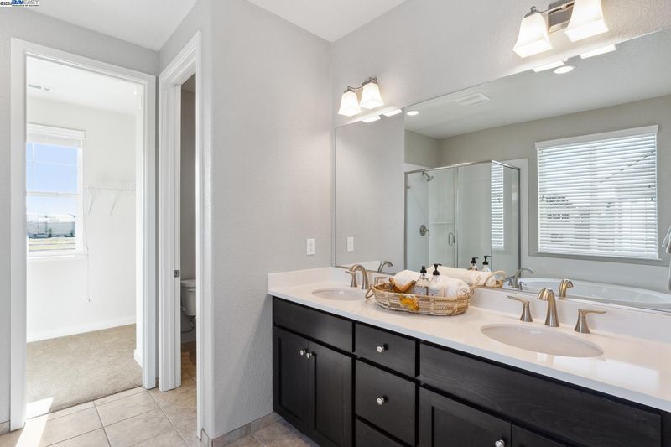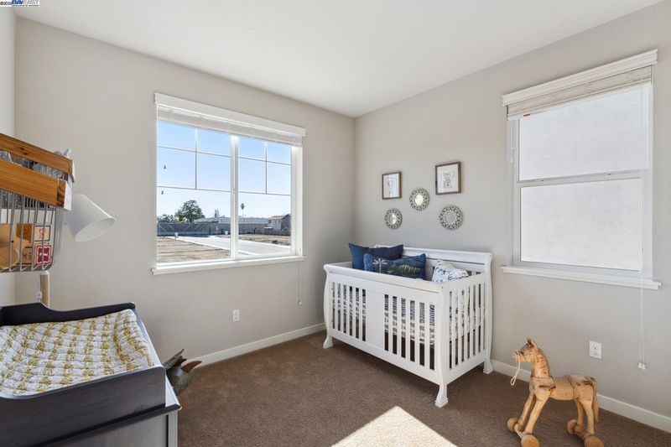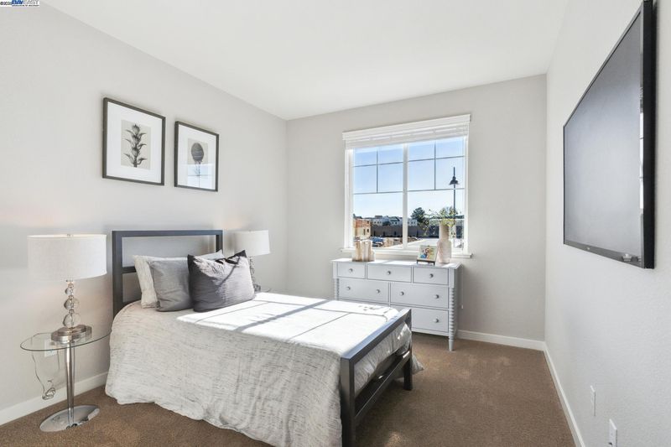
$665,000
1,917
SQ FT
$347
SQ/FT
1468 Monument Ln
@ Clay Bank - Other, Fairfield
- 4 Bed
- 2.5 (2/1) Bath
- 2 Park
- 1,917 sqft
- Fairfield
-

-
Sat Nov 22, 11:00 am - 4:00 pm
Please come by our open house to tour our model homes. We have 3 plans to look at with end of the year move-ins
-
Sun Nov 23, 11:00 am - 4:00 pm
Please come by our open house to tour our model homes. We have 3 plans to look at with end of the year move-ins
Experience new construction at its finest! High quality construction at a great price. This thoughtfully designed Begonia plan with 1,917 sqft features 4 bedrooms and 2.5 bathrooms, 9' ceiling and 8' doors to create an open feeling; in addition, the abundant windows create a beautiful space. Thoughtful upgrade options and owned solar are included in the price! This home is part of the Villages master planned community with a 5-acre park to be developed and perfectly situated near Interstate 80 and Airbase Parkway, Melrose provides easy access to shopping, dining, entertainment, and outdoor recreation. Nestled within an established neighborhood, Melrose is just under 2 miles from Safeway, Trader Joe’s, and Solano Town Center, home to shopping, dining, and the Regal Edwards Theatre. Take a stroll or bike ride along nearby Linear Park or explore the fresh air and scenic views at Rush Ranch Open Space and Rockville Hills Regional Park. Golf enthusiasts can tee off at Paradise Valley Golf Course, while families will love the fun and games at Scandia Family Center. Listing uses Model home photos for samples-please visit our community to tour the home.
- Current Status
- New
- Original Price
- $665,000
- List Price
- $665,000
- On Market Date
- Nov 20, 2025
- Property Type
- Detached
- D/N/S
- Other
- Zip Code
- 94533
- MLS ID
- 41117924
- APN
- 0170381070
- Year Built
- 2025
- Stories in Building
- 2
- Possession
- Close Of Escrow
- Data Source
- MAXEBRDI
- Origin MLS System
- BAY EAST
Solano County Community School
Public 7-12 Opportunity Community, Yr Round
Students: 44 Distance: 0.5mi
Victory Christian School
Private 1-8
Students: NA Distance: 0.6mi
H. Glenn Richardson School
Public K-12 Special Education
Students: 50 Distance: 0.9mi
Fairfield-Suisun Elementary Community Day School
Public 1-6 Opportunity Community
Students: 5 Distance: 0.9mi
Tolenas Elementary School
Public K-5 Elementary
Students: 414 Distance: 1.0mi
Laurel Creek Elementary School
Public K-6 Elementary, Yr Round
Students: 707 Distance: 1.1mi
- Bed
- 4
- Bath
- 2.5 (2/1)
- Parking
- 2
- Attached, Garage Faces Front, On Street, Garage Door Opener
- SQ FT
- 1,917
- SQ FT Source
- Builder
- Lot SQ FT
- 2,640.0
- Lot Acres
- 0.06 Acres
- Pool Info
- None
- Kitchen
- Dishwasher, Gas Range, Gas Water Heater, Tankless Water Heater, ENERGY STAR Qualified Appliances, Stone Counters, Gas Range/Cooktop, Kitchen Island, Updated Kitchen
- Cooling
- Central Air, ENERGY STAR Qualified Equipment
- Disclosures
- Mello-Roos District, Nat Hazard Disclosure, Disclosure Package Avail
- Entry Level
- Exterior Details
- Lighting, Back Yard, Front Yard, Sprinklers Automatic, Landscape Front, Low Maintenance, Yard Space
- Flooring
- Laminate, Tile, Carpet
- Foundation
- Fire Place
- None
- Heating
- Zoned
- Laundry
- Gas Dryer Hookup, Hookups Only, Laundry Room, Cabinets, Upper Level
- Upper Level
- 4 Bedrooms, 2 Baths, Primary Bedrm Suite - 1, Laundry Facility
- Main Level
- 0.5 Bath, Main Entry
- Possession
- Close Of Escrow
- Architectural Style
- Contemporary, Craftsman
- Additional Miscellaneous Features
- Lighting, Back Yard, Front Yard, Sprinklers Automatic, Landscape Front, Low Maintenance, Yard Space
- Location
- Level, Rectangular Lot, Back Yard, Curb(s), Fire Hydrant(s), Front Yard, Landscaped, Paved
- Pets
- Yes
- Roof
- Cement, Composition
- Fee
- Unavailable
MLS and other Information regarding properties for sale as shown in Theo have been obtained from various sources such as sellers, public records, agents and other third parties. This information may relate to the condition of the property, permitted or unpermitted uses, zoning, square footage, lot size/acreage or other matters affecting value or desirability. Unless otherwise indicated in writing, neither brokers, agents nor Theo have verified, or will verify, such information. If any such information is important to buyer in determining whether to buy, the price to pay or intended use of the property, buyer is urged to conduct their own investigation with qualified professionals, satisfy themselves with respect to that information, and to rely solely on the results of that investigation.
School data provided by GreatSchools. School service boundaries are intended to be used as reference only. To verify enrollment eligibility for a property, contact the school directly.
