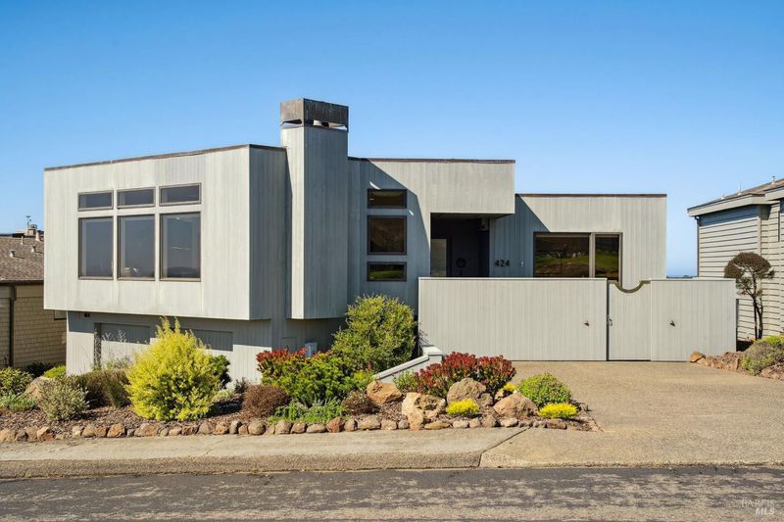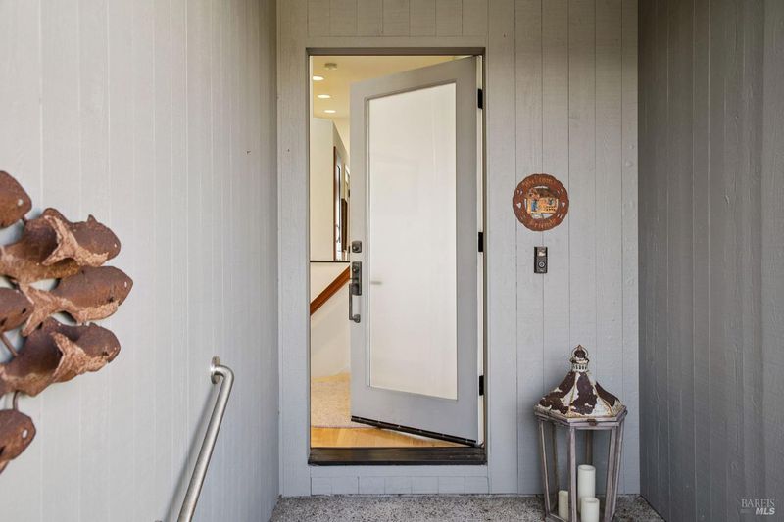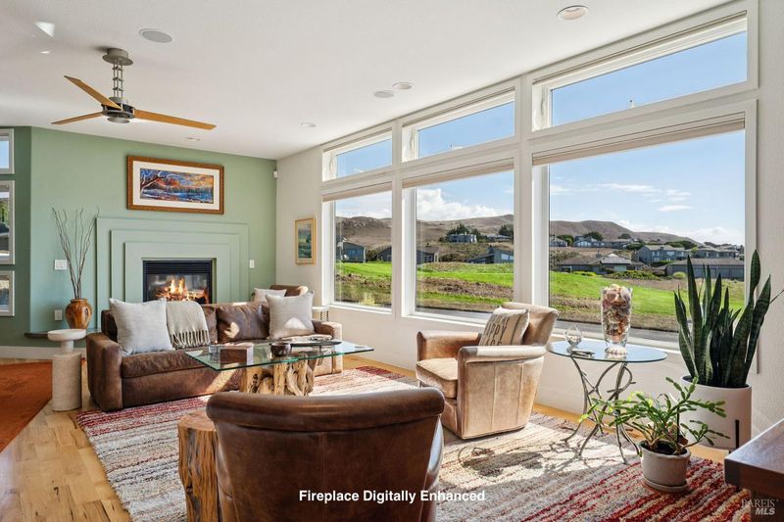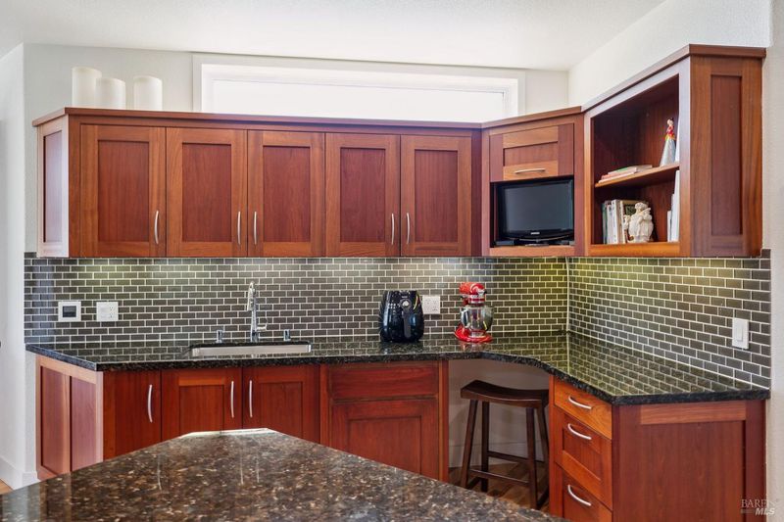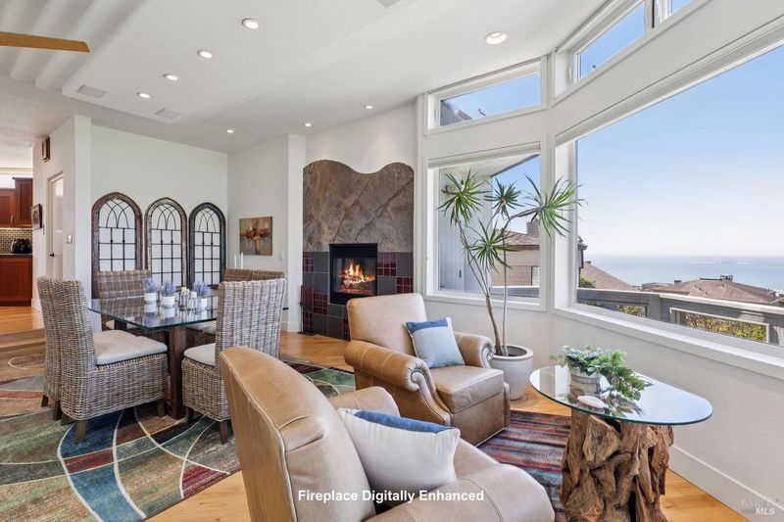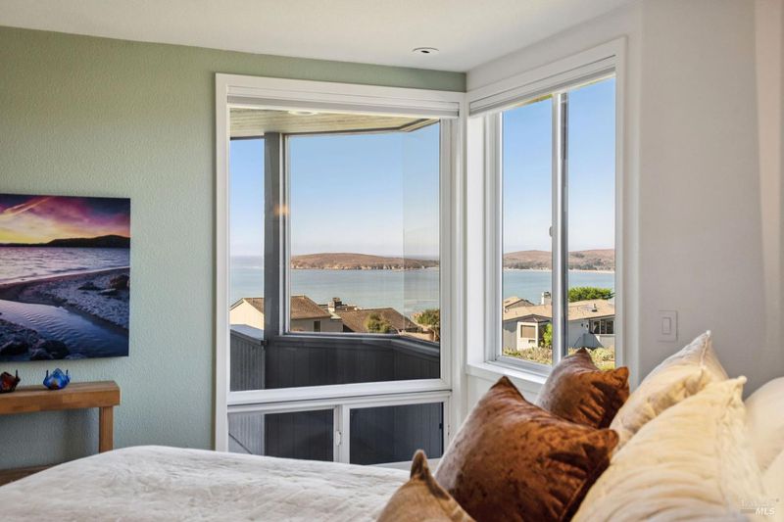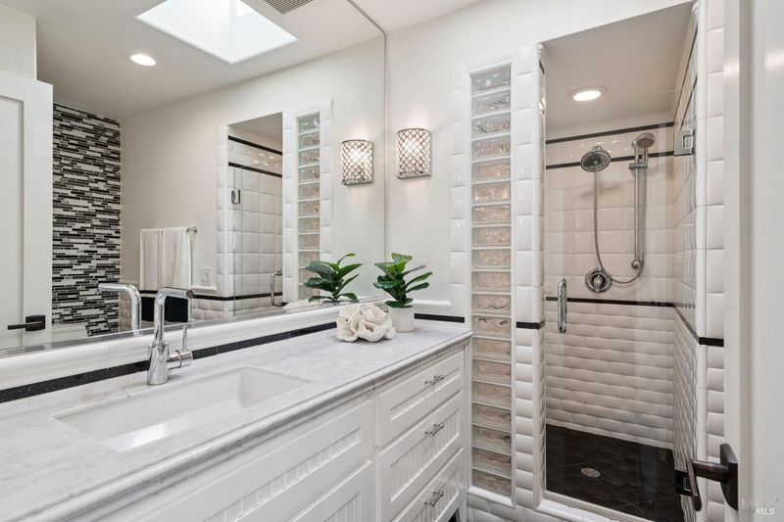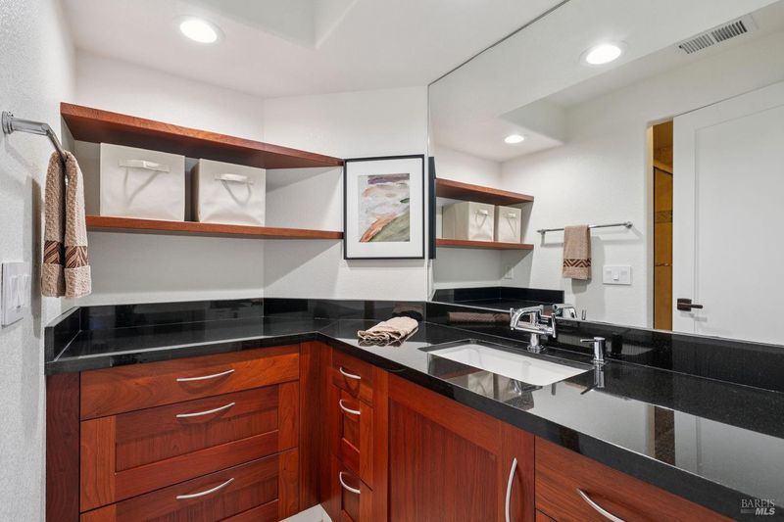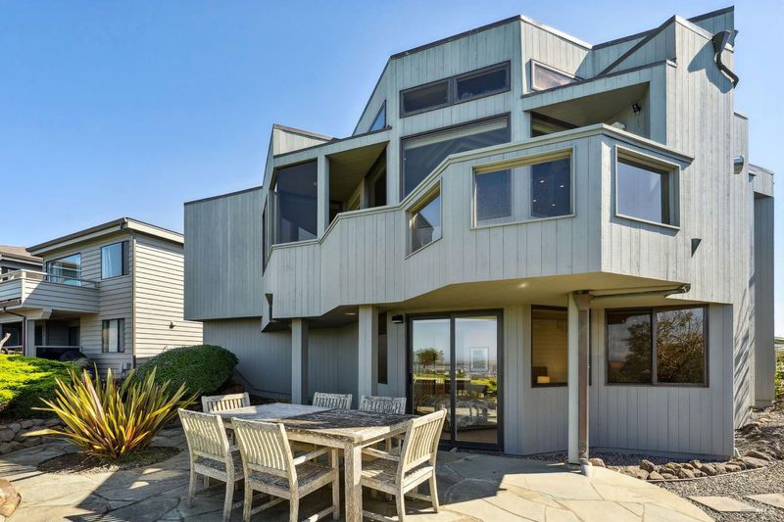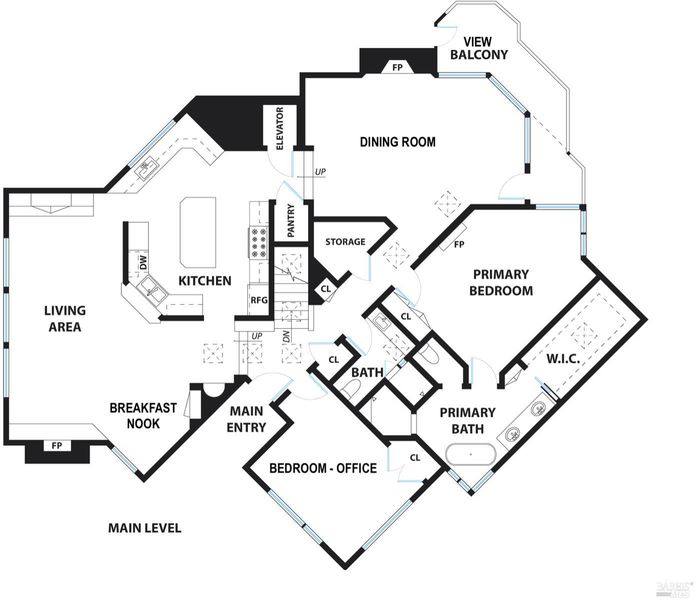
$2,995,000
3,030
SQ FT
$988
SQ/FT
424 Loon Court
@ Heron Drive - Coastal Sonoma, Bodega Bay
- 4 Bed
- 3 Bath
- 5 Park
- 3,030 sqft
- Bodega Bay
-

This beautifully updated contemporary home offers the comforts you'd expect for luxe living. Southerly views from the living area include the Pacific, Tomales Point and Pt. Reyes, while northerly views from the formal dining room include Bodega Head and Doran Beach. At the heart of the home is the culinary center, anchored by an eight-burner Wolf range and complimented by built-in stainless steel appliances. There's plenty of space to create and entertain with abundant wood cabinets and stone counters. The primary suite boasts a water view and a bath en suite that hosts a soaking tub, stall shower, walk-in closet, and is complimented by bespoke cabinetry and stone counter. A guest bedroom and full bath complete the main level. Descend the stairs, or use the elevator, to access the lower level where you'll find two additional bedrooms, a full bath and laundry. Tucked away is a 2000-bottle temperature controlled wine cellar with barrel vaulted ceiling and fieldstone floor. An underground propane tank and whole-house backup generator ensure the comfort is uninterrupted. This well-maintained home is move-in ready and enjoys the amenities of this premier oceanfront community including a restaurant and bar, exercise room, sauna, heated pool, tennis, bocce, basketball and beach trails.
- Days on Market
- 2 days
- Current Status
- Active
- Original Price
- $2,995,000
- List Price
- $2,995,000
- On Market Date
- Oct 6, 2025
- Property Type
- Single Family Residence
- Area
- Coastal Sonoma
- Zip Code
- 94923
- MLS ID
- 325083898
- APN
- 100-390-015-000
- Year Built
- 1995
- Stories in Building
- Unavailable
- Possession
- Close Of Escrow
- Data Source
- BAREIS
- Origin MLS System
Bodega Bay Elementary School
Public K-5 Elementary
Students: 23 Distance: 2.2mi
Salmon Creek School - A Charter
Charter 2-8 Middle
Students: 191 Distance: 7.1mi
Harmony Elementary School
Public K-1 Elementary
Students: 58 Distance: 7.1mi
Tomales Elementary School
Public K-8 Elementary
Students: 143 Distance: 7.8mi
Tomales High School
Public 9-12 Secondary
Students: 156 Distance: 8.0mi
Nonesuch School
Private 6-12 Nonprofit
Students: 22 Distance: 10.5mi
- Bed
- 4
- Bath
- 3
- Double Sinks, Low-Flow Shower(s), Low-Flow Toilet(s), Multiple Shower Heads, Shower Stall(s), Skylight/Solar Tube, Soaking Tub, Stone
- Parking
- 5
- Attached, Garage Door Opener, Garage Facing Front, Interior Access, Side-by-Side
- SQ FT
- 3,030
- SQ FT Source
- Not Verified
- Lot SQ FT
- 6,000.0
- Lot Acres
- 0.1377 Acres
- Pool Info
- Common Facility
- Kitchen
- Island, Pantry Closet, Stone Counter
- Cooling
- Ceiling Fan(s)
- Dining Room
- Dining/Family Combo
- Exterior Details
- Balcony, Uncovered Courtyard
- Living Room
- View
- Flooring
- Carpet, Stone, Tile, Wood
- Foundation
- Concrete Perimeter
- Fire Place
- Dining Room, Gas Piped, Living Room
- Heating
- Baseboard, Central, Propane, Radiant Floor
- Laundry
- Cabinets, Dryer Included, Electric, Inside Room, Space For Frzr/Refr, Washer Included
- Main Level
- Bedroom(s), Dining Room, Full Bath(s), Kitchen, Living Room, Primary Bedroom, Street Entrance
- Views
- Bay, Golf Course, Hills, Marina, Ocean, Panoramic, Water
- Possession
- Close Of Escrow
- Architectural Style
- Contemporary
- * Fee
- $1,250
- Name
- Bodega Harbour HOA
- Phone
- (707) 875-3519
- *Fee includes
- Common Areas, Management, Pool, Recreation Facility, and Security
MLS and other Information regarding properties for sale as shown in Theo have been obtained from various sources such as sellers, public records, agents and other third parties. This information may relate to the condition of the property, permitted or unpermitted uses, zoning, square footage, lot size/acreage or other matters affecting value or desirability. Unless otherwise indicated in writing, neither brokers, agents nor Theo have verified, or will verify, such information. If any such information is important to buyer in determining whether to buy, the price to pay or intended use of the property, buyer is urged to conduct their own investigation with qualified professionals, satisfy themselves with respect to that information, and to rely solely on the results of that investigation.
School data provided by GreatSchools. School service boundaries are intended to be used as reference only. To verify enrollment eligibility for a property, contact the school directly.
