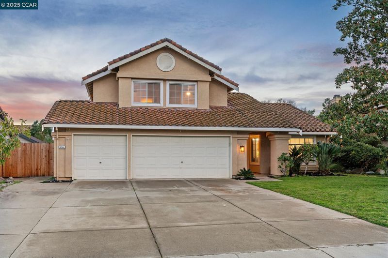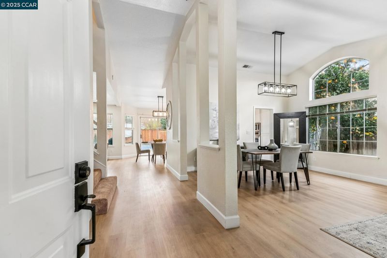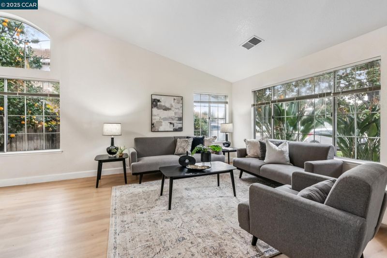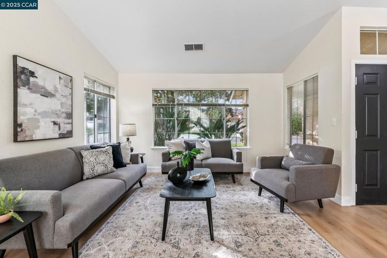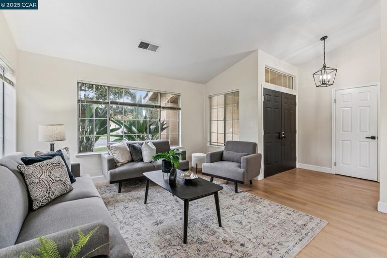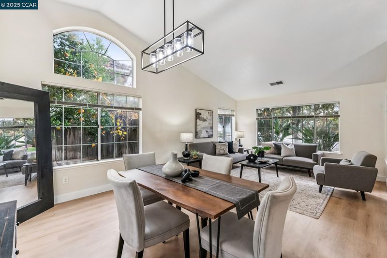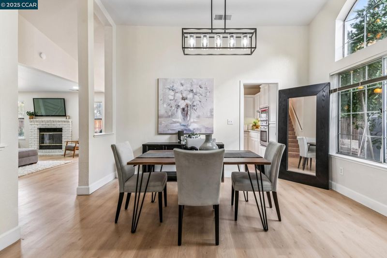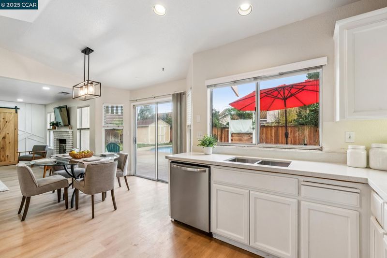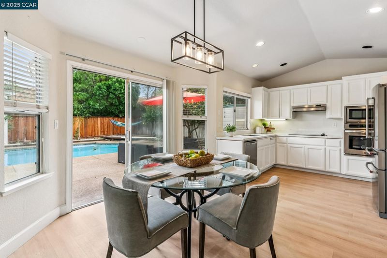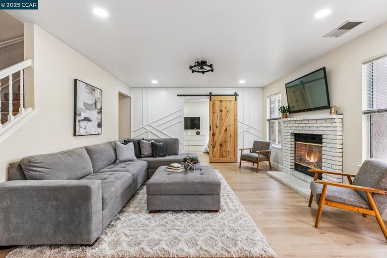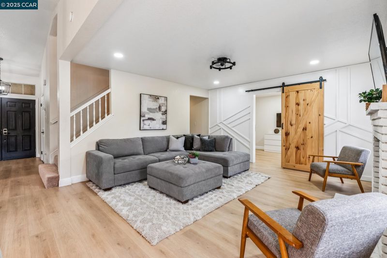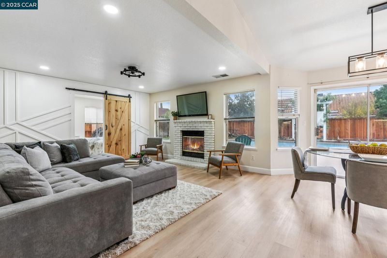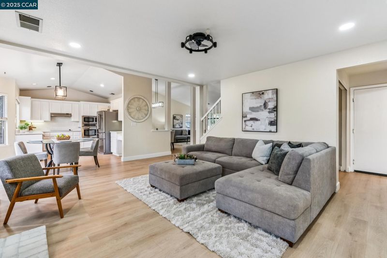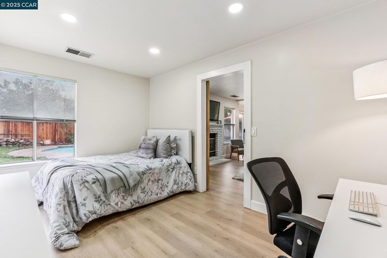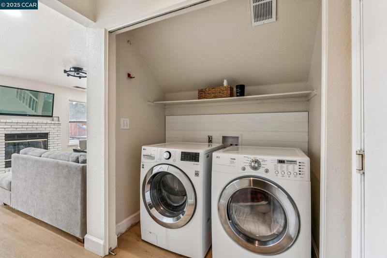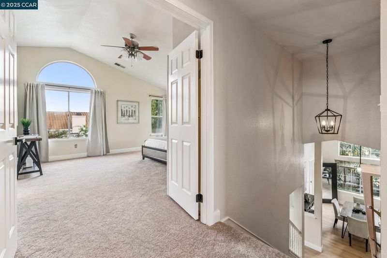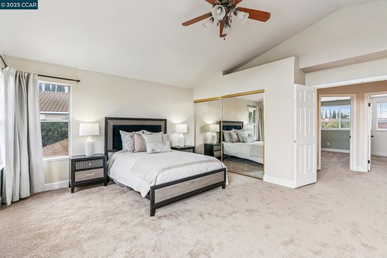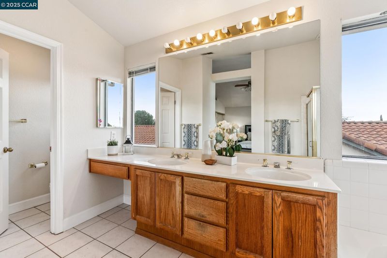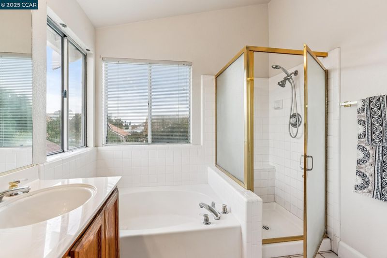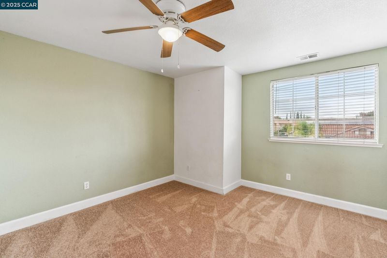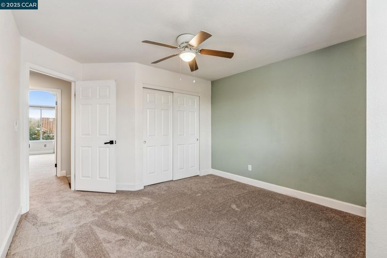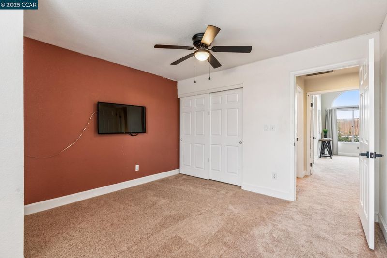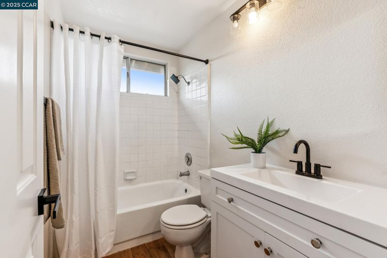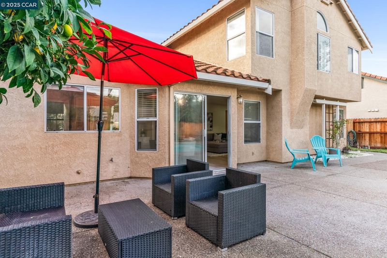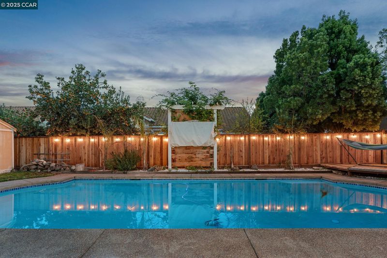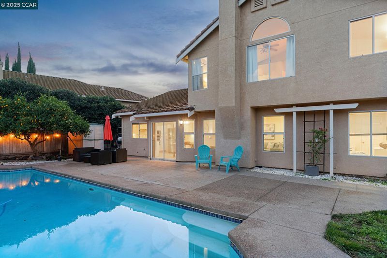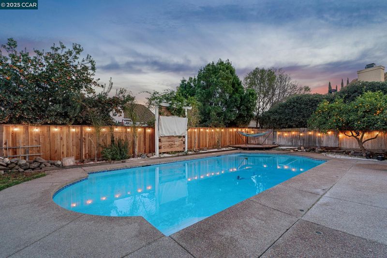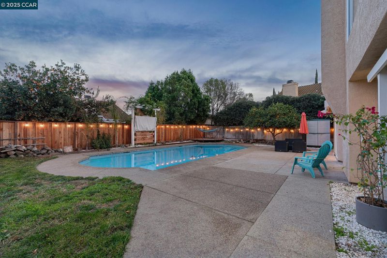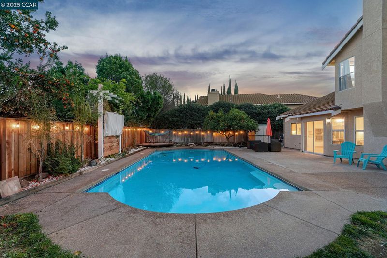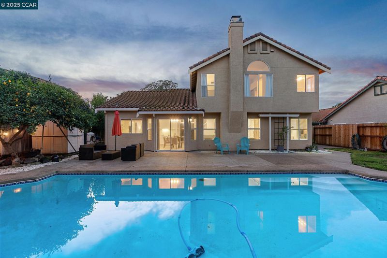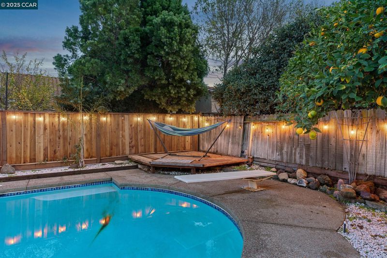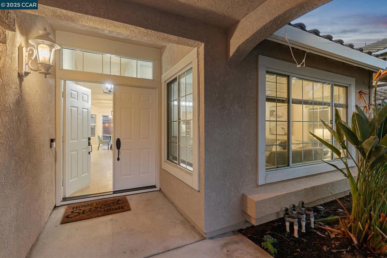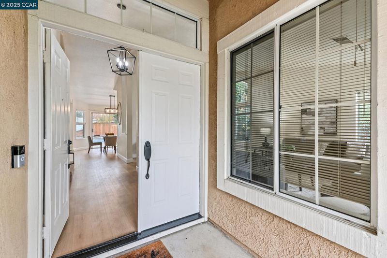
$699,000
2,034
SQ FT
$344
SQ/FT
4544 La Vista Ct
@ El Monte - Oakley
- 4 Bed
- 2.5 (2/1) Bath
- 3 Park
- 2,034 sqft
- Oakley
-

-
Sat Nov 22, 11:00 am - 1:00 pm
Open House
-
Sun Nov 23, 11:00 am - 1:00 pm
Open House
Warm, welcoming, and ready for the next chapter of celebrations, this beautifully maintained home offers four bedrooms and 2.5 bathrooms designed for everyday comfort and effortless entertaining. The main level includes a flexible first-floor bedroom that works perfectly as a home office, private guest room, or quiet retreat, while fresh carpet upstairs keeps the sleeping spaces feeling cozy and brand new. The kitchen shines with updated countertops and a practical layout that keeps conversation flowing between the living and dining rooms — ideal for those holiday dinners and family gatherings you’ll remember for years. Step outside to your private backyard oasis and sparkling pool, where summer weekends, poolside barbecues, and peaceful evenings under the stars become part of your routine. Situated on a quiet court with easy access to Oakley schools, shopping, and parks, this home blends turnkey convenience with room to personalize and grow. See it in person and you’ll feel it right away — the one that checks every box. This is the One - Welcome Home!
- Current Status
- New
- Original Price
- $699,000
- List Price
- $699,000
- On Market Date
- Nov 22, 2025
- Property Type
- Detached
- D/N/S
- Oakley
- Zip Code
- 94561
- MLS ID
- 41118025
- APN
- 0411700230
- Year Built
- 1992
- Stories in Building
- 2
- Possession
- Close Of Escrow, Upon Completion
- Data Source
- MAXEBRDI
- Origin MLS System
- CONTRA COSTA
Orchard Park School
Public K-8 Elementary
Students: 724 Distance: 0.7mi
Oakley Elementary School
Public K-5 Elementary
Students: 418 Distance: 1.0mi
Laurel Elementary School
Public K-5 Elementary
Students: 488 Distance: 1.1mi
O'hara Park Middle School
Public 6-8 Middle
Students: 813 Distance: 1.1mi
Vintage Parkway Elementary School
Public K-5 Elementary
Students: 534 Distance: 1.2mi
Trinity Christian Schools
Private PK-11 Elementary, Religious, Nonprofit
Students: 178 Distance: 1.2mi
- Bed
- 4
- Bath
- 2.5 (2/1)
- Parking
- 3
- Attached, Garage Door Opener
- SQ FT
- 2,034
- SQ FT Source
- Assessor Agent-Fill
- Lot SQ FT
- 7,600.0
- Lot Acres
- 0.18 Acres
- Pool Info
- In Ground
- Kitchen
- Dishwasher, Electric Range, Microwave, Oven, Dryer, Washer, Stone Counters, Electric Range/Cooktop, Oven Built-in
- Cooling
- Ceiling Fan(s), Central Air
- Disclosures
- Nat Hazard Disclosure
- Entry Level
- Exterior Details
- Back Yard, Front Yard
- Flooring
- Engineered Wood
- Foundation
- Fire Place
- Brick, Family Room
- Heating
- Central
- Laundry
- Dryer, Laundry Closet, Washer
- Main Level
- 1 Bedroom, Main Entry
- Possession
- Close Of Escrow, Upon Completion
- Architectural Style
- Traditional
- Non-Master Bathroom Includes
- Shower Over Tub
- Construction Status
- Existing
- Additional Miscellaneous Features
- Back Yard, Front Yard
- Location
- Court, Rectangular Lot
- Roof
- Tile
- Water and Sewer
- Public
- Fee
- Unavailable
MLS and other Information regarding properties for sale as shown in Theo have been obtained from various sources such as sellers, public records, agents and other third parties. This information may relate to the condition of the property, permitted or unpermitted uses, zoning, square footage, lot size/acreage or other matters affecting value or desirability. Unless otherwise indicated in writing, neither brokers, agents nor Theo have verified, or will verify, such information. If any such information is important to buyer in determining whether to buy, the price to pay or intended use of the property, buyer is urged to conduct their own investigation with qualified professionals, satisfy themselves with respect to that information, and to rely solely on the results of that investigation.
School data provided by GreatSchools. School service boundaries are intended to be used as reference only. To verify enrollment eligibility for a property, contact the school directly.
