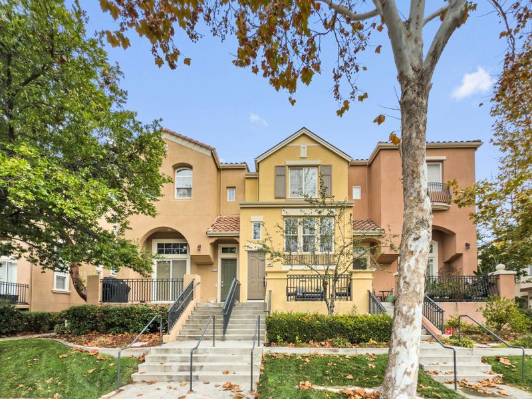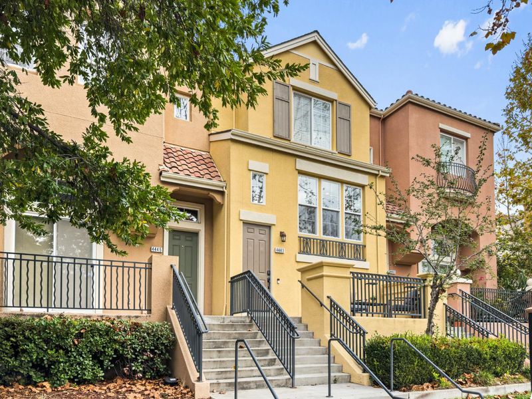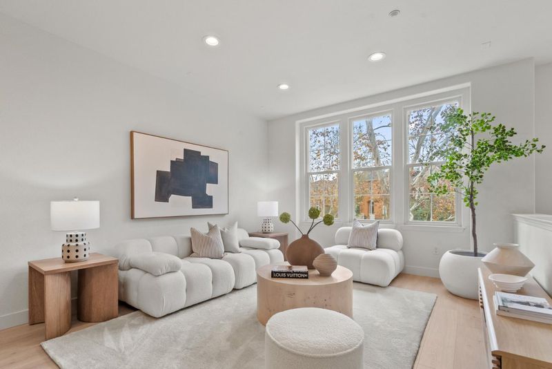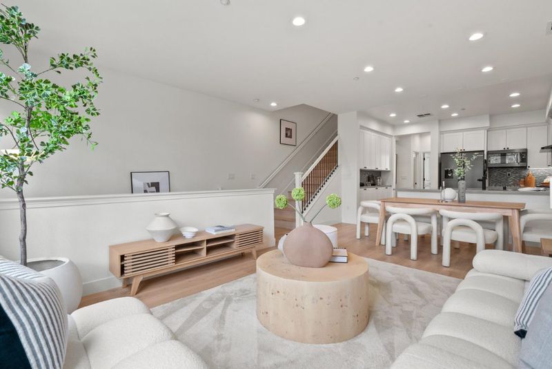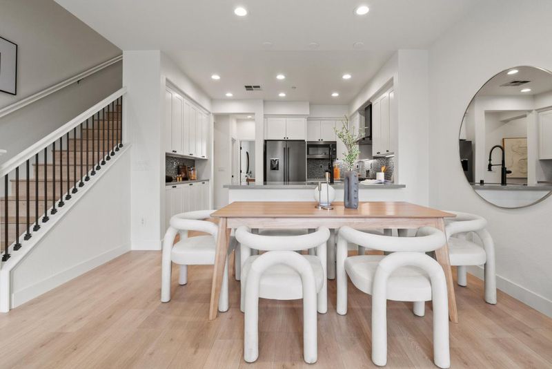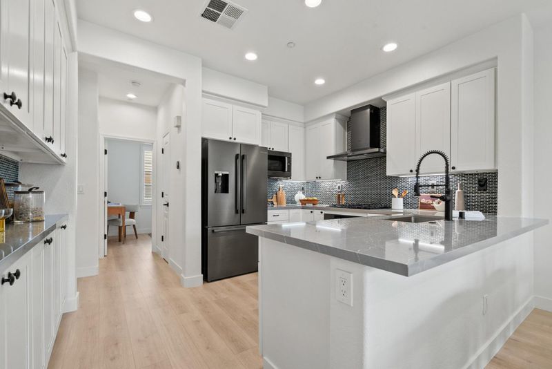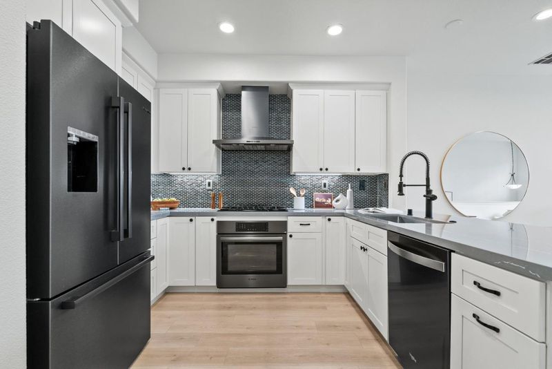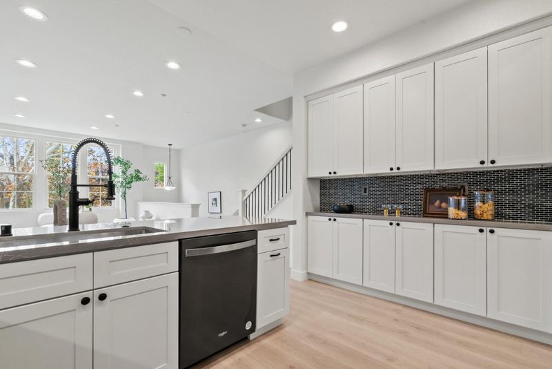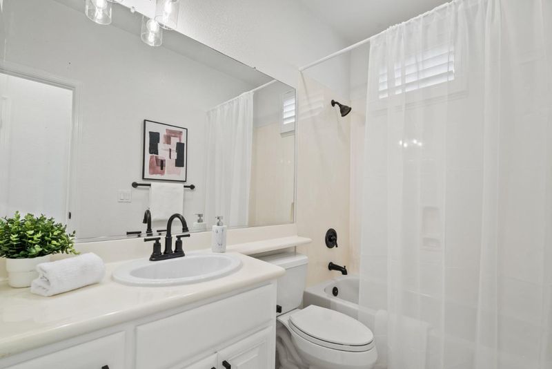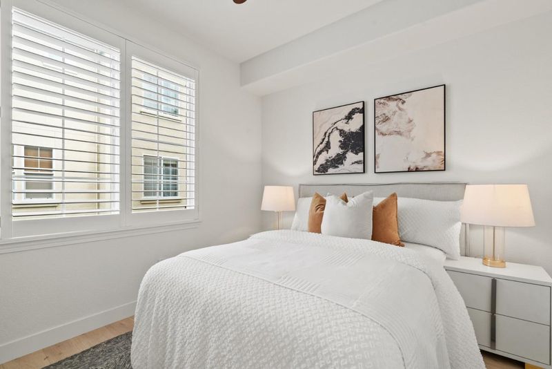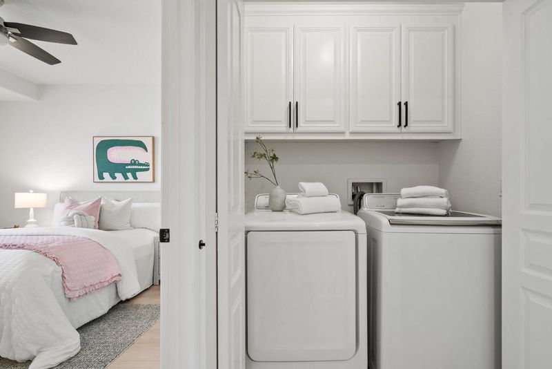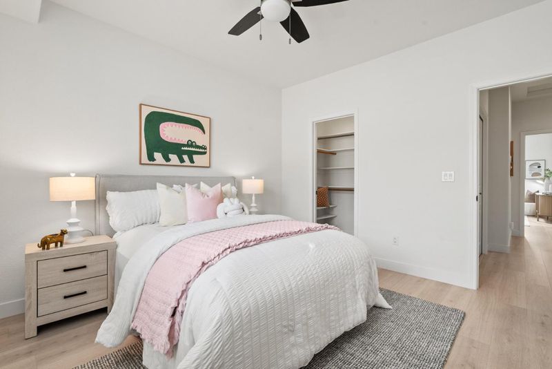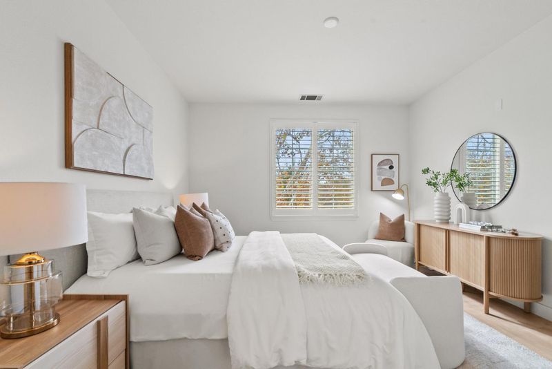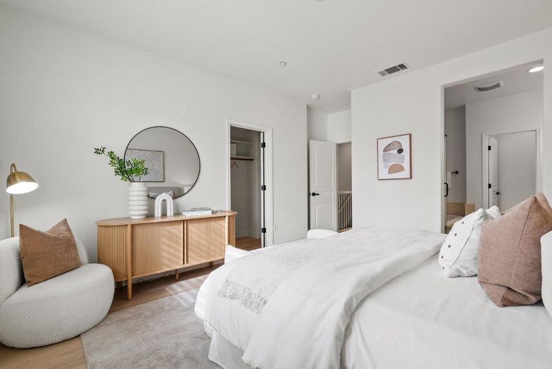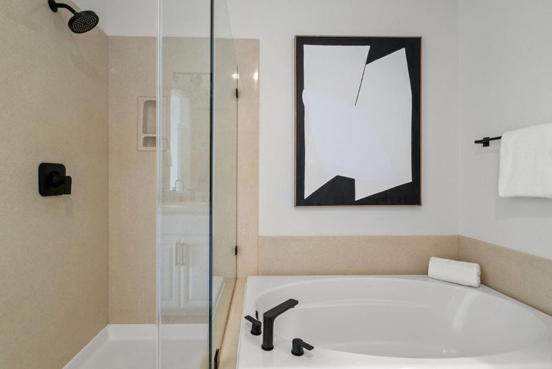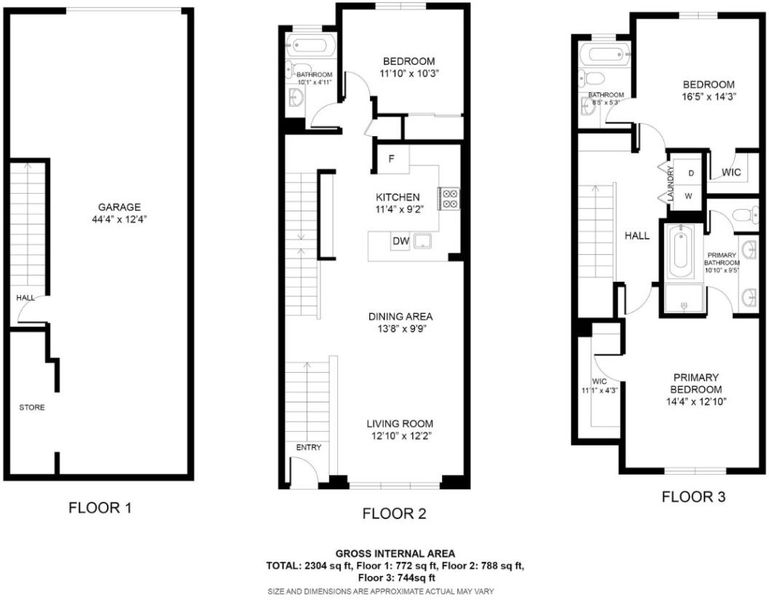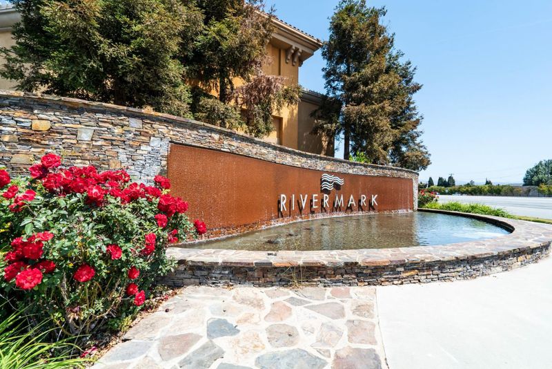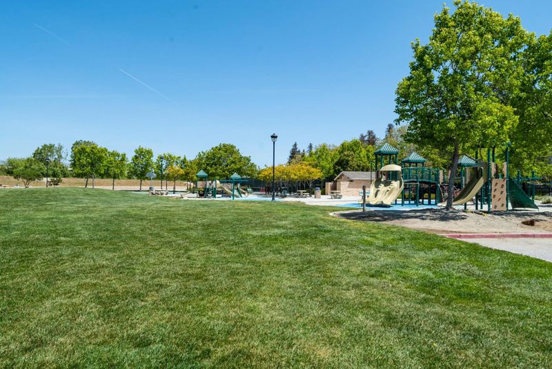
$1,450,000
1,588
SQ FT
$913
SQ/FT
4443 Lick Mill Boulevard
@ Garrity Way - 8 - Santa Clara, Santa Clara
- 3 Bed
- 3 Bath
- 2 Park
- 1,588 sqft
- SANTA CLARA
-

-
Sat Nov 22, 1:00 pm - 4:00 pm
Modern upgrades throughout! Shows beautifully.
-
Sun Nov 23, 1:00 pm - 4:00 pm
Modern upgrades throughout! Shows beautifully.
Rarely does a Rivermark home like this come on the market a modern retreat where every bedroom has its own full bath, ideal for roommates, in-laws, or multigenerational living. Sunlight fills the open living and dining area, highlighting beautiful new laminate floors! The completely remodeled chefs kitchen features custom cabinetry, Quartz countertops, a mosaic backsplash, and Bosch black stainless steel appliances for both elegance and performance. A main-level bedroom and bath offer flexible space for guests or a home office, while upstairs, the primary suite delivers a spa-like escape with dual sinks, soaking tub, and frameless glass shower. Modern touches such as black-finish hardware, smart thermostats, and multi-zone AC ensure comfort and sophistication throughout. Steps from parks, trails, Rivermark Plaza, and Silicon Valley employers, this home combines rare design, luxurious finishes, and an unbeatable location.
- Days on Market
- 2 days
- Current Status
- Active
- Original Price
- $1,450,000
- List Price
- $1,450,000
- On Market Date
- Nov 20, 2025
- Property Type
- Townhouse
- Area
- 8 - Santa Clara
- Zip Code
- 95054
- MLS ID
- ML82028060
- APN
- 097-37-050
- Year Built
- 2005
- Stories in Building
- Unavailable
- Possession
- Unavailable
- Data Source
- MLSL
- Origin MLS System
- MLSListings, Inc.
Don Callejon School
Public K-8 Elementary
Students: 912 Distance: 0.4mi
North Valley Baptist School
Private K-12 Combined Elementary And Secondary, Religious, Nonprofit
Students: 233 Distance: 0.7mi
Kathryn Hughes Elementary School
Public K-5 Elementary, Coed
Students: 407 Distance: 0.8mi
Montague Elementary School
Public K-5 Elementary
Students: 426 Distance: 0.8mi
The Redwood School
Private 3-12
Students: NA Distance: 0.9mi
Saba Academy
Private K-6
Students: 101 Distance: 1.4mi
- Bed
- 3
- Bath
- 3
- Double Sinks, Full on Ground Floor, Granite, Shower and Tub, Showers over Tubs - 2+, Stall Shower, Tile, Tub, Updated Bath
- Parking
- 2
- Attached Garage
- SQ FT
- 1,588
- SQ FT Source
- Unavailable
- Lot SQ FT
- 2,180.0
- Lot Acres
- 0.050046 Acres
- Pool Info
- Community Facility
- Kitchen
- Cooktop - Gas, Dishwasher, Garbage Disposal, Hood Over Range, Hookups - Gas, Microwave, Oven - Gas, Pantry, Refrigerator
- Cooling
- Ceiling Fan, Central AC, Multi-Zone
- Dining Room
- Dining Area, Dining Area in Living Room
- Disclosures
- Natural Hazard Disclosure
- Family Room
- No Family Room
- Flooring
- Laminate, Tile
- Foundation
- Concrete Slab
- Heating
- Central Forced Air
- Laundry
- Dryer, Electricity Hookup (220V), Inside, Washer
- Architectural Style
- Contemporary
- * Fee
- $458
- Name
- Seabreeze Management
- Phone
- 800-232-7517
- *Fee includes
- Insurance - Structure, Landscaping / Gardening, Maintenance - Exterior, Pool, Spa, or Tennis, Roof, and Water
MLS and other Information regarding properties for sale as shown in Theo have been obtained from various sources such as sellers, public records, agents and other third parties. This information may relate to the condition of the property, permitted or unpermitted uses, zoning, square footage, lot size/acreage or other matters affecting value or desirability. Unless otherwise indicated in writing, neither brokers, agents nor Theo have verified, or will verify, such information. If any such information is important to buyer in determining whether to buy, the price to pay or intended use of the property, buyer is urged to conduct their own investigation with qualified professionals, satisfy themselves with respect to that information, and to rely solely on the results of that investigation.
School data provided by GreatSchools. School service boundaries are intended to be used as reference only. To verify enrollment eligibility for a property, contact the school directly.
