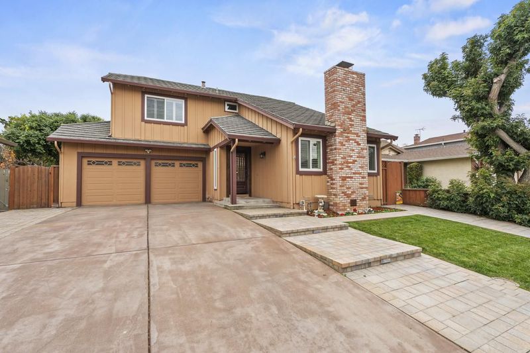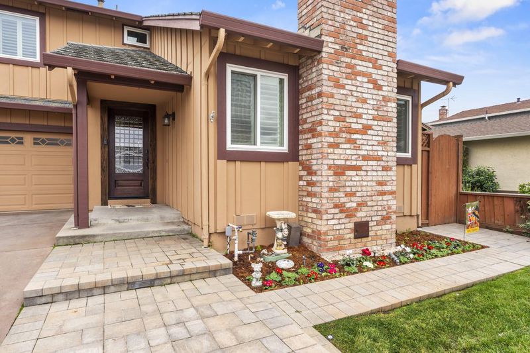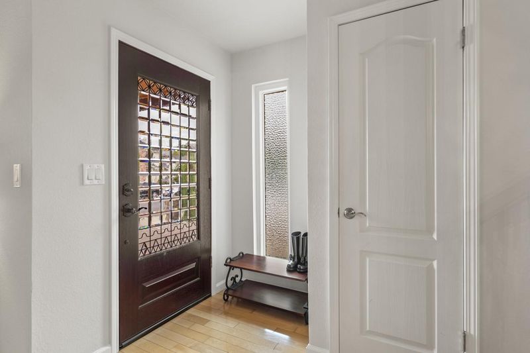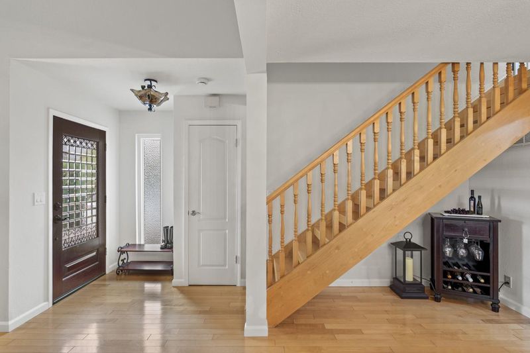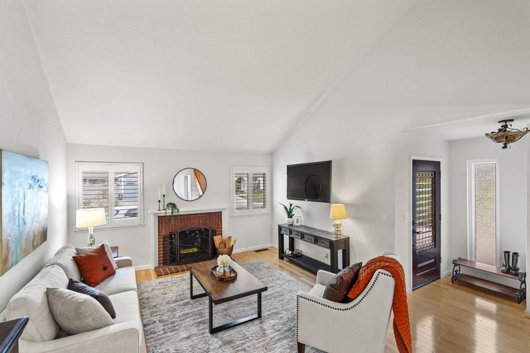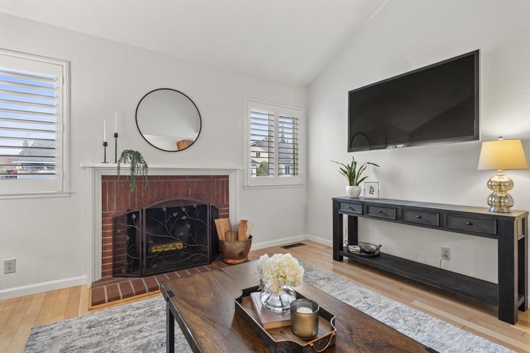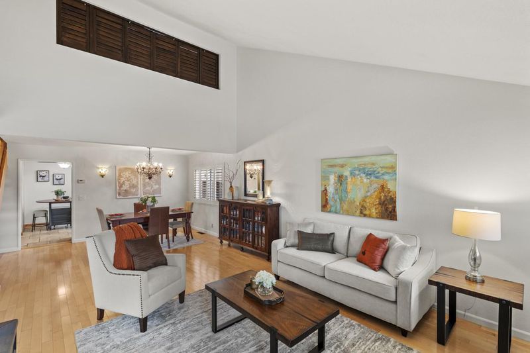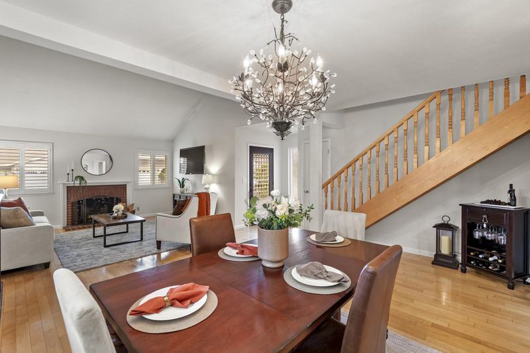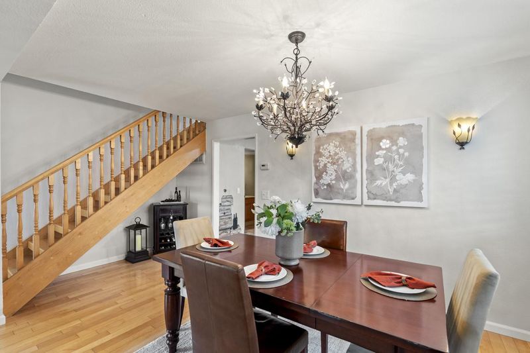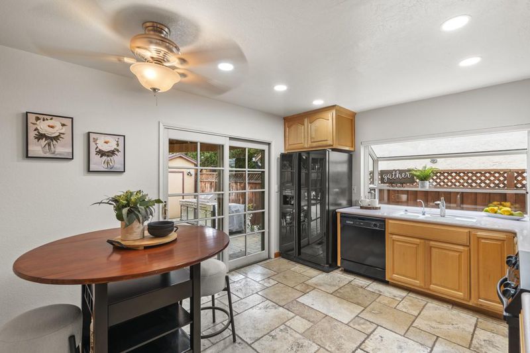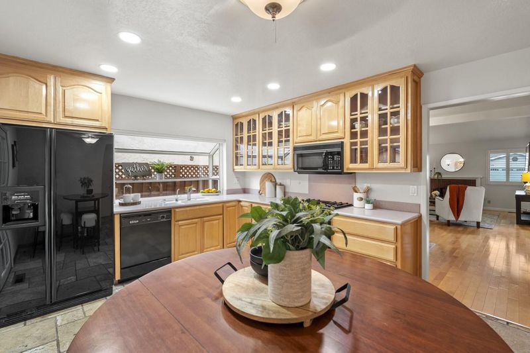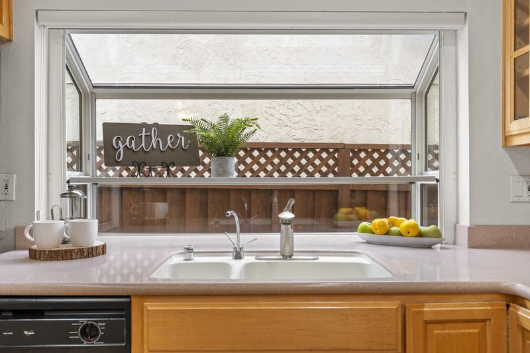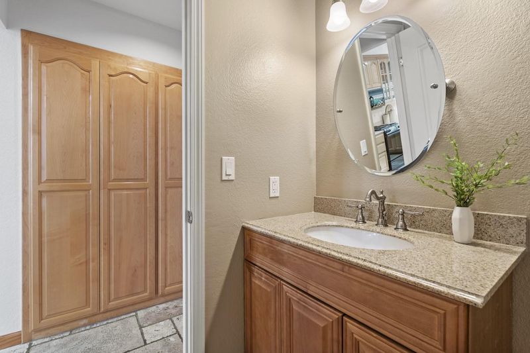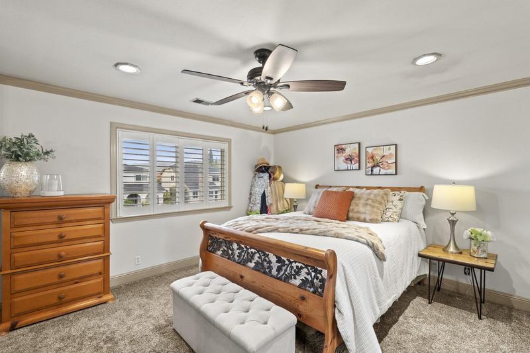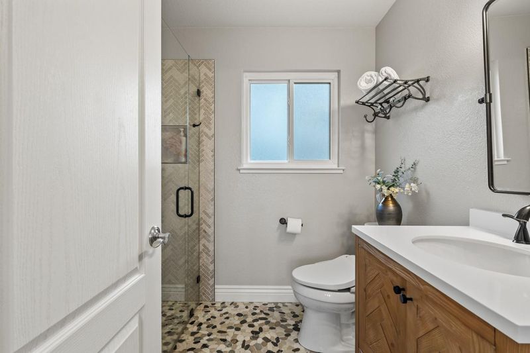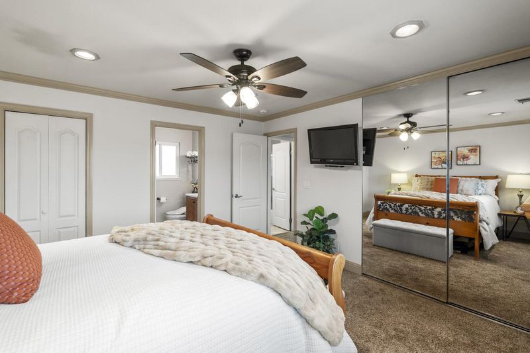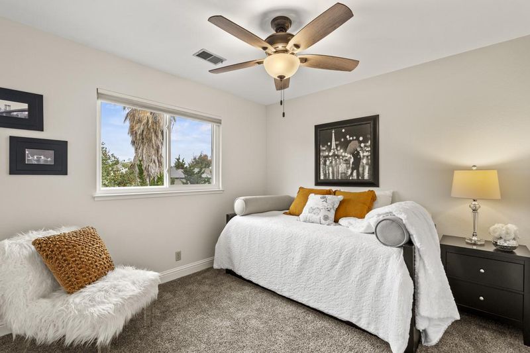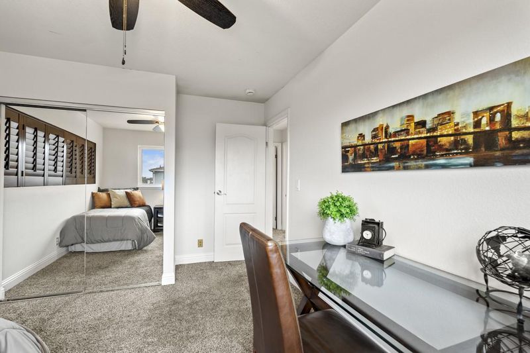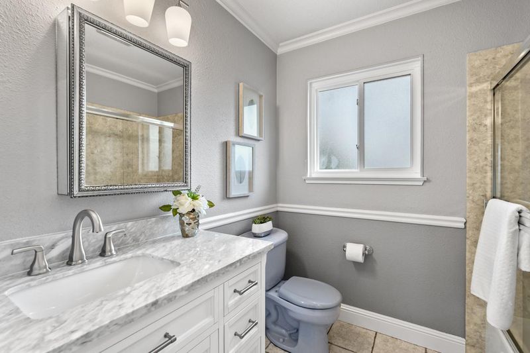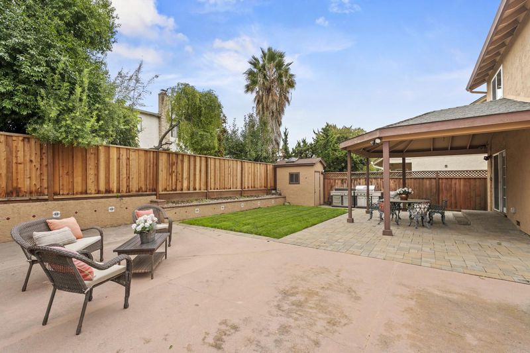
$1,298,000
1,398
SQ FT
$928
SQ/FT
3136 Arcola Court
@ Tenley Dr. - 3 - Evergreen, San Jose
- 3 Bed
- 3 (2/1) Bath
- 2 Park
- 1,398 sqft
- SAN JOSE
-

-
Sat Nov 22, 1:00 pm - 4:00 pm
Don't miss this updated home in the highly desirable Evergreen area with some of the best schools!
-
Sun Nov 23, 1:00 pm - 4:00 pm
Don't miss this updated home in the highly desirable Evergreen area with some of the best schools!
Welcome to this updated home on a quiet cul-de-sac in the vibrant Evergreen area of San Jose. Step through the custom front door to a freshly painted comfortable interior. Featuring a primary bdrm with walk-in & wardrobe closets with organizers & a remodeled spa-like bthrm. Two other bthrms have also been updated with new modern finishes. The bright kitchen with glass sliding door & sunny garden window above the dbl-sinks is equipped with a gas range, abundant cabinets w/ pantry storage, & provides a cozy eat-in area, perfect for casual dining. Enjoy the open floor plan with a dining area in the living rm, enhanced by a vaulted ceiling & wall-mounted TV. Hardwood & tile flooring add to the contemporary & functional layout. Central A/C & heating ensure year-round comfort, and the fireplace in the living area creates a warm, inviting atmosphere with a charming mantle. The dbl-paned windows throughout invite in natural light & feature stylish plantation shutters. An attached 2-car garage boasts custom epoxy flooring & more storage. The spacious, low-maintenance yards are enhanced with pavers, a custom-built patio cover, lawns, fenced side yard, and shed. Ideally located within the area's best school districts, & conveniently located near shopping, restaurants & easy commute routes!
- Days on Market
- 1 day
- Current Status
- Active
- Original Price
- $1,298,000
- List Price
- $1,298,000
- On Market Date
- Nov 21, 2025
- Property Type
- Single Family Home
- Area
- 3 - Evergreen
- Zip Code
- 95148
- MLS ID
- ML82028077
- APN
- 659-33-022
- Year Built
- 1983
- Stories in Building
- 2
- Possession
- COE
- Data Source
- MLSL
- Origin MLS System
- MLSListings, Inc.
Millbrook Elementary School
Public K-6 Elementary
Students: 618 Distance: 0.3mi
Evergreen Elementary School
Public K-6 Elementary
Students: 738 Distance: 0.6mi
Cadwallader Elementary School
Public K-6 Elementary
Students: 341 Distance: 0.6mi
Evergreen Montessori School
Private n/a Montessori, Elementary, Coed
Students: 110 Distance: 0.6mi
Quimby Oak Middle School
Public 7-8 Middle
Students: 980 Distance: 0.6mi
Holly Oak Elementary School
Public K-6 Elementary
Students: 562 Distance: 0.6mi
- Bed
- 3
- Bath
- 3 (2/1)
- Half on Ground Floor, Primary - Stall Shower(s), Shower over Tub - 1, Updated Bath
- Parking
- 2
- Attached Garage, Gate / Door Opener, Off-Street Parking
- SQ FT
- 1,398
- SQ FT Source
- Unavailable
- Lot SQ FT
- 4,500.0
- Lot Acres
- 0.103306 Acres
- Kitchen
- Cooktop - Gas
- Cooling
- Central AC
- Dining Room
- Dining Area in Living Room, Eat in Kitchen
- Disclosures
- NHDS Report
- Family Room
- No Family Room
- Flooring
- Carpet, Hardwood, Stone, Tile
- Foundation
- Crawl Space
- Fire Place
- Living Room
- Heating
- Central Forced Air
- Laundry
- Electricity Hookup (220V), In Garage, Washer / Dryer
- Possession
- COE
- Fee
- Unavailable
MLS and other Information regarding properties for sale as shown in Theo have been obtained from various sources such as sellers, public records, agents and other third parties. This information may relate to the condition of the property, permitted or unpermitted uses, zoning, square footage, lot size/acreage or other matters affecting value or desirability. Unless otherwise indicated in writing, neither brokers, agents nor Theo have verified, or will verify, such information. If any such information is important to buyer in determining whether to buy, the price to pay or intended use of the property, buyer is urged to conduct their own investigation with qualified professionals, satisfy themselves with respect to that information, and to rely solely on the results of that investigation.
School data provided by GreatSchools. School service boundaries are intended to be used as reference only. To verify enrollment eligibility for a property, contact the school directly.
