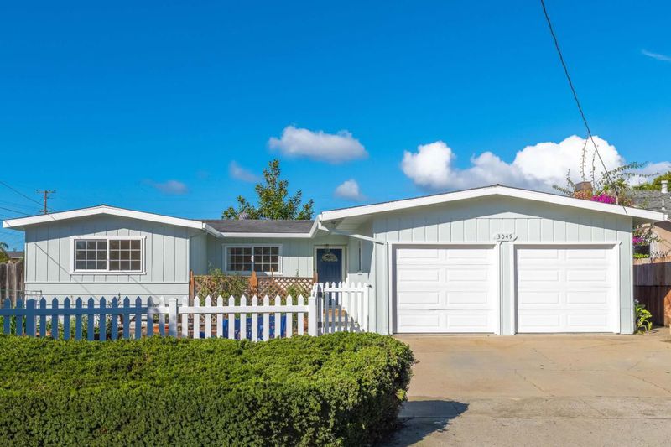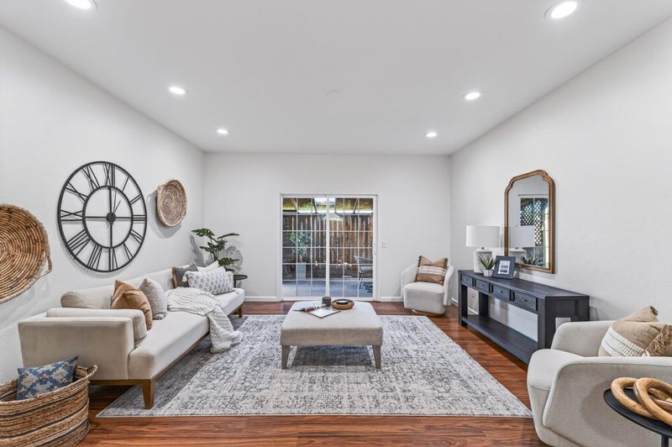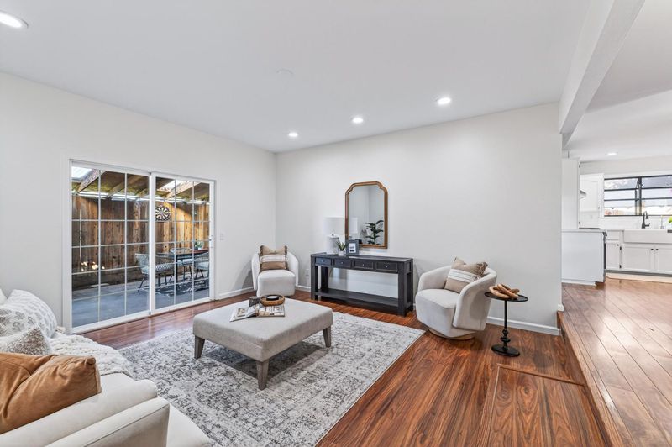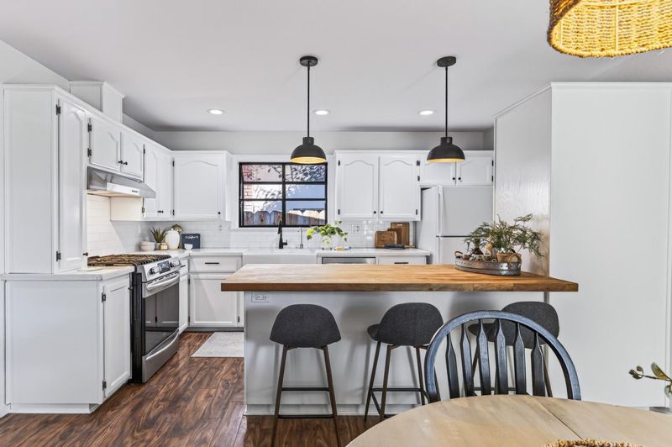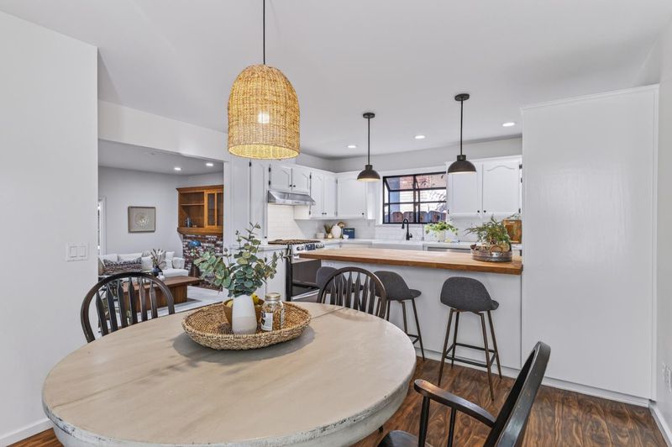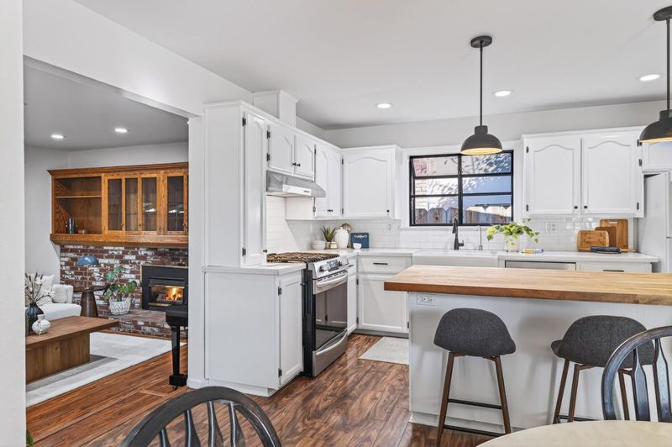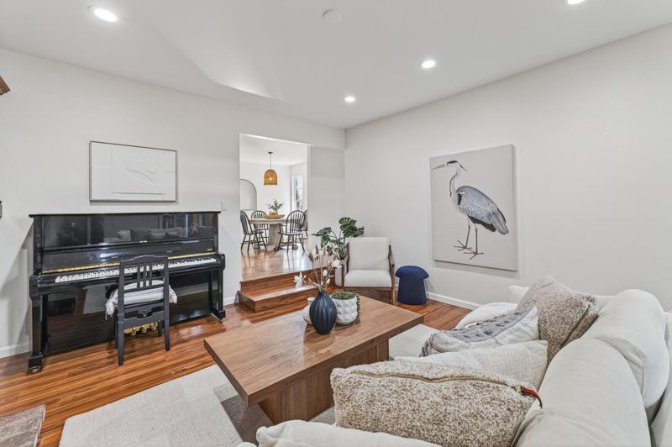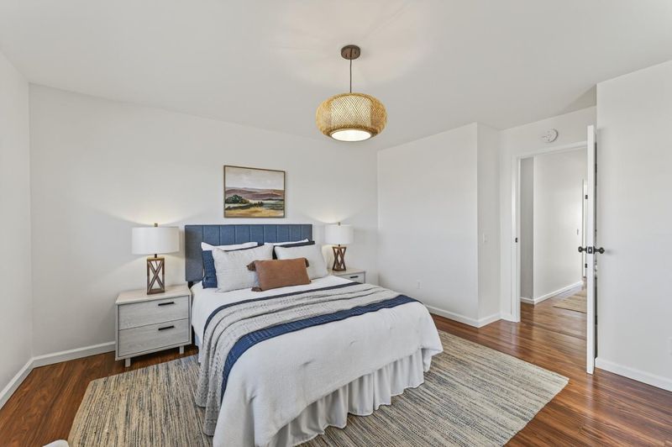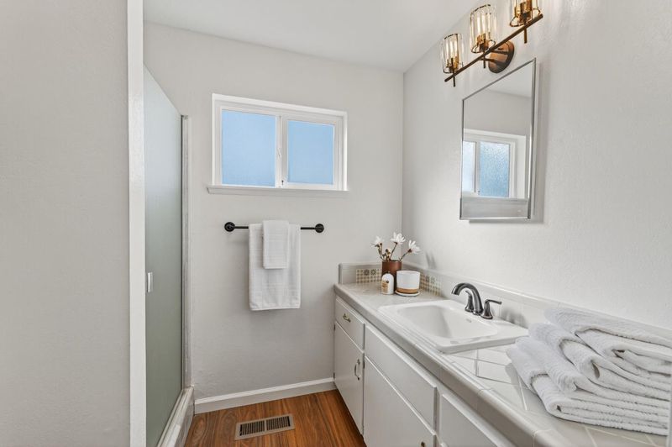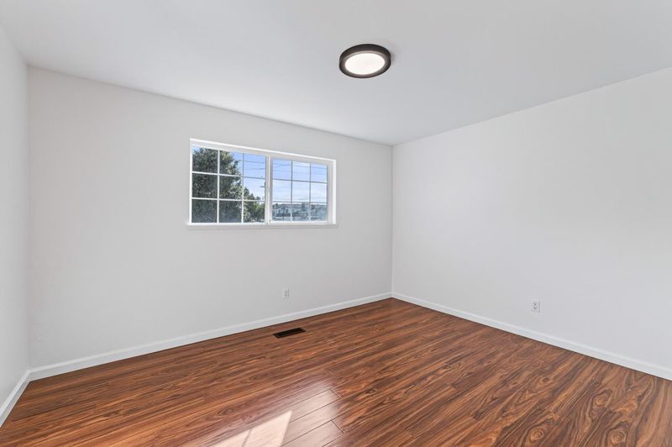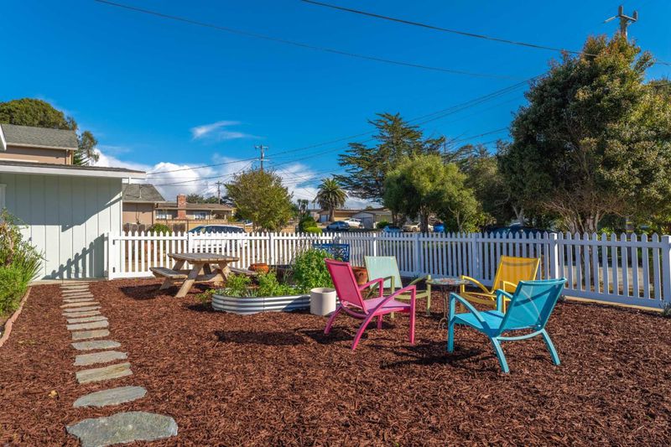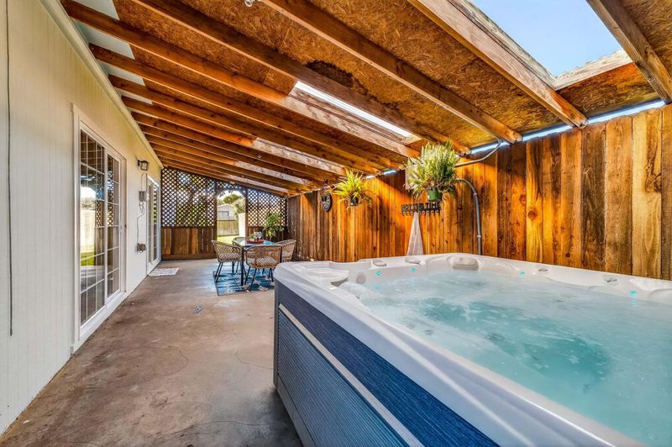
$1,055,000
1,669
SQ FT
$632
SQ/FT
3049 Sunrise Circle
@ Reindollar Ave - 91 - Upper Carmel, Marina
- 4 Bed
- 2 Bath
- 4 Park
- 1,669 sqft
- MARINA
-

-
Sat Nov 22, 11:00 am - 2:00 pm
-
Sun Nov 23, 11:00 am - 1:00 pm
-
Wed Nov 26, 11:00 am - 1:00 pm
-
Sat Nov 29, 11:00 am - 1:00 pm
-
Sun Nov 30, 12:00 pm - 2:00 pm
Stunning, fully upgraded single-story home on a premium cul-de-sac lot in Marina. This move-in-ready property showcases high-end improvements, modern design, and a warm contemporary coastal cottage aesthetic. The updated kitchen features quartz countertops, a large butcher-block island, professionally refinished white cabinetry, upgraded fixtures, designer pendants, and new recessed lighting. Fresh interior and exterior paint create a bright coastal feel, complemented by updated flooring, abundant natural light, and an inviting open layout. Outdoor living is exceptional: a professionally installed Kentucky bluegrass lawn with full gopher-wire protection, upgraded irrigation on timers, a Caldera hot tub with dedicated sub-panel, a private vinyl-fenced front yard, and a covered patio perfect for relaxing or entertaining. With 4 bedrooms, 2 bathrooms, and approximately 1,700 sq ft of single-level living, this home blends comfort, function, and coastal charm. Located on a quiet corner in one of Marinas most desirable neighborhoods, its truly turnkey! Minutes from beaches, parks, and the best of the Monterey Peninsula.
- Days on Market
- 3 days
- Current Status
- Active
- Original Price
- $1,055,000
- List Price
- $1,055,000
- On Market Date
- Nov 19, 2025
- Property Type
- Single Family Home
- Area
- 91 - Upper Carmel
- Zip Code
- 93933
- MLS ID
- ML82027876
- APN
- 032-361-004-000
- Year Built
- 1965
- Stories in Building
- 1
- Possession
- COE
- Data Source
- MLSL
- Origin MLS System
- MLSListings, Inc.
J. C. Crumpton Elementary School
Public K-5 Elementary, Yr Round
Students: 470 Distance: 0.2mi
Marina Vista Elementary School
Public K-5 Elementary, Yr Round
Students: 448 Distance: 0.4mi
Marina High School
Public 9-12 Secondary
Students: 584 Distance: 0.5mi
Los Arboles Middle School
Public 6-8 Middle, Yr Round
Students: 568 Distance: 0.9mi
Learning For Life Charter School
Charter 7-12 Secondary
Students: 128 Distance: 1.3mi
Ione Olson Elementary School
Public K-5 Elementary, Yr Round
Students: 360 Distance: 1.3mi
- Bed
- 4
- Bath
- 2
- Full on Ground Floor, Primary - Stall Shower(s), Stall Shower, Tile, Tub
- Parking
- 4
- Attached Garage, Off-Street Parking, On Street
- SQ FT
- 1,669
- SQ FT Source
- Unavailable
- Lot SQ FT
- 7,813.0
- Lot Acres
- 0.179362 Acres
- Kitchen
- Cooktop - Gas, Dishwasher, Microwave, Oven Range - Gas, Refrigerator
- Cooling
- None
- Dining Room
- Breakfast Bar, Dining Area, No Formal Dining Room
- Disclosures
- Natural Hazard Disclosure
- Family Room
- Separate Family Room
- Flooring
- Laminate
- Foundation
- Concrete Perimeter and Slab
- Fire Place
- Family Room, Gas Starter
- Heating
- Central Forced Air - Gas
- Laundry
- In Garage, Washer / Dryer
- Possession
- COE
- Architectural Style
- Ranch
- Fee
- Unavailable
MLS and other Information regarding properties for sale as shown in Theo have been obtained from various sources such as sellers, public records, agents and other third parties. This information may relate to the condition of the property, permitted or unpermitted uses, zoning, square footage, lot size/acreage or other matters affecting value or desirability. Unless otherwise indicated in writing, neither brokers, agents nor Theo have verified, or will verify, such information. If any such information is important to buyer in determining whether to buy, the price to pay or intended use of the property, buyer is urged to conduct their own investigation with qualified professionals, satisfy themselves with respect to that information, and to rely solely on the results of that investigation.
School data provided by GreatSchools. School service boundaries are intended to be used as reference only. To verify enrollment eligibility for a property, contact the school directly.
