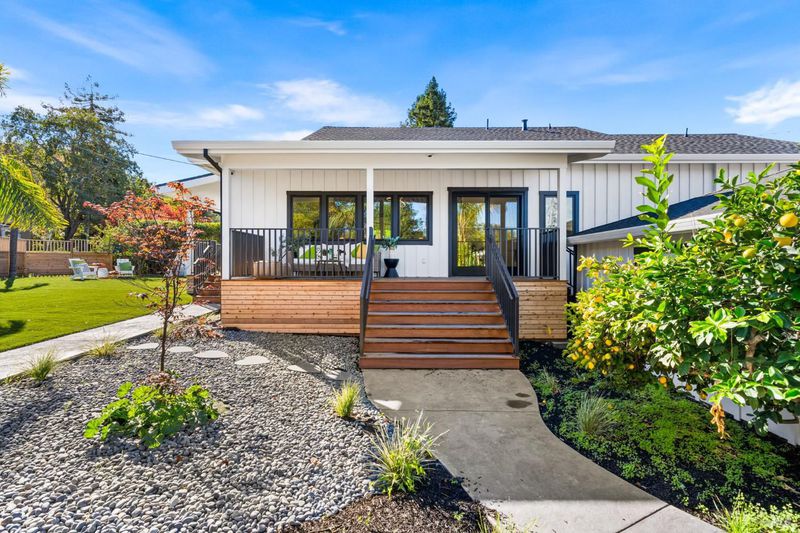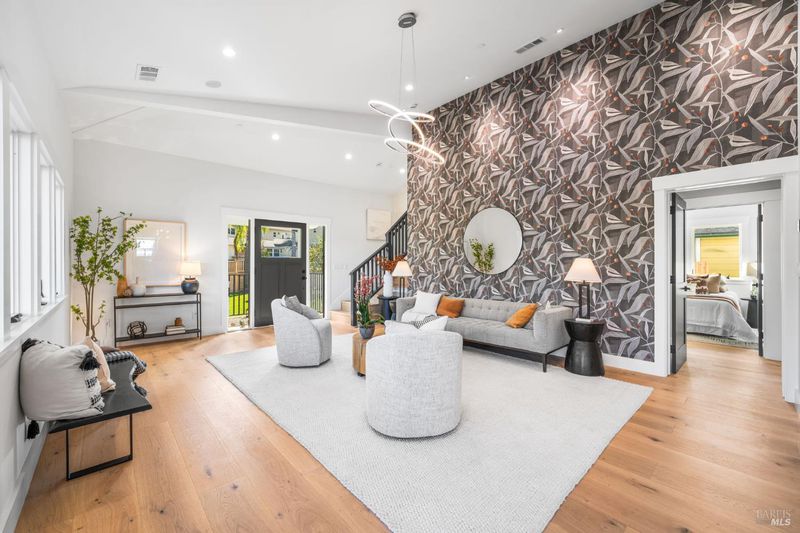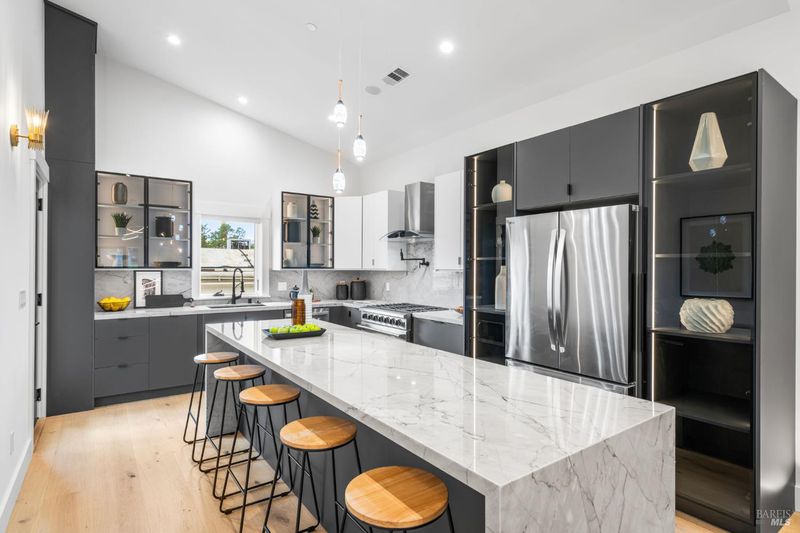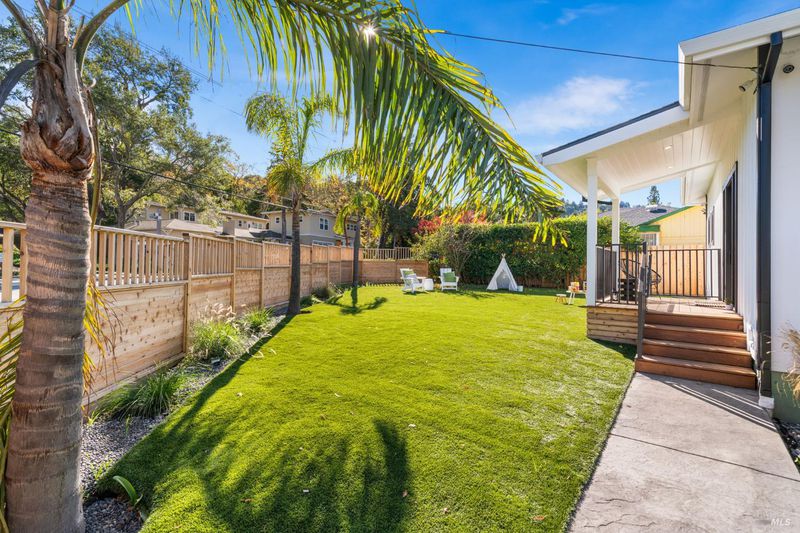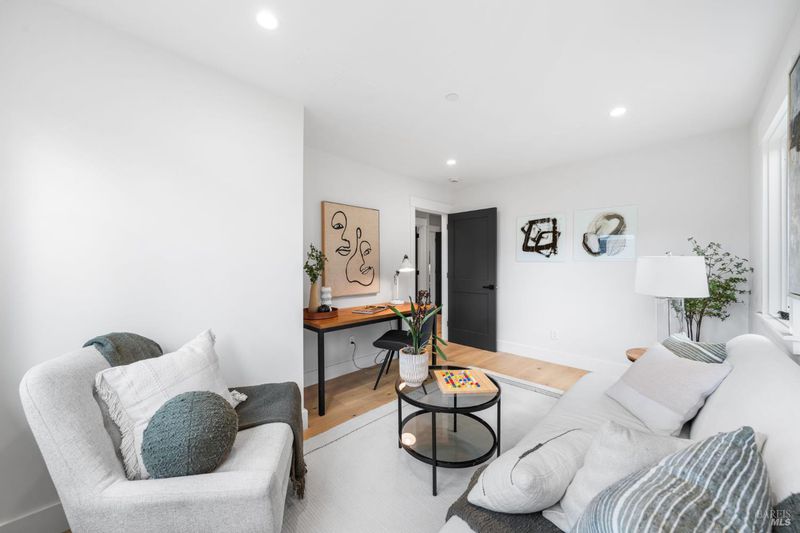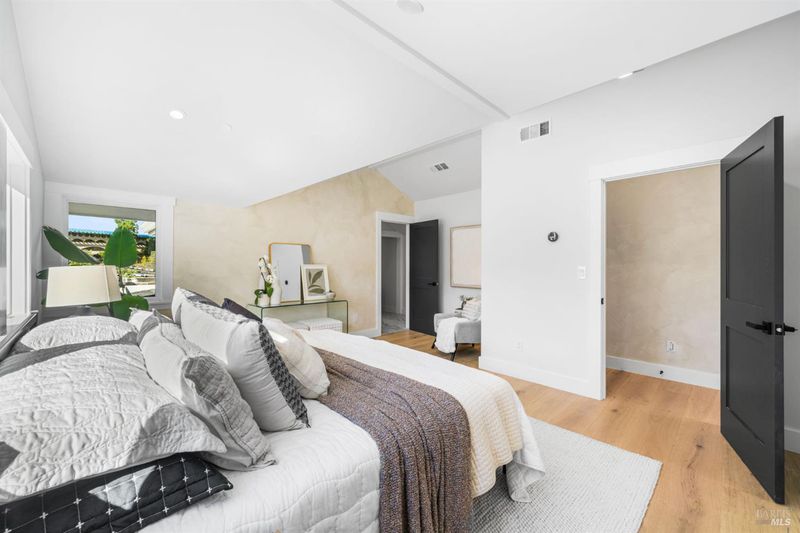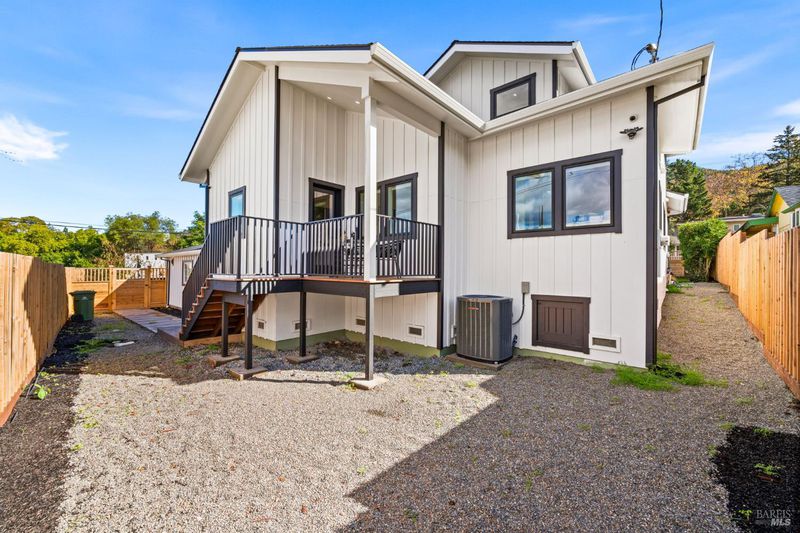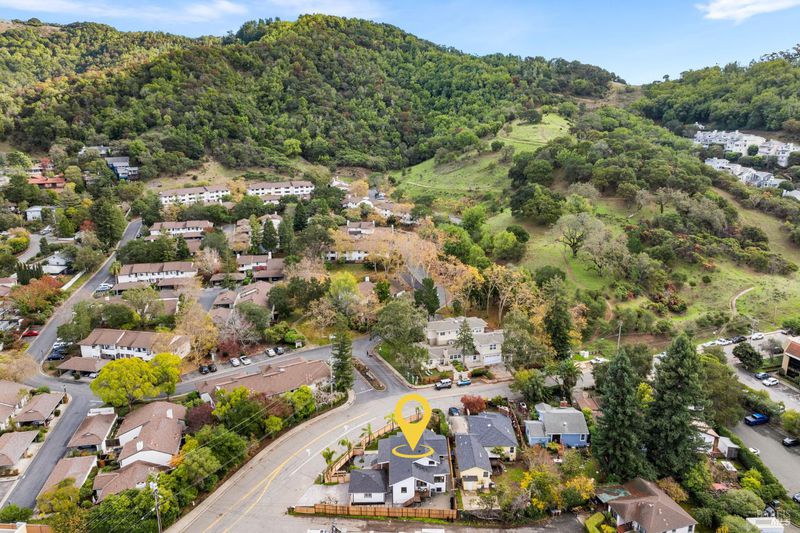
$1,597,500
1,861
SQ FT
$858
SQ/FT
59 San Pablo Avenue
@ N San Pedro Rd - San Rafael
- 4 Bed
- 3 Bath
- 4 Park
- 1,861 sqft
- San Rafael
-

-
Sun Nov 23, 1:00 pm - 4:00 pm
This newly built residence near San Rafael's Civic Center blends refined craftsmanship with modern sophistication. Set on a 6,995 sq. ft. lot, the home spans roughly 1861 sq. ft. across two levels, offering a seamless balance of elegance and comfort. Wide-plank white oak floors, board-and-batten detailing, and a custom front door establish a timeless aesthetic. Inside, two spacious primary suites provide versatility for guests, multi-generational living, or a private office setup. The open-concept living area centers around a designer kitchen with premium finishes and high-end appliances. An indoor/outdoor sound system, Ipe wood deck, and a beautifully landscaped yard with mature Queen Palms create the perfect space for entertaining. The yard is also pre-plumbed for a fire pitideal for relaxing evenings under the stars. Every element of this home has been custom-craftedno builder-grade materials, no shortcuts resulting in a truly one-of-a-kind property that showcases attention to detail and luxury at every turn.
- Days on Market
- 4 days
- Current Status
- Active
- Original Price
- $1,597,500
- List Price
- $1,597,500
- On Market Date
- Nov 19, 2025
- Property Type
- Single Family Residence
- Area
- San Rafael
- Zip Code
- 94903
- MLS ID
- 325097910
- APN
- 179-301-11
- Year Built
- 1920
- Stories in Building
- Unavailable
- Possession
- Close Of Escrow
- Data Source
- BAREIS
- Origin MLS System
The Marin School
Private 9-12 Secondary, Coed
Students: 89 Distance: 0.3mi
Brandeis Marin
Private K-8 Elementary, Coed
Students: 160 Distance: 0.4mi
Venetia Valley Elementary School
Public K-8 Elementary
Students: 677 Distance: 0.4mi
All Children Academics
Private K-2
Students: 9 Distance: 1.0mi
Terra Linda High School
Public 9-12 Secondary
Students: 1230 Distance: 1.3mi
Coleman Elementary School
Public K-5 Elementary
Students: 405 Distance: 1.3mi
- Bed
- 4
- Bath
- 3
- Marble, Tub w/Shower Over
- Parking
- 4
- Detached
- SQ FT
- 1,861
- SQ FT Source
- Graphic Artist
- Lot SQ FT
- 6,996.0
- Lot Acres
- 0.1606 Acres
- Kitchen
- Breakfast Area, Island, Kitchen/Family Combo, Marble Counter
- Cooling
- Central
- Exterior Details
- Balcony
- Living Room
- Deck Attached
- Flooring
- Vinyl
- Heating
- Central
- Laundry
- Dryer Included, Washer Included
- Upper Level
- Primary Bedroom
- Main Level
- Bedroom(s), Full Bath(s), Kitchen, Living Room, Primary Bedroom
- Possession
- Close Of Escrow
- Fee
- $0
MLS and other Information regarding properties for sale as shown in Theo have been obtained from various sources such as sellers, public records, agents and other third parties. This information may relate to the condition of the property, permitted or unpermitted uses, zoning, square footage, lot size/acreage or other matters affecting value or desirability. Unless otherwise indicated in writing, neither brokers, agents nor Theo have verified, or will verify, such information. If any such information is important to buyer in determining whether to buy, the price to pay or intended use of the property, buyer is urged to conduct their own investigation with qualified professionals, satisfy themselves with respect to that information, and to rely solely on the results of that investigation.
School data provided by GreatSchools. School service boundaries are intended to be used as reference only. To verify enrollment eligibility for a property, contact the school directly.
