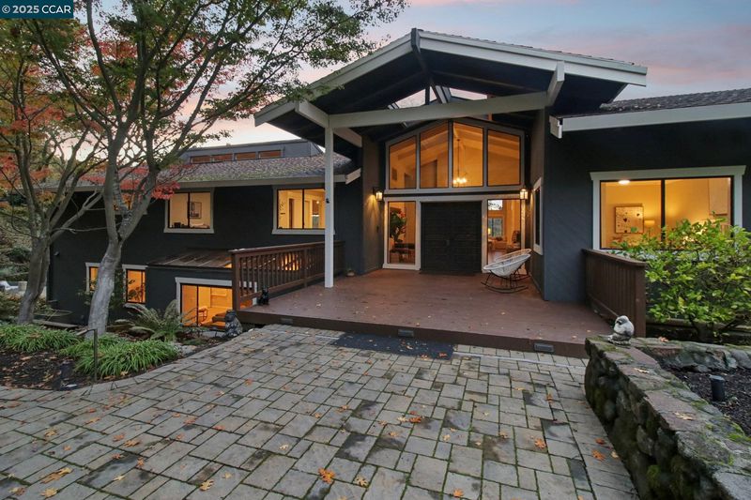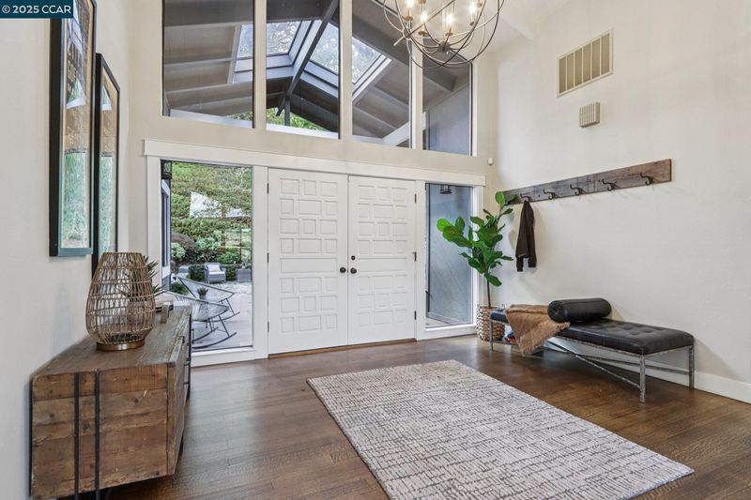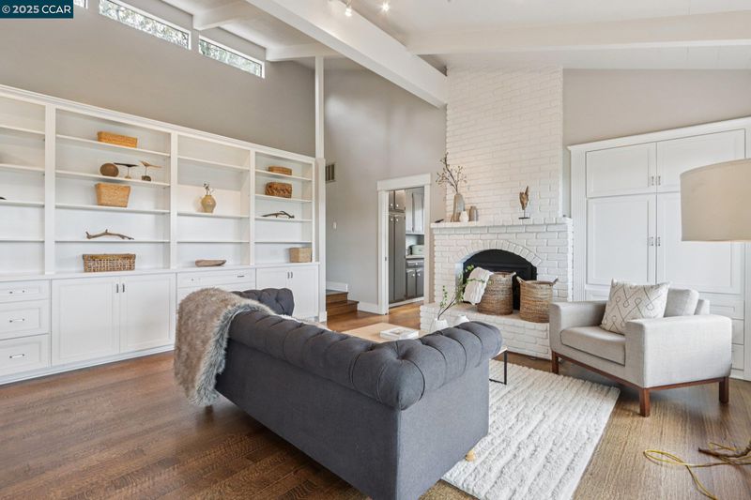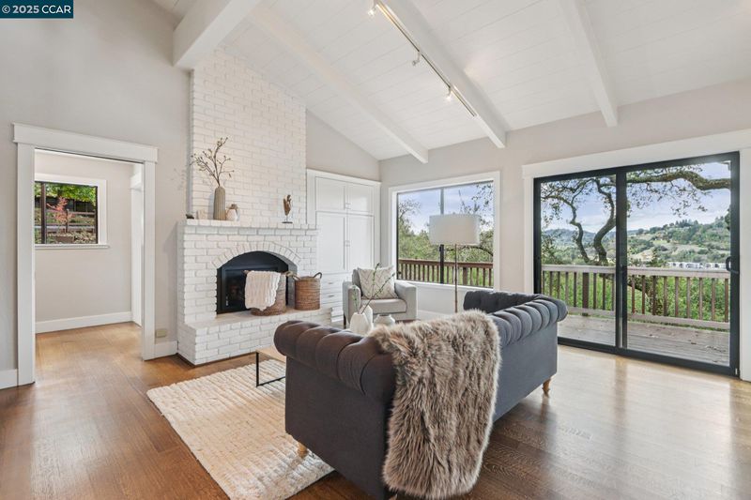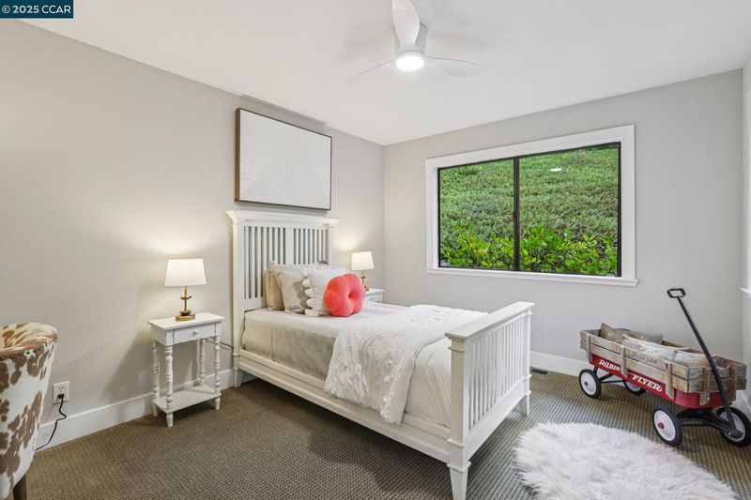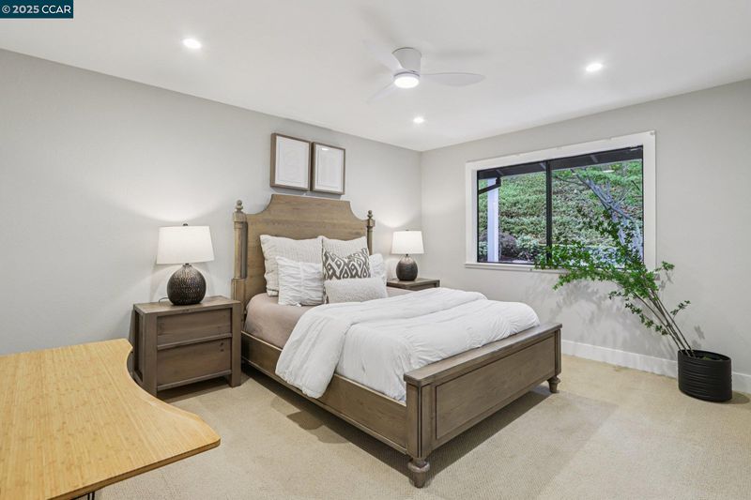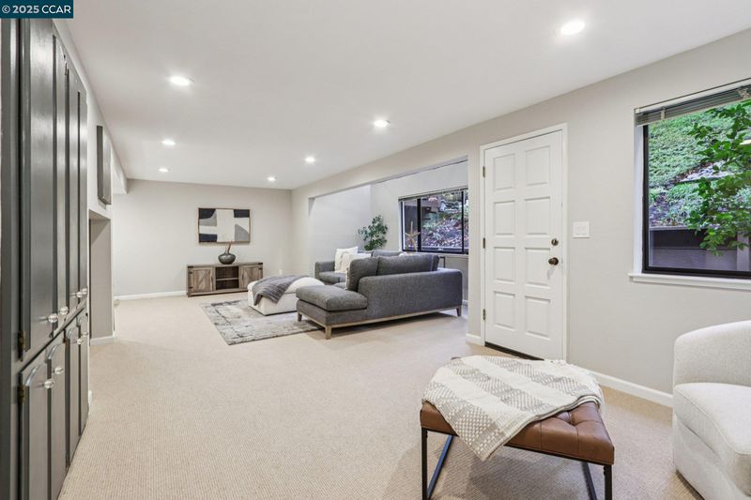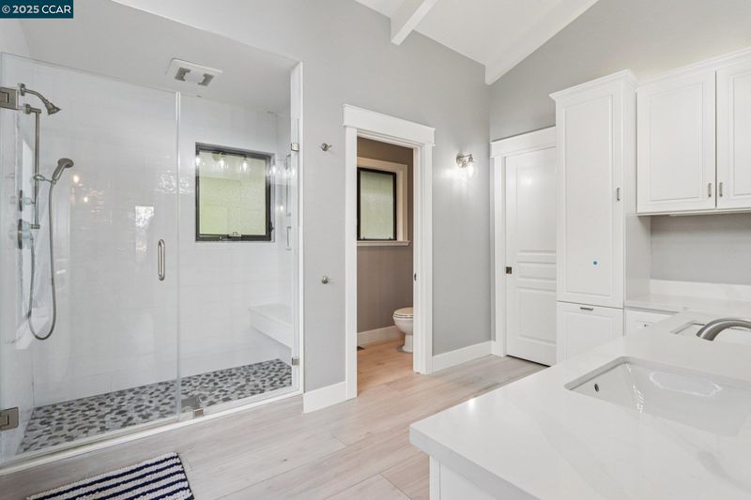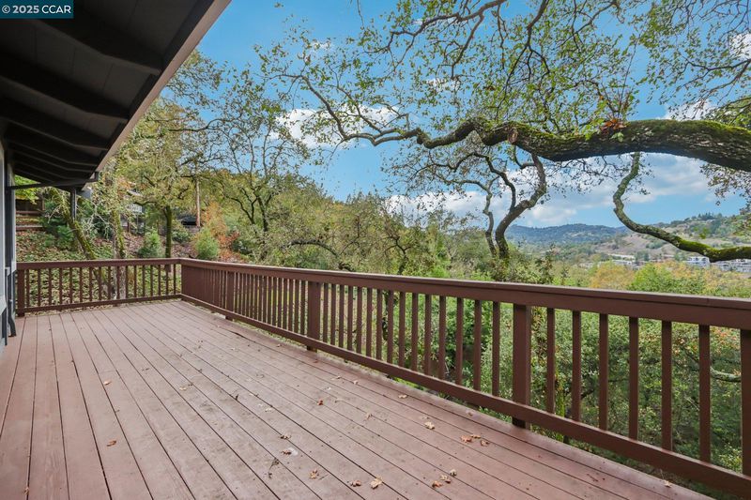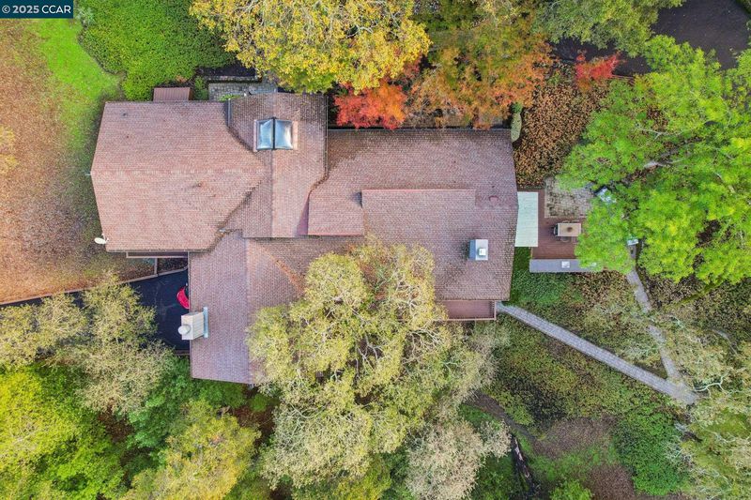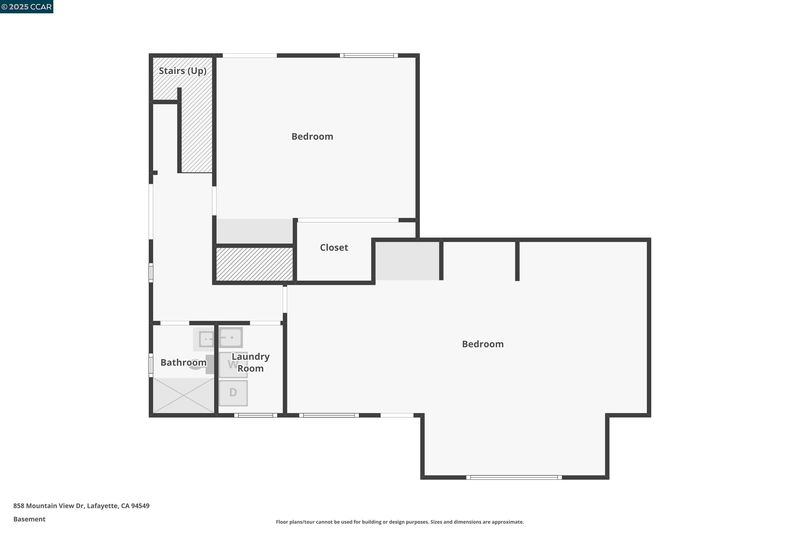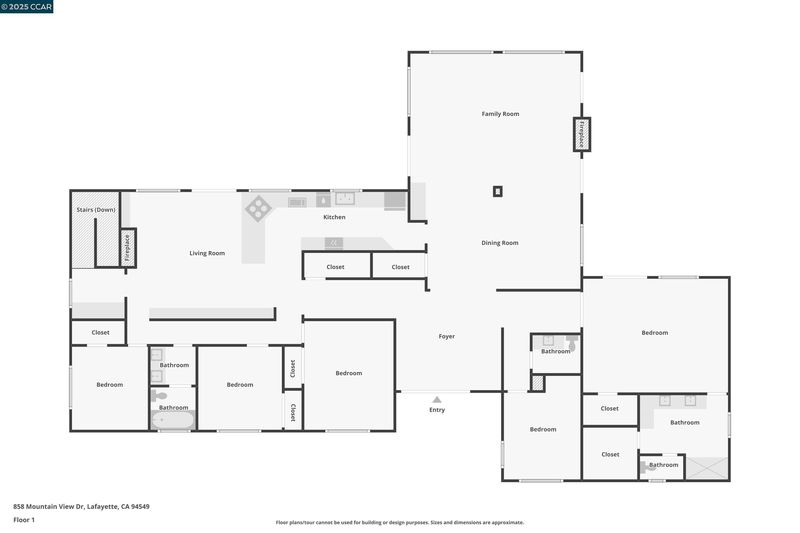
$2,875,000
4,280
SQ FT
$672
SQ/FT
858 Mountain View Dr
@ google - Lafayette
- 5 Bed
- 3.5 (3/1) Bath
- 3 Park
- 4,280 sqft
- Lafayette
-

-
Sat Nov 22, 1:00 pm - 4:00 pm
Gorgeous hillside home with flexible floorplan for the whole family! Enjoy sweeping views of downtown Lafayette and the surrounding hills from this private, beautifully appointed home. The flexible layout connects the living, dining, and kitchen areas, creating an easy flow for both entertaining and everyday living. The kitchen offers premium appliances, custom cabinetry, and a casual breakfast bar. The main level features a serene primary suite, an office, three additional bedrooms, and two-and-a-half baths. Downstairs includes a spacious fifth bedroom, full bath, laundry room, and a large bonus room with separate exterior access—ideal for guests, an au pair, or a home office. Two driveways and an oversized three-car garage offer abundant parking. Set on two acres dotted with heritage oaks, the outdoor spaces shine with a generous patio, firepit, and outdoor kitchen. Perfect for quiet evenings or lively gatherings under the stars. All just minutes from BART, Hwy 24, Lafayette Reservoir, downtown shopping and
-
Sun Nov 23, 1:00 pm - 4:00 pm
Gorgeous hillside home with flexible floorplan for the whole family! Enjoy sweeping views of downtown Lafayette and the surrounding hills from this private, beautifully appointed home. The flexible layout connects the living, dining, and kitchen areas, creating an easy flow for both entertaining and everyday living. The kitchen offers premium appliances, custom cabinetry, and a casual breakfast bar. The main level features a serene primary suite, an office, three additional bedrooms, and two-and-a-half baths. Downstairs includes a spacious fifth bedroom, full bath, laundry room, and a large bonus room with separate exterior access—ideal for guests, an au pair, or a home office. Two driveways and an oversized three-car garage offer abundant parking. Set on two acres dotted with heritage oaks, the outdoor spaces shine with a generous patio, firepit, and outdoor kitchen. Perfect for quiet evenings or lively gatherings under the stars. All just minutes from BART, Hwy 24, Lafayette Reservoir, downtown shopping and
Gorgeous hillside home with flexible floorplan for the whole family! Enjoy sweeping views of downtown Lafayette and the surrounding hills from this private, beautifully appointed home. The flexible layout connects the living, dining, and kitchen areas, creating an easy flow for both entertaining and everyday living. The kitchen offers premium appliances, custom cabinetry, and a casual breakfast bar. The main level features a serene primary suite, an office, three additional bedrooms, and two-and-a-half baths. Downstairs includes a spacious fifth bedroom, full bath, laundry room, and a large bonus room with separate exterior access—ideal for guests, an au pair, or a home office. Two driveways and an oversized three-car garage offer abundant parking. Set on two acres dotted with heritage oaks, the outdoor spaces shine with a generous patio, firepit, and outdoor kitchen. Perfect for quiet evenings or lively gatherings under the stars. All just minutes from BART, Hwy 24, Lafayette Reservoir, downtown shopping and dining, and top-rated Lafayette/Acalanes schools. You will not find anything like this very special home, visit today!
- Current Status
- New
- Original Price
- $2,875,000
- List Price
- $2,875,000
- On Market Date
- Nov 20, 2025
- Property Type
- Detached
- D/N/S
- Lafayette
- Zip Code
- 94549
- MLS ID
- 41117848
- APN
- 2411100163
- Year Built
- 1979
- Stories in Building
- 2
- Possession
- Close Of Escrow
- Data Source
- MAXEBRDI
- Origin MLS System
- CONTRA COSTA
Lafayette Elementary School
Public K-5 Elementary
Students: 538 Distance: 0.5mi
Contra Costa Jewish Day School
Private K-8 Elementary, Religious, Coed
Students: 148 Distance: 0.7mi
Contra Costa Jewish Day School
Private K-8 Religious, Nonprofit
Students: 161 Distance: 0.7mi
M. H. Stanley Middle School
Public 6-8 Middle
Students: 1227 Distance: 0.7mi
St. Perpetua
Private K-8 Elementary, Religious, Coed
Students: 240 Distance: 0.7mi
Mount Eagle Academy
Private 1-12
Students: 65 Distance: 1.0mi
- Bed
- 5
- Bath
- 3.5 (3/1)
- Parking
- 3
- Attached, Garage Door Opener
- SQ FT
- 4,280
- SQ FT Source
- Public Records
- Lot SQ FT
- 87,535.0
- Lot Acres
- 2.01 Acres
- Pool Info
- None
- Kitchen
- Dishwasher, Double Oven, Microwave, Refrigerator, Self Cleaning Oven, Dryer, Washer, Gas Water Heater, Tankless Water Heater, Breakfast Bar, Stone Counters, Eat-in Kitchen, Disposal, Pantry, Self-Cleaning Oven, Updated Kitchen
- Cooling
- Ceiling Fan(s), Central Air
- Disclosures
- Nat Hazard Disclosure, Disclosure Package Avail
- Entry Level
- Exterior Details
- Back Yard, Front Yard, Garden/Play, Sprinklers Front, Landscape Back, Landscape Front
- Flooring
- Hardwood, Tile, Carpet
- Foundation
- Fire Place
- Family Room, Living Room, Wood Burning, Gas Piped
- Heating
- Zoned
- Laundry
- 220 Volt Outlet, Gas Dryer Hookup, Laundry Room, Sink
- Main Level
- 2 Bedrooms, 2.5 Baths, Primary Bedrm Suite - 1, Main Entry
- Views
- Hills, Trees/Woods
- Possession
- Close Of Escrow
- Architectural Style
- Traditional
- Construction Status
- Existing
- Additional Miscellaneous Features
- Back Yard, Front Yard, Garden/Play, Sprinklers Front, Landscape Back, Landscape Front
- Location
- Sloped Down, Premium Lot, Other, Back Yard, Front Yard, Sprinklers In Rear
- Roof
- Composition Shingles
- Water and Sewer
- Public
- Fee
- Unavailable
MLS and other Information regarding properties for sale as shown in Theo have been obtained from various sources such as sellers, public records, agents and other third parties. This information may relate to the condition of the property, permitted or unpermitted uses, zoning, square footage, lot size/acreage or other matters affecting value or desirability. Unless otherwise indicated in writing, neither brokers, agents nor Theo have verified, or will verify, such information. If any such information is important to buyer in determining whether to buy, the price to pay or intended use of the property, buyer is urged to conduct their own investigation with qualified professionals, satisfy themselves with respect to that information, and to rely solely on the results of that investigation.
School data provided by GreatSchools. School service boundaries are intended to be used as reference only. To verify enrollment eligibility for a property, contact the school directly.
