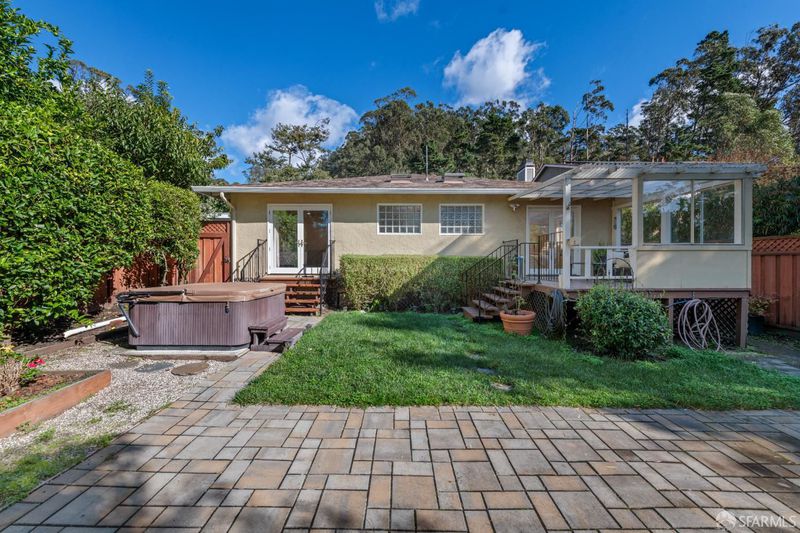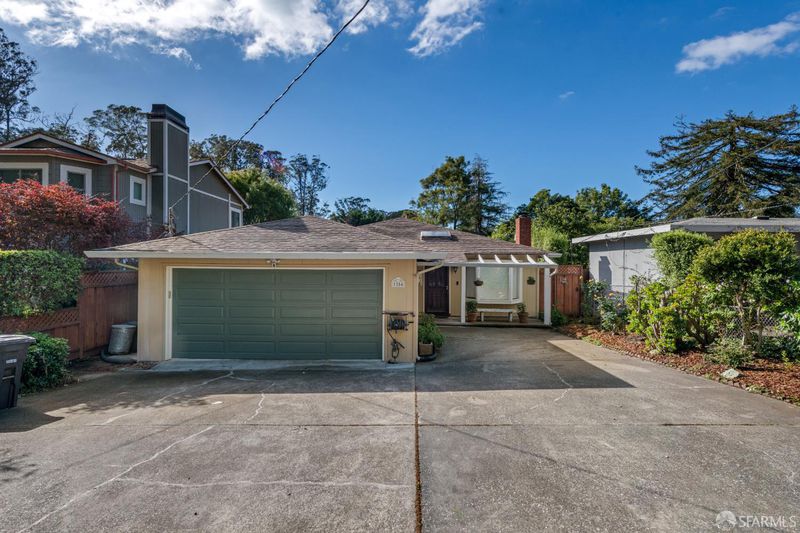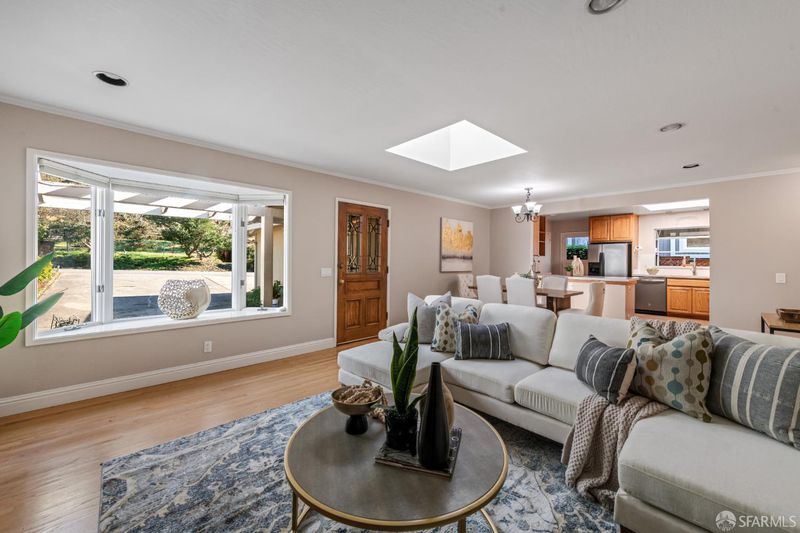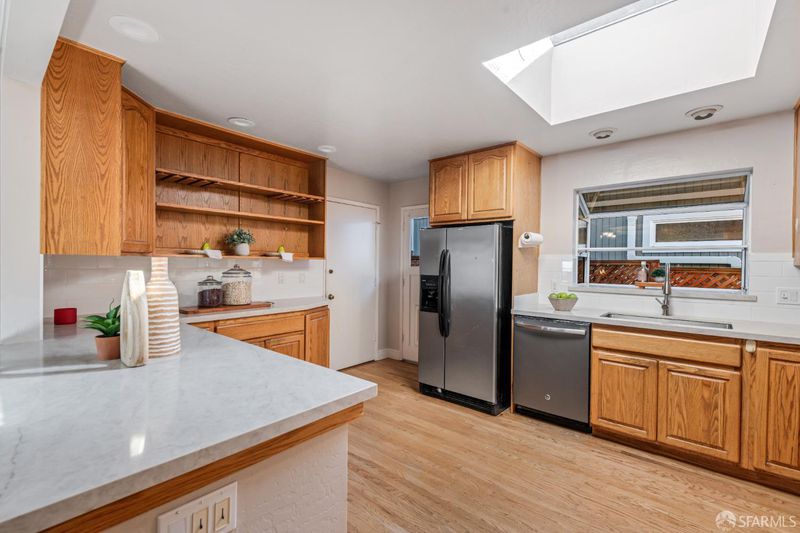
$1,288,000
1,510
SQ FT
$853
SQ/FT
1284 Columbus St
@ Ave Cabrillo - 900213 - Highlands, El Granada
- 3 Bed
- 2 Bath
- 4 Park
- 1,510 sqft
- El Granada
-

-
Sun Nov 23, 2:00 pm - 4:00 pm
Nestled in the heart of Coastal El Granada, this inviting ranch-style home offers comfort, charm and a prime location. With 3 bedrooms,2 full baths and den across approximately 1,510 square feet of living space, the residence sits on a generous lot blending indoor ease with outdoor potential. The living room welcomes with natural light and flows into a warm kitchen and family area, perfect for relaxed evenings or hosting friends. Outdoors awaits a deep backyard with ample room for gardening, hot tub, al-fresco dining and future additions rare in the neighborhood. Imagine morning coffee on the patio, afternoon strolls on the nearby shoreline, and sunsets that make any week feel like a mini-getaway. Tucked into the coastal village vibe, you're minutes from the water, local cafes, open spaces and the scenic beauty of the northern San Mateo County coast.
- Days on Market
- 2 days
- Current Status
- Active
- Original Price
- $1,288,000
- List Price
- $1,288,000
- On Market Date
- Nov 20, 2025
- Property Type
- Single Family Residence
- District
- 900213 - Highlands
- Zip Code
- 94018
- MLS ID
- 425088727
- APN
- 047-288-190
- Year Built
- 1973
- Stories in Building
- 0
- Possession
- Close Of Escrow
- Data Source
- SFAR
- Origin MLS System
El Granada Elementary School
Public K-5 Elementary
Students: 409 Distance: 0.2mi
The Wilkinson School
Private PK-8 Coed
Students: 90 Distance: 0.3mi
Picasso Preschool
Private PK-1 Preschool Early Childhood Center, Elementary, Coed
Students: 38 Distance: 0.3mi
Wilkinson School
Private PK-8 Elementary, Core Knowledge
Students: 55 Distance: 0.3mi
Half Moon Bay High School
Public 9-12 Secondary, Coed
Students: 1001 Distance: 2.8mi
Pilarcitos Alternative High (Continuation) School
Public 9-12 Continuation
Students: 42 Distance: 3.1mi
- Bed
- 3
- Bath
- 2
- Parking
- 4
- Attached, Garage Facing Front, Side-by-Side
- SQ FT
- 1,510
- SQ FT Source
- Unavailable
- Lot SQ FT
- 6,061.0
- Lot Acres
- 0.1391 Acres
- Kitchen
- Granite Counter, Skylight(s)
- Cooling
- None
- Dining Room
- Dining/Family Combo
- Living Room
- Skylight(s)
- Flooring
- Wood
- Fire Place
- Living Room, Wood Burning
- Heating
- Central
- Laundry
- Dryer Included, Hookups Only, Washer Included
- Main Level
- Bedroom(s), Full Bath(s), Garage, Kitchen, Living Room, Primary Bedroom, Street Entrance
- Possession
- Close Of Escrow
- Architectural Style
- Ranch
- Special Listing Conditions
- None
- Fee
- $0
MLS and other Information regarding properties for sale as shown in Theo have been obtained from various sources such as sellers, public records, agents and other third parties. This information may relate to the condition of the property, permitted or unpermitted uses, zoning, square footage, lot size/acreage or other matters affecting value or desirability. Unless otherwise indicated in writing, neither brokers, agents nor Theo have verified, or will verify, such information. If any such information is important to buyer in determining whether to buy, the price to pay or intended use of the property, buyer is urged to conduct their own investigation with qualified professionals, satisfy themselves with respect to that information, and to rely solely on the results of that investigation.
School data provided by GreatSchools. School service boundaries are intended to be used as reference only. To verify enrollment eligibility for a property, contact the school directly.

















