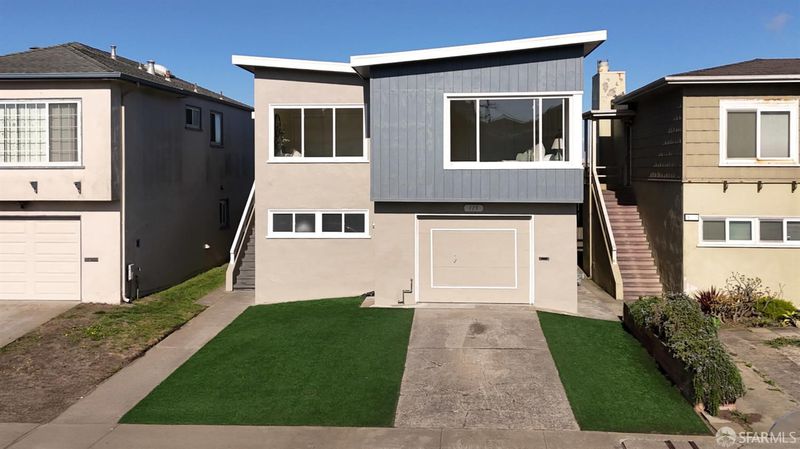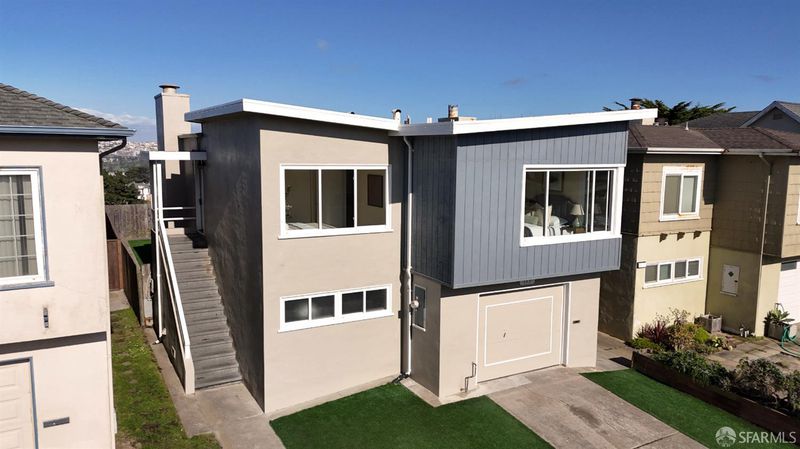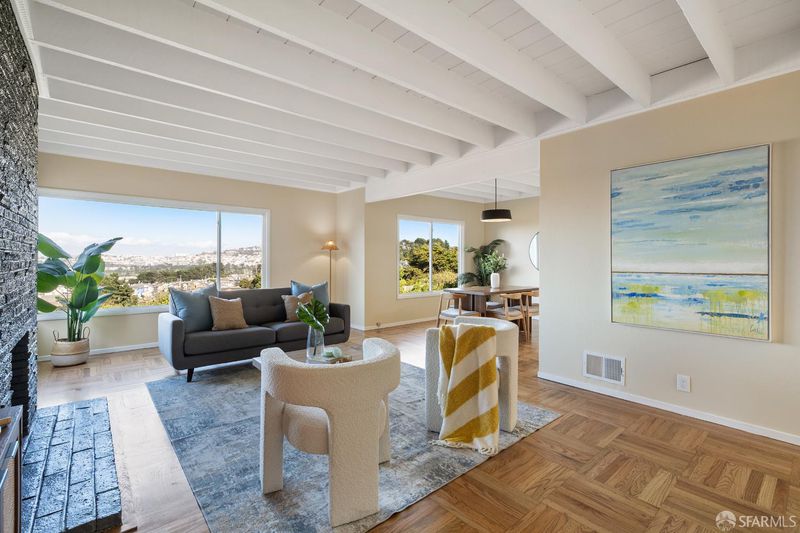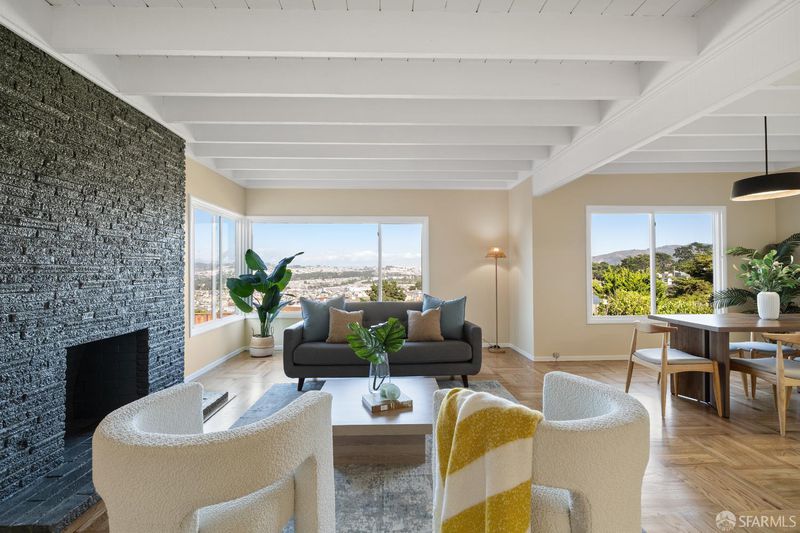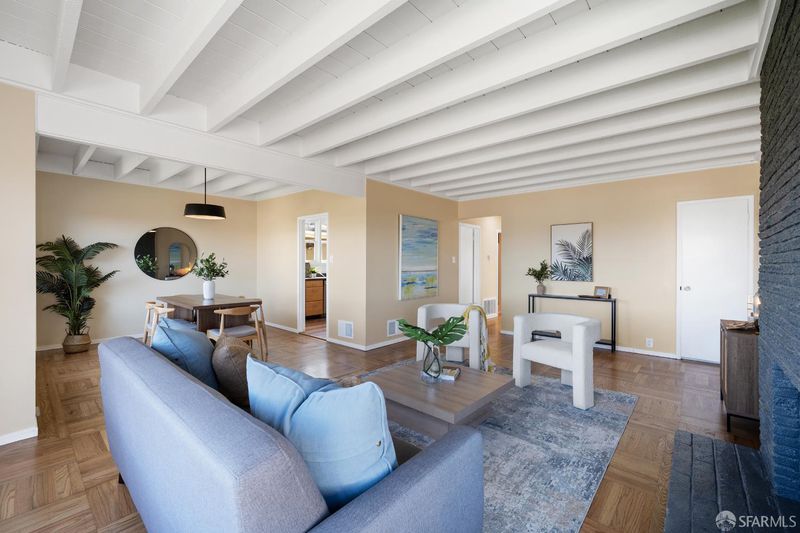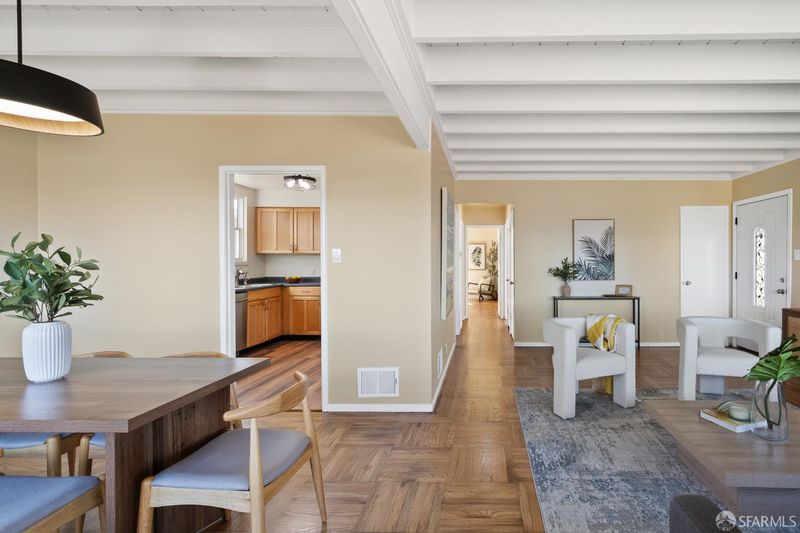
$1,198,000
1,835
SQ FT
$653
SQ/FT
115 Skyline Dr
@ Montclair Ave - 900686 - Westlake Palisades, Daly City
- 3 Bed
- 2 Bath
- 2 Park
- 1,835 sqft
- Daly City
-

-
Sat Oct 11, 1:00 pm - 4:00 pm
-
Sun Oct 12, 1:00 pm - 4:00 pm
Nestled in the desirable Westlake District, this spacious 3-bedroom, 2-bath home offers 1,835 sqft of versatile living with sweeping City views. Step into a bright open-concept living space where the inviting living room features a painted brick fireplace, ceiling beam accents, and refinished parquet floors, while large windows frame serene views and fill the home with natural light. The adjoining dining room flows seamlessly into the kitchen. Down the hall are two generously sized bedrooms, full bath and ample hallway storage. The lower level, added with permits, expands the home's functionality with a family room complete with a wet bar and double French doors that opens directly to the backyard patio and lawn. A third bedroom and a newly added bathroom makes it a perfect space for guests or home office. An additional flex space with built-in cabinetry, a laundry area, and abundant storage provide room to grow and customize. Completing the home is a one-car garage plus driveway parking. Minutes from multiple Shopping Centers, Recreation areas, Golf Courses, and easy access to HWY 35, 280 and Daly City Bart makes this home ideal for those seeking a balance between peaceful suburban living and convenient city access.
- Days on Market
- 2 days
- Current Status
- Active
- Original Price
- $1,198,000
- List Price
- $1,198,000
- On Market Date
- Oct 6, 2025
- Property Type
- Single Family Residence
- District
- 900686 - Westlake Palisades
- Zip Code
- 94015
- MLS ID
- 425079258
- APN
- 006-045-070
- Year Built
- 1957
- Stories in Building
- 0
- Possession
- Close Of Escrow
- Data Source
- SFAR
- Origin MLS System
Marjorie H. Tobias Elementary School
Public K-5 Elementary
Students: 378 Distance: 0.2mi
Our Lady Of Mercy Elementary School
Private K-8 Elementary, Religious, Coed
Students: 454 Distance: 0.6mi
Benjamin Franklin Intermediate School
Public 6-8 Middle, Coed
Students: 691 Distance: 0.7mi
Westmoor High School
Public 9-12 Secondary
Students: 1526 Distance: 0.8mi
Garden Village Elementary School
Public K-5 Elementary
Students: 272 Distance: 1.0mi
Margaret Pauline Brown Elementary School
Public K-5 Elementary
Students: 314 Distance: 1.1mi
- Bed
- 3
- Bath
- 2
- Bidet, Low-Flow Shower(s), Low-Flow Toilet(s), Shower Stall(s), Tile, Tub, Window
- Parking
- 2
- Attached, Garage Door Opener, Interior Access, Tandem Garage
- SQ FT
- 1,835
- SQ FT Source
- Unavailable
- Lot SQ FT
- 3,428.0
- Lot Acres
- 0.0787 Acres
- Kitchen
- Pantry Closet
- Cooling
- None
- Dining Room
- Dining/Living Combo
- Living Room
- Open Beam Ceiling, View
- Flooring
- Tile, Vinyl, Wood
- Fire Place
- Brick, Decorative Only
- Heating
- Central
- Laundry
- Cabinets, Dryer Included, Ground Floor, Inside Area, Washer Included
- Main Level
- Bedroom(s), Dining Room, Full Bath(s), Kitchen, Living Room
- Views
- City, Mountains, San Francisco
- Possession
- Close Of Escrow
- Special Listing Conditions
- None
- Fee
- $0
MLS and other Information regarding properties for sale as shown in Theo have been obtained from various sources such as sellers, public records, agents and other third parties. This information may relate to the condition of the property, permitted or unpermitted uses, zoning, square footage, lot size/acreage or other matters affecting value or desirability. Unless otherwise indicated in writing, neither brokers, agents nor Theo have verified, or will verify, such information. If any such information is important to buyer in determining whether to buy, the price to pay or intended use of the property, buyer is urged to conduct their own investigation with qualified professionals, satisfy themselves with respect to that information, and to rely solely on the results of that investigation.
School data provided by GreatSchools. School service boundaries are intended to be used as reference only. To verify enrollment eligibility for a property, contact the school directly.
